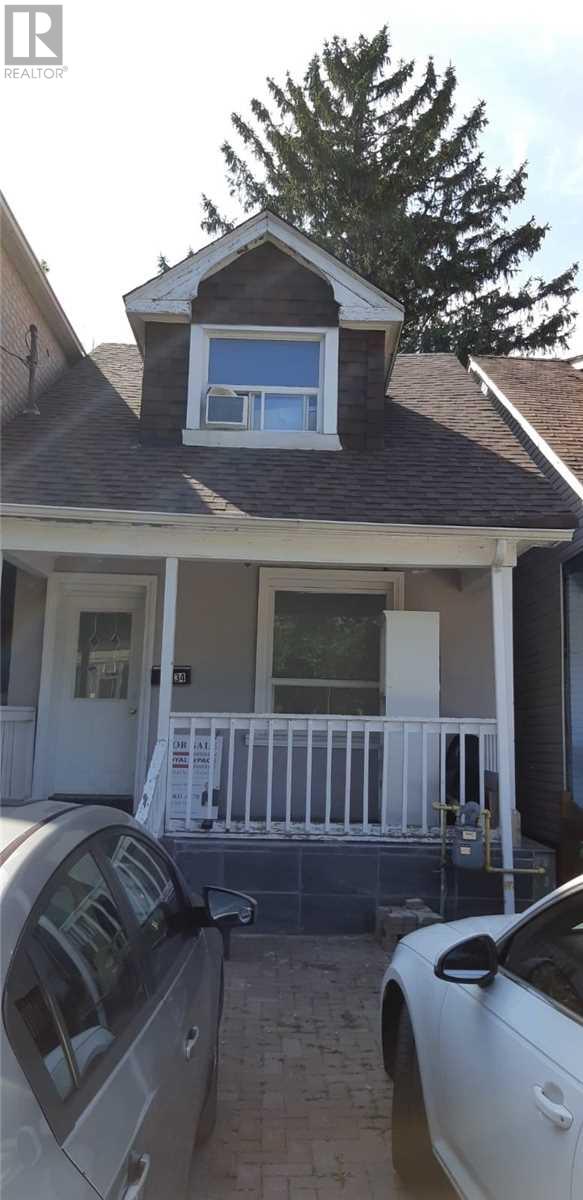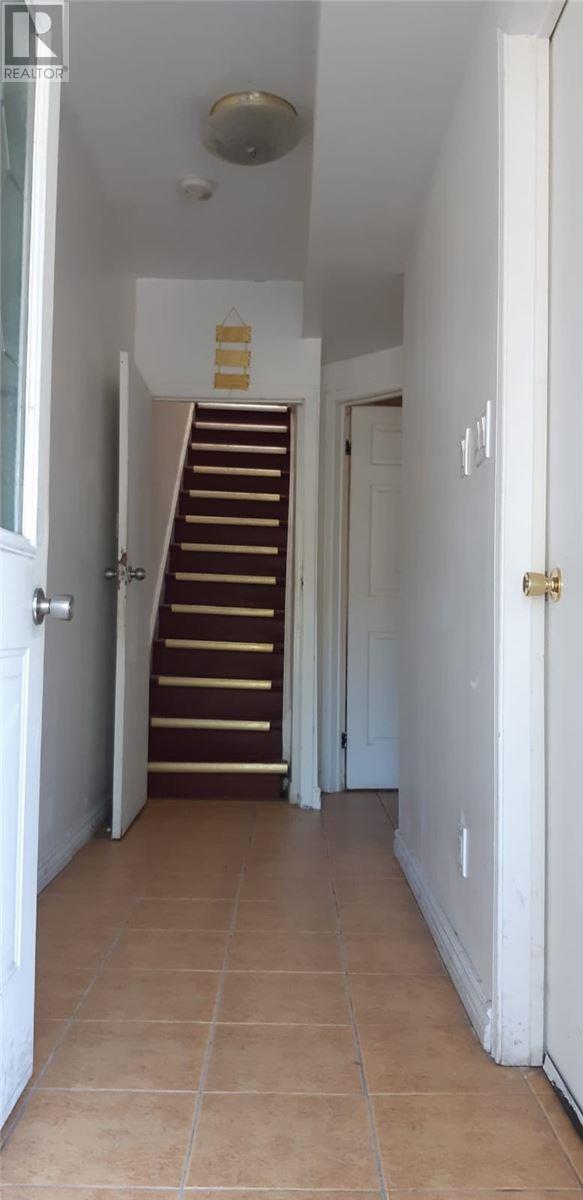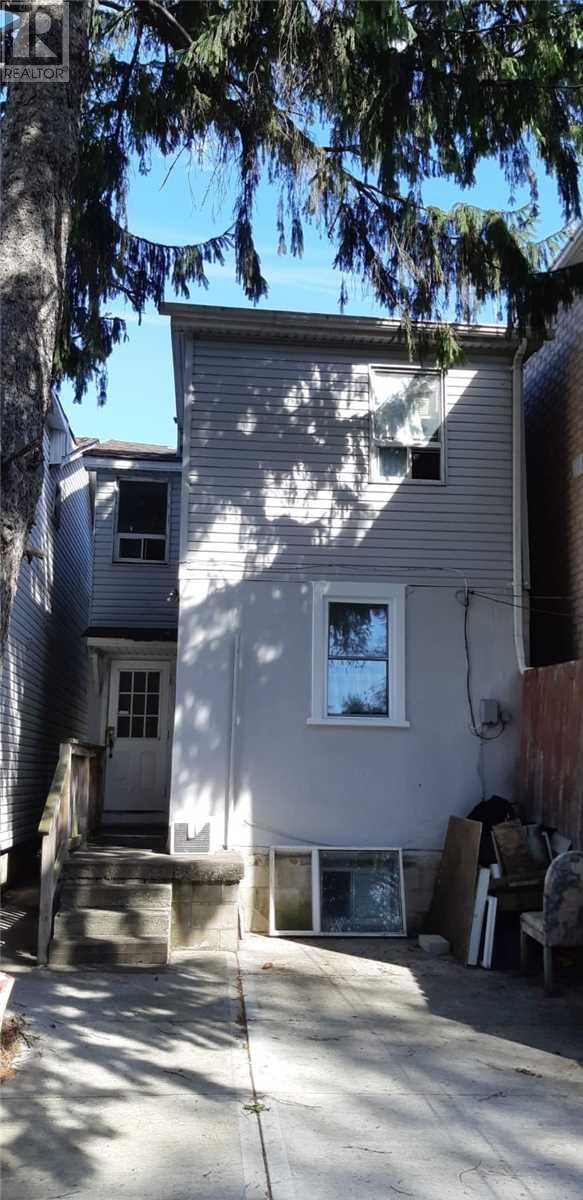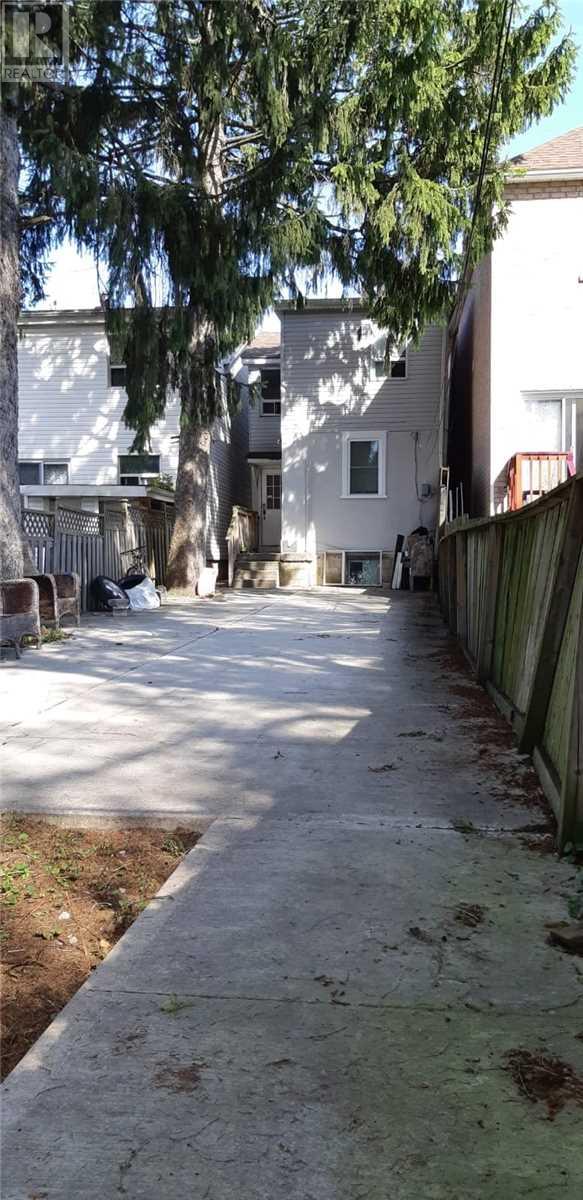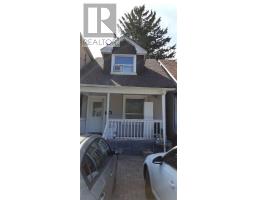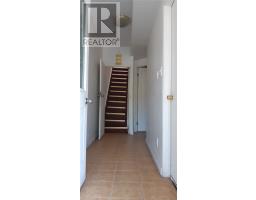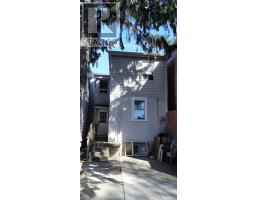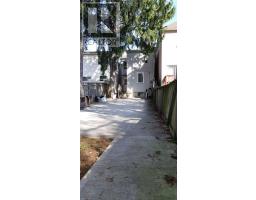34 Leyton Ave Toronto, Ontario M1L 3T4
5 Bedroom
3 Bathroom
Central Air Conditioning
Forced Air
$639,000
Best Opportunity For 1st Time Buyers & Investors. Three Separate Units In This Property. Great New Eat-In Main Kitchen W/ Walk-Out To Rear Sun Deck, Updated Windows, 100 Amp Breakers. Steps To Subway, Schools, Shopping & 15 Mins To Downtown! Property Was Re Mediated In 2009. Huge Backyard, Front Parking, Backs Onto Park. Easy Access To 24Hr Ttc. Stucco Exterior.**** EXTRAS **** 3 Fridges & Stoves, New Windows. No Representation Or Warranties Are Made Of Any Kind By The Seller Or Agent In Regards To This Property, Buyer Or Buyer's Agent Should Independently Verify. (id:25308)
Property Details
| MLS® Number | E4583088 |
| Property Type | Single Family |
| Community Name | Oakridge |
| Amenities Near By | Hospital, Park, Public Transit, Schools |
| Parking Space Total | 2 |
Building
| Bathroom Total | 3 |
| Bedrooms Above Ground | 4 |
| Bedrooms Below Ground | 1 |
| Bedrooms Total | 5 |
| Basement Features | Apartment In Basement, Walk-up |
| Basement Type | N/a |
| Construction Style Attachment | Detached |
| Cooling Type | Central Air Conditioning |
| Exterior Finish | Brick, Stucco |
| Heating Fuel | Natural Gas |
| Heating Type | Forced Air |
| Stories Total | 2 |
| Type | House |
Land
| Acreage | No |
| Land Amenities | Hospital, Park, Public Transit, Schools |
| Size Irregular | 18.38 X 123.12 Ft |
| Size Total Text | 18.38 X 123.12 Ft |
Rooms
| Level | Type | Length | Width | Dimensions |
|---|---|---|---|---|
| Second Level | Kitchen | 4.11 m | 4.21 m | 4.11 m x 4.21 m |
| Second Level | Bedroom 3 | 3.84 m | 3.14 m | 3.84 m x 3.14 m |
| Second Level | Bedroom 4 | 3.44 m | 3.6 m | 3.44 m x 3.6 m |
| Basement | Kitchen | 6.22 m | 4.02 m | 6.22 m x 4.02 m |
| Basement | Bedroom | 3.47 m | 2.47 m | 3.47 m x 2.47 m |
| Basement | Laundry Room | 3.17 m | 2.5 m | 3.17 m x 2.5 m |
| Main Level | Kitchen | 4.24 m | 3.6 m | 4.24 m x 3.6 m |
| Main Level | Bedroom | 3.38 m | 3.41 m | 3.38 m x 3.41 m |
| Main Level | Bedroom 2 | 3.32 m | 1.86 m | 3.32 m x 1.86 m |
https://www.realtor.ca/PropertyDetails.aspx?PropertyId=21158241
Interested?
Contact us for more information
