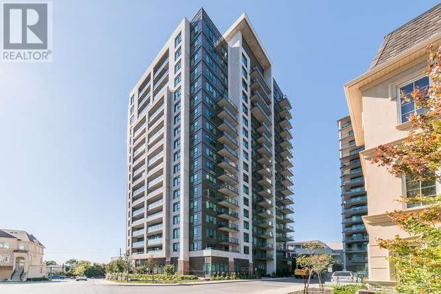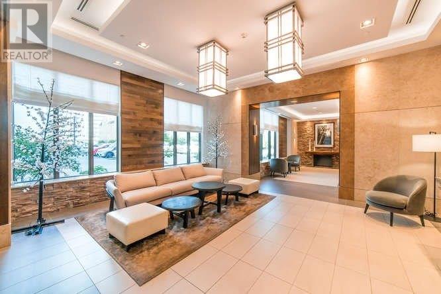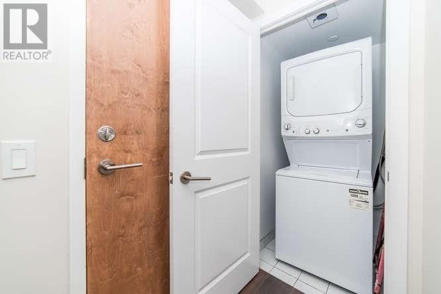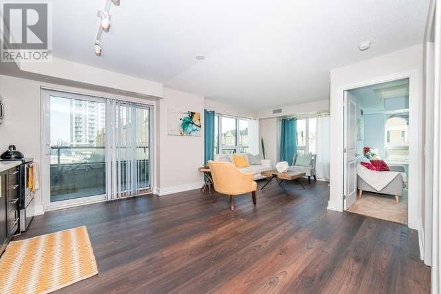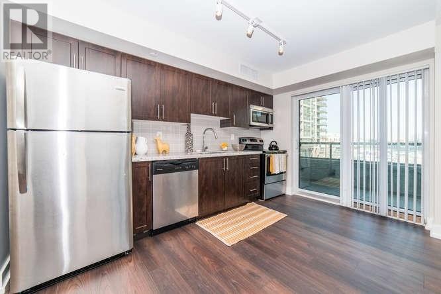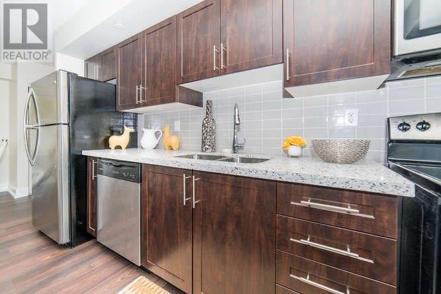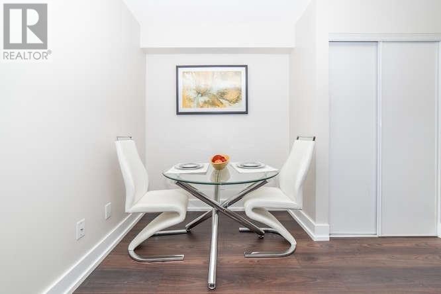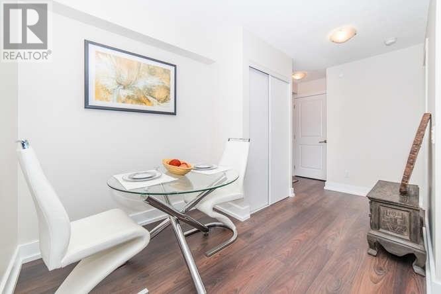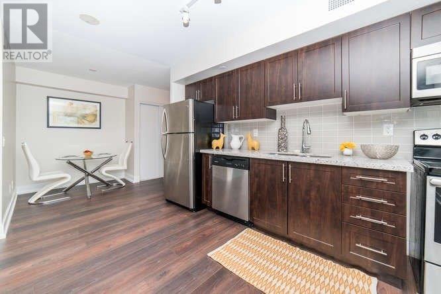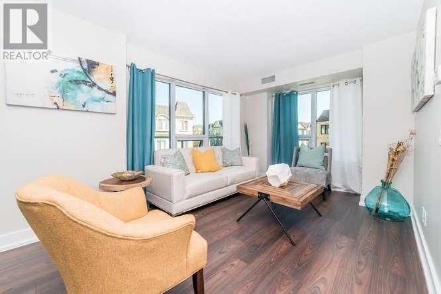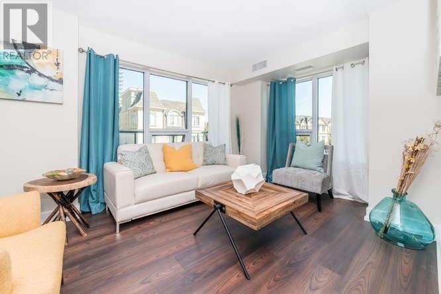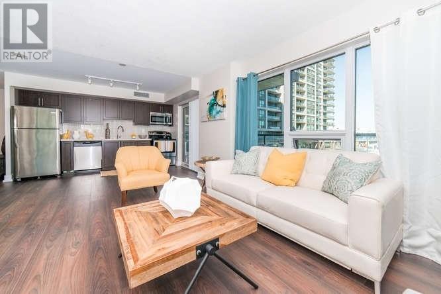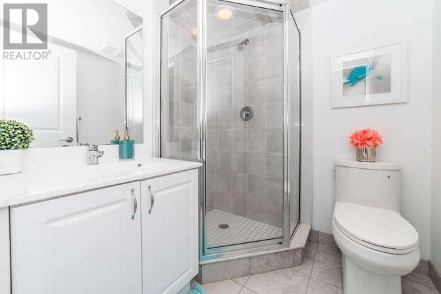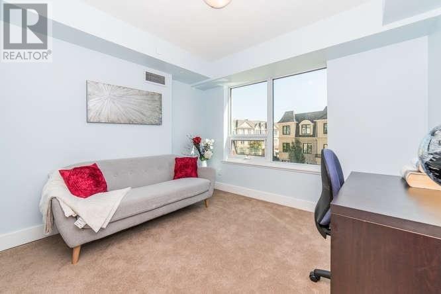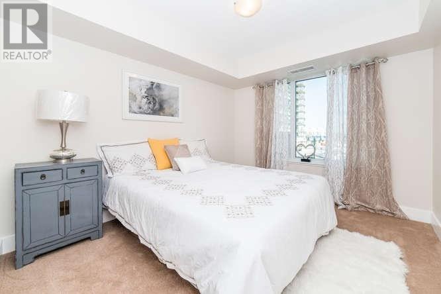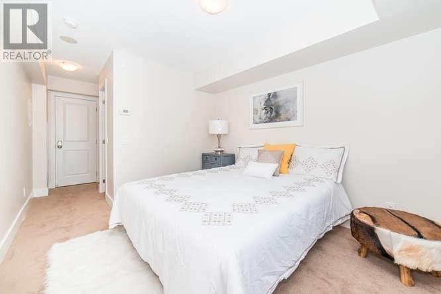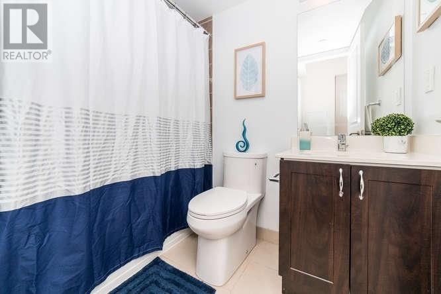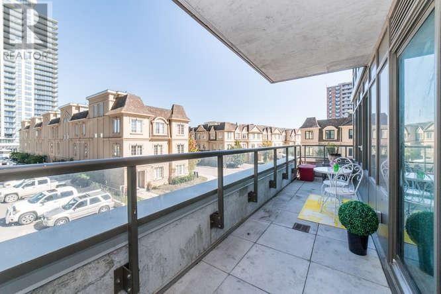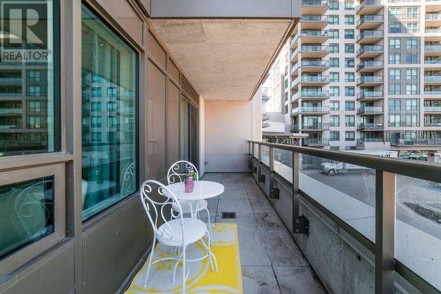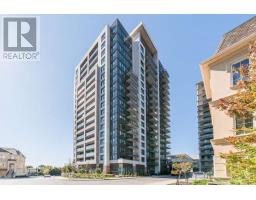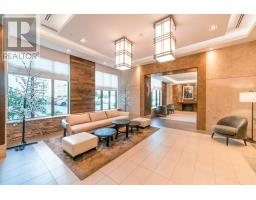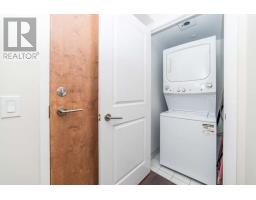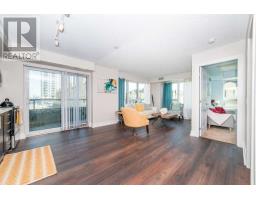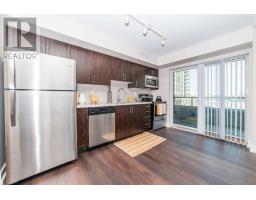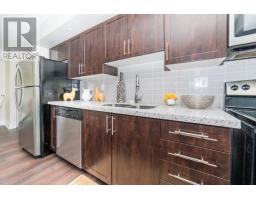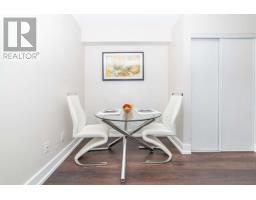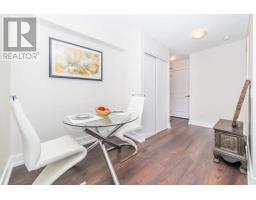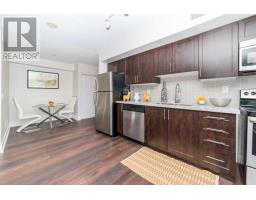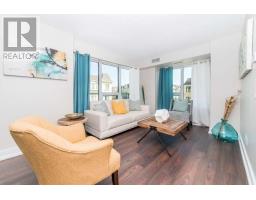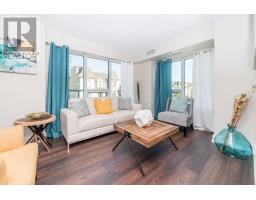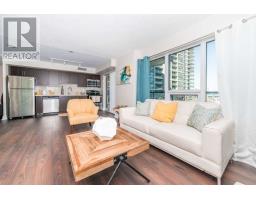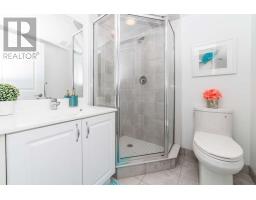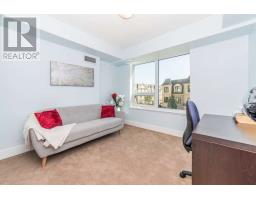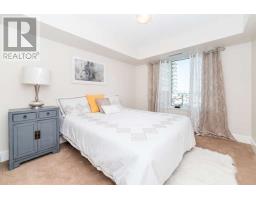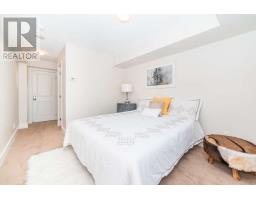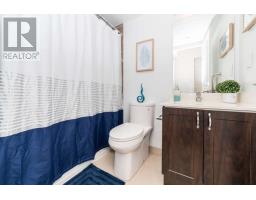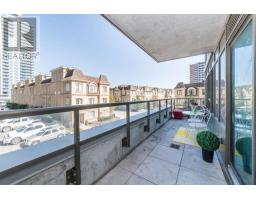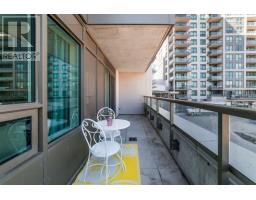#203 -1215 Bayly St Pickering, Ontario L1W 1L7
3 Bedroom
2 Bathroom
Indoor Pool
Central Air Conditioning
Forced Air
$549,000Maintenance,
$644.05 Monthly
Maintenance,
$644.05 MonthlyProfessionally Renovated 900-999 Sqft Condo With 2 + 1 Bdrm/2 Wshrms Is Spaciously Laid Out & A Must See. This Corner Unit Boasts Lots Of Natural Light, 25Ft Long Balcony, Granite Counter Tops, S/S Appliances, New Laminate Floors, Ensuite & Large W/I Closet In Master. San Francisco 2 Is Ideally Located Steps To Go Stn, Shopping, Library, 401, Parks & Has State Of The Art Facilities; Pool, Gym, Roof Top Terrace, Party Rm & 24Hr Security. Priced To Sell Quickly**** EXTRAS **** S/S Appliances, Microwave Hood Range, Stacked Washer/Dryer, Elf, Blinds(Patio Door), Underground Parking. (id:25308)
Property Details
| MLS® Number | E4583324 |
| Property Type | Single Family |
| Community Name | Bay Ridges |
| Amenities Near By | Hospital, Park, Public Transit |
| Features | Balcony |
| Parking Space Total | 1 |
| Pool Type | Indoor Pool |
Building
| Bathroom Total | 2 |
| Bedrooms Above Ground | 2 |
| Bedrooms Below Ground | 1 |
| Bedrooms Total | 3 |
| Amenities | Security/concierge, Party Room, Sauna, Exercise Centre |
| Cooling Type | Central Air Conditioning |
| Exterior Finish | Concrete |
| Heating Fuel | Natural Gas |
| Heating Type | Forced Air |
| Type | Apartment |
Parking
| Underground |
Land
| Acreage | No |
| Land Amenities | Hospital, Park, Public Transit |
Rooms
| Level | Type | Length | Width | Dimensions |
|---|---|---|---|---|
| Main Level | Kitchen | 12.9 m | 6.5 m | 12.9 m x 6.5 m |
| Main Level | Living Room | 13.7 m | 21.9 m | 13.7 m x 21.9 m |
| Main Level | Dining Room | 13.7 m | 21.9 m | 13.7 m x 21.9 m |
| Main Level | Den | 6.1 m | 6.5 m | 6.1 m x 6.5 m |
| Main Level | Master Bedroom | 11.6 m | 9.1 m | 11.6 m x 9.1 m |
| Main Level | Bedroom 2 | 10 m | 10 m | 10 m x 10 m |
https://www.realtor.ca/PropertyDetails.aspx?PropertyId=21158275
Interested?
Contact us for more information
