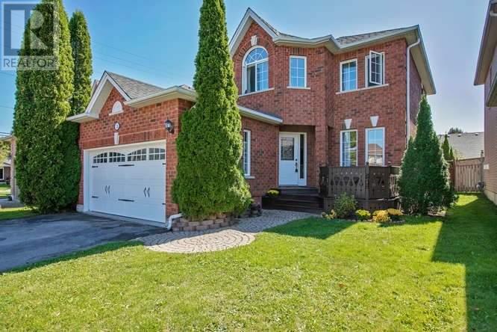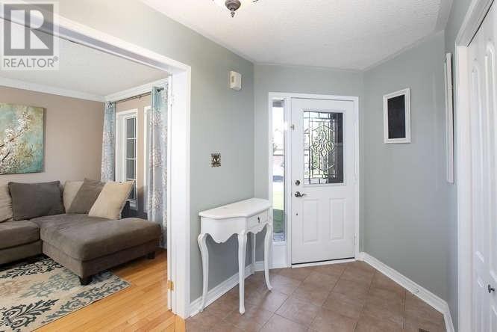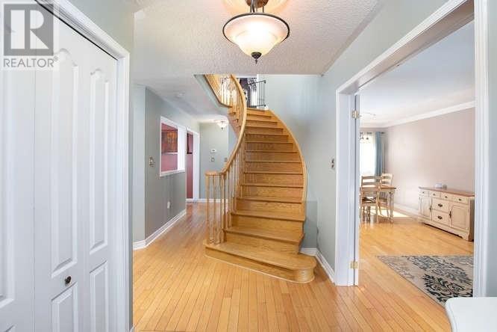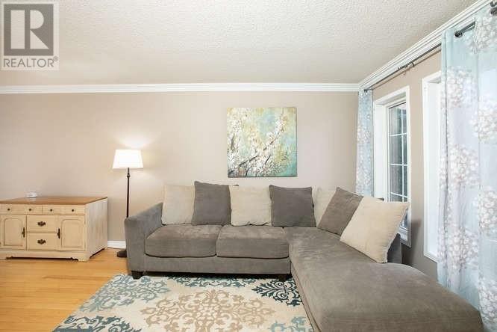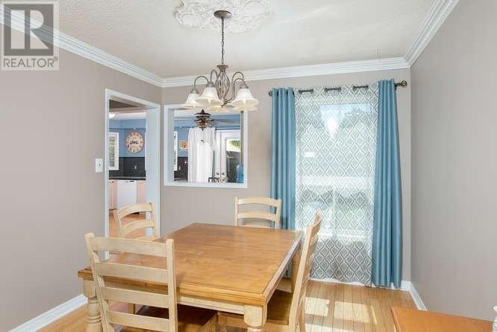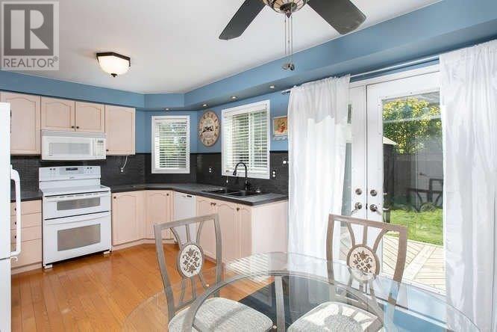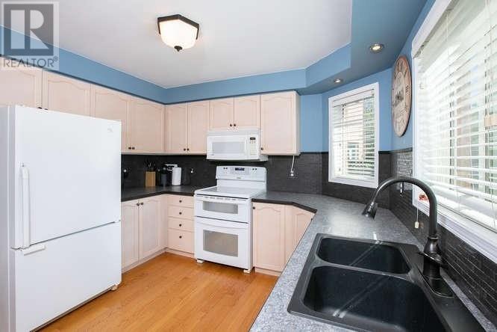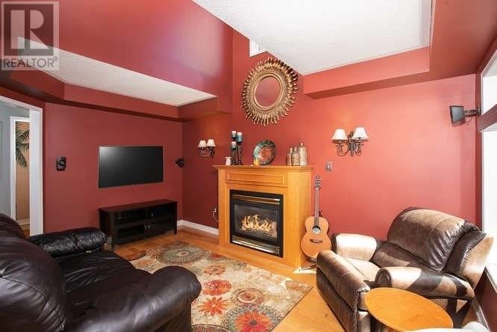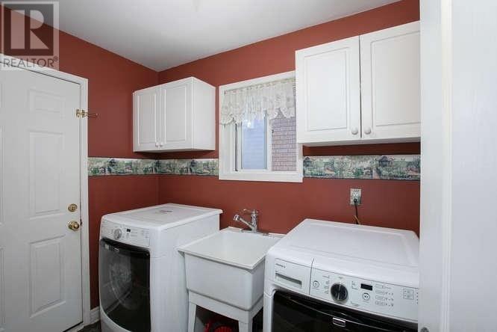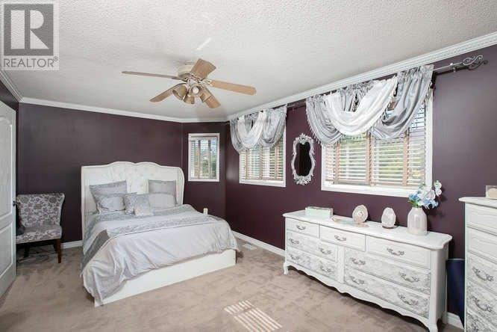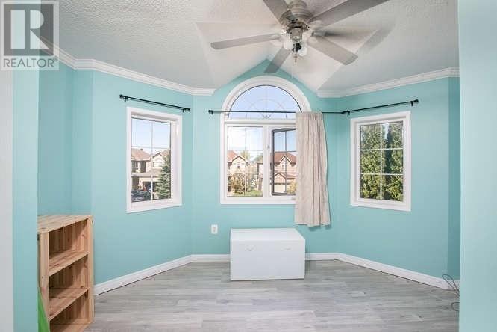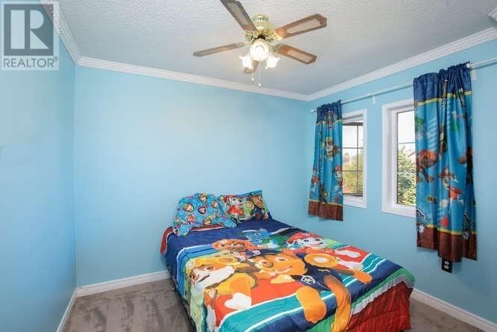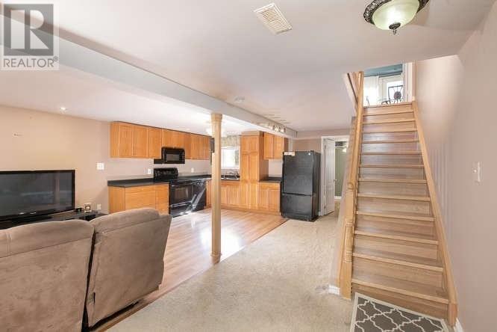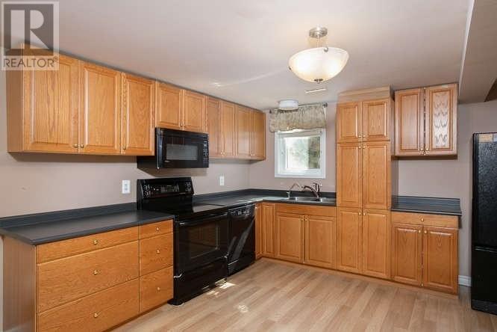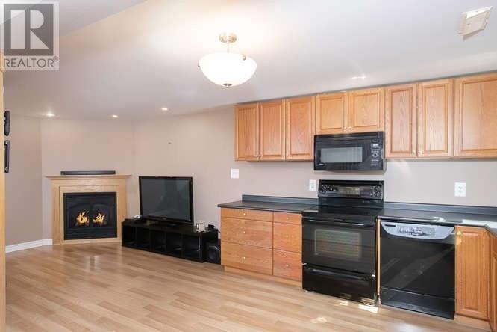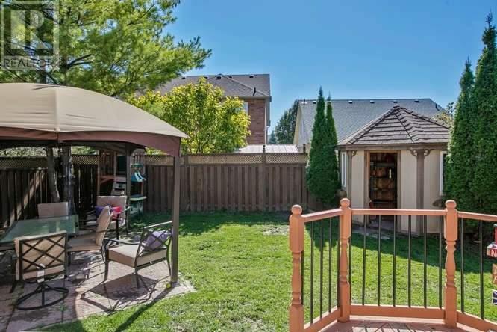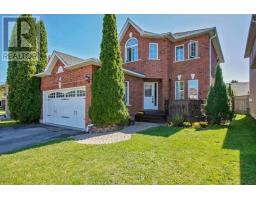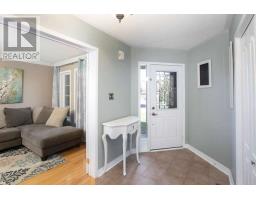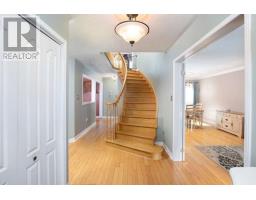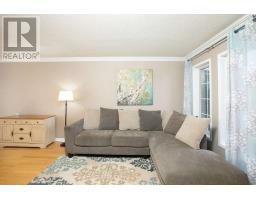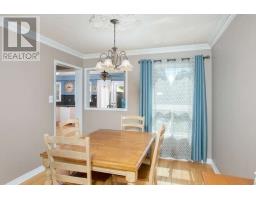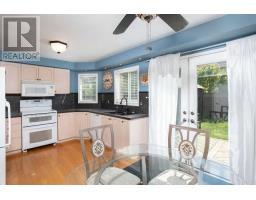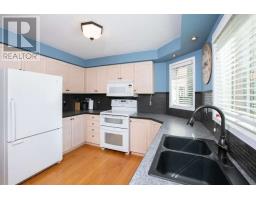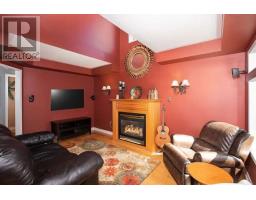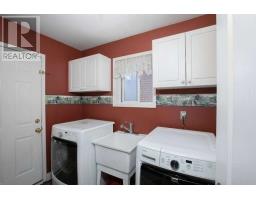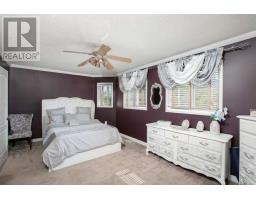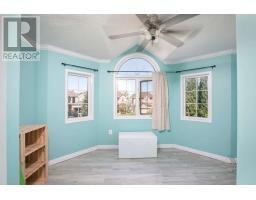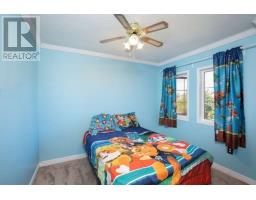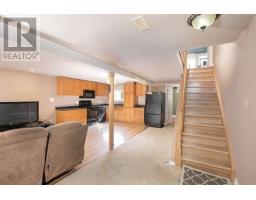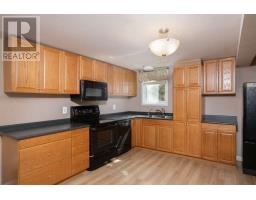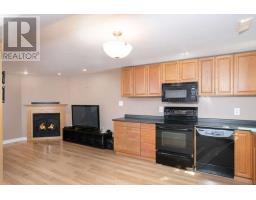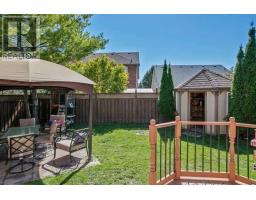3 Preston Ave New Tecumseth, Ontario L9R 1Y6
4 Bedroom
4 Bathroom
Fireplace
Central Air Conditioning
Forced Air
$619,500
Hardwood Floors Main Level.Spacious Family Home With Main Floor Family Room, Main Floor Laundry Room, Eat In Kitchen, Access To Home From Garage, Fenced Yard And Granny/Nanny Suite In Basement. Great Location For Families. Walk To 2 Primary Schools, Grocery Stores And Shops. Close To Parks And Hiking Trails.**** EXTRAS **** Includes 2 Refrigerators, 2 Stoves, 2 Over The Range Microwaves And 2 Built In Dishwashers,Washer & Dryer, Gdo And Remote, All Window Coverings And All Electric Light Fixtures. Hwt(R) (id:25308)
Property Details
| MLS® Number | N4583022 |
| Property Type | Single Family |
| Neigbourhood | Alliston |
| Community Name | Alliston |
| Amenities Near By | Hospital, Park |
| Features | Conservation/green Belt |
| Parking Space Total | 4 |
Building
| Bathroom Total | 4 |
| Bedrooms Above Ground | 4 |
| Bedrooms Total | 4 |
| Basement Development | Finished |
| Basement Type | N/a (finished) |
| Construction Style Attachment | Detached |
| Cooling Type | Central Air Conditioning |
| Exterior Finish | Brick |
| Fireplace Present | Yes |
| Heating Fuel | Natural Gas |
| Heating Type | Forced Air |
| Stories Total | 2 |
| Type | House |
Parking
| Attached garage |
Land
| Acreage | No |
| Land Amenities | Hospital, Park |
| Size Irregular | 12 X 33 M |
| Size Total Text | 12 X 33 M |
Rooms
| Level | Type | Length | Width | Dimensions |
|---|---|---|---|---|
| Second Level | Master Bedroom | 5.46 m | 3.32 m | 5.46 m x 3.32 m |
| Second Level | Bedroom | 3.24 m | 3.11 m | 3.24 m x 3.11 m |
| Second Level | Bedroom | 5.25 m | 2.87 m | 5.25 m x 2.87 m |
| Second Level | Bedroom | 3.05 m | 3.03 m | 3.05 m x 3.03 m |
| Flat | Den | |||
| Lower Level | Family Room | |||
| Lower Level | Kitchen | |||
| Lower Level | Bedroom | 3.21 m | 3.04 m | 3.21 m x 3.04 m |
| Main Level | Kitchen | 3.31 m | 3.04 m | 3.31 m x 3.04 m |
| Main Level | Family Room | 4.5 m | 3.18 m | 4.5 m x 3.18 m |
| Main Level | Dining Room | |||
| Main Level | Living Room | 7.18 m | 2.98 m | 7.18 m x 2.98 m |
https://www.realtor.ca/PropertyDetails.aspx?PropertyId=21158293
Interested?
Contact us for more information
