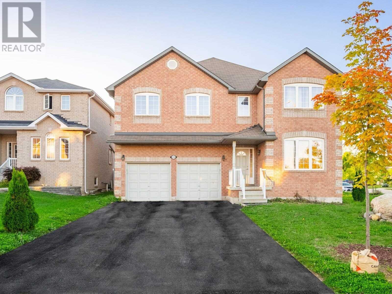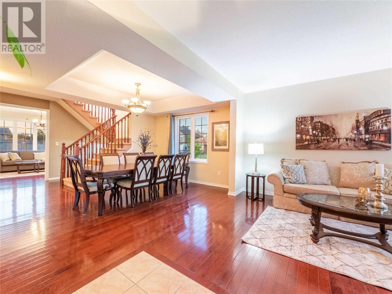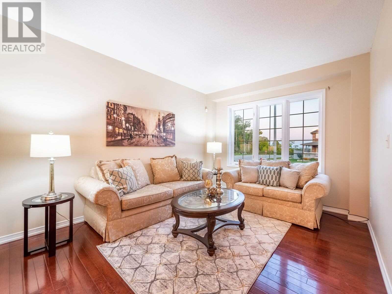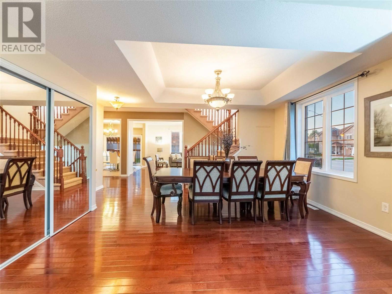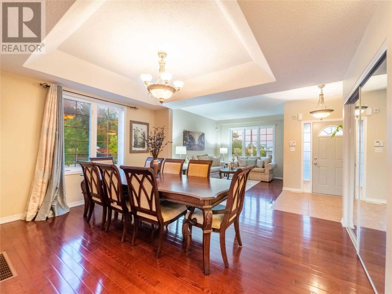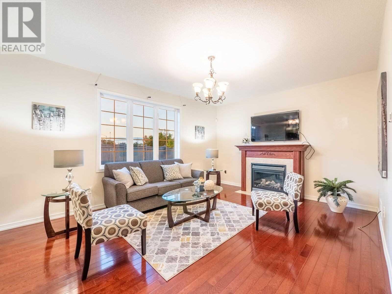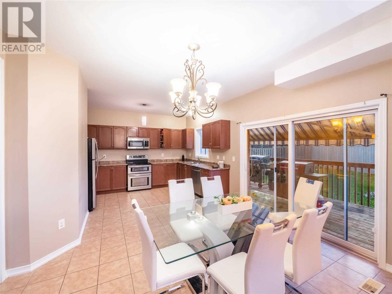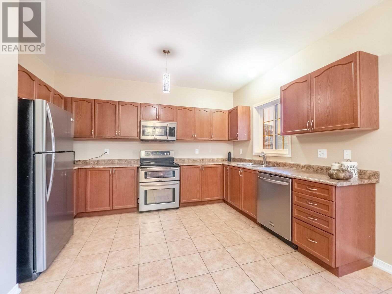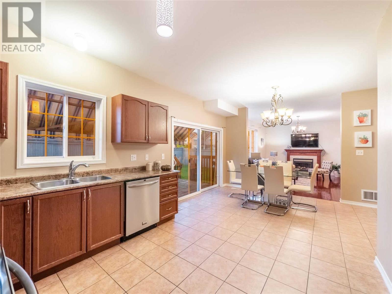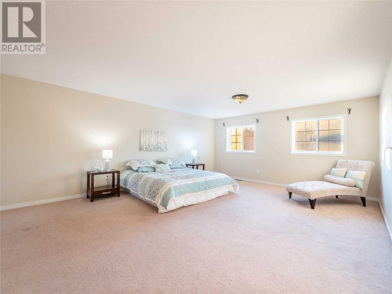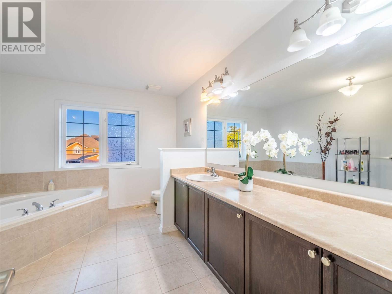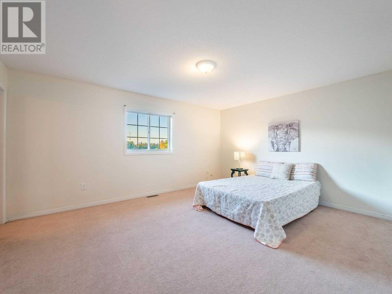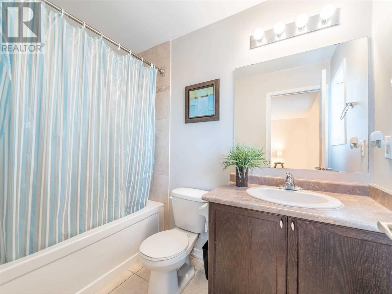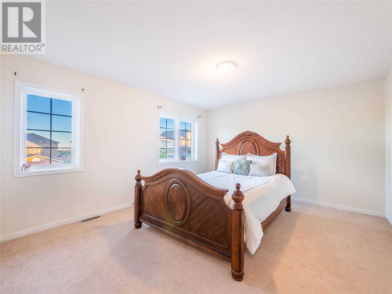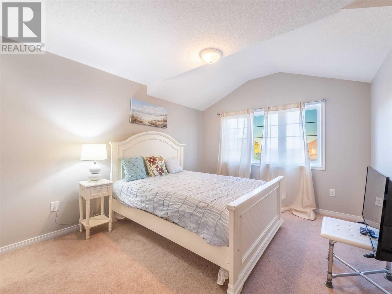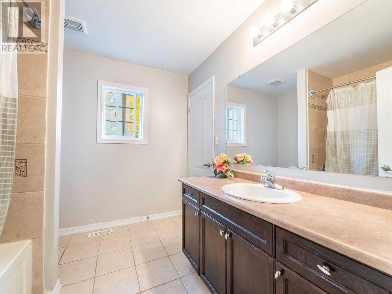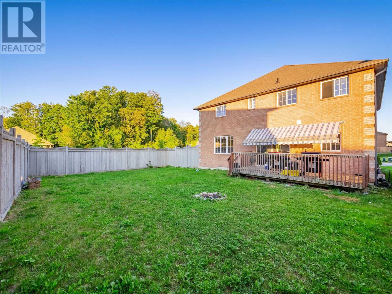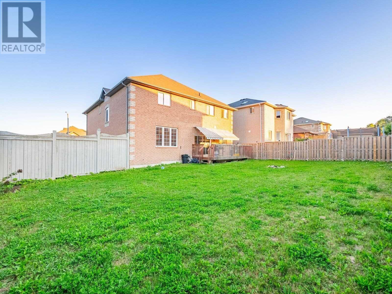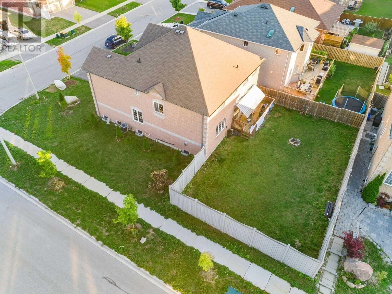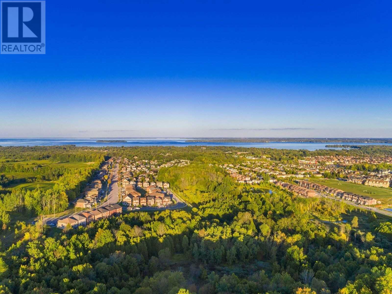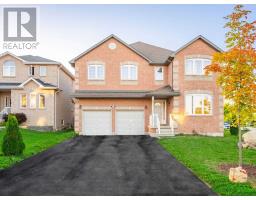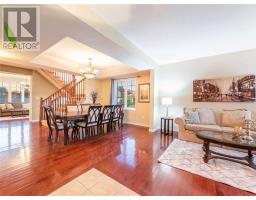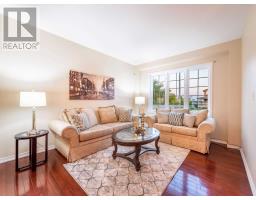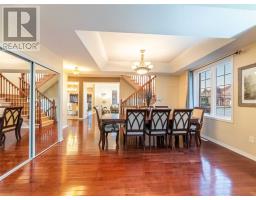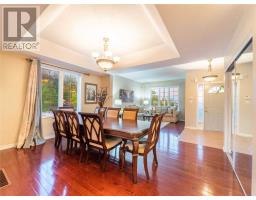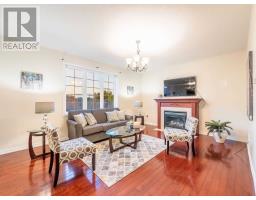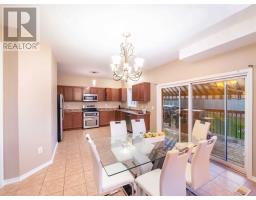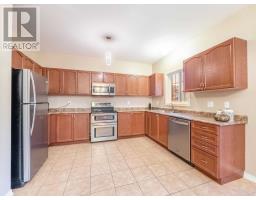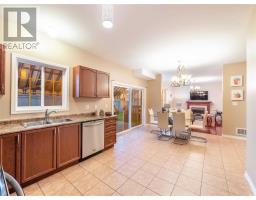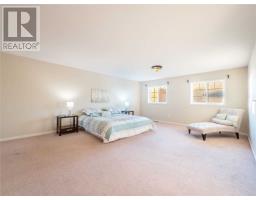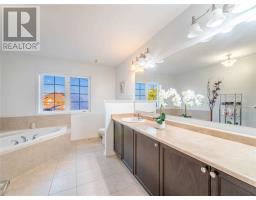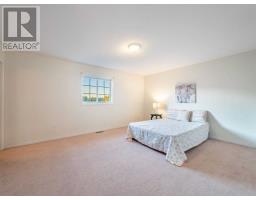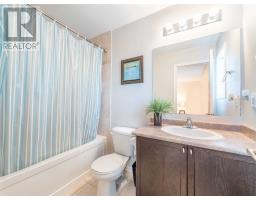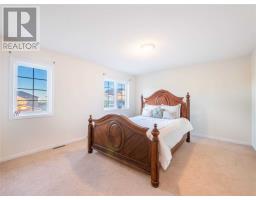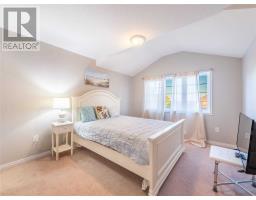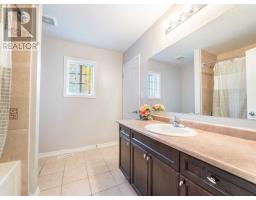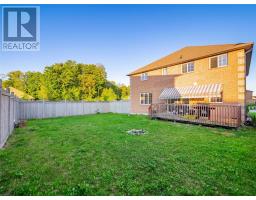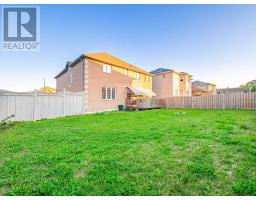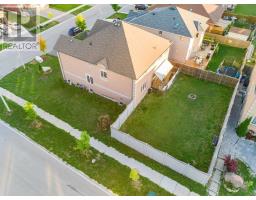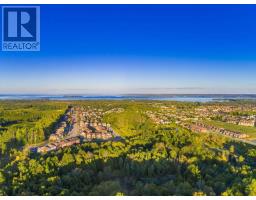4 Bedroom
4 Bathroom
Fireplace
Central Air Conditioning
Forced Air
$675,000
Perfect 4 Bedroom Detached Home * 8 Years New * Premium Corner Lot * Approx 3000Sqft * Amazing Layout * Family Friendly Neighborhood * Open Concept Living/Dining Room W/Windows * Eat-In Kitchen W/S/S/ Appliances & Breakfast Area W/W/O To Deck * Family Room W/Gas Fireplace * Master Bedroom W/4Pc Ensuite & W/I Closet * 3rd & 4th Bedrooms W/Semi Ensuite & Closets * Huge & Fully Fenced Backyard W/Deck & More!**** EXTRAS **** Include Existing: Fridge; Stove; Dishwasher; Washer & Dryer; All Light Fixtures; All Window Coverings; Hwt (Rental) * Visit Virtual Tour @ Www.2232Nevils.Ca (id:25308)
Property Details
|
MLS® Number
|
N4583248 |
|
Property Type
|
Single Family |
|
Community Name
|
Alcona |
|
Parking Space Total
|
6 |
Building
|
Bathroom Total
|
4 |
|
Bedrooms Above Ground
|
4 |
|
Bedrooms Total
|
4 |
|
Basement Development
|
Partially Finished |
|
Basement Type
|
Full (partially Finished) |
|
Construction Style Attachment
|
Detached |
|
Cooling Type
|
Central Air Conditioning |
|
Exterior Finish
|
Brick |
|
Fireplace Present
|
Yes |
|
Heating Fuel
|
Natural Gas |
|
Heating Type
|
Forced Air |
|
Stories Total
|
2 |
|
Type
|
House |
Parking
Land
|
Acreage
|
No |
|
Size Irregular
|
60 X 110 Ft ; Premium Corner Lot! |
|
Size Total Text
|
60 X 110 Ft ; Premium Corner Lot! |
Rooms
| Level |
Type |
Length |
Width |
Dimensions |
|
Second Level |
Master Bedroom |
8.6 m |
6.8 m |
8.6 m x 6.8 m |
|
Second Level |
Bedroom 2 |
4.9 m |
4.1 m |
4.9 m x 4.1 m |
|
Second Level |
Bedroom 3 |
5.1 m |
3.8 m |
5.1 m x 3.8 m |
|
Second Level |
Bedroom 4 |
4.5 m |
4.2 m |
4.5 m x 4.2 m |
|
Main Level |
Living Room |
10.2 m |
7.6 m |
10.2 m x 7.6 m |
|
Main Level |
Dining Room |
10.2 m |
6.8 m |
10.2 m x 6.8 m |
|
Main Level |
Kitchen |
6.1 m |
4.1 m |
6.1 m x 4.1 m |
|
Main Level |
Eating Area |
6.1 m |
4.1 m |
6.1 m x 4.1 m |
|
Main Level |
Family Room |
5.5 m |
4.2 m |
5.5 m x 4.2 m |
http://2232nevils.com
