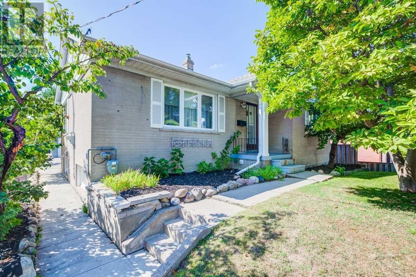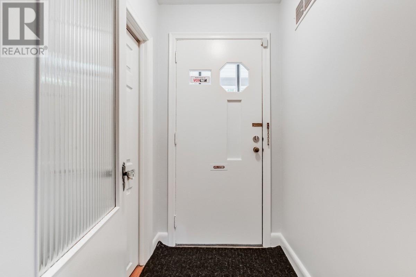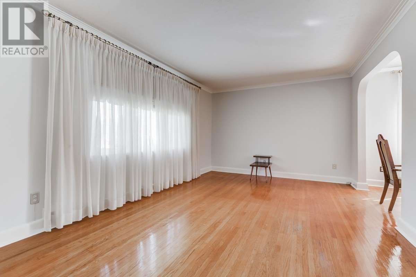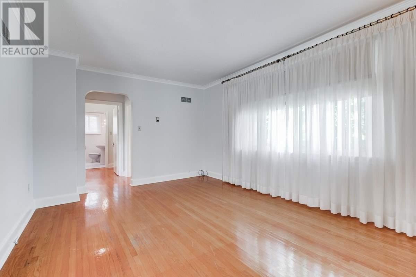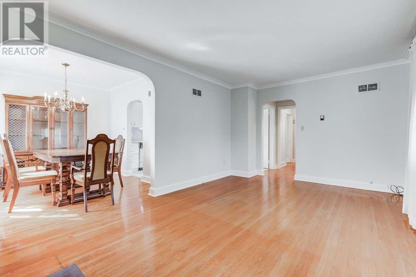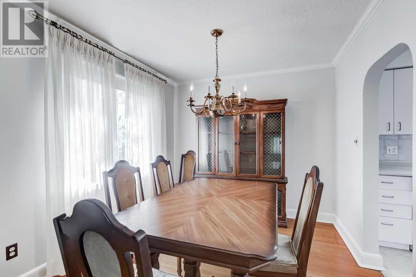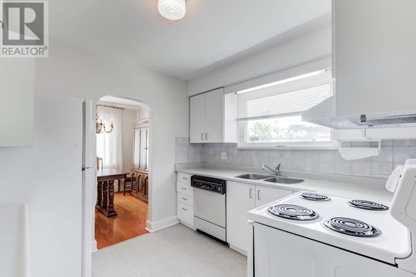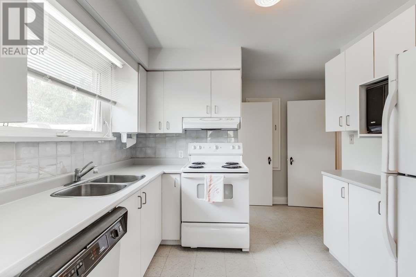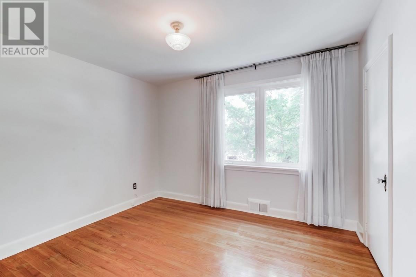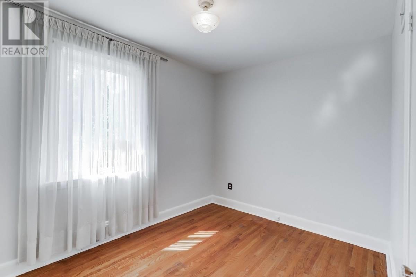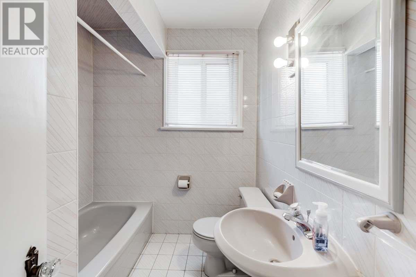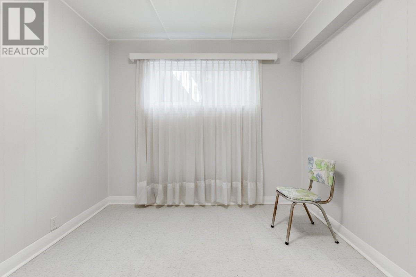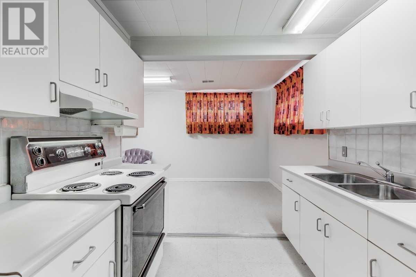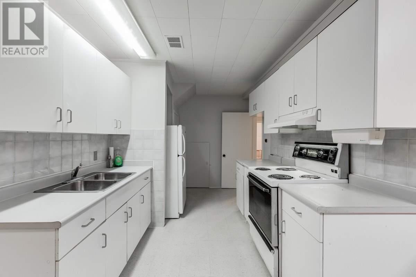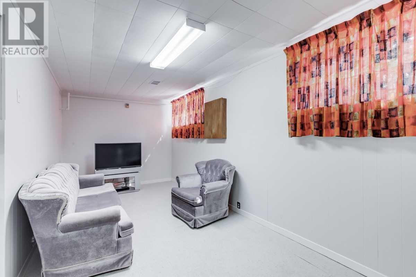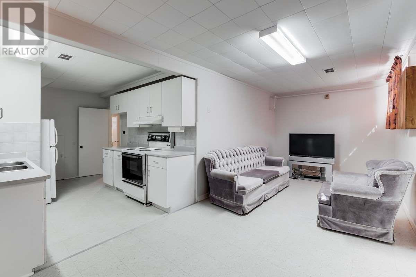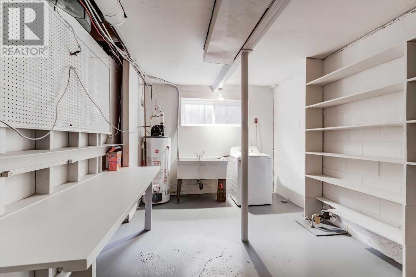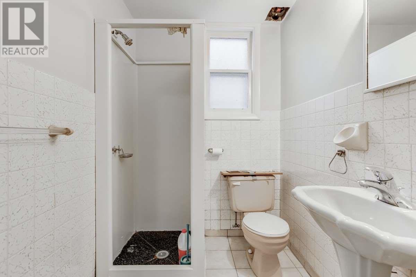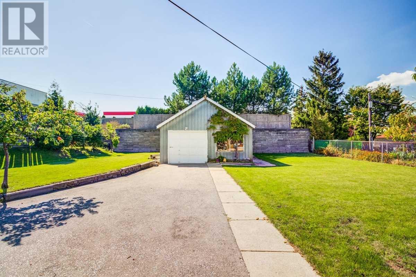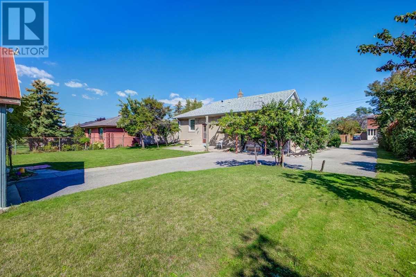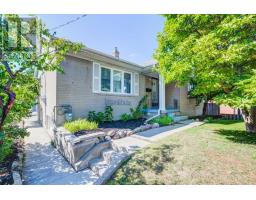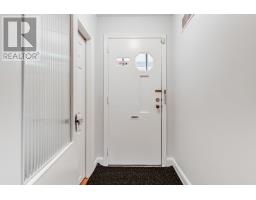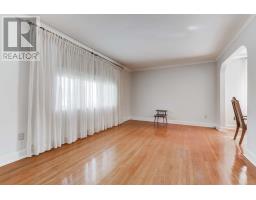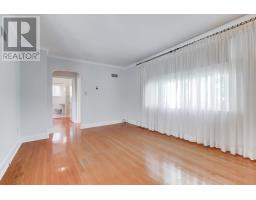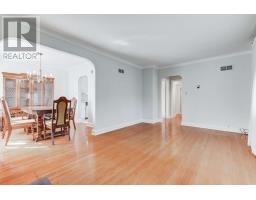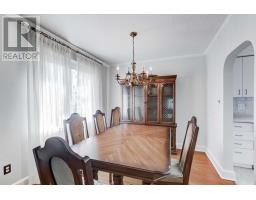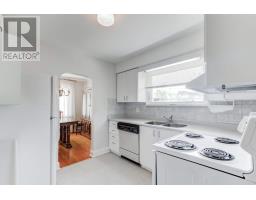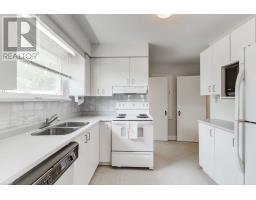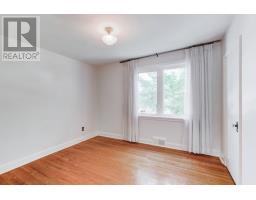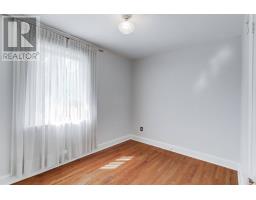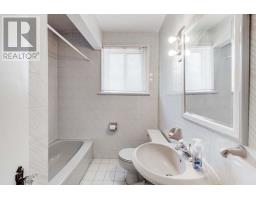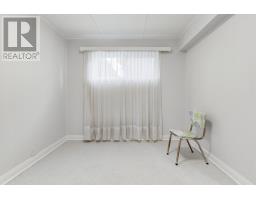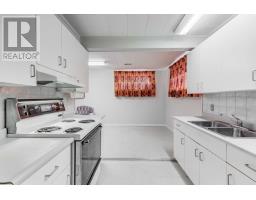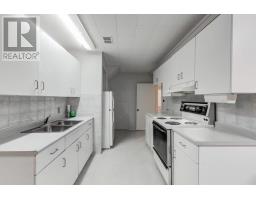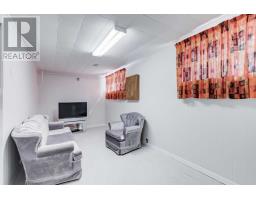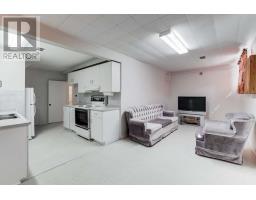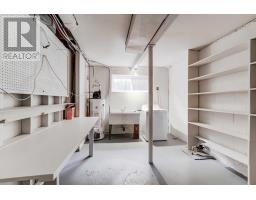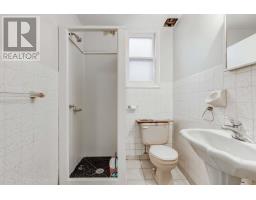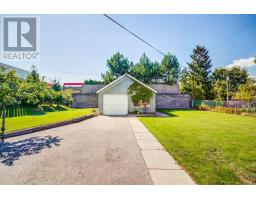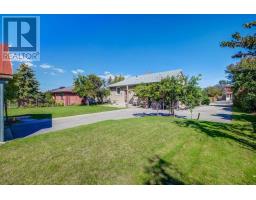12 Frost St Toronto, Ontario M9W 1Y6
3 Bedroom
2 Bathroom
Bungalow
Forced Air
$799,000
Lovingly And Meticulously Maintained Solid Brick Bungalow On Oversized Lot. Home Is Move In Ready With Possible In Law Suite Or Rental Income. Hardwood Floors Throughout Most Of The Home. Sun Filled With Freshly Painted.Just Move In And Enjoy! Tons Of Storage. Huge Private Yard With Spectacular Magnolia Tree And Mature Fruit Trees. Driveway Has Various Options Under Current Zoning. Easy Access To 401 And 400.**** EXTRAS **** 2 Fridges, 2 Stoves, 1 Dw 1Micro, 1 Washing Machine. All Appliances And Window Coverings As Seen On Property Property Being Sold As Is Where Is (id:25308)
Property Details
| MLS® Number | W4583267 |
| Property Type | Single Family |
| Community Name | Rexdale-Kipling |
| Parking Space Total | 7 |
Building
| Bathroom Total | 2 |
| Bedrooms Above Ground | 2 |
| Bedrooms Below Ground | 1 |
| Bedrooms Total | 3 |
| Architectural Style | Bungalow |
| Basement Development | Finished |
| Basement Features | Separate Entrance |
| Basement Type | N/a (finished) |
| Construction Style Attachment | Detached |
| Exterior Finish | Brick |
| Heating Fuel | Natural Gas |
| Heating Type | Forced Air |
| Stories Total | 1 |
| Type | House |
Parking
| Detached garage |
Land
| Acreage | No |
| Size Irregular | 67.63 X 132 Ft |
| Size Total Text | 67.63 X 132 Ft |
Rooms
| Level | Type | Length | Width | Dimensions |
|---|---|---|---|---|
| Lower Level | Bedroom 3 | 3.5 m | 2.94 m | 3.5 m x 2.94 m |
| Lower Level | Living Room | 6.32 m | 2.71 m | 6.32 m x 2.71 m |
| Lower Level | Kitchen | 2.67 m | 3.86 m | 2.67 m x 3.86 m |
| Lower Level | Laundry Room | |||
| Main Level | Foyer | 1.85 m | 0.92 m | 1.85 m x 0.92 m |
| Main Level | Living Room | 5.34 m | 3.9 m | 5.34 m x 3.9 m |
| Main Level | Dining Room | 3.05 m | 3 m | 3.05 m x 3 m |
| Main Level | Kitchen | 3.81 m | 2.95 m | 3.81 m x 2.95 m |
| Main Level | Master Bedroom | 3.15 m | 3.47 m | 3.15 m x 3.47 m |
| Main Level | Bedroom 2 | 3.45 m | 2.54 m | 3.45 m x 2.54 m |
https://www.realtor.ca/PropertyDetails.aspx?PropertyId=21158462
Interested?
Contact us for more information
