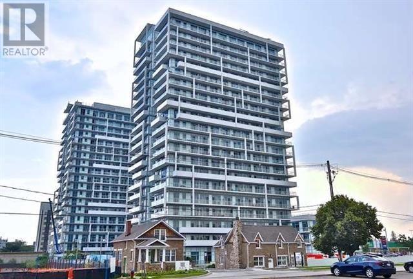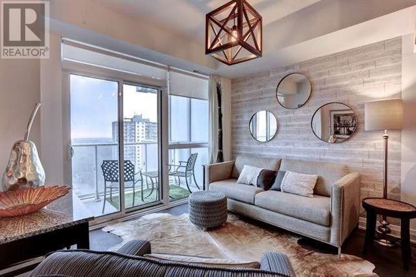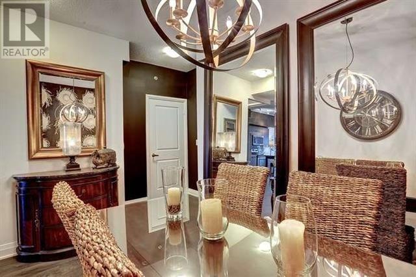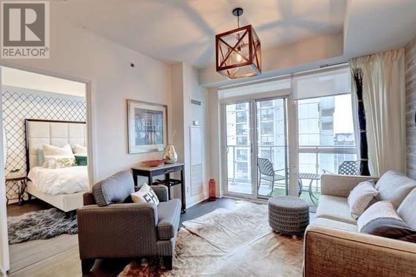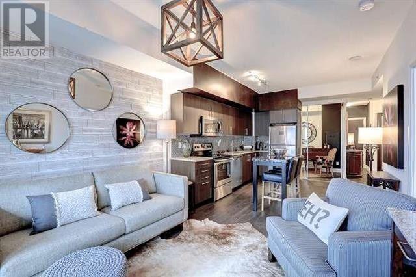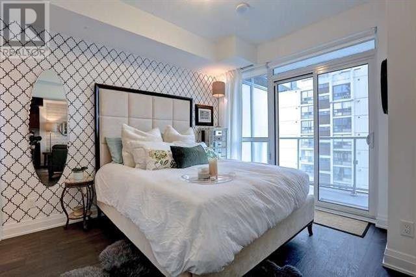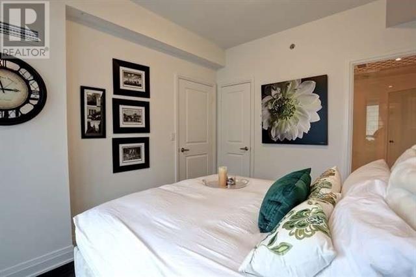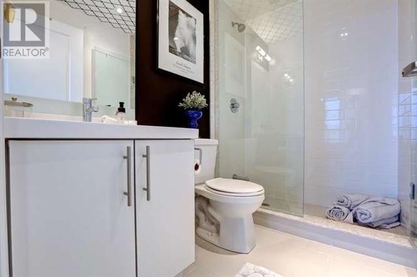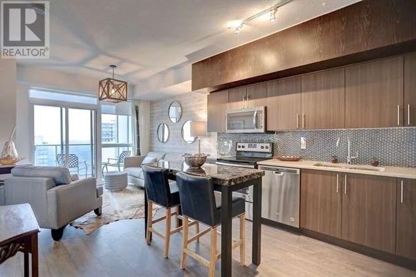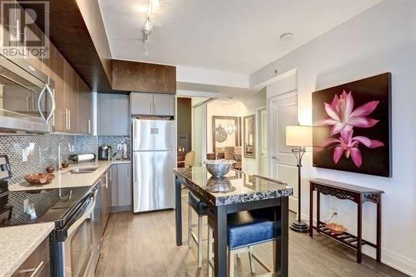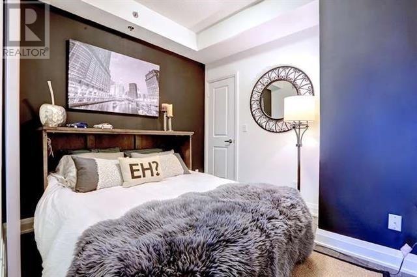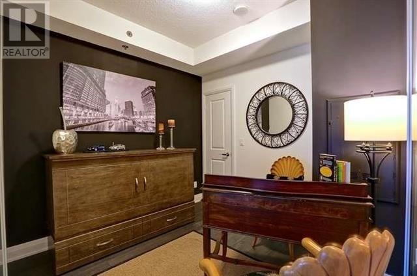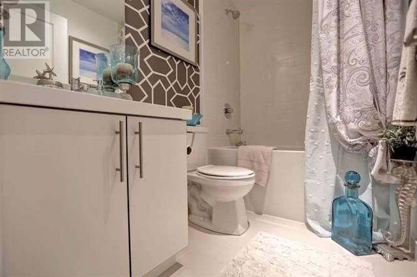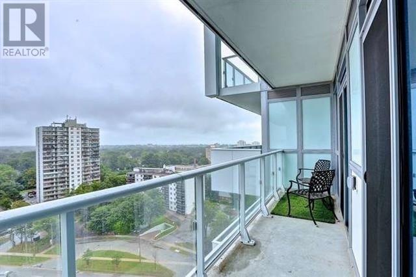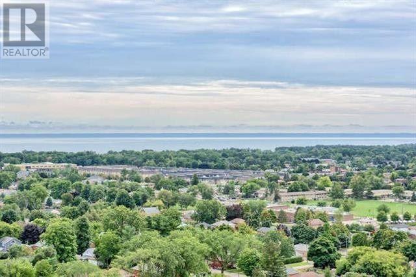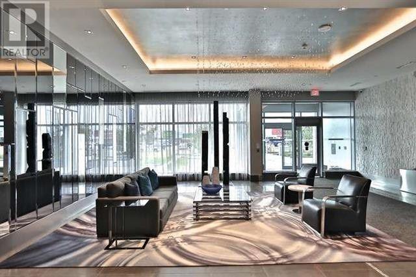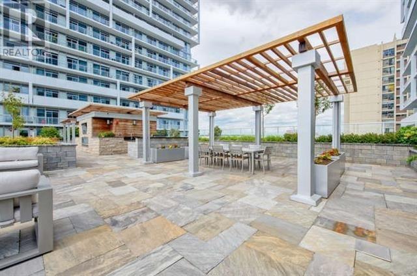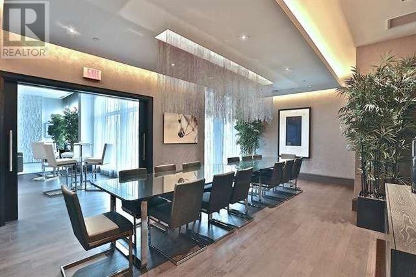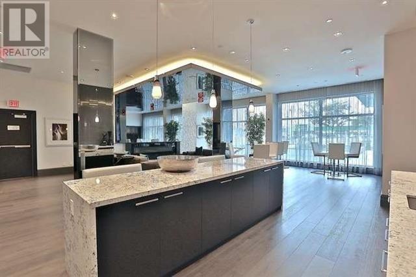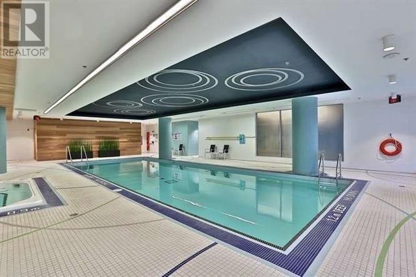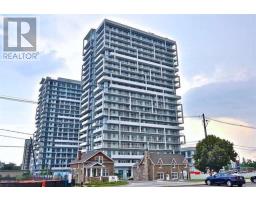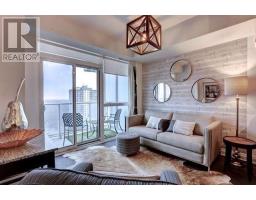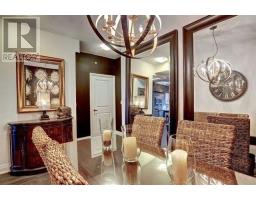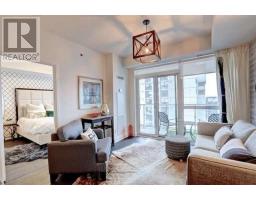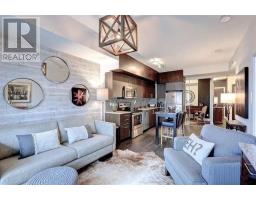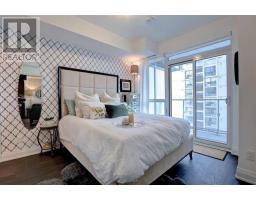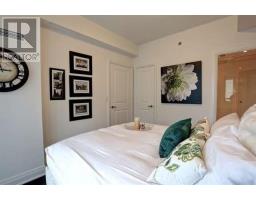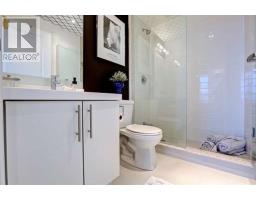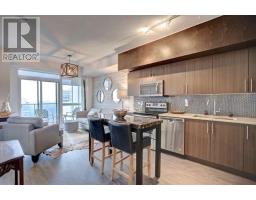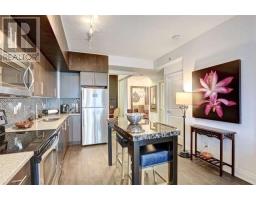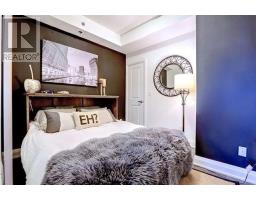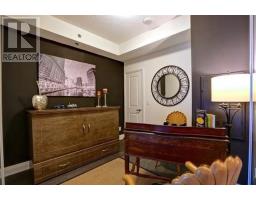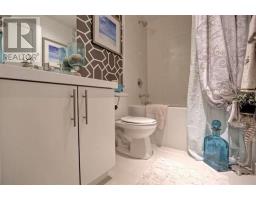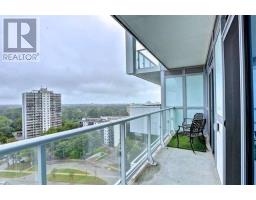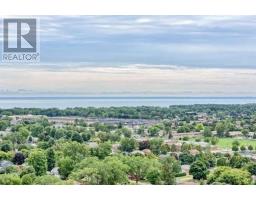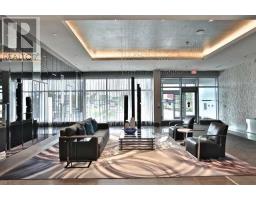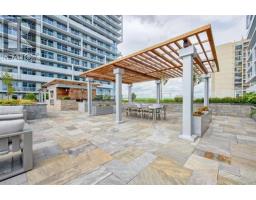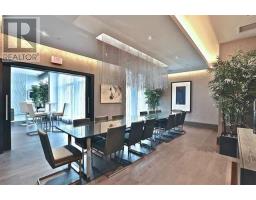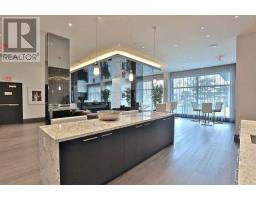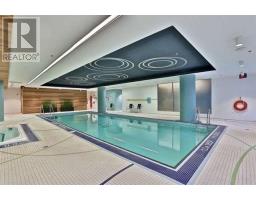#1204 -55 Speers Rd Oakville, Ontario L6K 3R6
$559,000Maintenance,
$472.79 Monthly
Maintenance,
$472.79 MonthlySteps Away From Kerr Village, Senses Is High-End Luxury Living. Spectacular 12th Floor 2Br/ 2Ba + Den With Floor To Ceiling Windows & Breathtaking Panoramic Se Views Of Toronto And Lake. Retreat High In The Sky To A Comfortable Floor Plan W/Generous Spaces. Enjoy Endless Views On Your Oversized Balcony That Adds As An Extra Entertaining Space, Perfect For Evening Gatherings Or Relaxing Sunrises/Sunsets. Unwind In Your Elegant Mbr W/With Walk-In Shower/Closet.**** EXTRAS **** 24 Hr. Concierge, Fitness Center, Sauna, Party Rooms, Business Centre, Roof Deck, Indoor Pool. Located In Kerr Village It Is A Short Walk To The Go Station, Great Schools, And The Best Grocery Stores, Shops And Restaurants. (id:25308)
Property Details
| MLS® Number | W4583269 |
| Property Type | Single Family |
| Community Name | Old Oakville |
| Amenities Near By | Marina, Park, Public Transit |
| Features | Balcony |
| Parking Space Total | 1 |
| Pool Type | Indoor Pool |
Building
| Bathroom Total | 2 |
| Bedrooms Above Ground | 2 |
| Bedrooms Below Ground | 1 |
| Bedrooms Total | 3 |
| Amenities | Storage - Locker, Party Room, Exercise Centre |
| Cooling Type | Central Air Conditioning |
| Exterior Finish | Concrete |
| Heating Fuel | Natural Gas |
| Heating Type | Forced Air |
| Type | Apartment |
Parking
| Underground |
Land
| Acreage | No |
| Land Amenities | Marina, Park, Public Transit |
Rooms
| Level | Type | Length | Width | Dimensions |
|---|---|---|---|---|
| Main Level | Master Bedroom | 3.43 m | 3.05 m | 3.43 m x 3.05 m |
| Main Level | Bedroom | 2.92 m | 2.79 m | 2.92 m x 2.79 m |
| Main Level | Den | 2.69 m | 1.93 m | 2.69 m x 1.93 m |
| Main Level | Kitchen | 6.88 m | 3.4 m | 6.88 m x 3.4 m |
| Main Level | Foyer |
https://www.realtor.ca/PropertyDetails.aspx?PropertyId=21158464
Interested?
Contact us for more information
