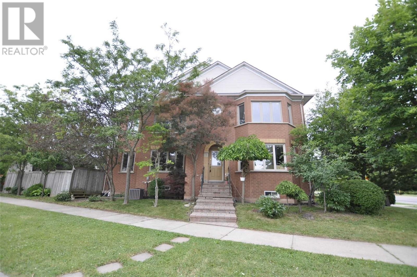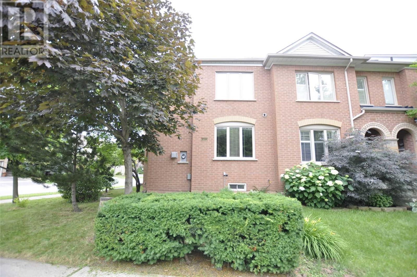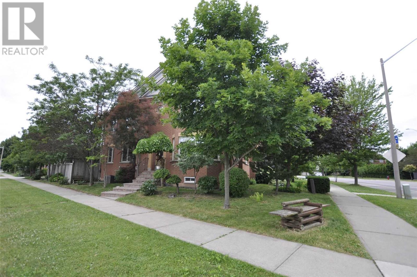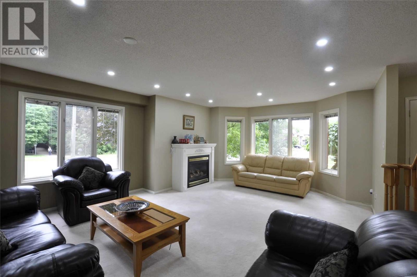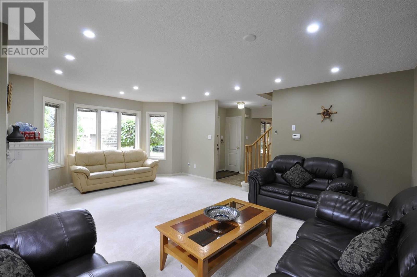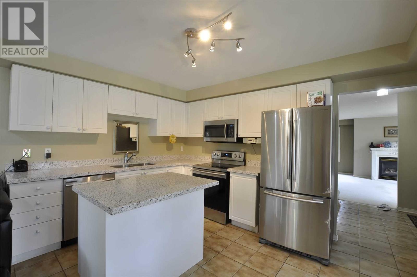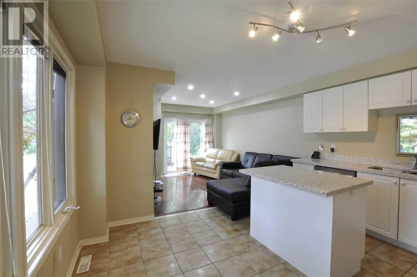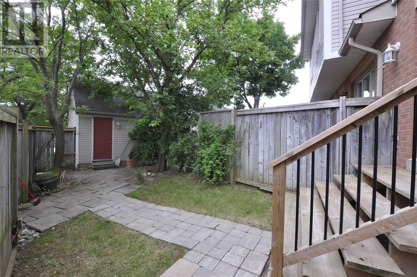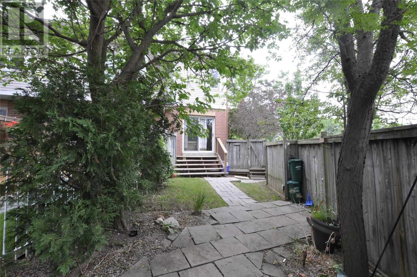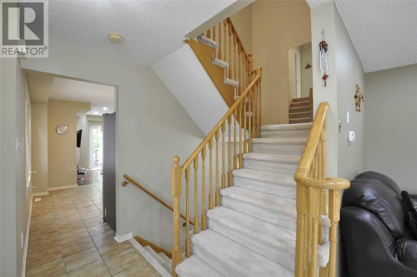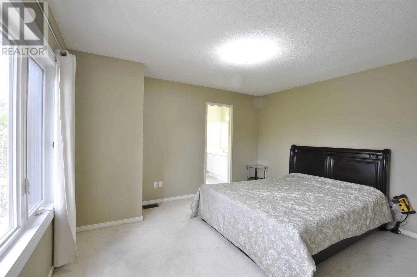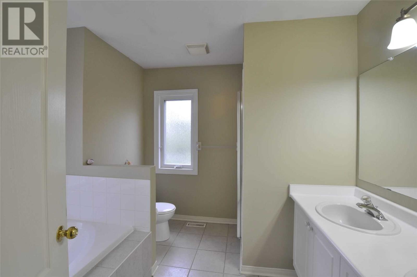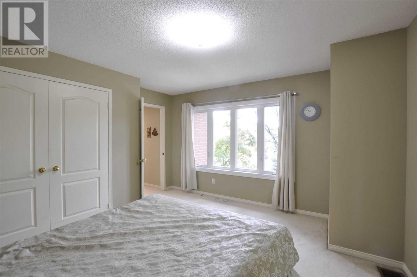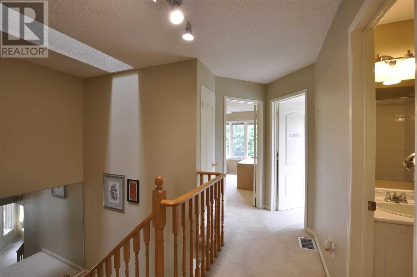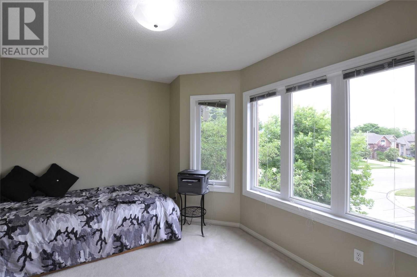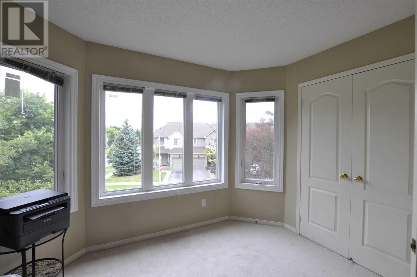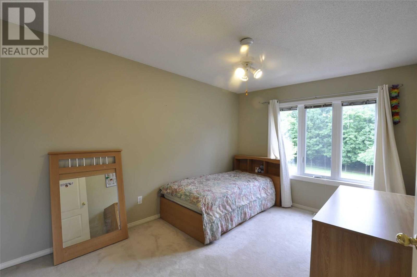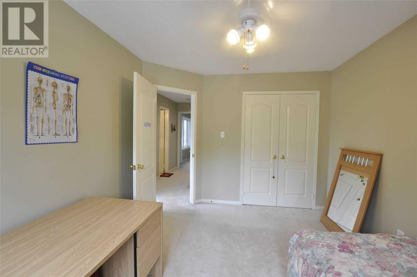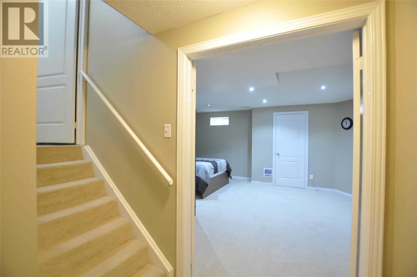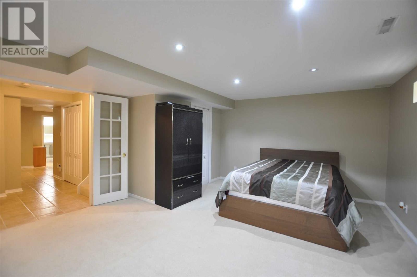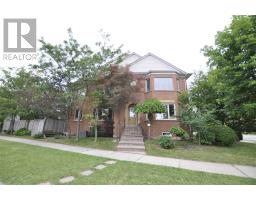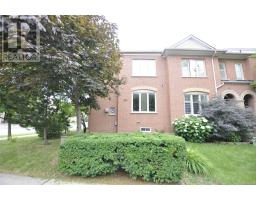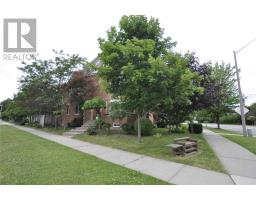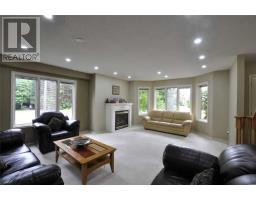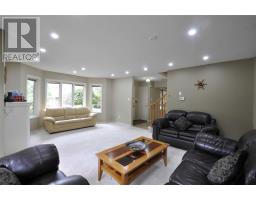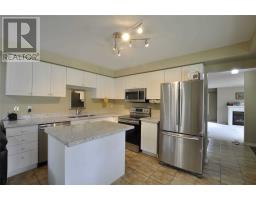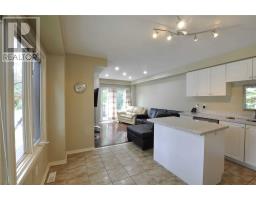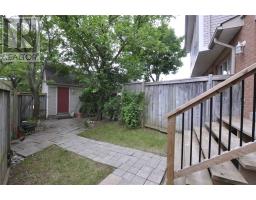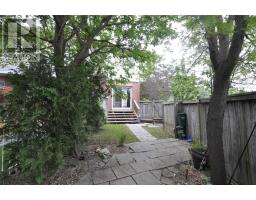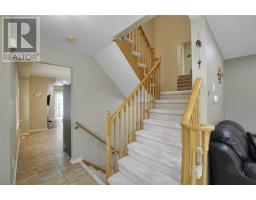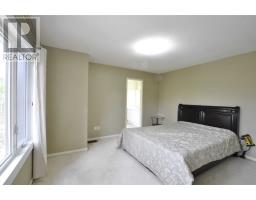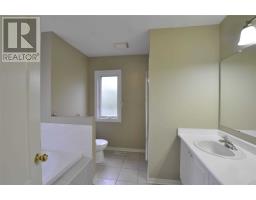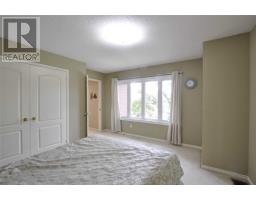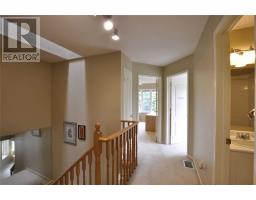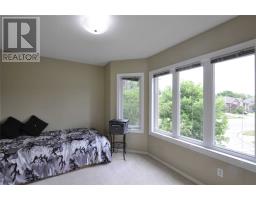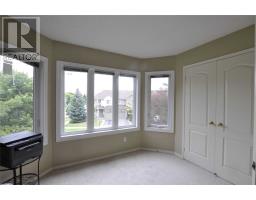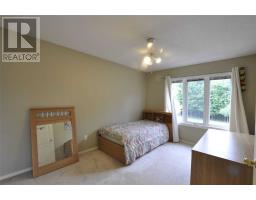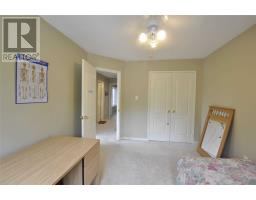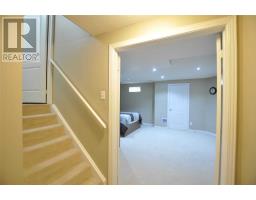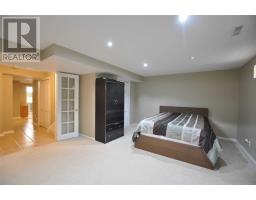2184 Westoak Trails Blvd Oakville, Ontario L6M 3L3
4 Bedroom
4 Bathroom
Fireplace
Central Air Conditioning
Forced Air
$799,900
Rare To Find Bright & Spacious Fh End Unit Th In The Prestigious Community Of West Oak Trails! Prem Corner Lot W/Exquisite Landscaping Across From Ravine/Trails. 3+1 Bdrm W/4 Baths + Open Kit/Fam Room. At Your Doorstep - 16 Mile Creek Trail, Old Oak Park, Westview Terrace Parkette, Proudfoot Trail, Glen Abby Golf & Country Club, Oakville Trafalgar Memorial Hospital. Nestled Amongst Reputable Schools, Restaurants, Shopping And Great Amenities.**** EXTRAS **** Existing Stove, Fridge, Dishwasher, B/I Micro, Washer/Drier, Window Coverings And Elfs. Annual Lane Fee (Snow Removal) $200. Furnace And Hot Water Tank Rented. (id:25308)
Property Details
| MLS® Number | W4583371 |
| Property Type | Single Family |
| Neigbourhood | West Oak Trails |
| Community Name | West Oak Trails |
| Amenities Near By | Park, Public Transit, Schools |
| Features | Wooded Area |
| Parking Space Total | 3 |
Building
| Bathroom Total | 4 |
| Bedrooms Above Ground | 3 |
| Bedrooms Below Ground | 1 |
| Bedrooms Total | 4 |
| Basement Development | Finished |
| Basement Type | N/a (finished) |
| Construction Style Attachment | Attached |
| Cooling Type | Central Air Conditioning |
| Exterior Finish | Brick |
| Fireplace Present | Yes |
| Heating Fuel | Natural Gas |
| Heating Type | Forced Air |
| Stories Total | 2 |
| Type | Row / Townhouse |
Parking
| Detached garage |
Land
| Acreage | No |
| Land Amenities | Park, Public Transit, Schools |
| Size Irregular | 20 X 137 Ft ; Irregular/corner |
| Size Total Text | 20 X 137 Ft ; Irregular/corner |
Rooms
| Level | Type | Length | Width | Dimensions |
|---|---|---|---|---|
| Second Level | Master Bedroom | 4.14 m | 3.56 m | 4.14 m x 3.56 m |
| Second Level | Bedroom 2 | 4.01 m | 3.05 m | 4.01 m x 3.05 m |
| Second Level | Bedroom 3 | 3.73 m | 3.05 m | 3.73 m x 3.05 m |
| Basement | Bedroom | 5.94 m | 3.73 m | 5.94 m x 3.73 m |
| Ground Level | Living Room | 3.15 m | 4.72 m | 3.15 m x 4.72 m |
| Ground Level | Kitchen | 4.01 m | 2.74 m | 4.01 m x 2.74 m |
| Ground Level | Family Room | 4.27 m | 3.05 m | 4.27 m x 3.05 m |
| Ground Level | Dining Room | 4.27 m | 3.05 m | 4.27 m x 3.05 m |
https://www.realtor.ca/PropertyDetails.aspx?PropertyId=21158487
Interested?
Contact us for more information
