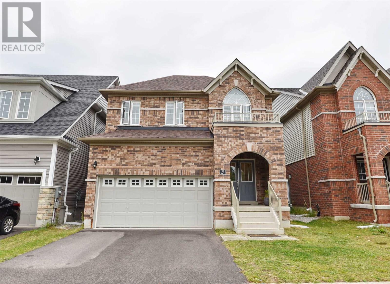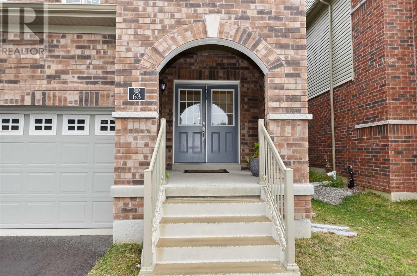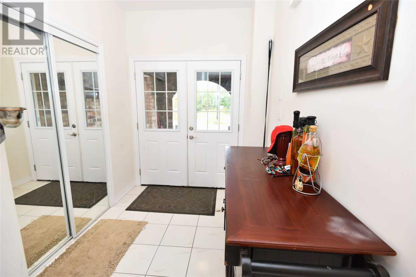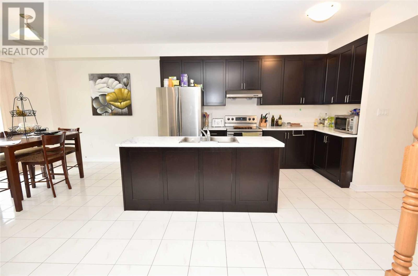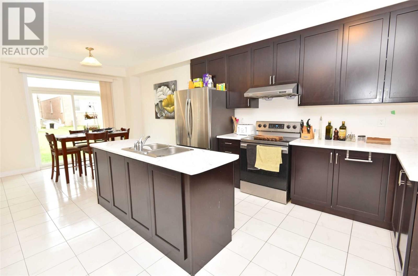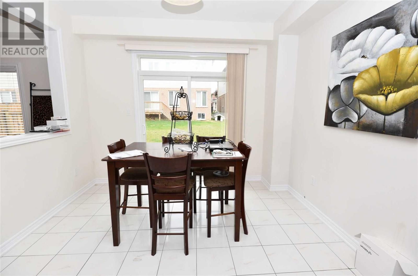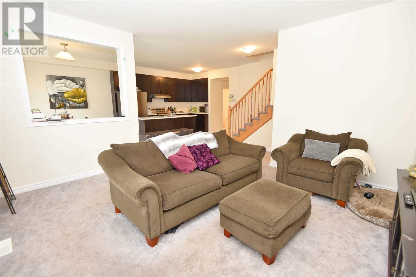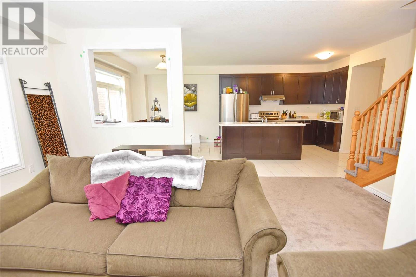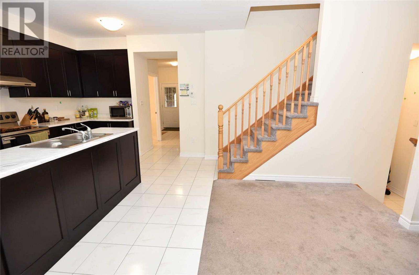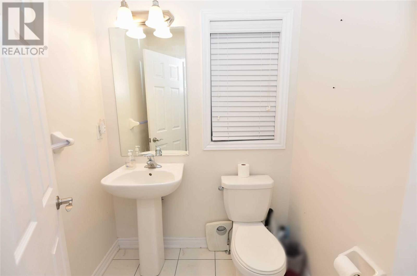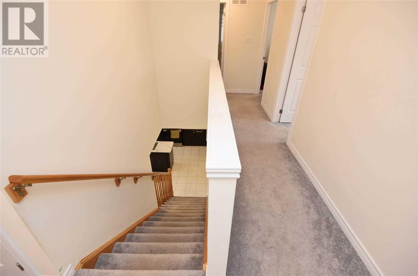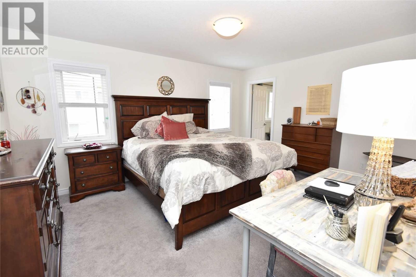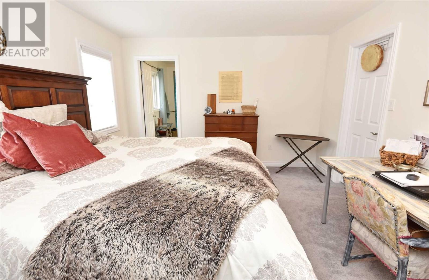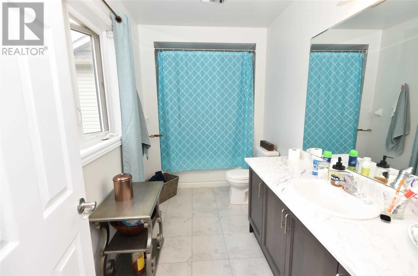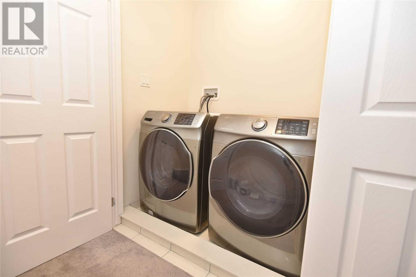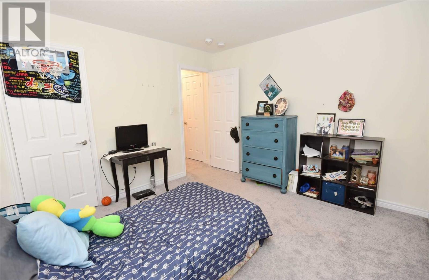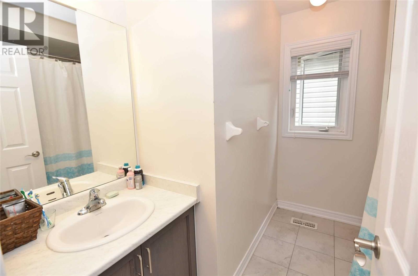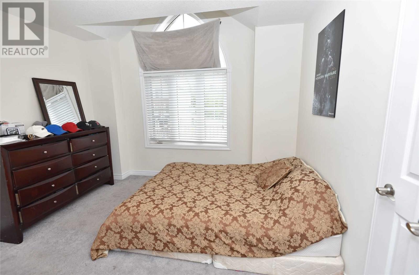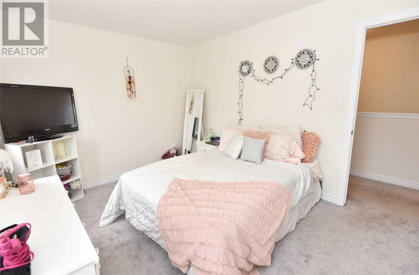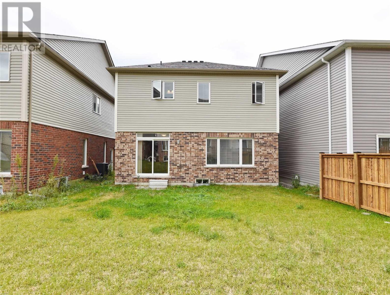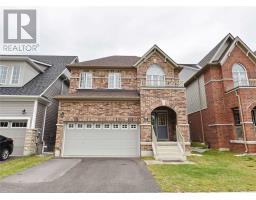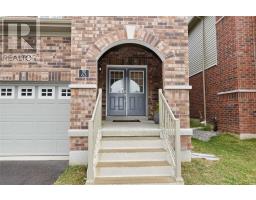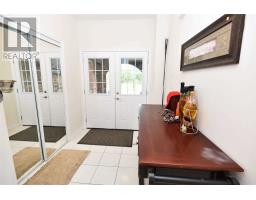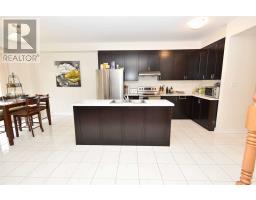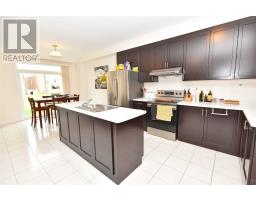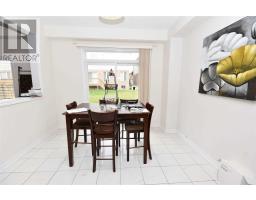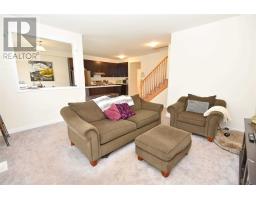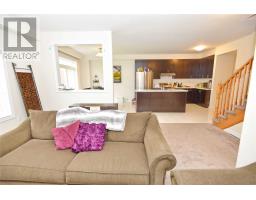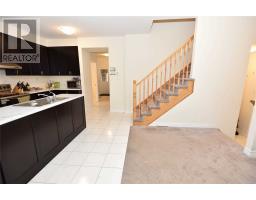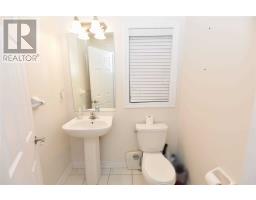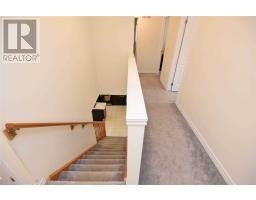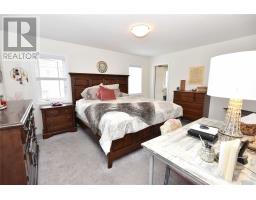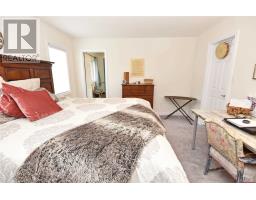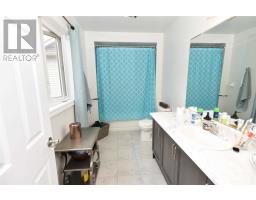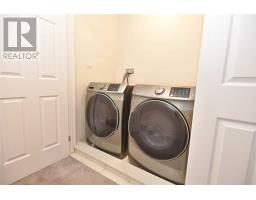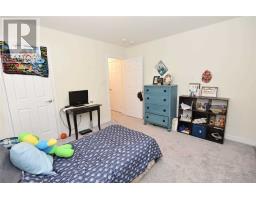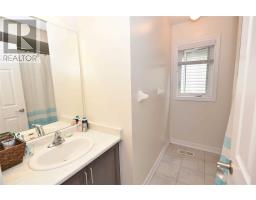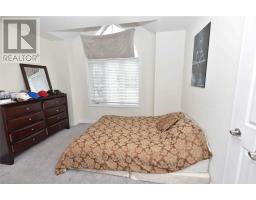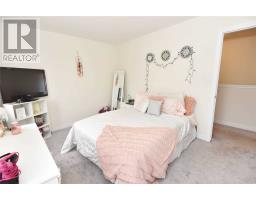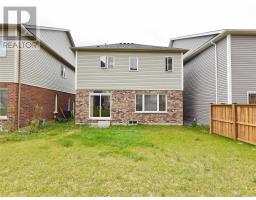63 Knotty Pine Ave Cambridge, Ontario N3H 0B8
4 Bedroom
3 Bathroom
Central Air Conditioning
Forced Air
$669,900
Gorgeous 4 Bdrm 2.5 Bath Two Car Garage Home! Less Than 2 Year Old.Double Door Entrance, 9' Ceiling, Large Great Room, Spacious Kitchen With Breakfast Area And Central Island.Direct Access To Garage. 4 Large Size Bedrooms On 2nd Floor. Minutes Drive To Hwy 401, All The Amenities, Close To Conestoga College, Grocery.**** EXTRAS **** All Appliances Incl: Stainless Steel Fridge, Dishwasher & Stove, Washer & Dryer. All Electrical Light Fixtures. Excellent Opportunity For First Time Buyers Or Investors! Rented Property Minutes From School, Conestoga Collage And Hwy 401 (id:25308)
Property Details
| MLS® Number | X4583182 |
| Property Type | Single Family |
| Amenities Near By | Hospital, Public Transit, Schools |
| Parking Space Total | 4 |
Building
| Bathroom Total | 3 |
| Bedrooms Above Ground | 4 |
| Bedrooms Total | 4 |
| Basement Development | Unfinished |
| Basement Type | Full (unfinished) |
| Construction Style Attachment | Detached |
| Cooling Type | Central Air Conditioning |
| Heating Fuel | Natural Gas |
| Heating Type | Forced Air |
| Stories Total | 2 |
| Type | House |
Parking
| Attached garage |
Land
| Acreage | No |
| Land Amenities | Hospital, Public Transit, Schools |
| Size Irregular | 35.01 X 98.43 Ft |
| Size Total Text | 35.01 X 98.43 Ft |
Rooms
| Level | Type | Length | Width | Dimensions |
|---|---|---|---|---|
| Second Level | Master Bedroom | 4.72 m | 3.81 m | 4.72 m x 3.81 m |
| Second Level | Bedroom 2 | 3.5 m | 3.35 m | 3.5 m x 3.35 m |
| Second Level | Bedroom 3 | 3.62 m | 3.35 m | 3.62 m x 3.35 m |
| Second Level | Bedroom 4 | 3.87 m | 3.04 m | 3.87 m x 3.04 m |
| Main Level | Great Room | 4.72 m | 4.42 m | 4.72 m x 4.42 m |
| Main Level | Kitchen | 2.47 m | 3.96 m | 2.47 m x 3.96 m |
| Main Level | Eating Area | 3.56 m | 3.2 m | 3.56 m x 3.2 m |
https://www.realtor.ca/PropertyDetails.aspx?PropertyId=21158521
Interested?
Contact us for more information
