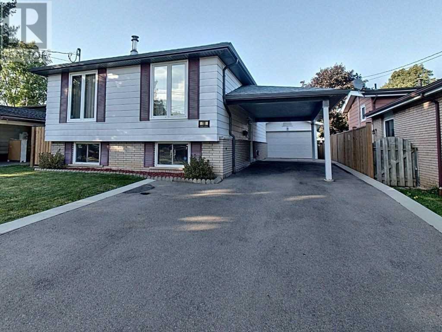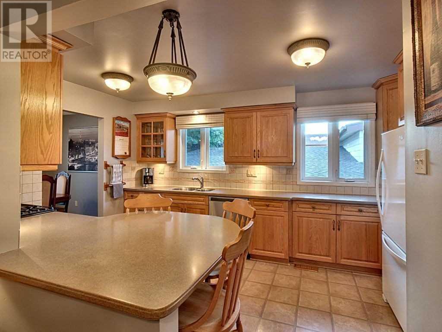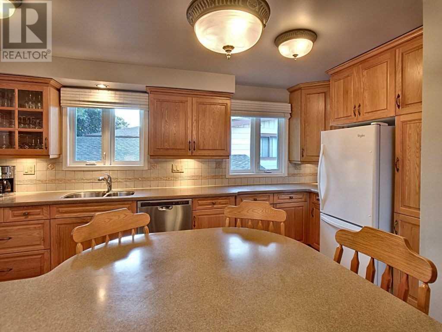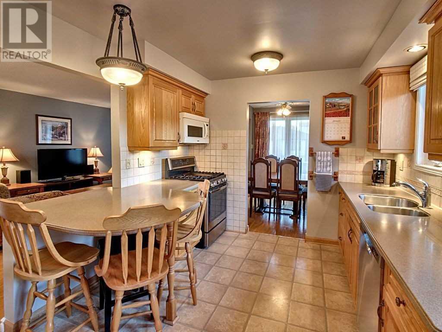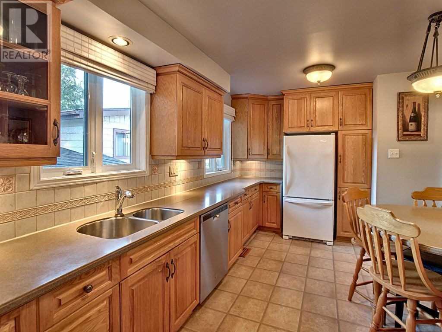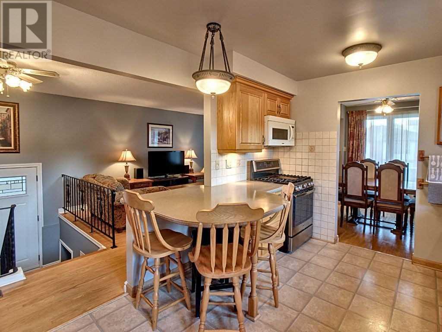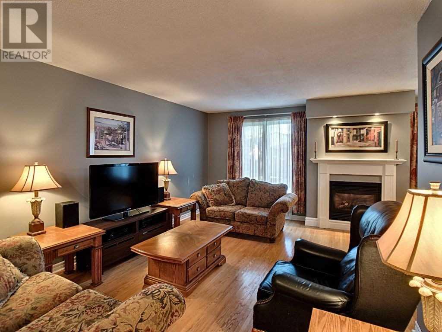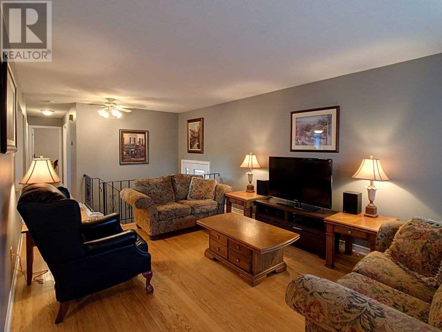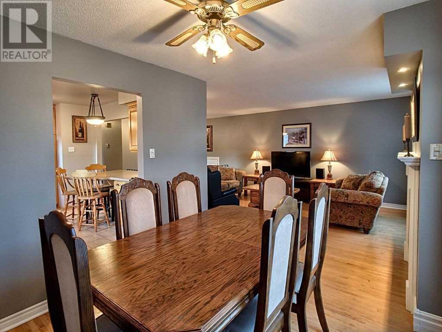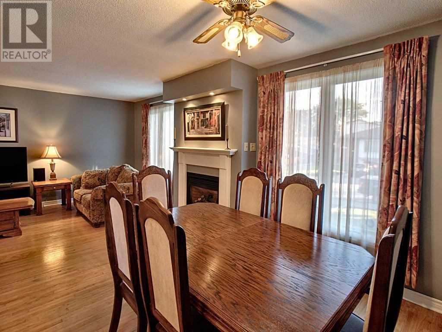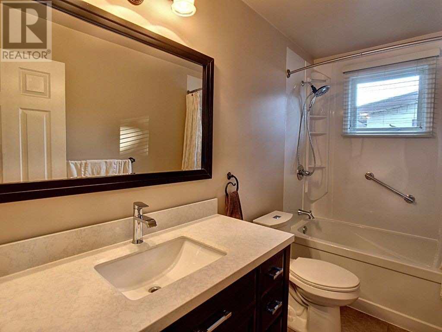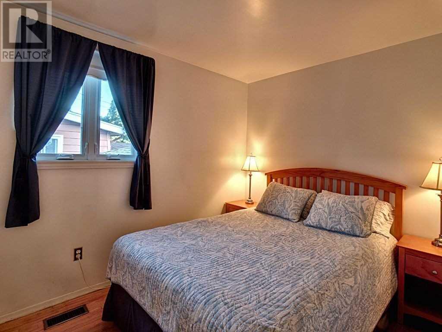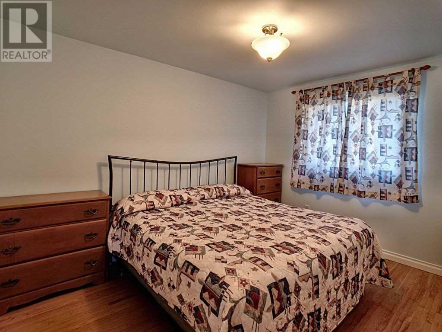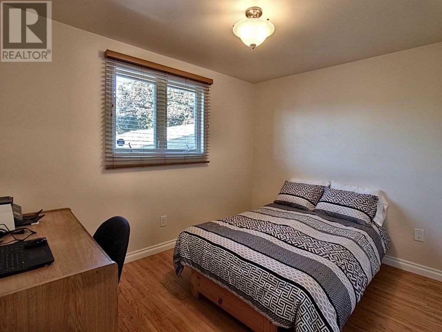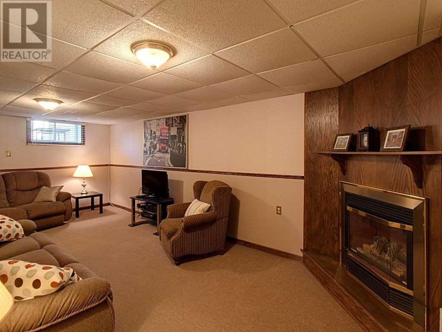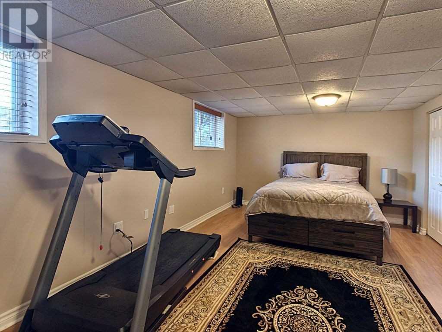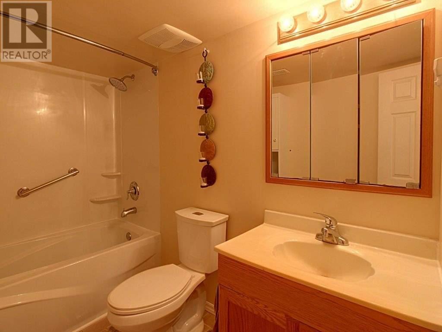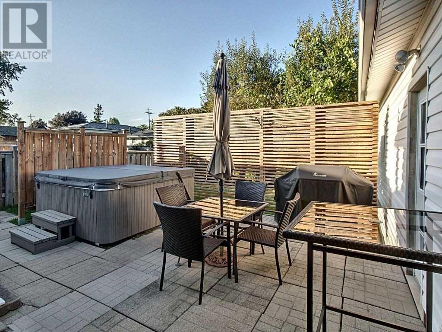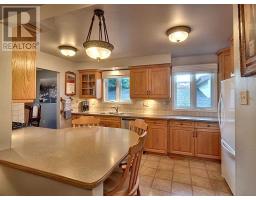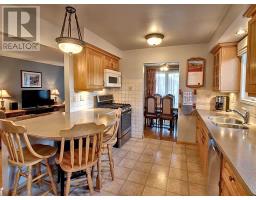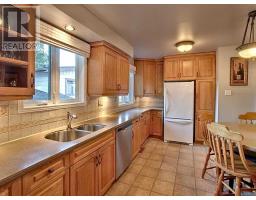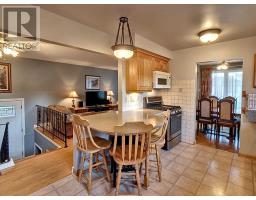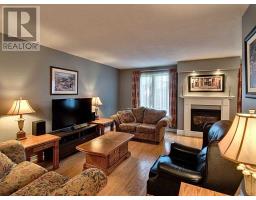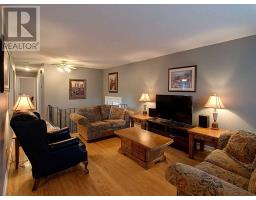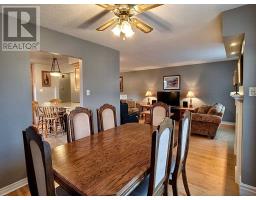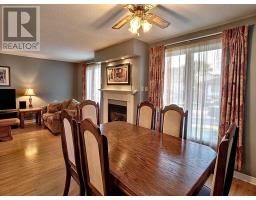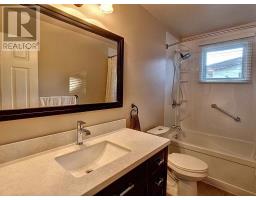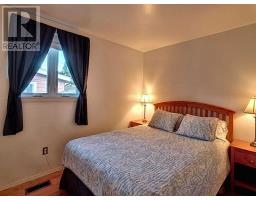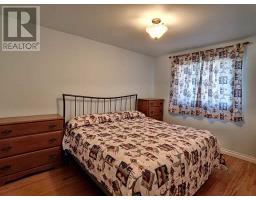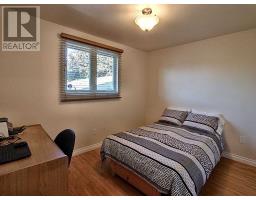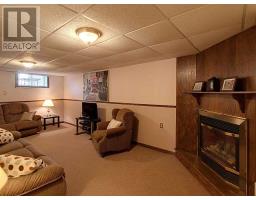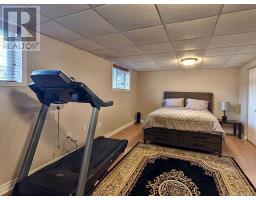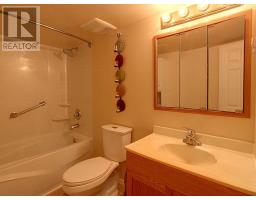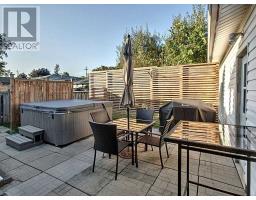4 Bedroom
2 Bathroom
Raised Bungalow
Fireplace
Central Air Conditioning
Forced Air
$599,900
Beautiful Well-Maintained Raised Ranch In Prime West Mountain Location With Easy Access To The Linc, Hwy 403 And Public Transportation. 3 + 1 Bedrooms, 2 Full Bathrooms, Updated Kitchen, Open Concept Living, And 2 Gas Fireplaces. Walkout From The Basement Family Room To A Private Fenced Backyard With Hot Tub.Furnace And A.C. (2014), Shingles (2015), New Driveway (2017) With Parking For 6 Vehicles. Garage (26' X 15') With 100 Amps Service. (id:25308)
Property Details
|
MLS® Number
|
X4583275 |
|
Property Type
|
Single Family |
|
Neigbourhood
|
Gilbert |
|
Community Name
|
Bilbert |
|
Parking Space Total
|
7 |
Building
|
Bathroom Total
|
2 |
|
Bedrooms Above Ground
|
3 |
|
Bedrooms Below Ground
|
1 |
|
Bedrooms Total
|
4 |
|
Architectural Style
|
Raised Bungalow |
|
Basement Features
|
Separate Entrance |
|
Basement Type
|
N/a |
|
Construction Style Attachment
|
Detached |
|
Cooling Type
|
Central Air Conditioning |
|
Exterior Finish
|
Brick, Vinyl |
|
Fireplace Present
|
Yes |
|
Heating Fuel
|
Natural Gas |
|
Heating Type
|
Forced Air |
|
Stories Total
|
1 |
|
Type
|
House |
Parking
Land
|
Acreage
|
No |
|
Size Irregular
|
42 X 100.32 Ft |
|
Size Total Text
|
42 X 100.32 Ft |
Rooms
| Level |
Type |
Length |
Width |
Dimensions |
|
Basement |
Bedroom 4 |
6.27 m |
3.51 m |
6.27 m x 3.51 m |
|
Basement |
Recreational, Games Room |
6.35 m |
3.25 m |
6.35 m x 3.25 m |
|
Main Level |
Master Bedroom |
3.81 m |
2.97 m |
3.81 m x 2.97 m |
|
Main Level |
Bedroom 2 |
2.97 m |
2.51 m |
2.97 m x 2.51 m |
|
Main Level |
Bedroom 3 |
3.58 m |
2.74 m |
3.58 m x 2.74 m |
|
Main Level |
Dining Room |
3.28 m |
2.92 m |
3.28 m x 2.92 m |
|
Main Level |
Kitchen |
4.5 m |
2.95 m |
4.5 m x 2.95 m |
|
Main Level |
Living Room |
5.18 m |
3.58 m |
5.18 m x 3.58 m |
https://purplebricks.ca/on/hamilton-burlington-niagara/hamilton/home-for-sale/hab-18-morgan-road-875376
