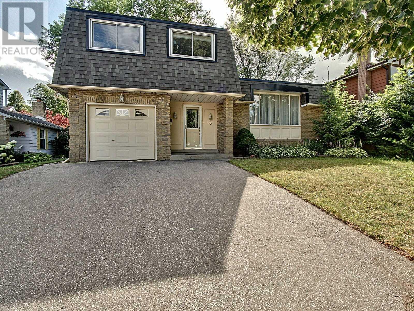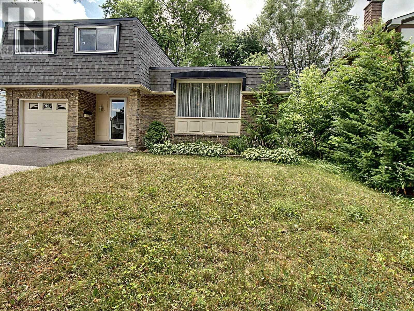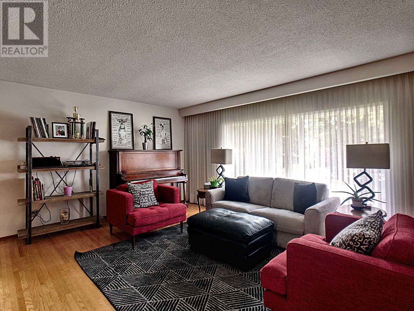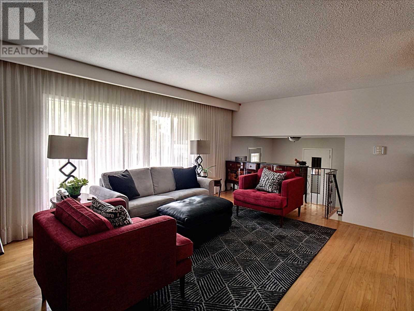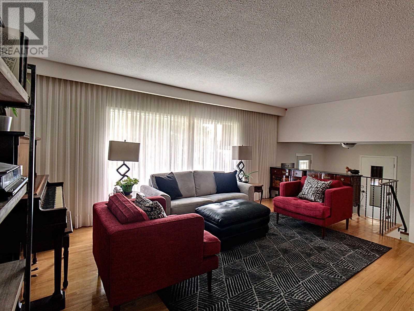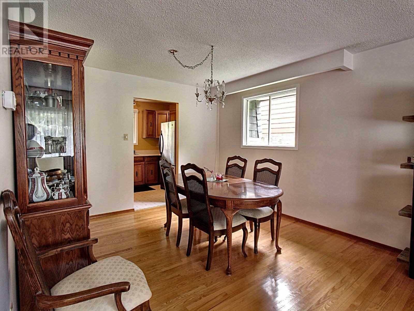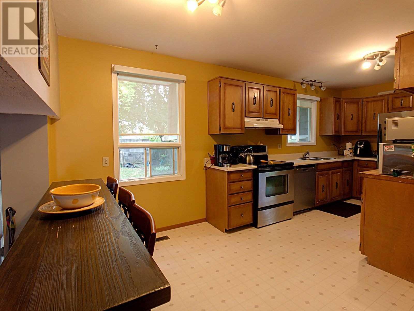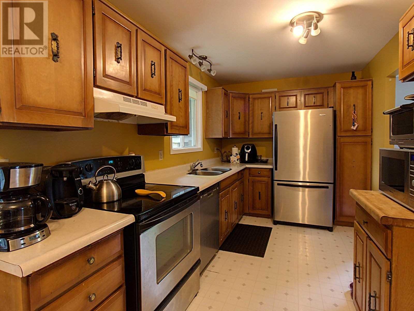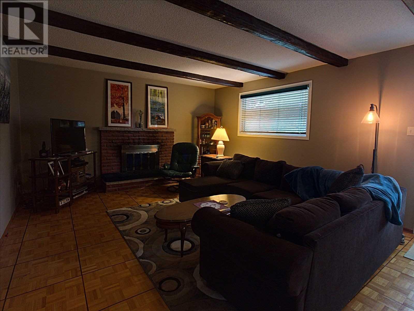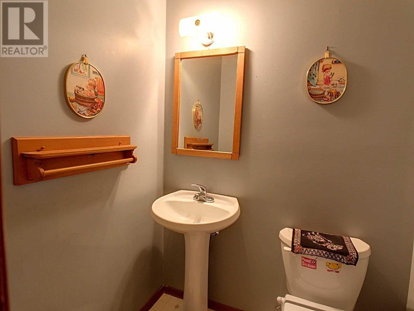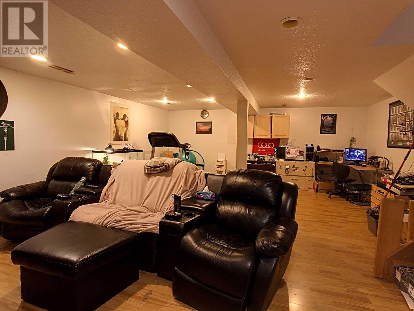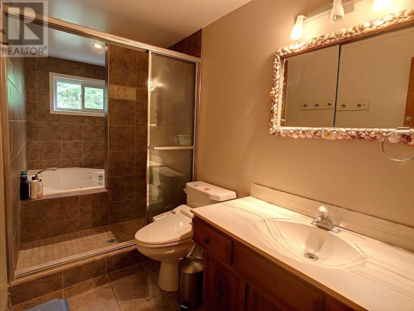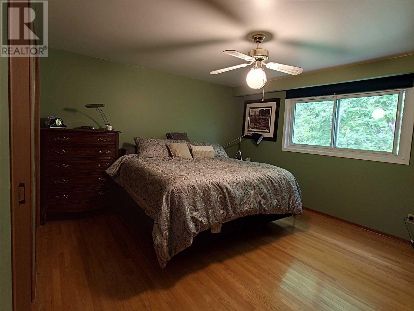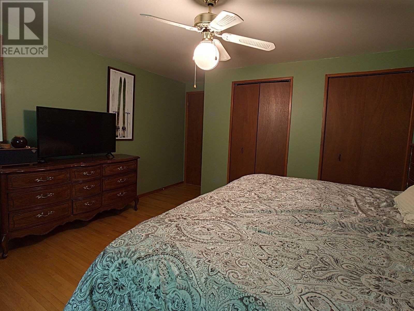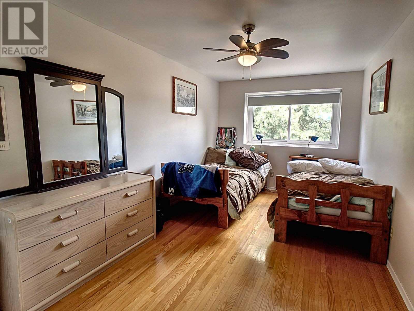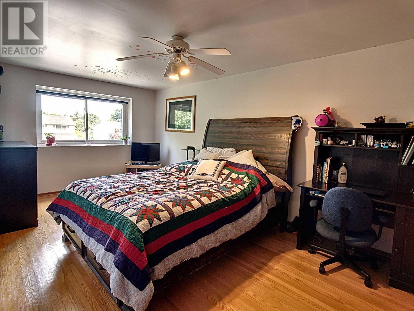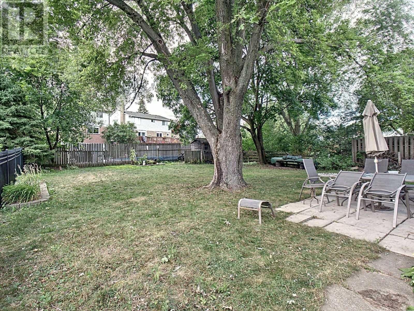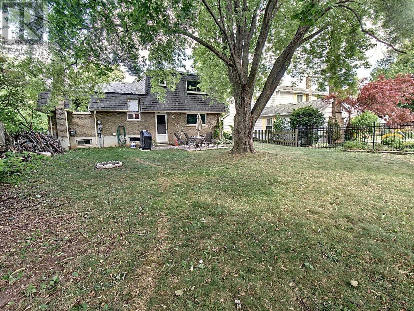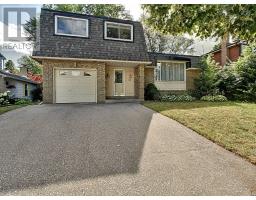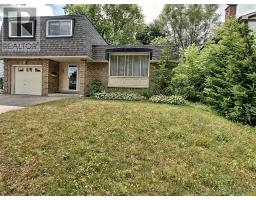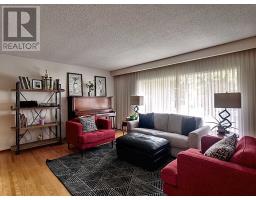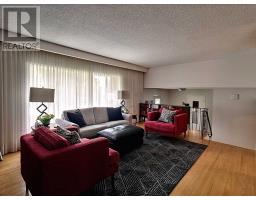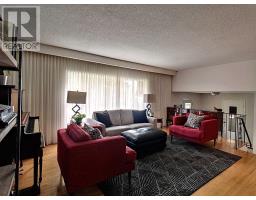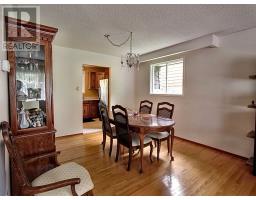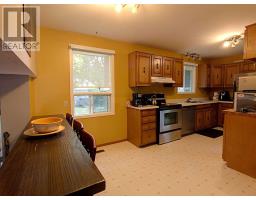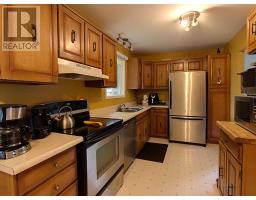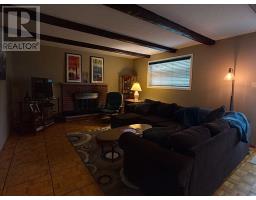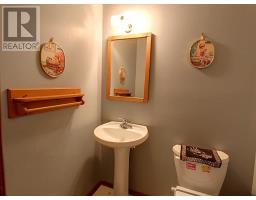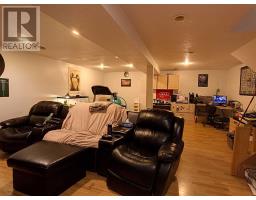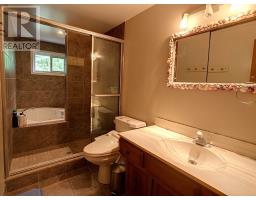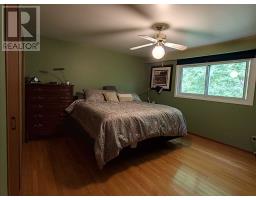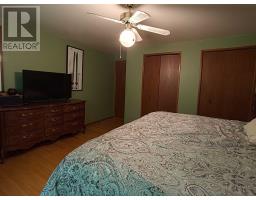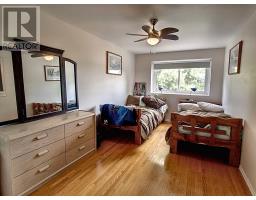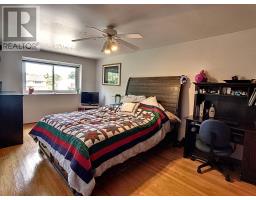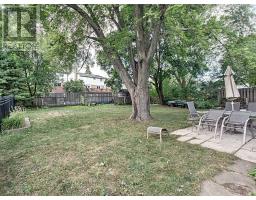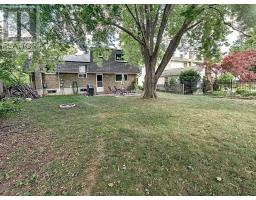3 Bedroom
2 Bathroom
Fireplace
Central Air Conditioning
Forced Air
$574,900
Why Cant You Have It All Welcome To 55 Meadowlane Dr. This Is A 5 Level Side Split, 3 Bedroom, 2 Bathroom Home In The Family Friendly Desirable Forest Heights Area. This Is A Unique Layout Begins By Welcoming You To A Large And Open Foyer That Offers A Glimpse To The Living Room And Traditional Dining Area. All Principal Rooms Are Very Spacious And Bright, Bursting With Natural Light. (id:25308)
Property Details
|
MLS® Number
|
X4583353 |
|
Property Type
|
Single Family |
|
Neigbourhood
|
Forest Heights |
|
Parking Space Total
|
3 |
Building
|
Bathroom Total
|
2 |
|
Bedrooms Above Ground
|
3 |
|
Bedrooms Total
|
3 |
|
Basement Development
|
Unfinished |
|
Basement Type
|
N/a (unfinished) |
|
Construction Style Attachment
|
Detached |
|
Construction Style Split Level
|
Sidesplit |
|
Cooling Type
|
Central Air Conditioning |
|
Exterior Finish
|
Brick |
|
Fireplace Present
|
Yes |
|
Heating Fuel
|
Natural Gas |
|
Heating Type
|
Forced Air |
|
Type
|
House |
Parking
Land
|
Acreage
|
No |
|
Size Irregular
|
54.33 X 113.24 Ft |
|
Size Total Text
|
54.33 X 113.24 Ft |
Rooms
| Level |
Type |
Length |
Width |
Dimensions |
|
Second Level |
Dining Room |
3.45 m |
2.84 m |
3.45 m x 2.84 m |
|
Second Level |
Kitchen |
5.79 m |
2.44 m |
5.79 m x 2.44 m |
|
Second Level |
Living Room |
5.82 m |
3.4 m |
5.82 m x 3.4 m |
|
Third Level |
Master Bedroom |
4.24 m |
3.71 m |
4.24 m x 3.71 m |
|
Third Level |
Bedroom 2 |
5.56 m |
3.02 m |
5.56 m x 3.02 m |
|
Third Level |
Bedroom 3 |
4.55 m |
2.72 m |
4.55 m x 2.72 m |
|
Lower Level |
Recreational, Games Room |
7.16 m |
5.51 m |
7.16 m x 5.51 m |
|
Main Level |
Family Room |
5.79 m |
4.27 m |
5.79 m x 4.27 m |
https://purplebricks.ca/on/kitchener-waterloo-cambridge-guelph/kitchener/home-for-sale/hab-55-meadowlane-dr-868086
