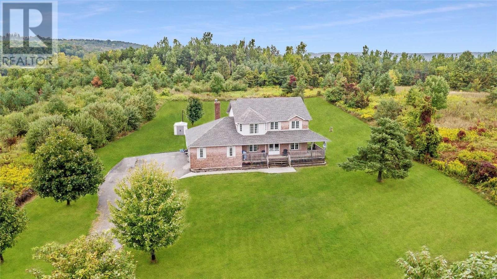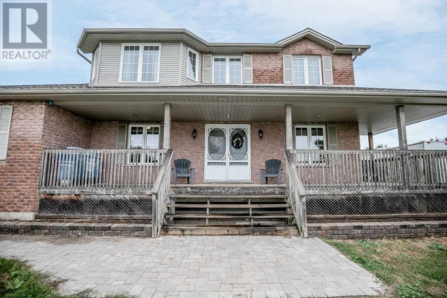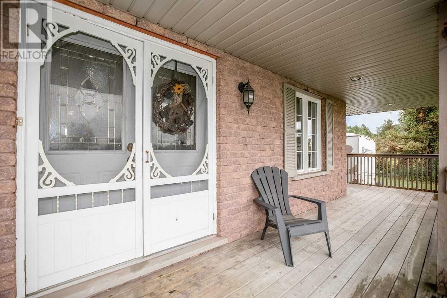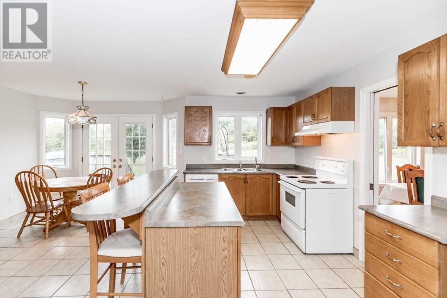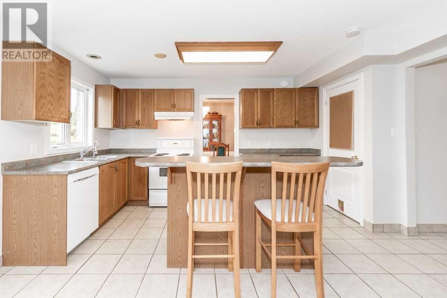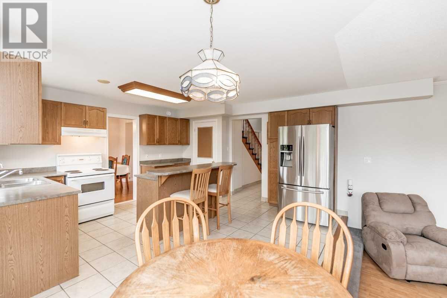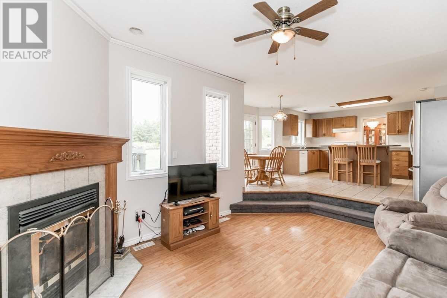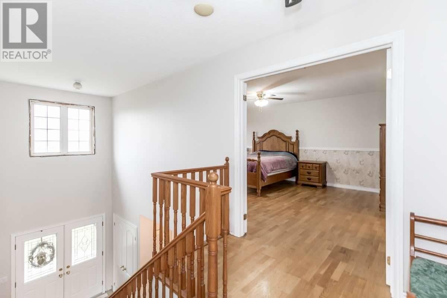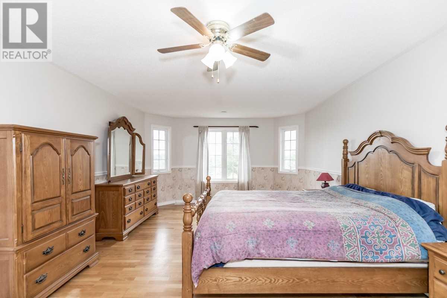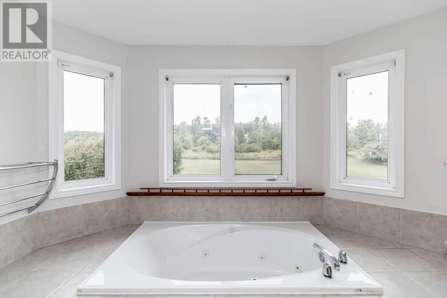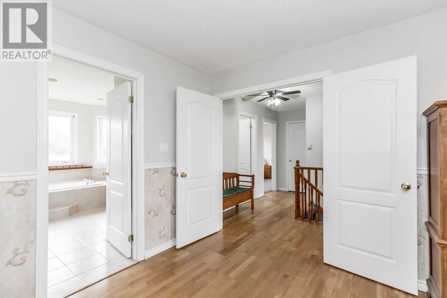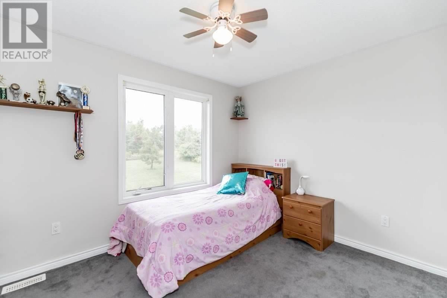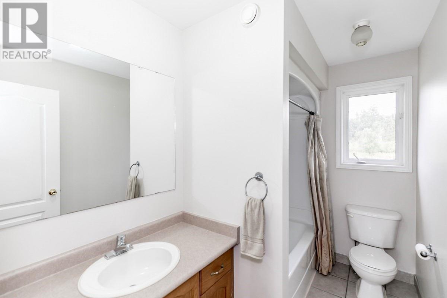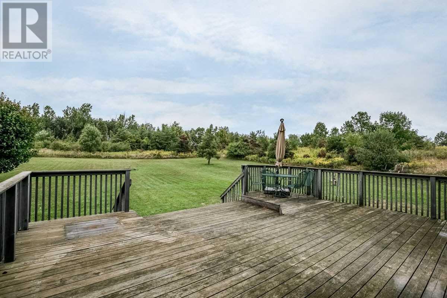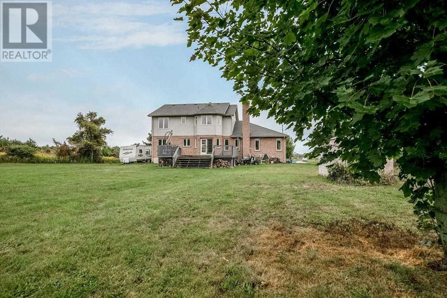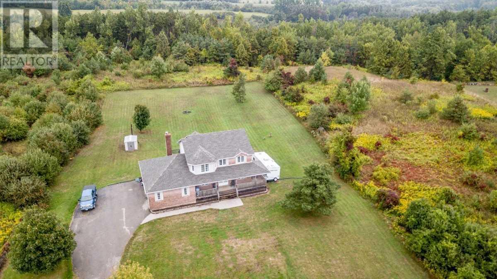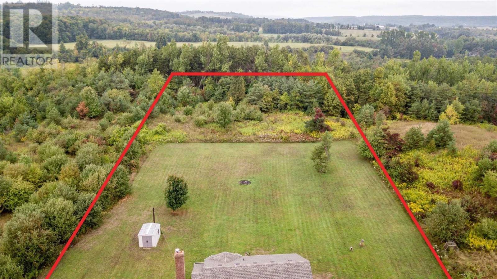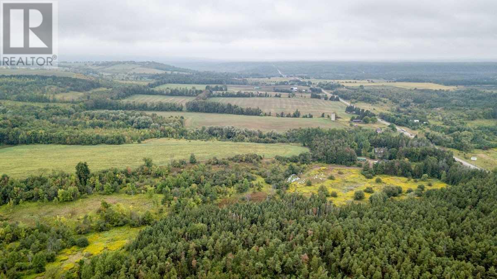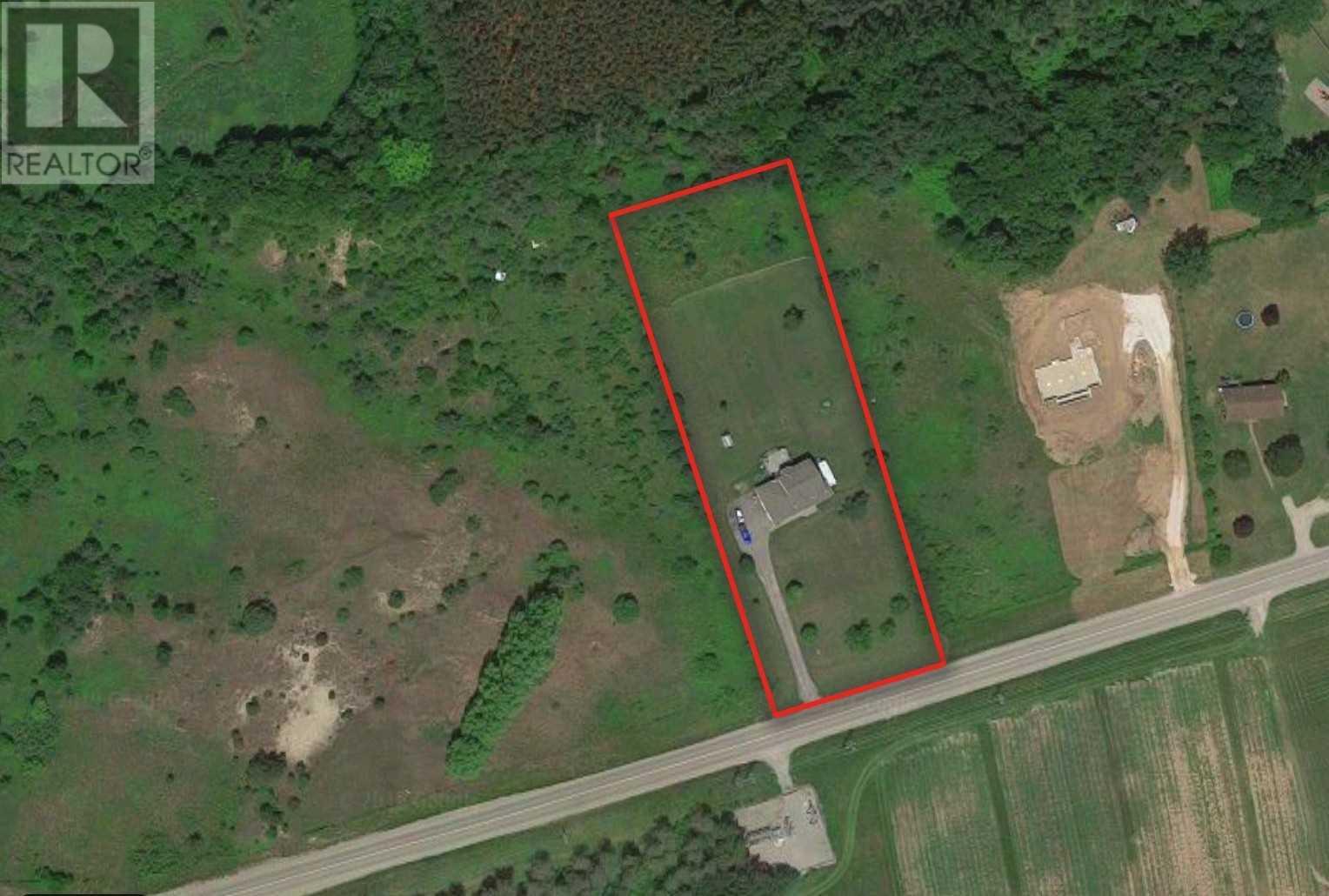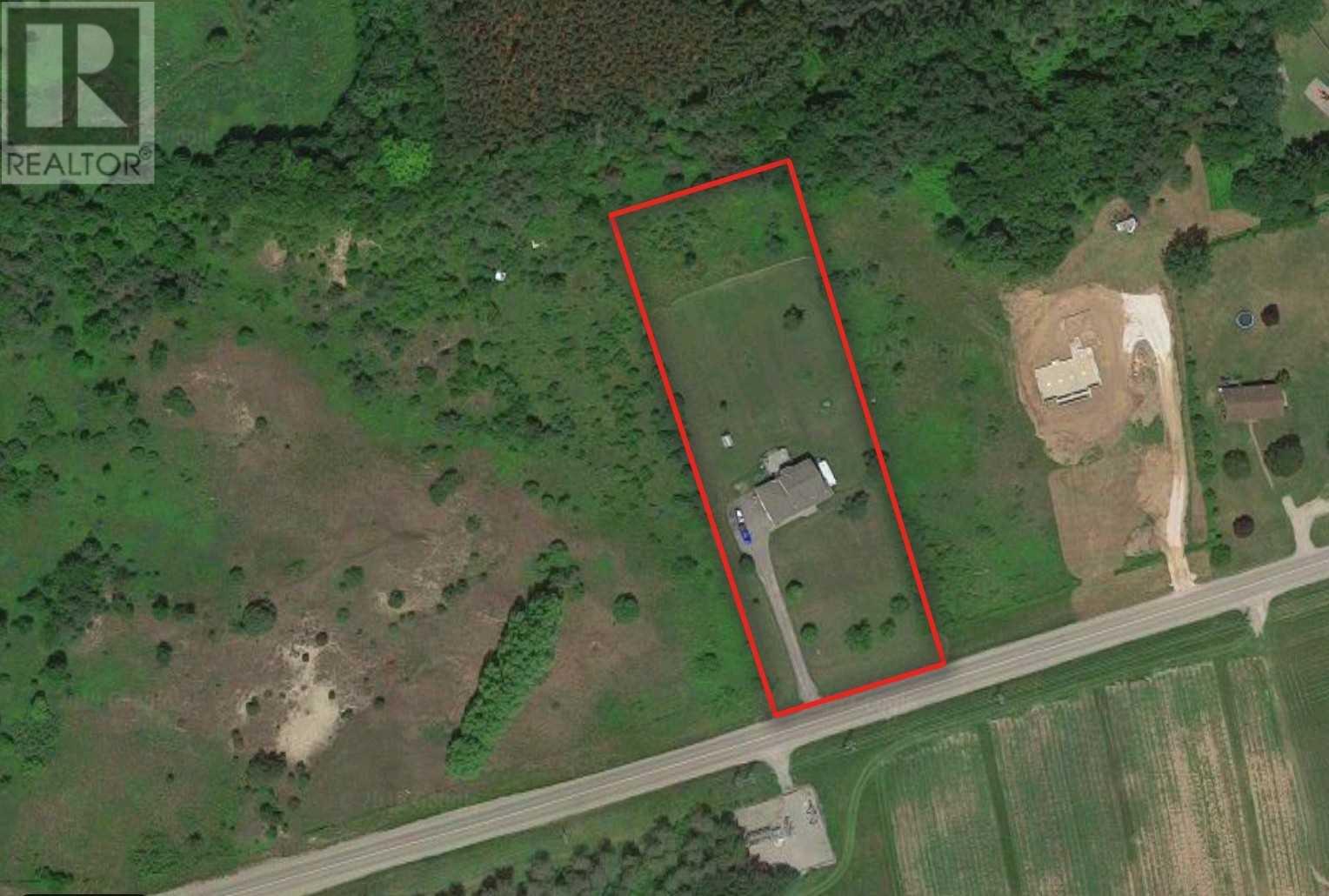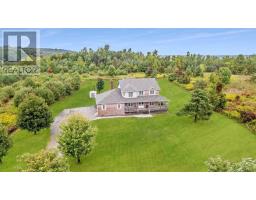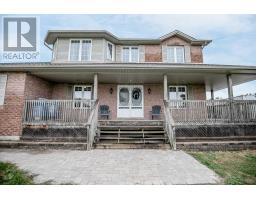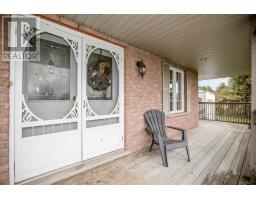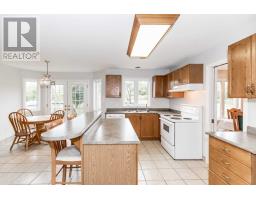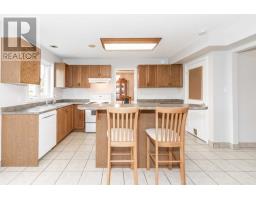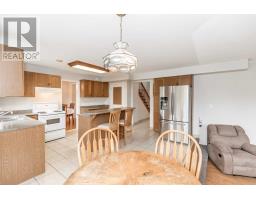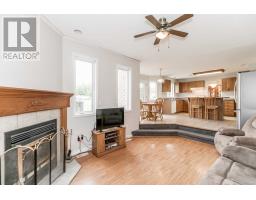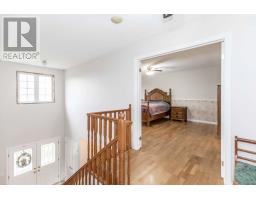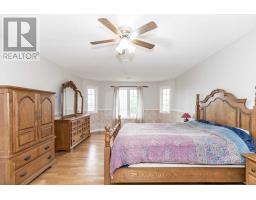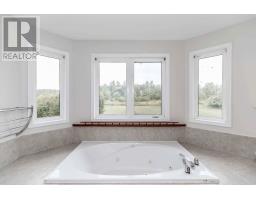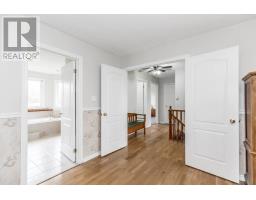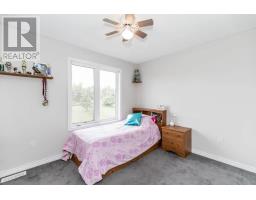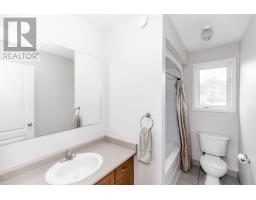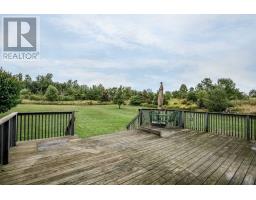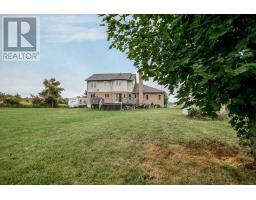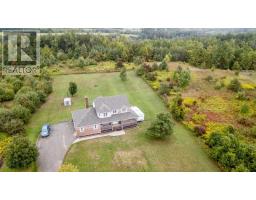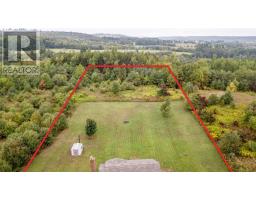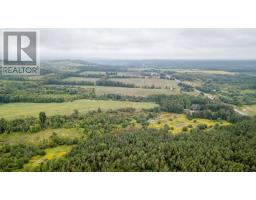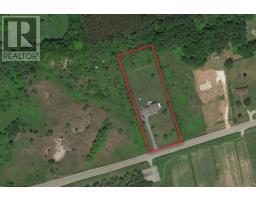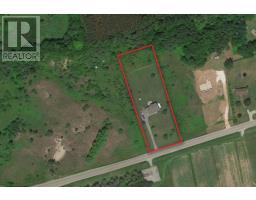3 Bedroom
3 Bathroom
Fireplace
Forced Air
$719,900
Custom Built, One Of A Kind Home, Sitting In An Excellent Location On Just Under 2 Acres. With Loads Of Living Space, A Huge Master With Massive Ensuite And Walk In Closet, You Will Not Wish For Space. Perfect For The Growing Family Who Is Wanting More Outdoor Space To Enjoy, And Still Be Close To Major Commuter Routes And In An Excellent School District. It Is Time Maximize Potential, Join A Wonderful Community And Call This Home Your Own!**** EXTRAS **** Features: Huge, Deep 2 Car Garage With Workshop. Main Floor Laundry. Great Sized Bedrooms. Wonderful Large Property. Beautiful Front Porch Facing The South. Ample Parking For All Your Toys. Close To Many Trails, Hiking, Skiing And Biking. (id:25308)
Property Details
|
MLS® Number
|
X4581281 |
|
Property Type
|
Single Family |
|
Community Name
|
Rural Mulmur |
|
Parking Space Total
|
14 |
Building
|
Bathroom Total
|
3 |
|
Bedrooms Above Ground
|
3 |
|
Bedrooms Total
|
3 |
|
Basement Development
|
Partially Finished |
|
Basement Type
|
Full (partially Finished) |
|
Construction Style Attachment
|
Detached |
|
Exterior Finish
|
Aluminum Siding, Brick |
|
Fireplace Present
|
Yes |
|
Heating Fuel
|
Oil |
|
Heating Type
|
Forced Air |
|
Stories Total
|
2 |
|
Type
|
House |
Parking
Land
|
Acreage
|
No |
|
Size Irregular
|
160 X 482.11 Ft ; 1.77 Acres |
|
Size Total Text
|
160 X 482.11 Ft ; 1.77 Acres|1/2 - 1.99 Acres |
Rooms
| Level |
Type |
Length |
Width |
Dimensions |
|
Second Level |
Master Bedroom |
6.94 m |
4.26 m |
6.94 m x 4.26 m |
|
Second Level |
Bedroom 2 |
2.98 m |
3.9 m |
2.98 m x 3.9 m |
|
Second Level |
Bedroom 3 |
4.08 m |
3.59 m |
4.08 m x 3.59 m |
|
Main Level |
Kitchen |
4.69 m |
4.2 m |
4.69 m x 4.2 m |
|
Main Level |
Dining Room |
4.2 m |
3.1 m |
4.2 m x 3.1 m |
|
Main Level |
Living Room |
5.3 m |
3.59 m |
5.3 m x 3.59 m |
|
Main Level |
Family Room |
4.93 m |
3.74 m |
4.93 m x 3.74 m |
|
Main Level |
Den |
2.46 m |
3.23 m |
2.46 m x 3.23 m |
|
Main Level |
Foyer |
2.65 m |
2.04 m |
2.65 m x 2.04 m |
|
Ground Level |
Workshop |
3.74 m |
4.14 m |
3.74 m x 4.14 m |
https://www.realtor.ca/PropertyDetails.aspx?PropertyId=21152865
