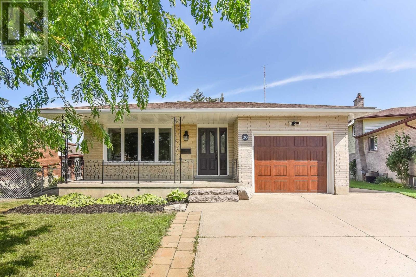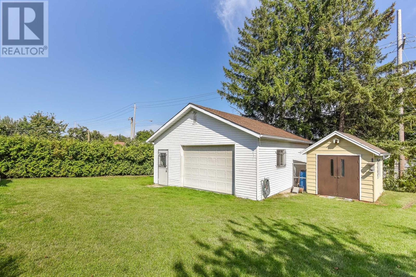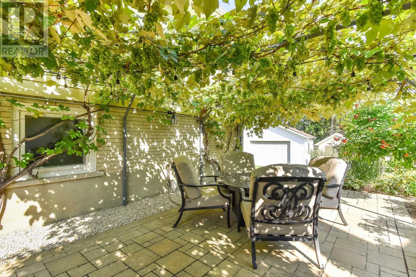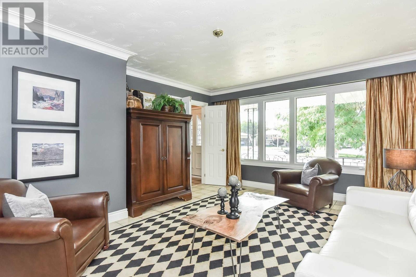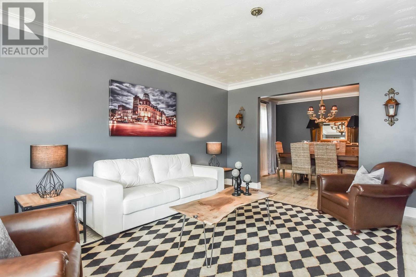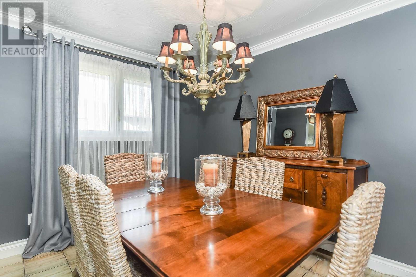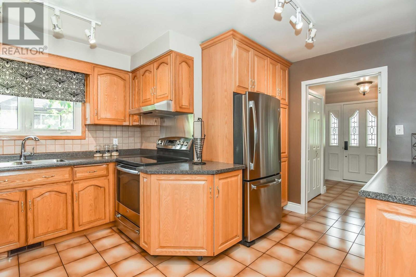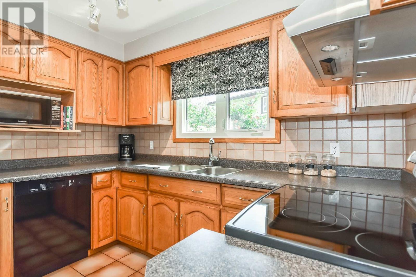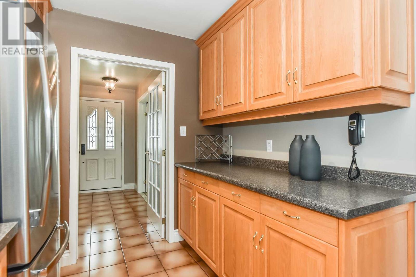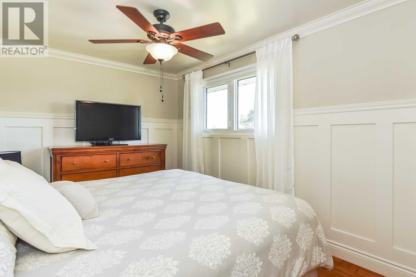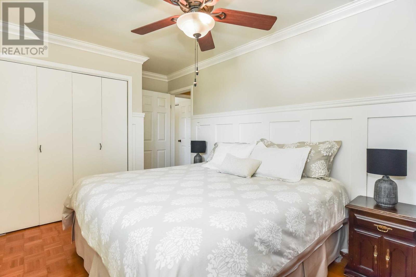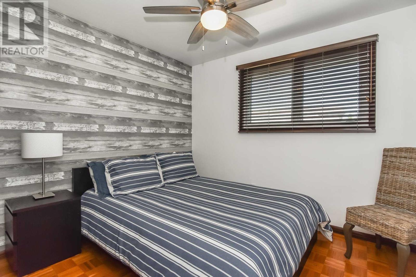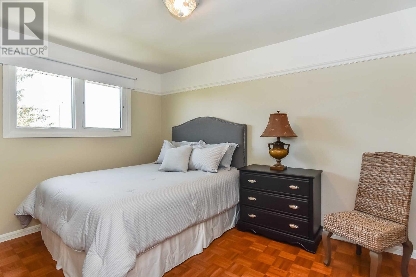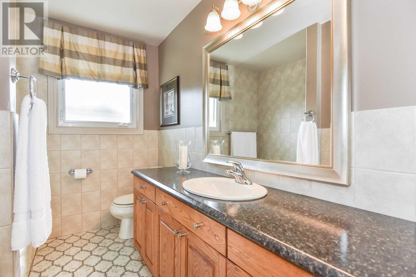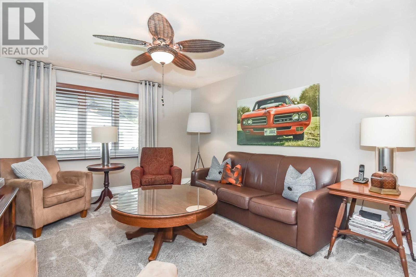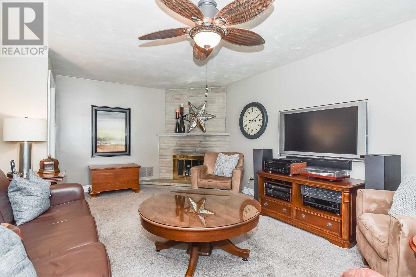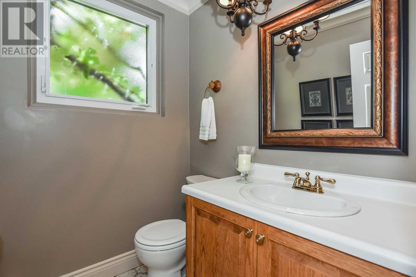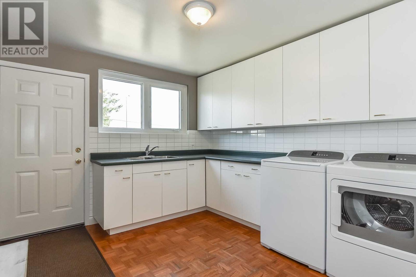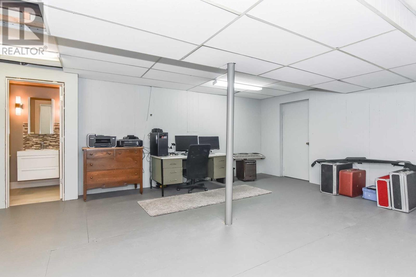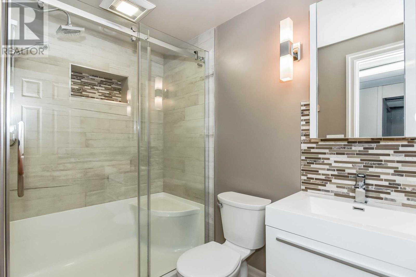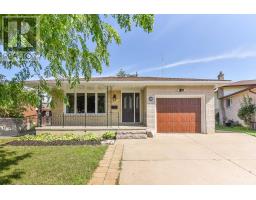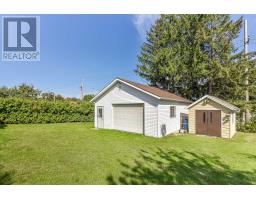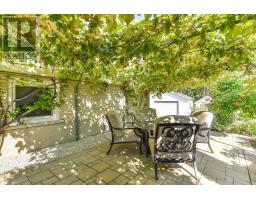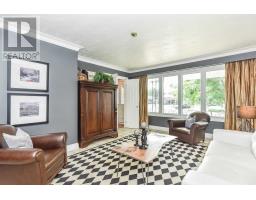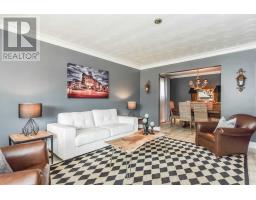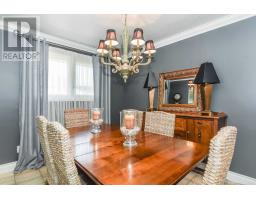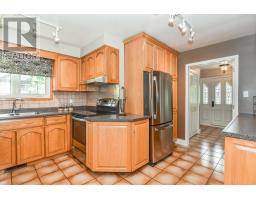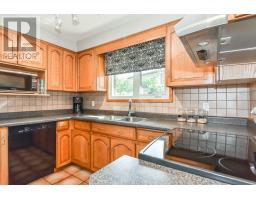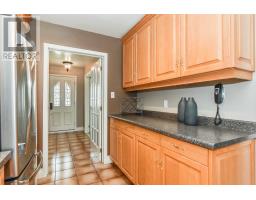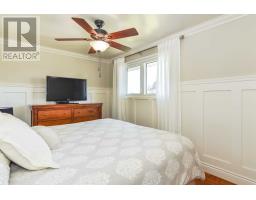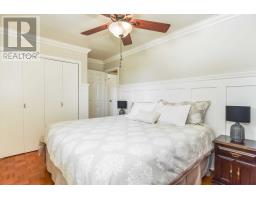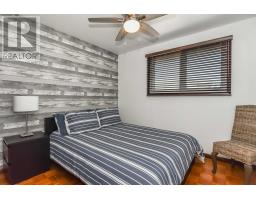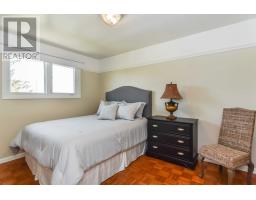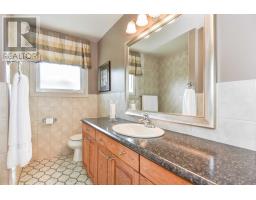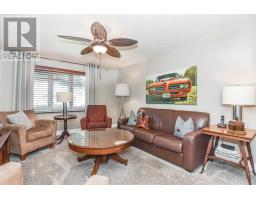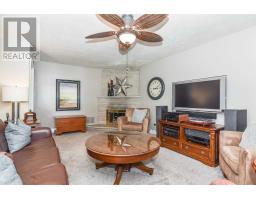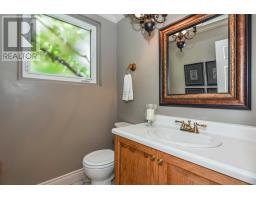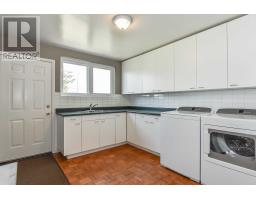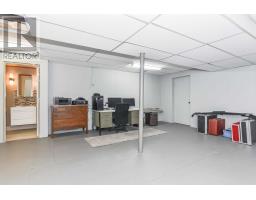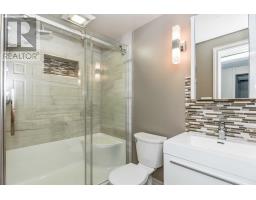3 Bedroom
3 Bathroom
Fireplace
Central Air Conditioning
Forced Air
$629,900
Lovely 3 Bedroom Back Split On A Beautiful Pie Shaped Lot W/ A Massive Detached Workshop! The Shop Is Heated, Insulated & Has Hydro. Spacious Living Room & Dining Room Featuring Large Windows. The Kitchen Features Tiled Backsplash, S/S Appliances & A Large Window. Sunken Family Room W/ A Charming Wood Fireplace. A 2Pc Complete This Level. Upstairs You'll Find Three Large Bedrooms With Hardwood Floors & A 4 Pc. Finished Basement W/ A Rec Room & Renovated 3 Pc.**** EXTRAS **** Beautiful Backyard Featuring A Spacious Back Patio With A Privacy Wall & A Side Patio With A Trellis. Lovely Gardens And Armor Stone Surround The Patios. Large Grass Area For Children And Pets To Play. Schools, Parks & Amenities Nearby. (id:25308)
Property Details
|
MLS® Number
|
X4582750 |
|
Property Type
|
Single Family |
|
Neigbourhood
|
Brant |
|
Community Name
|
Brant |
|
Amenities Near By
|
Hospital, Park, Schools |
|
Features
|
Cul-de-sac |
|
Parking Space Total
|
3 |
Building
|
Bathroom Total
|
3 |
|
Bedrooms Above Ground
|
3 |
|
Bedrooms Total
|
3 |
|
Basement Development
|
Finished |
|
Basement Type
|
N/a (finished) |
|
Construction Style Attachment
|
Detached |
|
Construction Style Split Level
|
Backsplit |
|
Cooling Type
|
Central Air Conditioning |
|
Exterior Finish
|
Brick |
|
Fireplace Present
|
Yes |
|
Heating Fuel
|
Natural Gas |
|
Heating Type
|
Forced Air |
|
Type
|
House |
Parking
Land
|
Acreage
|
No |
|
Land Amenities
|
Hospital, Park, Schools |
|
Size Irregular
|
37.2 X 156.64 Ft |
|
Size Total Text
|
37.2 X 156.64 Ft |
Rooms
| Level |
Type |
Length |
Width |
Dimensions |
|
Second Level |
Master Bedroom |
3.96 m |
2.77 m |
3.96 m x 2.77 m |
|
Second Level |
Bedroom 2 |
3.12 m |
2.87 m |
3.12 m x 2.87 m |
|
Second Level |
Bedroom 3 |
2.84 m |
3.76 m |
2.84 m x 3.76 m |
|
Basement |
Recreational, Games Room |
5.64 m |
5.79 m |
5.64 m x 5.79 m |
|
Lower Level |
Family Room |
3.89 m |
5.79 m |
3.89 m x 5.79 m |
|
Main Level |
Kitchen |
3.05 m |
2.13 m |
3.05 m x 2.13 m |
|
Main Level |
Living Room |
4.88 m |
3.45 m |
4.88 m x 3.45 m |
|
Main Level |
Dining Room |
3.45 m |
2.74 m |
3.45 m x 2.74 m |
https://www.realtor.ca/PropertyDetails.aspx?PropertyId=21157411
