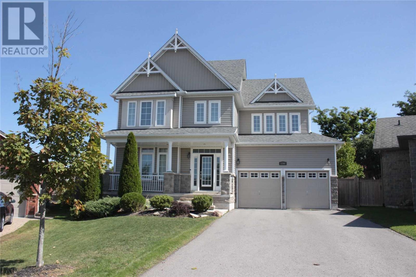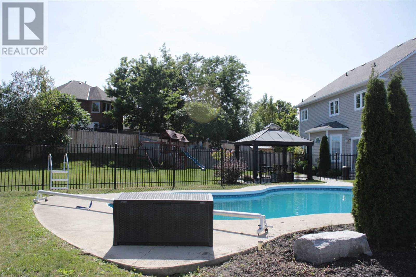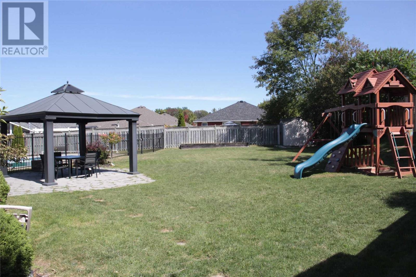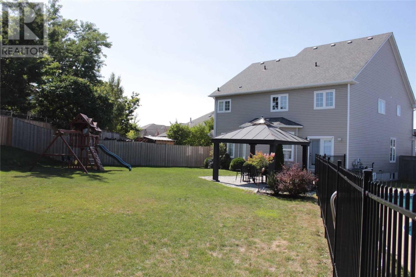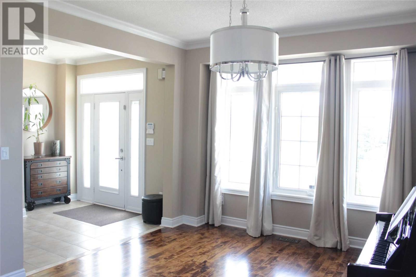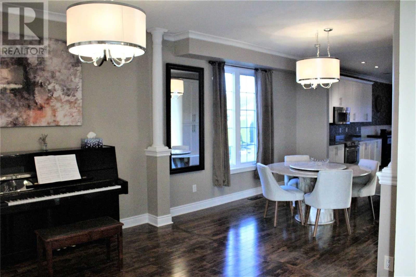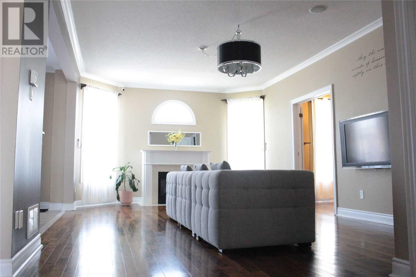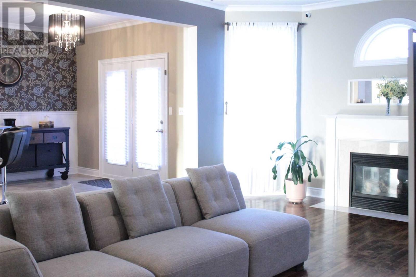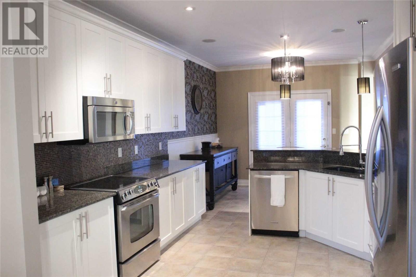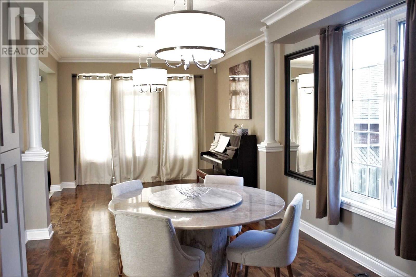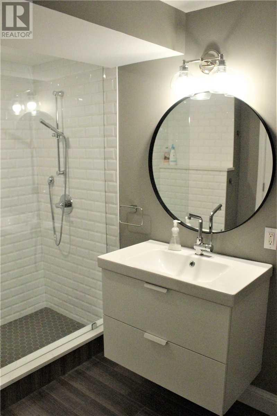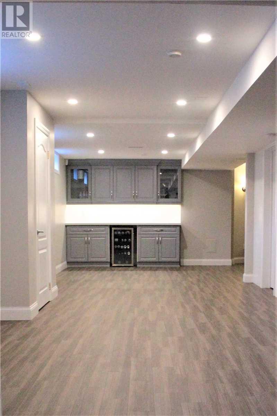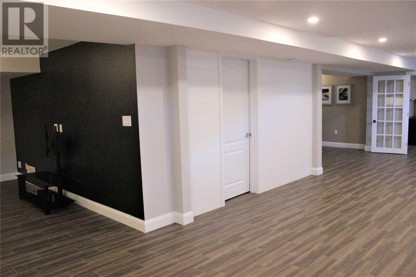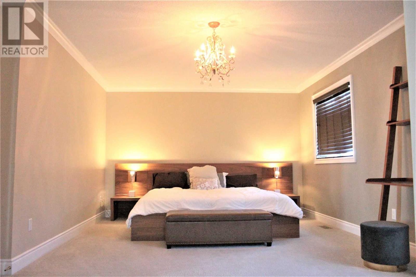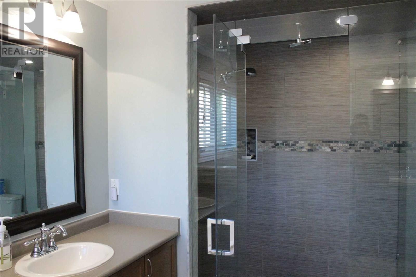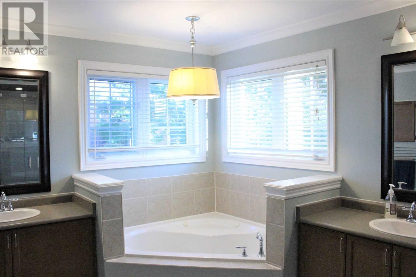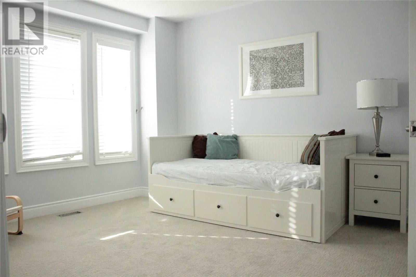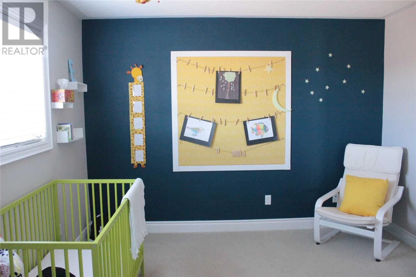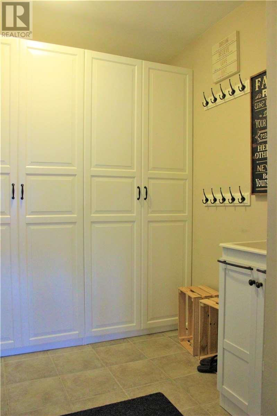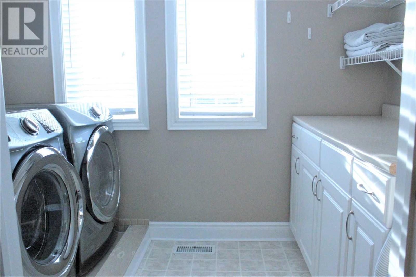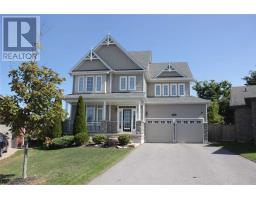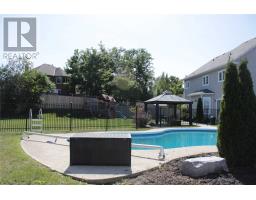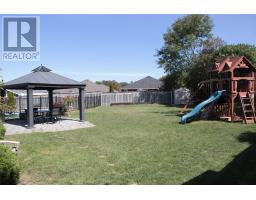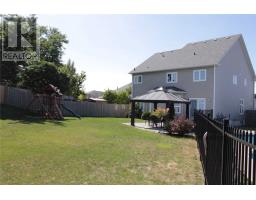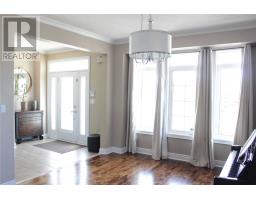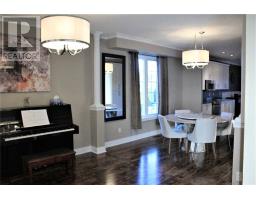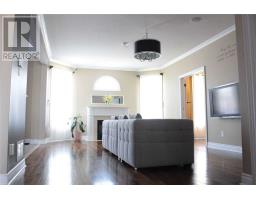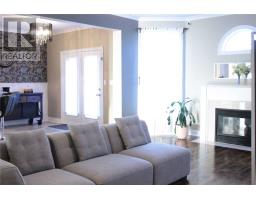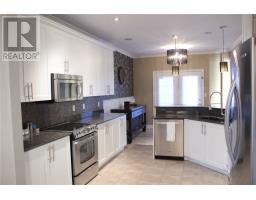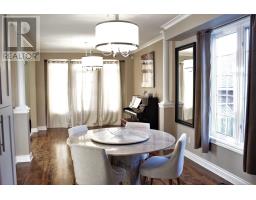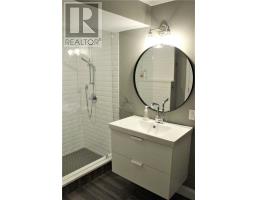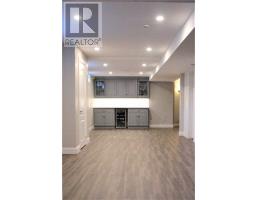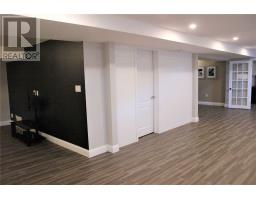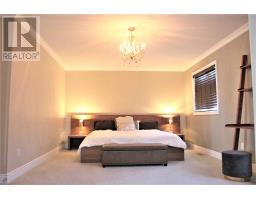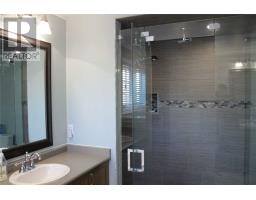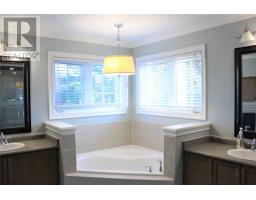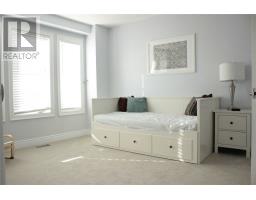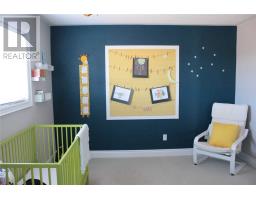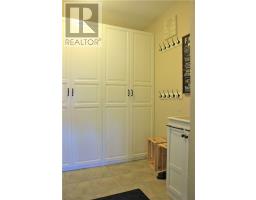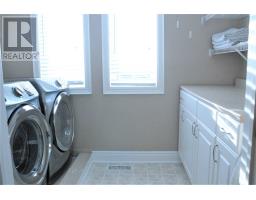5 Bedroom
5 Bathroom
Fireplace
Inground Pool
Central Air Conditioning
Forced Air
$819,900
2-Storey, 4+1 Bd/5 Bth Home On 12,632 Sq.Ft. Lot In Family-Friendly Westend Neighbourhood Close To Prhc. 9 Ft.Ceilings On Main, Maple Flrs, Soundsys Wired Thru Main/Master Bath/Backyard. Fenced In-Ground Heated Pool (New Sand Filter 2019, Custom Safety Cover 2018), Gazebo. Open Kitchen W/ Granite Counters, S/S Appliances. All Upper Bedrms Have Attached Baths And Walk-In Closets. Main Flr Office, 2nd Flr Laundry, Direct Entry To Mudroom From 2-Car Garage.**** EXTRAS **** Basement Has Separate Entrance And Is Roughed-In For 2nd Kitchen, Professionally Re-Designed Dec 2017 W/ Custom Servery, 3-Pc Bath With Walk-In Shower, Wood-Look Ceramic Floors Thruout, Partially Heated In Bedrm. New Roof Aug 2016. (id:25308)
Property Details
|
MLS® Number
|
X4582785 |
|
Property Type
|
Single Family |
|
Community Name
|
Monaghan |
|
Amenities Near By
|
Hospital, Park, Public Transit, Schools |
|
Parking Space Total
|
4 |
|
Pool Type
|
Inground Pool |
|
View Type
|
View |
Building
|
Bathroom Total
|
5 |
|
Bedrooms Above Ground
|
4 |
|
Bedrooms Below Ground
|
1 |
|
Bedrooms Total
|
5 |
|
Basement Development
|
Finished |
|
Basement Features
|
Separate Entrance |
|
Basement Type
|
N/a (finished) |
|
Construction Style Attachment
|
Detached |
|
Cooling Type
|
Central Air Conditioning |
|
Exterior Finish
|
Stone, Vinyl |
|
Fireplace Present
|
Yes |
|
Heating Fuel
|
Natural Gas |
|
Heating Type
|
Forced Air |
|
Stories Total
|
2 |
|
Type
|
House |
Parking
Land
|
Acreage
|
No |
|
Land Amenities
|
Hospital, Park, Public Transit, Schools |
|
Size Irregular
|
35.71 Ft ; 12,632 Sq. Ft. Lot |
|
Size Total Text
|
35.71 Ft ; 12,632 Sq. Ft. Lot |
Rooms
| Level |
Type |
Length |
Width |
Dimensions |
|
Second Level |
Bedroom |
|
|
|
|
Second Level |
Bedroom 2 |
|
|
|
|
Second Level |
Bedroom 3 |
|
|
|
|
Second Level |
Bedroom 4 |
|
|
|
|
Ground Level |
Living Room |
3.35 m |
3.04 m |
3.35 m x 3.04 m |
|
Ground Level |
Dining Room |
3.35 m |
4.06 m |
3.35 m x 4.06 m |
|
Ground Level |
Eating Area |
3.35 m |
3.5 m |
3.35 m x 3.5 m |
|
Ground Level |
Kitchen |
3.35 m |
3.5 m |
3.35 m x 3.5 m |
|
Ground Level |
Office |
3.04 m |
3.35 m |
3.04 m x 3.35 m |
|
Ground Level |
Great Room |
6.1 m |
4 m |
6.1 m x 4 m |
|
Ground Level |
Bathroom |
|
|
|
|
Ground Level |
Mud Room |
3 m |
3 m |
3 m x 3 m |
Utilities
|
Sewer
|
Installed |
|
Natural Gas
|
Installed |
|
Electricity
|
Installed |
|
Cable
|
Available |
https://www.realtor.ca/PropertyDetails.aspx?PropertyId=21157414
