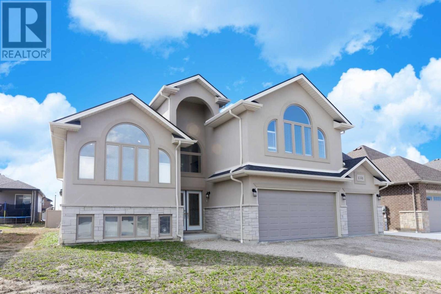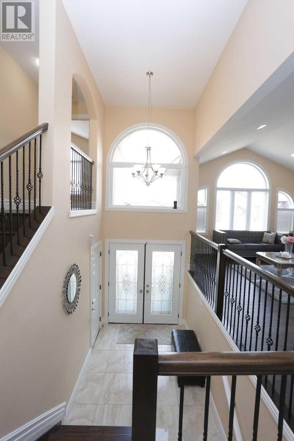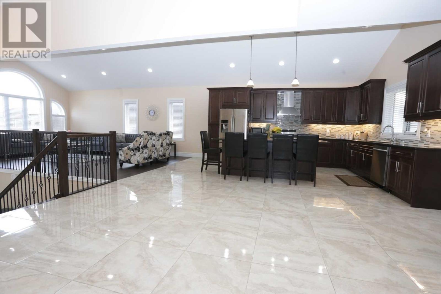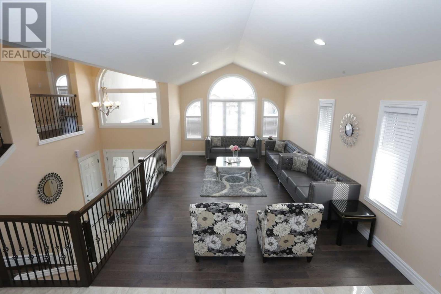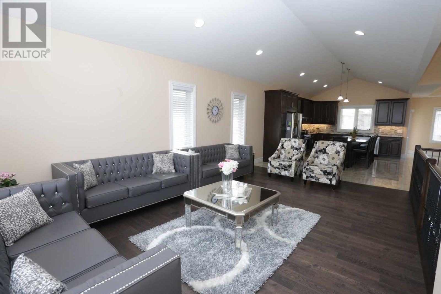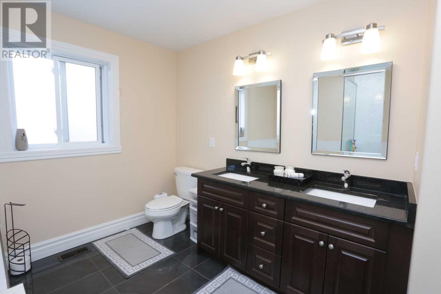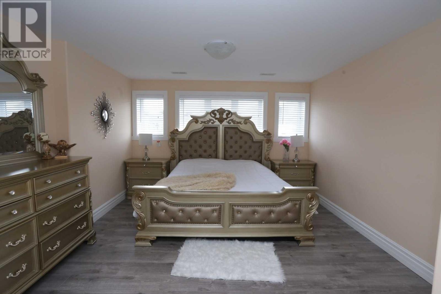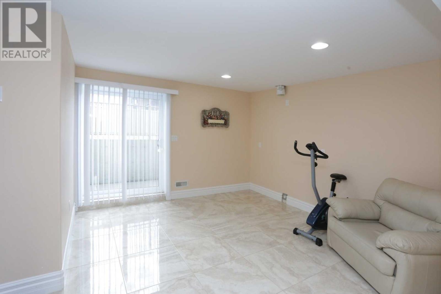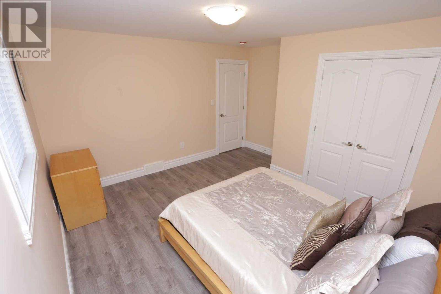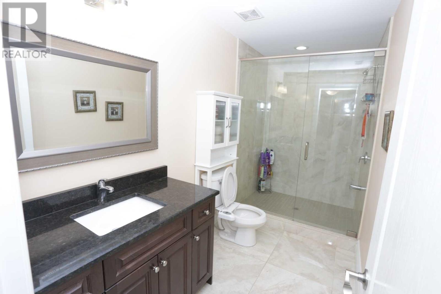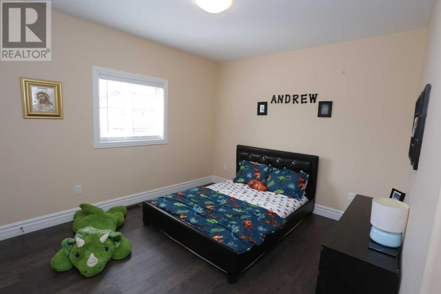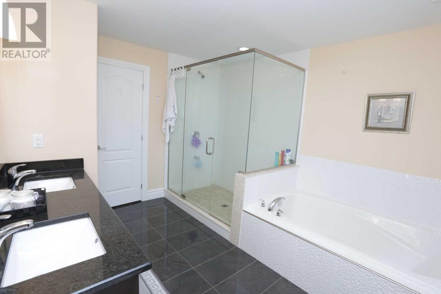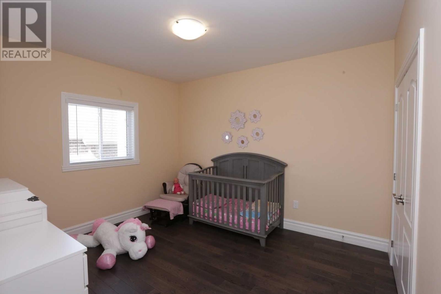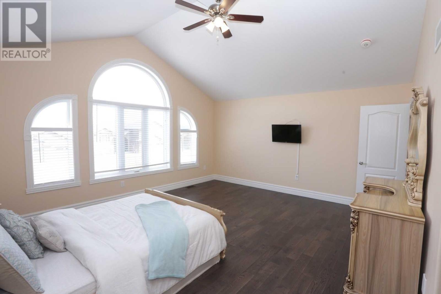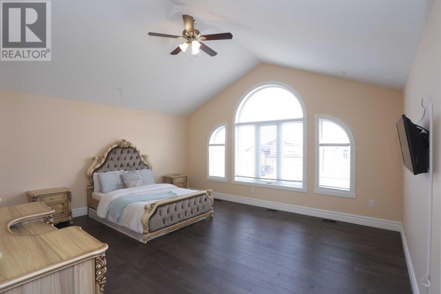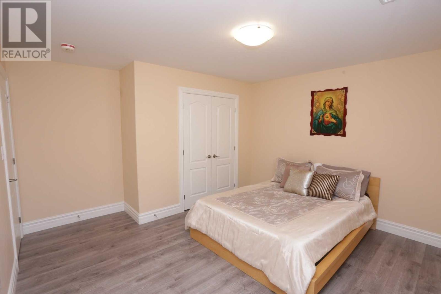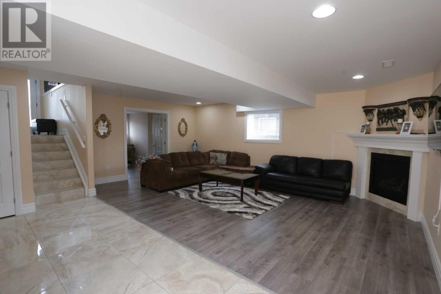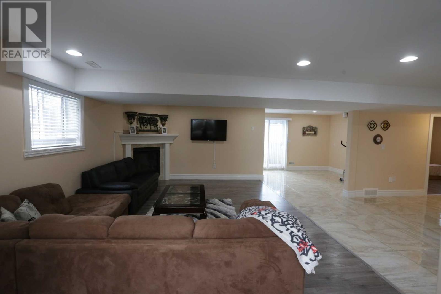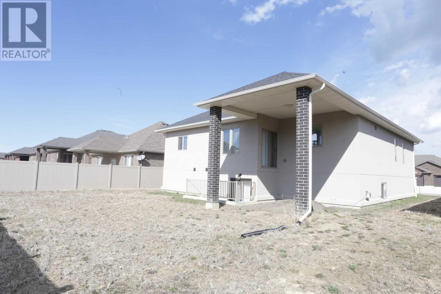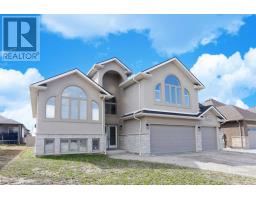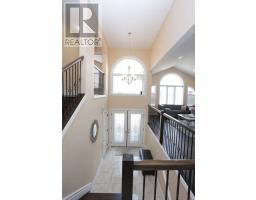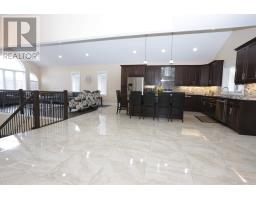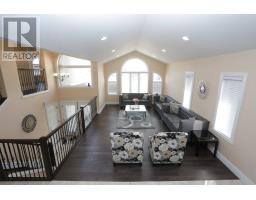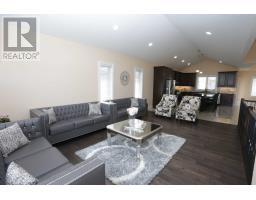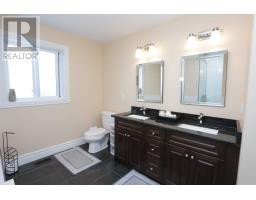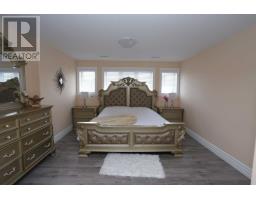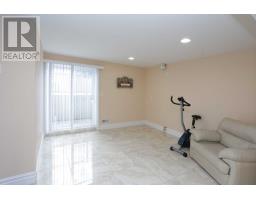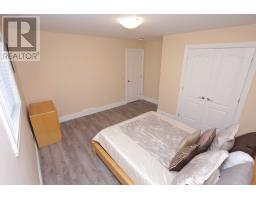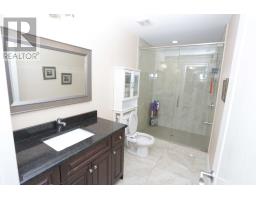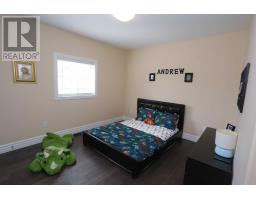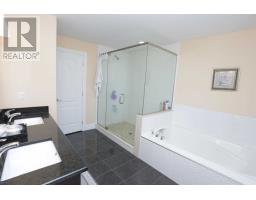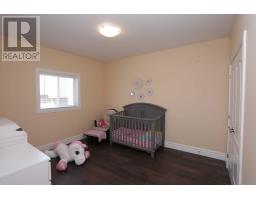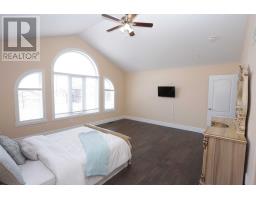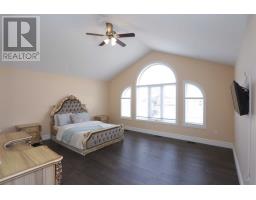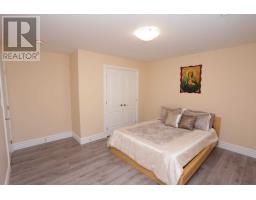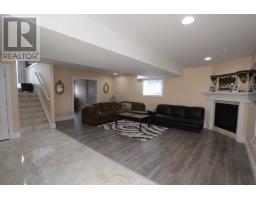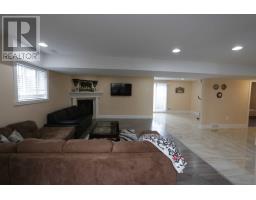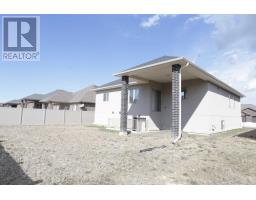5 Bedroom
3 Bathroom
Fireplace
Central Air Conditioning
Forced Air
$579,999
Custom Built 2 Sty Brick , Stone & Stucco, Exec 2-3 Yr Old Home In Lakeshore, Close To Schools & Amenities. Features 3 Bdr+Bdrm , 3Full Baths, Fin Bsmt With 2 Rooms And Rec Room, 3 Car Gar, Led Lighting. Open Concept , Main Flr 18' Entry,Living/Dining, Gas F/P In Bsmt Chef's Kitch ,Iron Table In Kitchen, W/O To Yard From Breakfast Area.Show And Sell This Amazing Well Kept House In Most Desirable Area .Buyer To Do Due Diligence About Sqft, Taxes And Dimensions**** EXTRAS **** All Elf's, All Window Coverings, S/S Fridge, S/S Stove, B/I Dish Washer,Washer &Dryer , Lots Of Pot Lights, Granite Counter Top In Kitchen, Back Splash( Amazing), 3 Car Garage, Finished Bsmt With 2 Bedrooms & Recroom And Separate Entrance. (id:25308)
Property Details
|
MLS® Number
|
X4582928 |
|
Property Type
|
Single Family |
|
Amenities Near By
|
Park, Schools |
|
Parking Space Total
|
7 |
Building
|
Bathroom Total
|
3 |
|
Bedrooms Above Ground
|
5 |
|
Bedrooms Total
|
5 |
|
Basement Development
|
Finished |
|
Basement Features
|
Separate Entrance |
|
Basement Type
|
N/a (finished) |
|
Construction Style Attachment
|
Detached |
|
Cooling Type
|
Central Air Conditioning |
|
Exterior Finish
|
Stone, Stucco |
|
Fireplace Present
|
Yes |
|
Heating Fuel
|
Natural Gas |
|
Heating Type
|
Forced Air |
|
Stories Total
|
2 |
|
Type
|
House |
Parking
Land
|
Acreage
|
No |
|
Land Amenities
|
Park, Schools |
|
Size Irregular
|
60.1 X 120.77 Ft |
|
Size Total Text
|
60.1 X 120.77 Ft |
Rooms
| Level |
Type |
Length |
Width |
Dimensions |
|
Second Level |
Master Bedroom |
5.22 m |
4.57 m |
5.22 m x 4.57 m |
|
Basement |
Bedroom 4 |
3.68 m |
3.37 m |
3.68 m x 3.37 m |
|
Basement |
Bedroom 5 |
5.18 m |
3.96 m |
5.18 m x 3.96 m |
|
Basement |
Recreational, Games Room |
7.09 m |
5.88 m |
7.09 m x 5.88 m |
|
Main Level |
Dining Room |
3.66 m |
3.99 m |
3.66 m x 3.99 m |
|
Main Level |
Living Room |
3.66 m |
3.99 m |
3.66 m x 3.99 m |
|
Main Level |
Kitchen |
4.57 m |
4.57 m |
4.57 m x 4.57 m |
|
Main Level |
Eating Area |
3.09 m |
2.74 m |
3.09 m x 2.74 m |
|
Main Level |
Bedroom 2 |
3.66 m |
3.41 m |
3.66 m x 3.41 m |
|
Main Level |
Bedroom 3 |
3.66 m |
3.35 m |
3.66 m x 3.35 m |
https://www.realtor.ca/PropertyDetails.aspx?PropertyId=21157426
