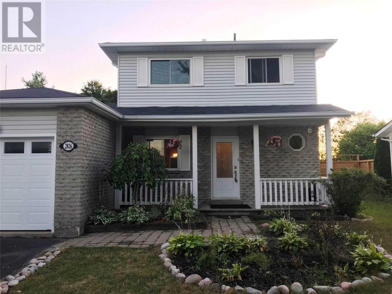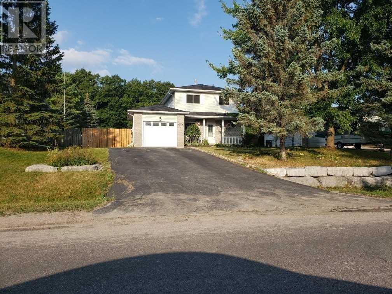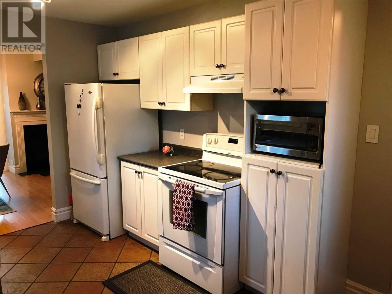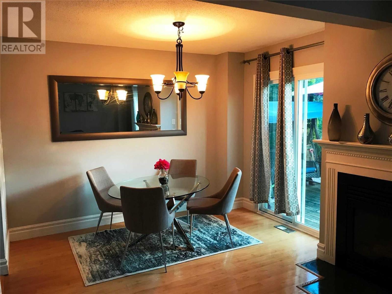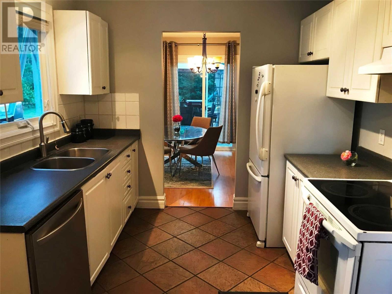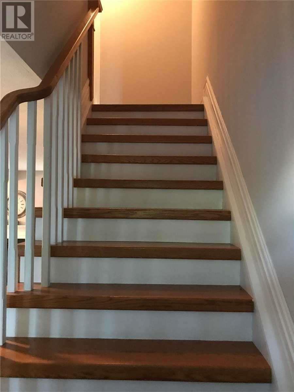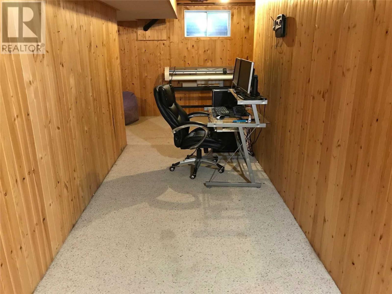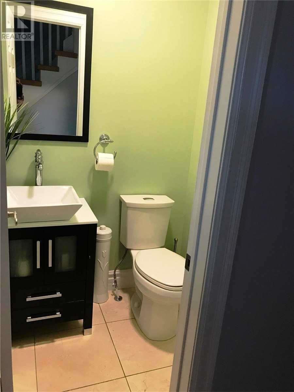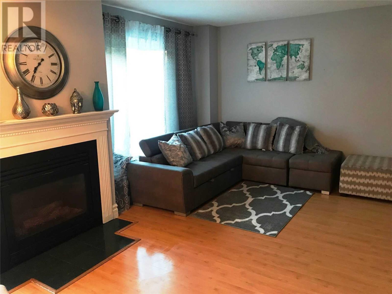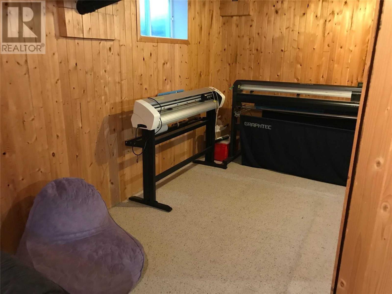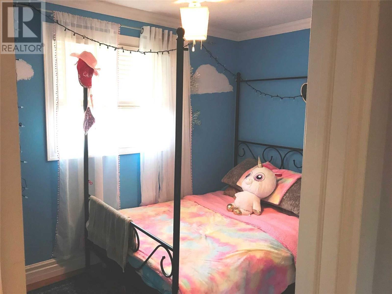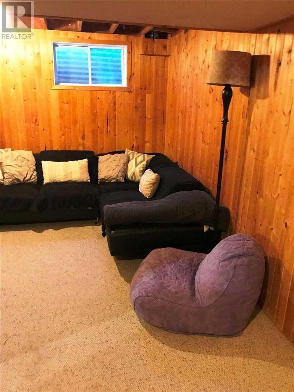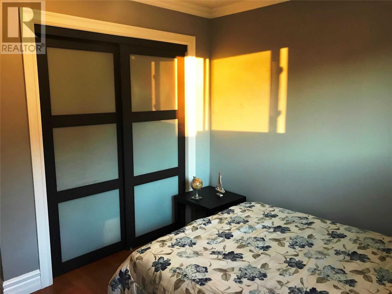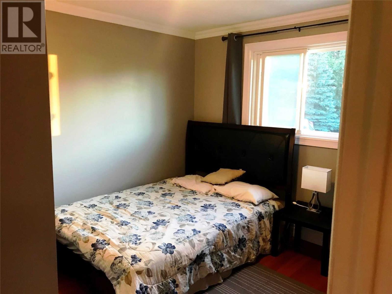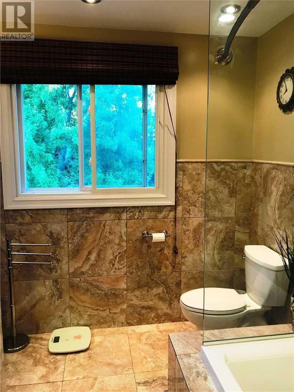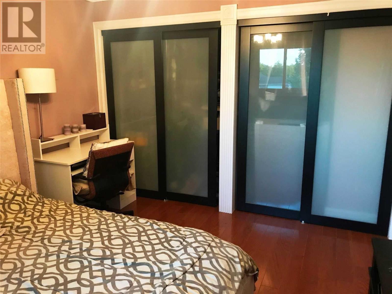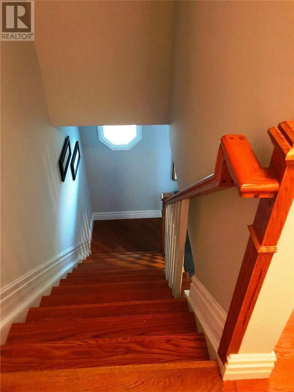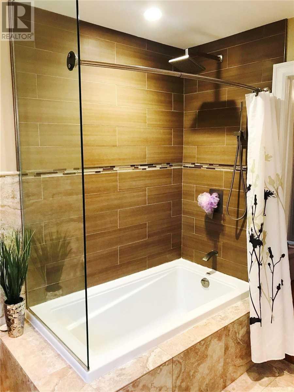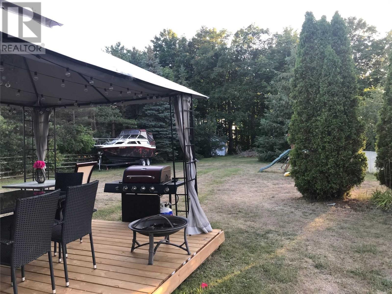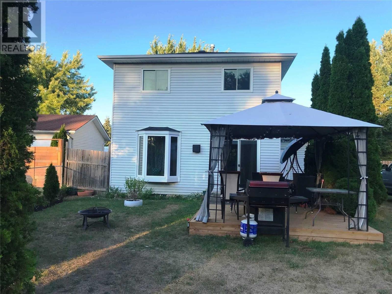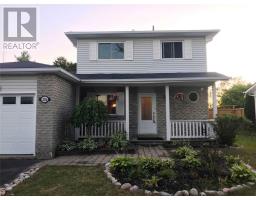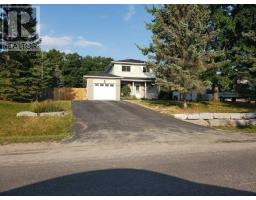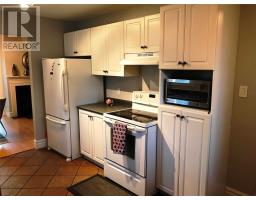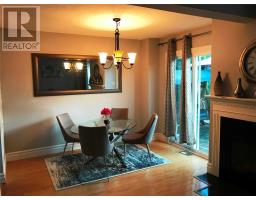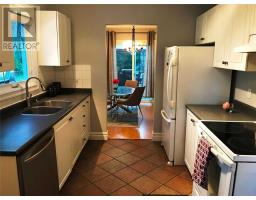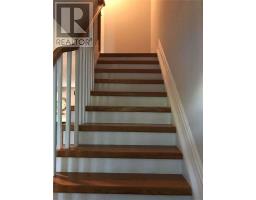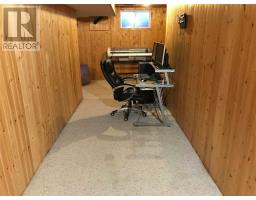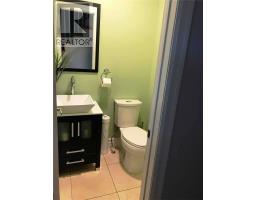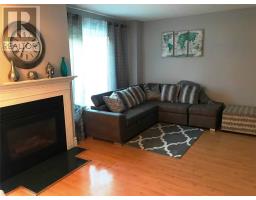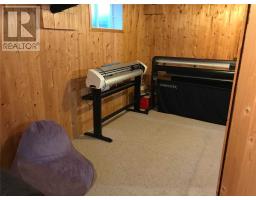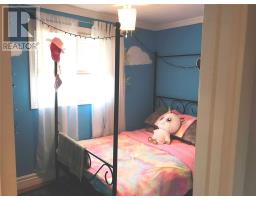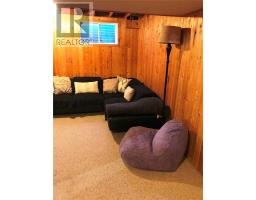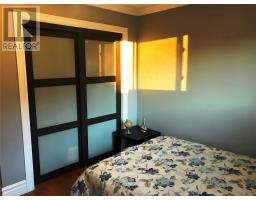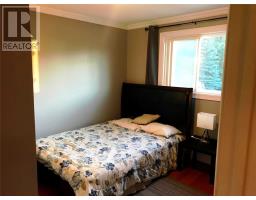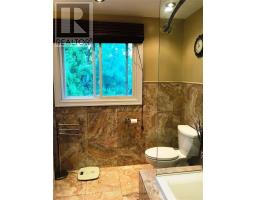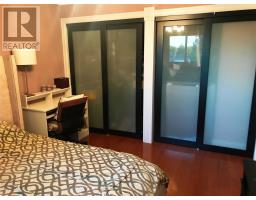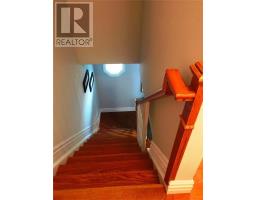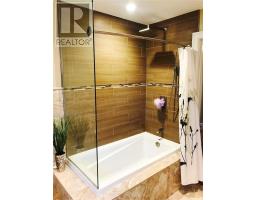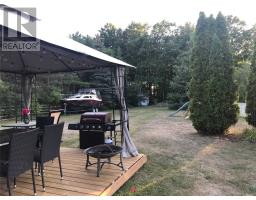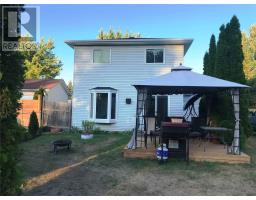2826 Dempster Ave Innisfil, Ontario L9S 1C2
4 Bedroom
2 Bathroom
Fireplace
Central Air Conditioning
Forced Air
$524,900
Enjoy Your Own Private Oasis On A Quiet Street In The Peaceful Community Of Stroud.This Well Appointed Home Is Situated On An Extra Large Picturesque Premium Lot With Long Double Driveway.Lots Of Room To Store Your Boat .Many Upgrades, Recently Renovated Main Washroom With Soaker Tub & Heated Floor. Mins To Hwy 400,Barrie & The Lake. Walking Distance To Park With Baseball Diamond & Shopping Conveniences. 5 Mins To Barrie Go Station. Pride Of Ownership.**** EXTRAS **** Fridge, Stove, Dishwasher, Washer Dryer, Water Softener, Huge Shed And Garden Shed. Access To Garage From Kitchen. No Neighbors Behind (id:25308)
Property Details
| MLS® Number | N4582424 |
| Property Type | Single Family |
| Community Name | Stroud |
| Amenities Near By | Marina, Park |
| Features | Wooded Area |
| Parking Space Total | 7 |
Building
| Bathroom Total | 2 |
| Bedrooms Above Ground | 3 |
| Bedrooms Below Ground | 1 |
| Bedrooms Total | 4 |
| Basement Development | Finished |
| Basement Type | Full (finished) |
| Construction Style Attachment | Detached |
| Cooling Type | Central Air Conditioning |
| Exterior Finish | Brick, Vinyl |
| Fireplace Present | Yes |
| Heating Fuel | Natural Gas |
| Heating Type | Forced Air |
| Stories Total | 2 |
| Type | House |
Parking
| Attached garage |
Land
| Acreage | No |
| Land Amenities | Marina, Park |
| Size Irregular | 63.45 X 294.55 Ft |
| Size Total Text | 63.45 X 294.55 Ft |
Rooms
| Level | Type | Length | Width | Dimensions |
|---|---|---|---|---|
| Second Level | Master Bedroom | 3.63 m | 3.35 m | 3.63 m x 3.35 m |
| Second Level | Bedroom 2 | 3.66 m | 3.07 m | 3.66 m x 3.07 m |
| Second Level | Bedroom 3 | 3.25 m | 2.34 m | 3.25 m x 2.34 m |
| Lower Level | Bedroom 4 | 6.33 m | 2.06 m | 6.33 m x 2.06 m |
| Lower Level | Recreational, Games Room | 5.33 m | 2 m | 5.33 m x 2 m |
| Lower Level | Laundry Room | 3 m | 3.67 m | 3 m x 3.67 m |
| Main Level | Living Room | 4.45 m | 3.76 m | 4.45 m x 3.76 m |
| Main Level | Dining Room | 3.33 m | 2.67 m | 3.33 m x 2.67 m |
| Main Level | Kitchen | 4.55 m | 2.74 m | 4.55 m x 2.74 m |
| Main Level | Eating Area | 2 m | 2.01 m | 2 m x 2.01 m |
https://www.realtor.ca/PropertyDetails.aspx?PropertyId=21157077
Interested?
Contact us for more information
