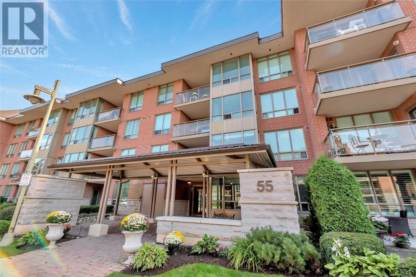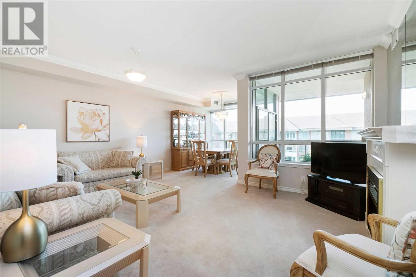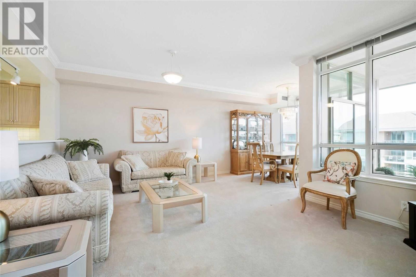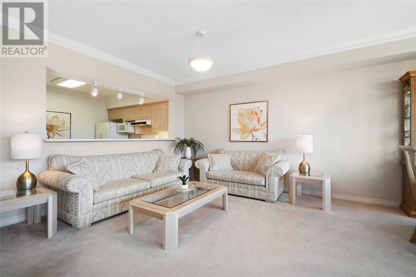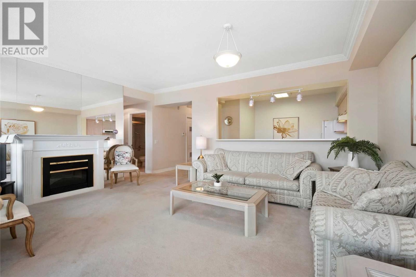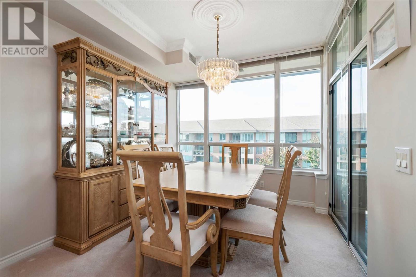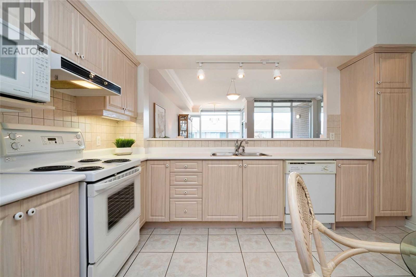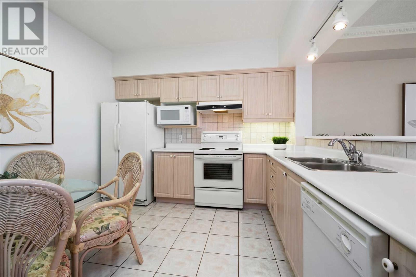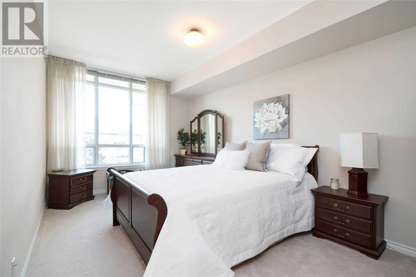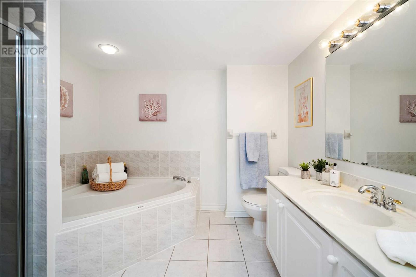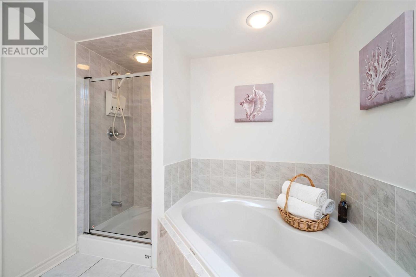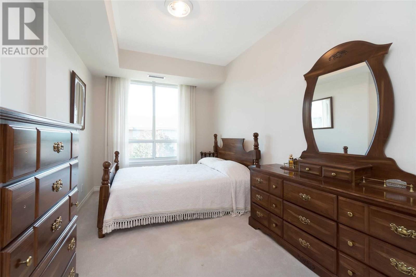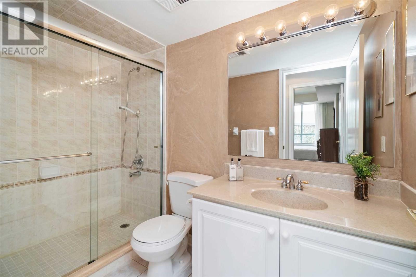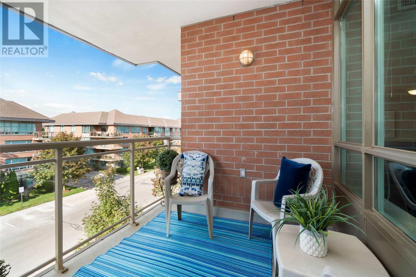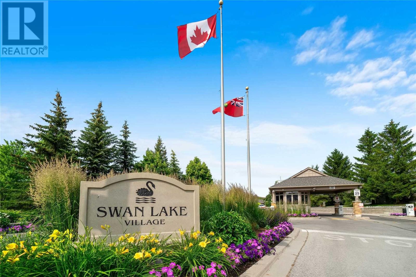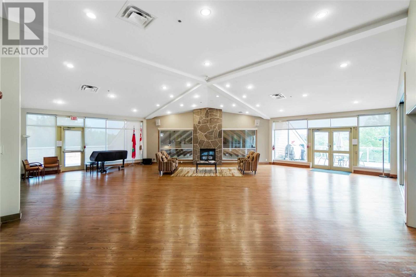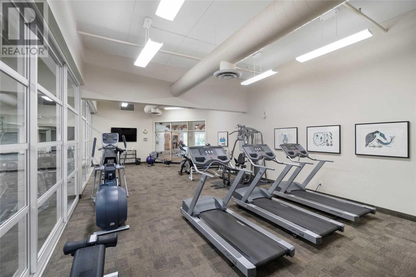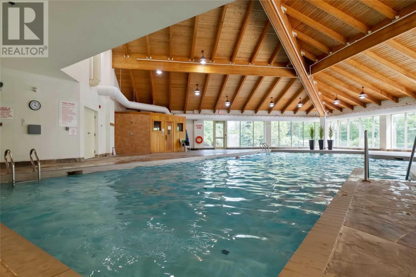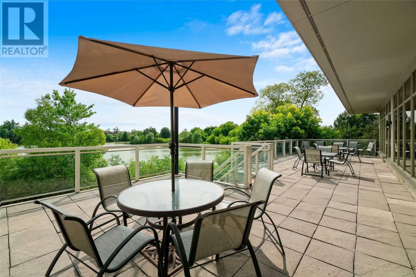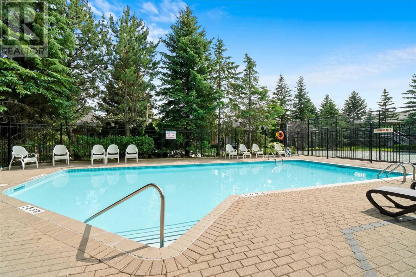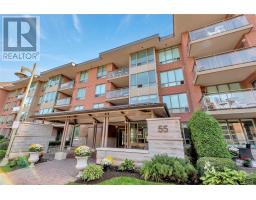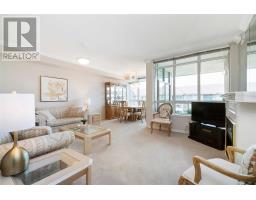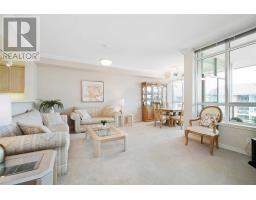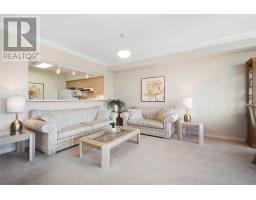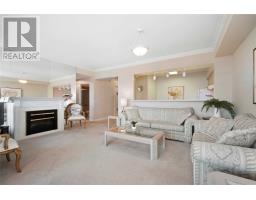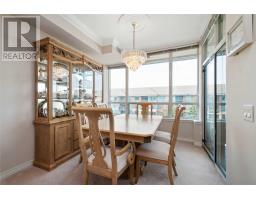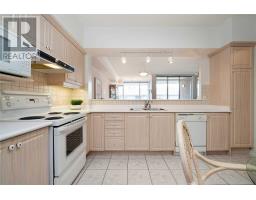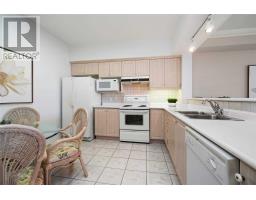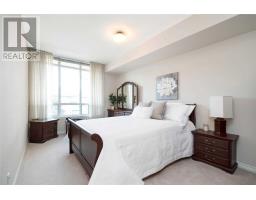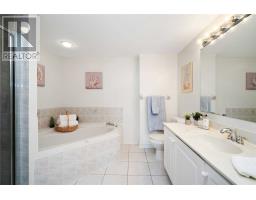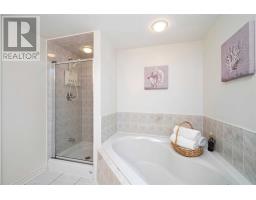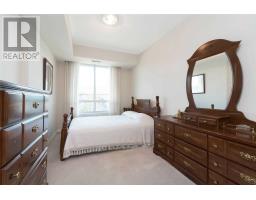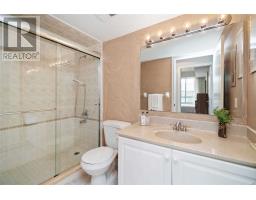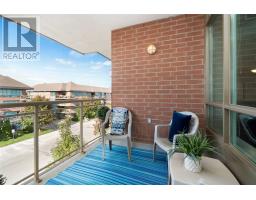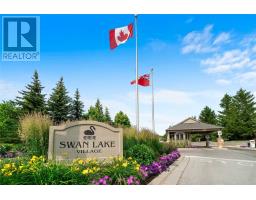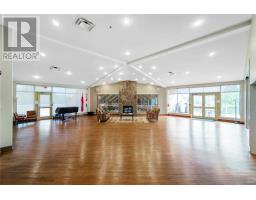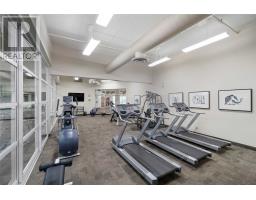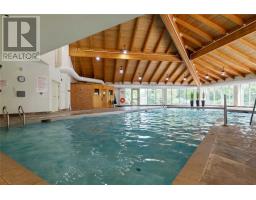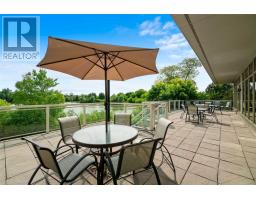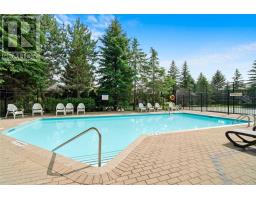#409 -55 The Boardwalk Way Markham, Ontario L6E 1B7
$599,900Maintenance,
$796.27 Monthly
Maintenance,
$796.27 MonthlyPenthouse Living In The Boardwalk Way W This Bright & Spacious Extra Wide Layout, Extra-High 9 Ft Ceilings W Transom Windows Flood Each Room W Natural Light, Open Concept Rooms Fit Large Suites Of Furniture, Cozy Fireplace For Winter Nights, Crown Moldings, Eat-In Kitchen & Covered Balcony To Enjoy Rain Or Shine. 2 Generous Bedrooms W 2 Full Baths Incl Walk-In Showers & Soaker Tub. Locker & Parking Incl. Immaculate Condition. Friendly Low Rise Building.**** EXTRAS **** Enjoy An Easier Lifestyle In Swan Lake! Park Underground, 24 Hr Gatehouse Security, Lock The Door And Travel! Active Community W Swan Club W Indoor Pool/Gym/Billiards & More, 3 Outdoor Pools/Tennis Courts, & A Vibrant Social Scene. (id:25308)
Property Details
| MLS® Number | N4582572 |
| Property Type | Single Family |
| Neigbourhood | Greensborough |
| Community Name | Greensborough |
| Amenities Near By | Hospital, Public Transit |
| Features | Conservation/green Belt, Balcony |
| Parking Space Total | 1 |
| Pool Type | Indoor Pool, Outdoor Pool |
| Structure | Tennis Court |
Building
| Bathroom Total | 2 |
| Bedrooms Above Ground | 2 |
| Bedrooms Total | 2 |
| Amenities | Storage - Locker, Party Room, Security/concierge, Exercise Centre |
| Cooling Type | Central Air Conditioning |
| Exterior Finish | Brick |
| Fire Protection | Security Guard |
| Fireplace Present | Yes |
| Heating Fuel | Natural Gas |
| Heating Type | Forced Air |
| Type | Apartment |
Parking
| Underground |
Land
| Acreage | No |
| Land Amenities | Hospital, Public Transit |
| Surface Water | Lake/pond |
Rooms
| Level | Type | Length | Width | Dimensions |
|---|---|---|---|---|
| Flat | Foyer | 3.18 m | 1.5 m | 3.18 m x 1.5 m |
| Flat | Living Room | 4.29 m | 5.5 m | 4.29 m x 5.5 m |
| Flat | Dining Room | 2.6 m | 2.75 m | 2.6 m x 2.75 m |
| Flat | Kitchen | 3.37 m | 3.21 m | 3.37 m x 3.21 m |
| Flat | Master Bedroom | 4.99 m | 3.06 m | 4.99 m x 3.06 m |
| Flat | Bedroom 2 | 4.3 m | 2.74 m | 4.3 m x 2.74 m |
| Flat | Other | 2.34 m | 2.35 m | 2.34 m x 2.35 m |
https://www.realtor.ca/PropertyDetails.aspx?PropertyId=21157099
Interested?
Contact us for more information
