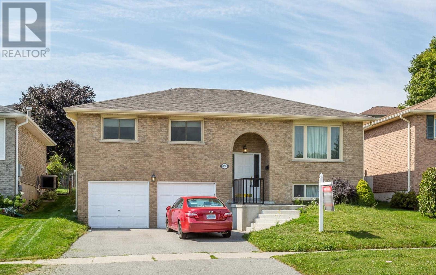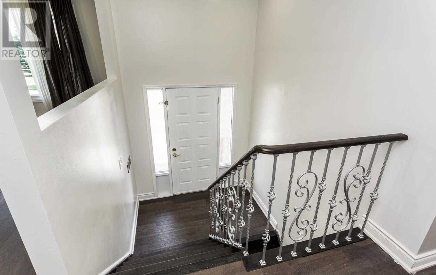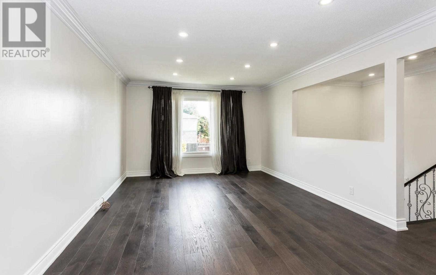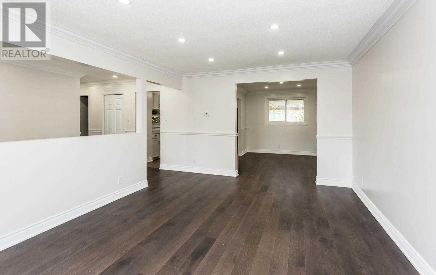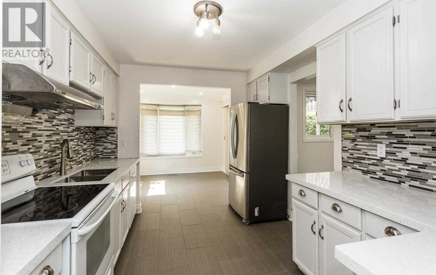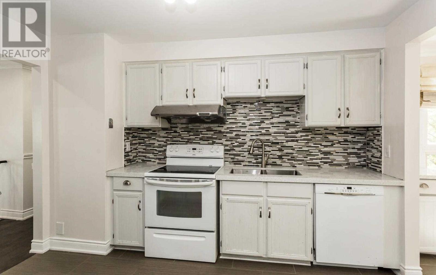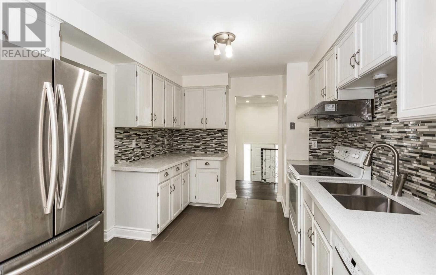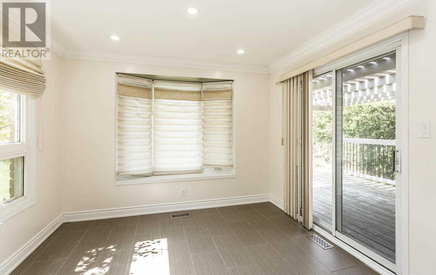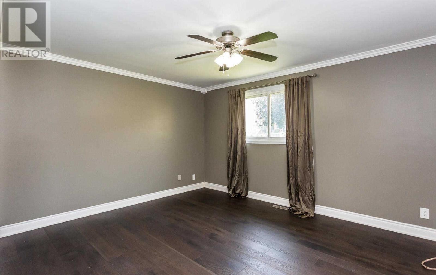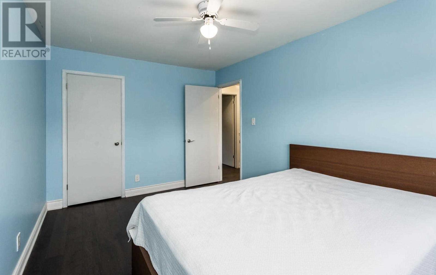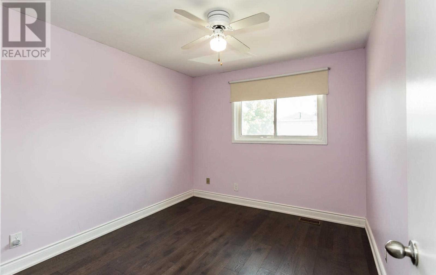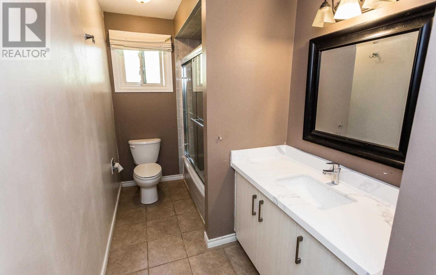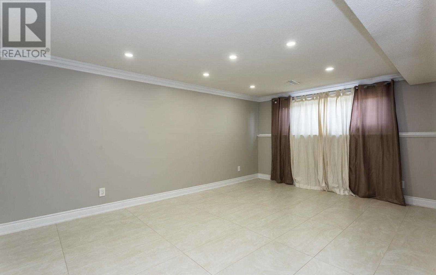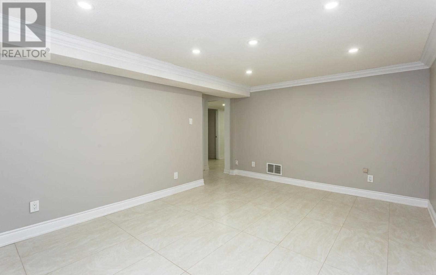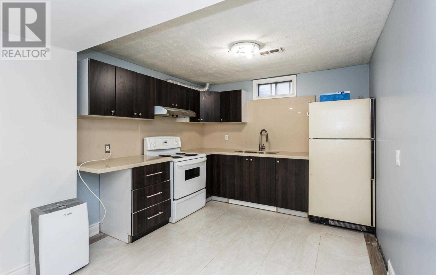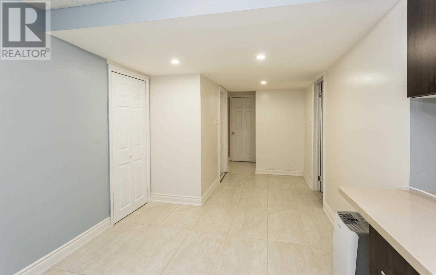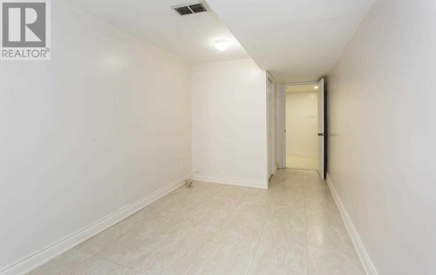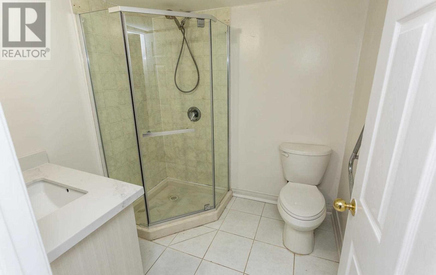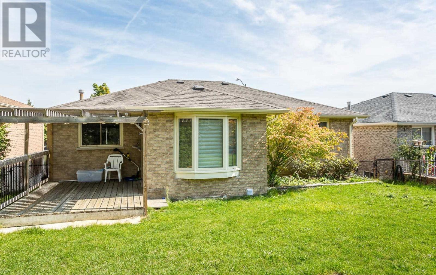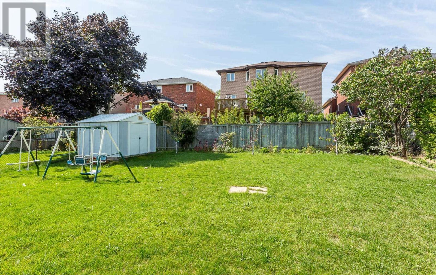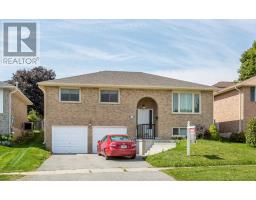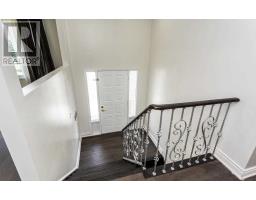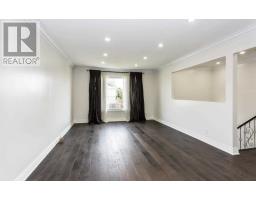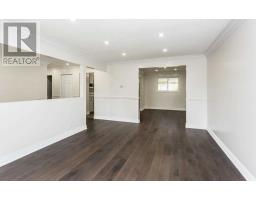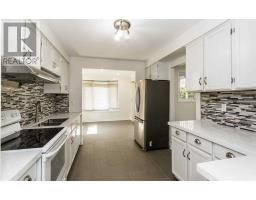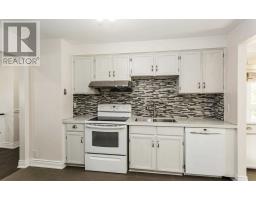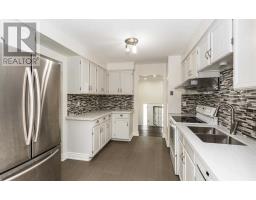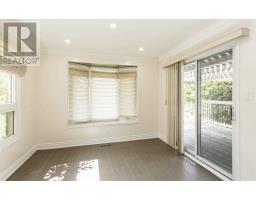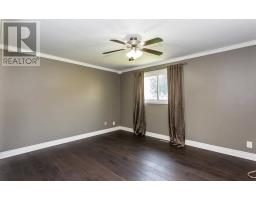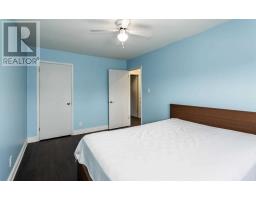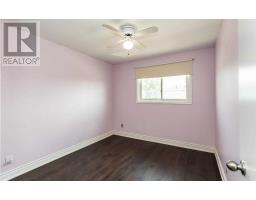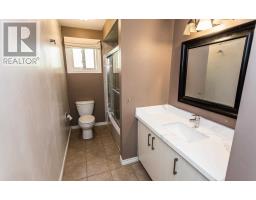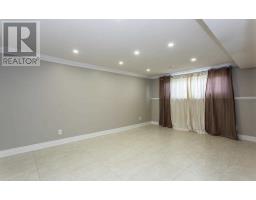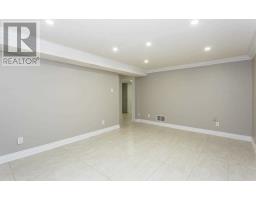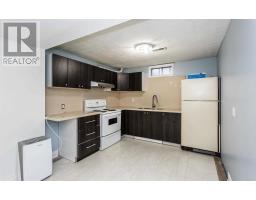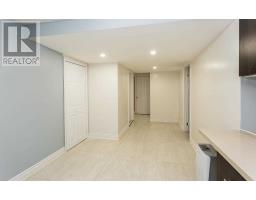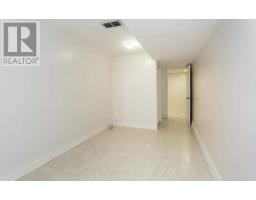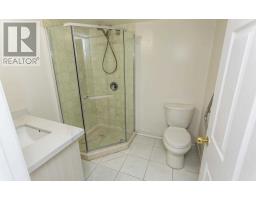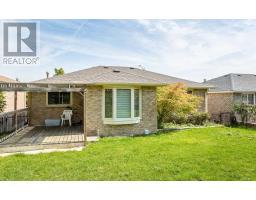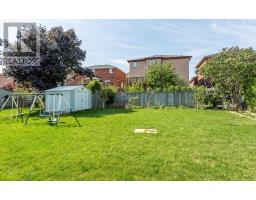4 Bedroom
2 Bathroom
Raised Bungalow
Central Air Conditioning
Forced Air
$645,900
Amazing Fully Renovated Detached Home Bright And Beautiful With 3+1 Bed & 2 Bath In A Prestigious Neighborhood. Hardwood Flooring,Crown Molding,Pot Lights,Fresh Paint, 5"" Baseboard,Brand New Quartz,Backsplash,Glass Standing Shower New Hardwood Stairs With Iron Pickets,Double Car Garage Huge Foyer With High Ceiling,Formal Living/Dining & Family Room.Finished Basement With Separate Entrance For In-Law Suite/Income Potential.Huge Backyard With Deck & Much More!!**** EXTRAS **** All Elf's, All Appliances, Fridge,Stove,Hood Range,Dishwasher,Washer/Dryer Including Basement Appliances, Backyard Kids Swing, Garden Shed, Curtains And Water Softener. (id:25308)
Property Details
|
MLS® Number
|
N4582738 |
|
Property Type
|
Single Family |
|
Community Name
|
Bradford |
|
Amenities Near By
|
Park, Public Transit, Schools |
|
Parking Space Total
|
4 |
Building
|
Bathroom Total
|
2 |
|
Bedrooms Above Ground
|
3 |
|
Bedrooms Below Ground
|
1 |
|
Bedrooms Total
|
4 |
|
Architectural Style
|
Raised Bungalow |
|
Basement Development
|
Finished |
|
Basement Features
|
Separate Entrance |
|
Basement Type
|
N/a (finished) |
|
Construction Style Attachment
|
Detached |
|
Cooling Type
|
Central Air Conditioning |
|
Exterior Finish
|
Brick |
|
Heating Fuel
|
Natural Gas |
|
Heating Type
|
Forced Air |
|
Stories Total
|
1 |
|
Type
|
House |
Parking
Land
|
Acreage
|
No |
|
Land Amenities
|
Park, Public Transit, Schools |
|
Size Irregular
|
49.21 X 111.55 Ft |
|
Size Total Text
|
49.21 X 111.55 Ft |
Rooms
| Level |
Type |
Length |
Width |
Dimensions |
|
Lower Level |
Family Room |
5.18 m |
3.66 m |
5.18 m x 3.66 m |
|
Lower Level |
Kitchen |
3.66 m |
3.05 m |
3.66 m x 3.05 m |
|
Lower Level |
Bedroom 4 |
|
|
|
|
Lower Level |
Dining Room |
3.05 m |
2.74 m |
3.05 m x 2.74 m |
|
Main Level |
Kitchen |
3.56 m |
2.87 m |
3.56 m x 2.87 m |
|
Main Level |
Eating Area |
2.25 m |
2.25 m |
2.25 m x 2.25 m |
|
Main Level |
Living Room |
5.12 m |
3.68 m |
5.12 m x 3.68 m |
|
Main Level |
Dining Room |
3.58 m |
2.9 m |
3.58 m x 2.9 m |
|
Main Level |
Master Bedroom |
4.13 m |
3.57 m |
4.13 m x 3.57 m |
|
Main Level |
Bedroom 2 |
|
|
|
|
Main Level |
Bedroom 3 |
|
|
|
https://www.realtor.ca/PropertyDetails.aspx?PropertyId=21157130
