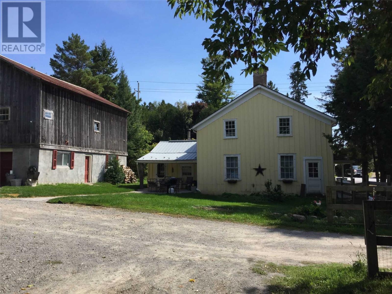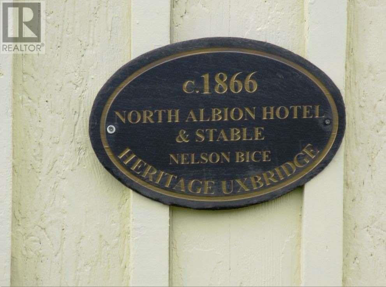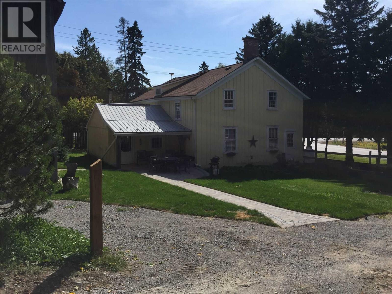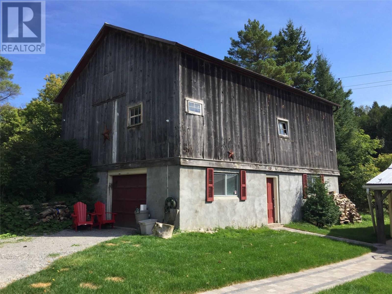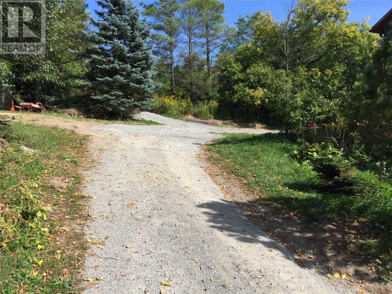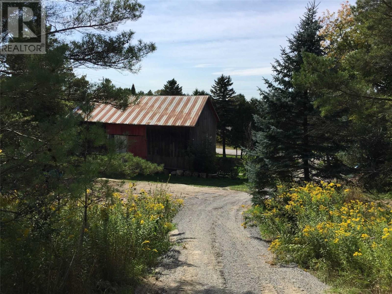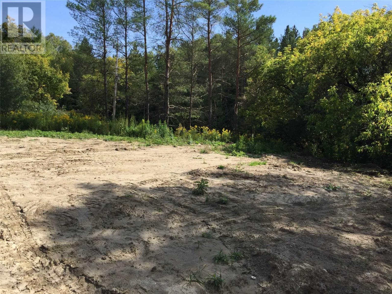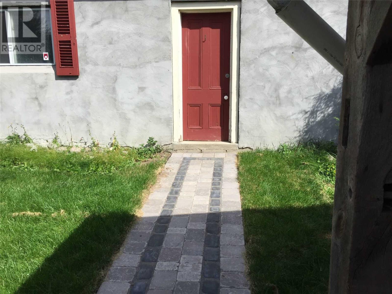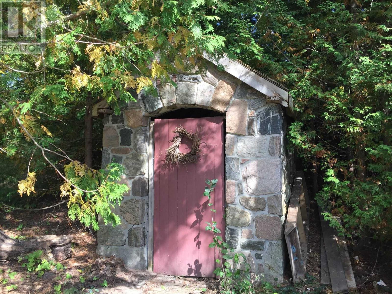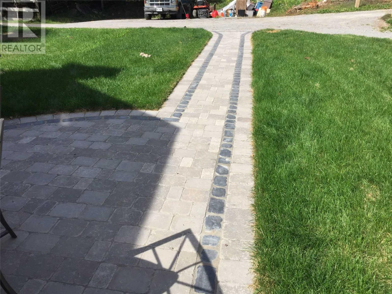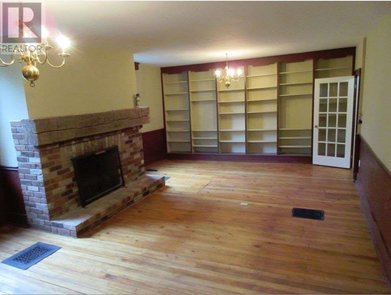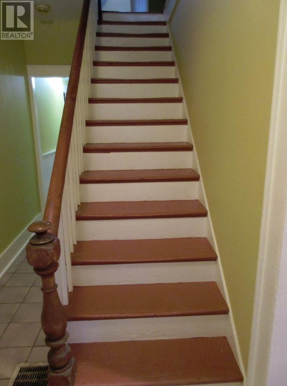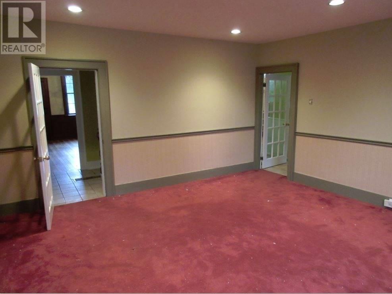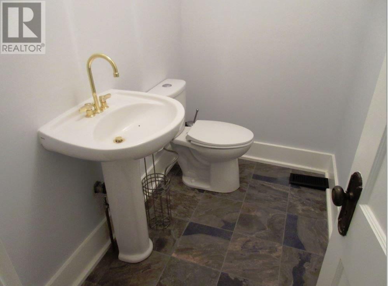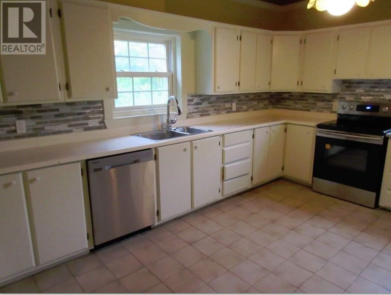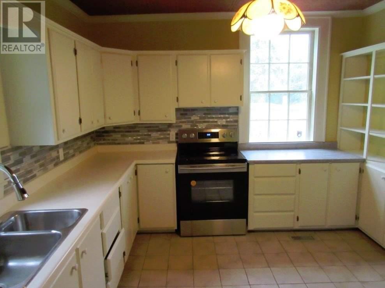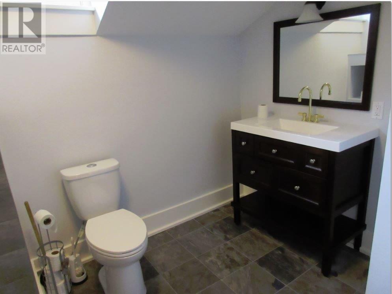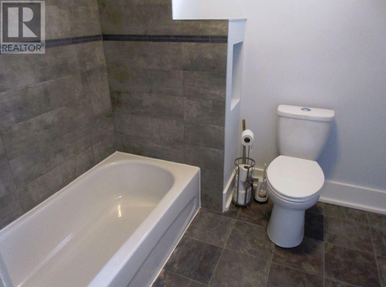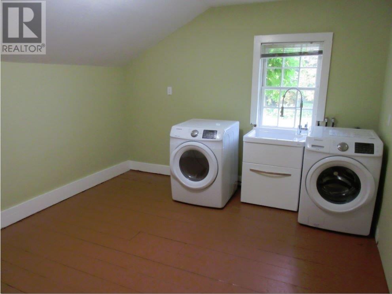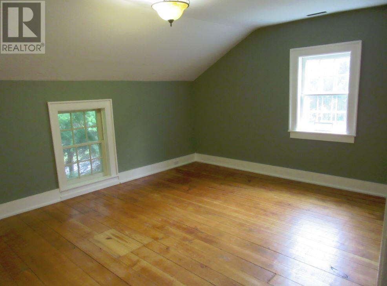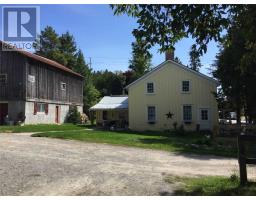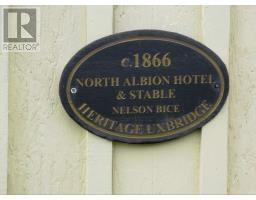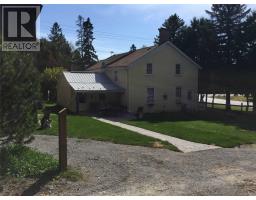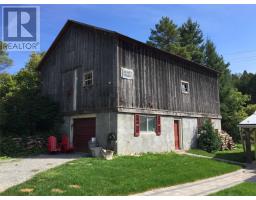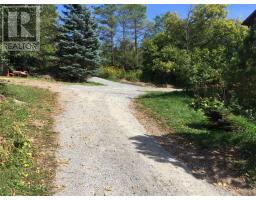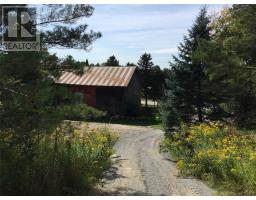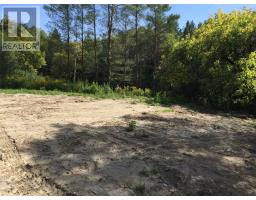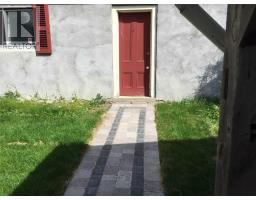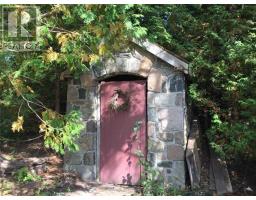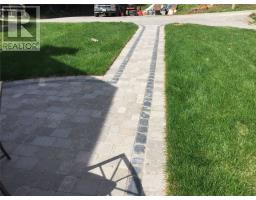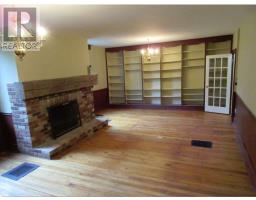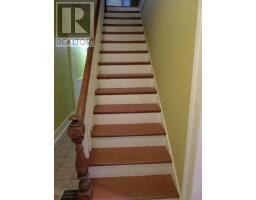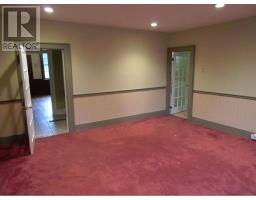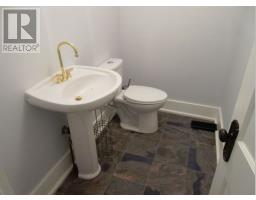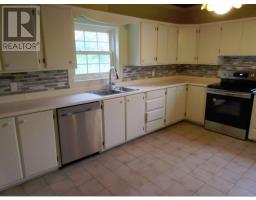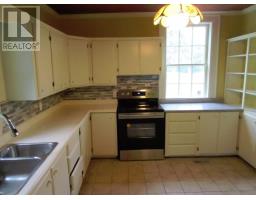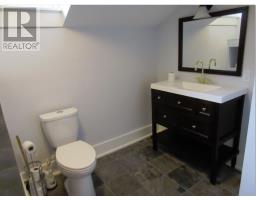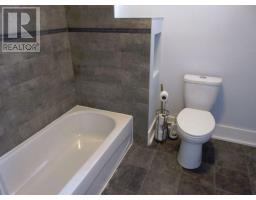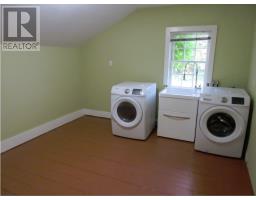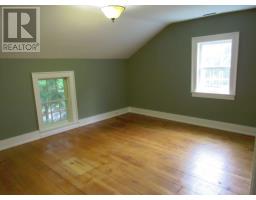7049 Concession 4 Rd Uxbridge, Ontario L9P 1R1
3 Bedroom
2 Bathroom
Fireplace
Forced Air
$584,900
Circa 1866 -Albion Hotel And Stable-Historical Home West Uxbridge On Beautiful Acre Lot. Charm & Character Filled Featuring Wide Plank Floors, Beautiful Beamed Wood Ceilings With Wood-Burning Stove In Great Room, Brick Fireplace, Updates Include Upper Bath, Propane Furnace Dec '18, Landscape Including Patio And Walkways. Refurbished Post & Beam Bank Barn 40 Ft X 30 Ft Single Drive In Door On Grnd Lev- Dble Drive-In Door To Loft- Excellent Shop !!**** EXTRAS **** Elf, Wood Burning Stove, S/S Kitchen Appliances, Washer ,Dryer, Window Coverings, Propane Furnace New Dec 2018, Propane Tank Rental. (id:25308)
Property Details
| MLS® Number | N4582751 |
| Property Type | Single Family |
| Community Name | Rural Uxbridge |
| Amenities Near By | Hospital, Public Transit |
| Parking Space Total | 10 |
Building
| Bathroom Total | 2 |
| Bedrooms Above Ground | 3 |
| Bedrooms Total | 3 |
| Basement Development | Unfinished |
| Basement Type | N/a (unfinished) |
| Construction Style Attachment | Detached |
| Fireplace Present | Yes |
| Heating Fuel | Propane |
| Heating Type | Forced Air |
| Stories Total | 2 |
| Type | House |
Land
| Acreage | No |
| Land Amenities | Hospital, Public Transit |
| Size Irregular | 150 X 285 Ft ; 0.958 Ac |
| Size Total Text | 150 X 285 Ft ; 0.958 Ac |
Rooms
| Level | Type | Length | Width | Dimensions |
|---|---|---|---|---|
| Second Level | Master Bedroom | 4.9 m | 4 m | 4.9 m x 4 m |
| Second Level | Bedroom | 4.5 m | 4.9 m | 4.5 m x 4.9 m |
| Second Level | Bedroom | 4.7 m | 3.2 m | 4.7 m x 3.2 m |
| Second Level | Laundry Room | 4 m | 3.5 m | 4 m x 3.5 m |
| Ground Level | Living Room | 8.22 m | 4.93 m | 8.22 m x 4.93 m |
| Ground Level | Great Room | 5.7 m | 4.5 m | 5.7 m x 4.5 m |
| Ground Level | Dining Room | 4.9 m | 4.6 m | 4.9 m x 4.6 m |
| Ground Level | Kitchen | 4.3 m | 3.53 m | 4.3 m x 3.53 m |
Utilities
| Electricity | Installed |
https://www.realtor.ca/PropertyDetails.aspx?PropertyId=21157132
Interested?
Contact us for more information
