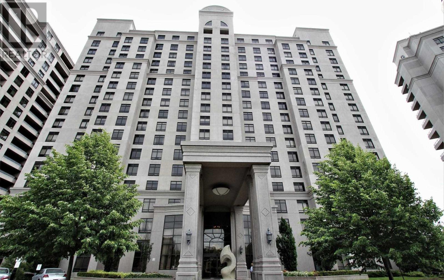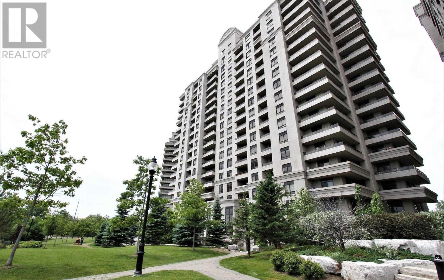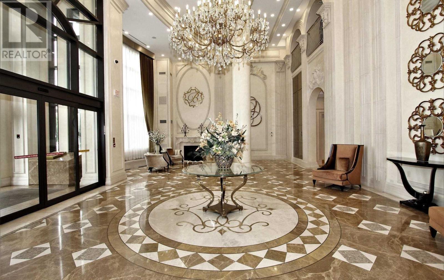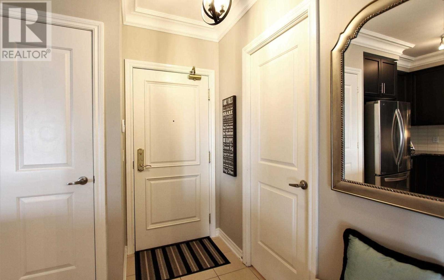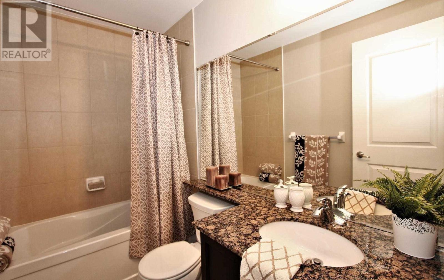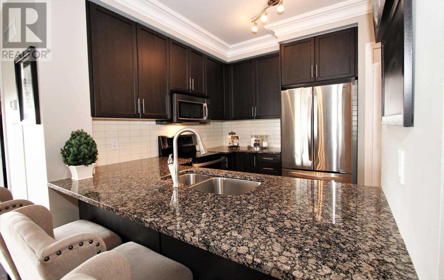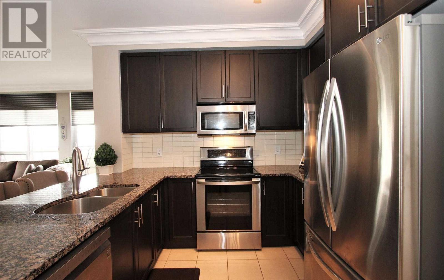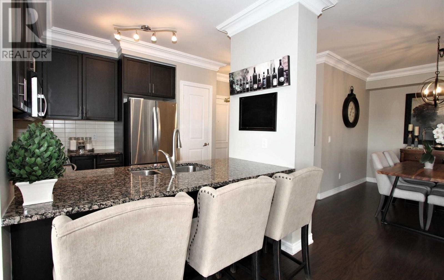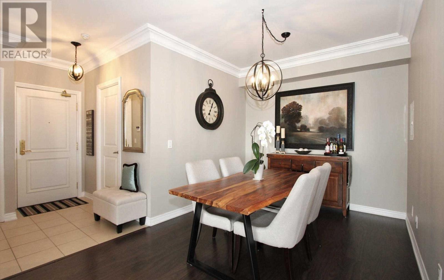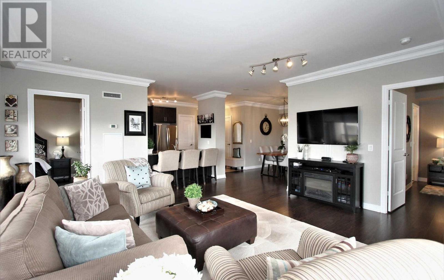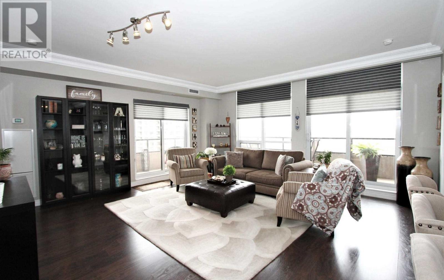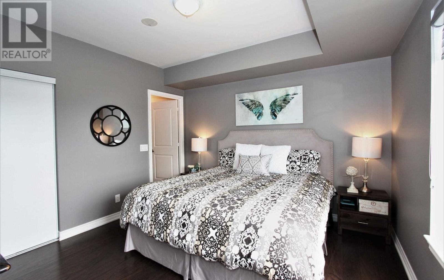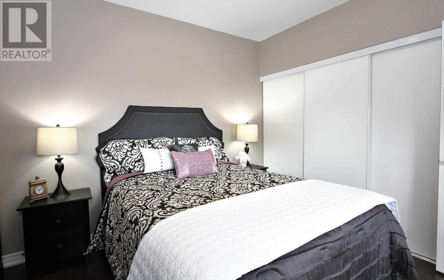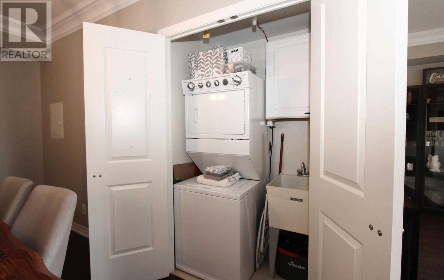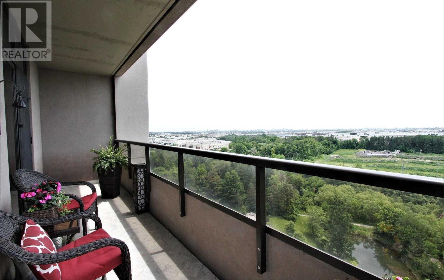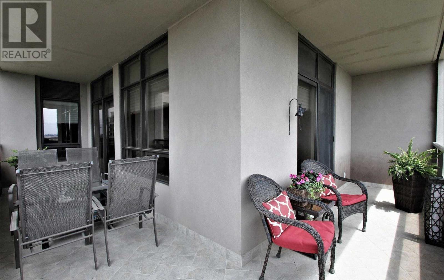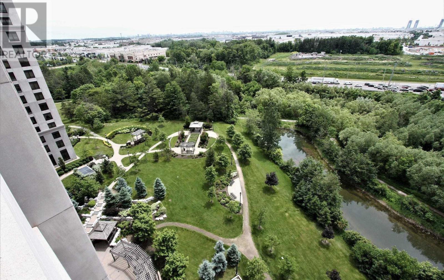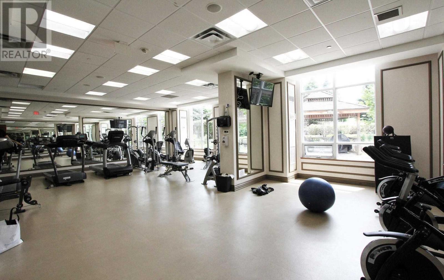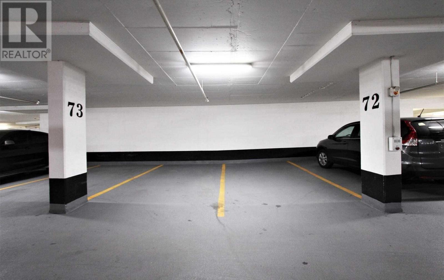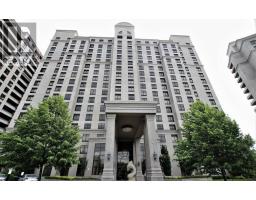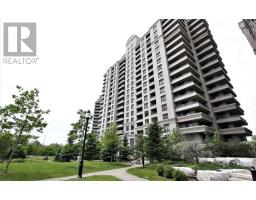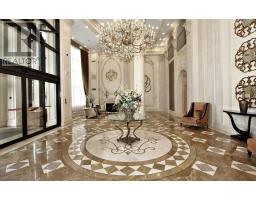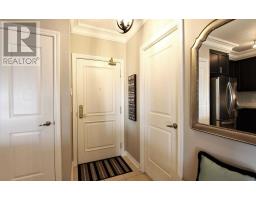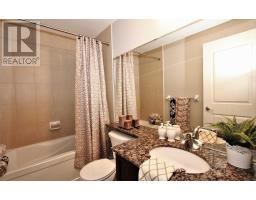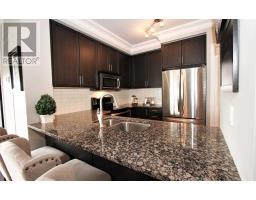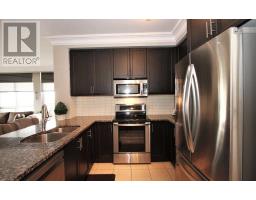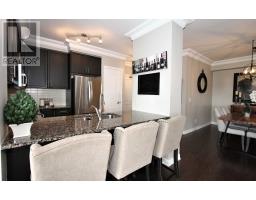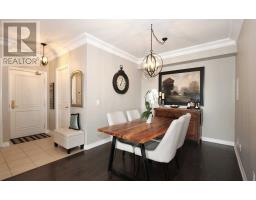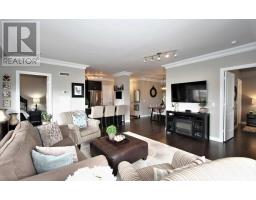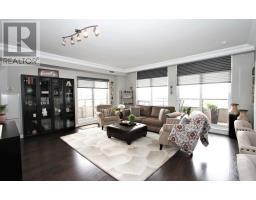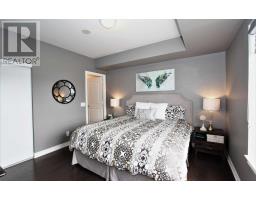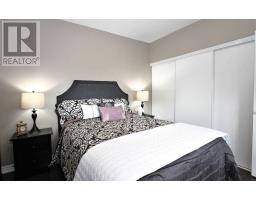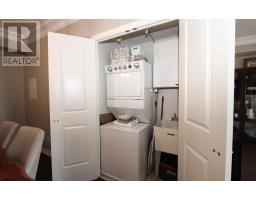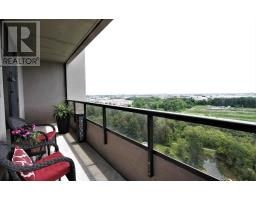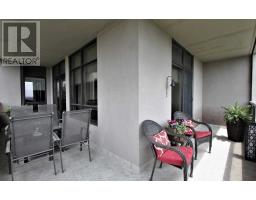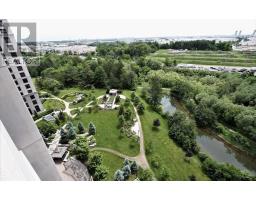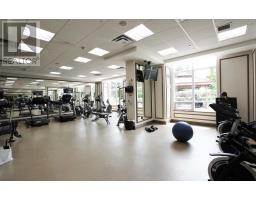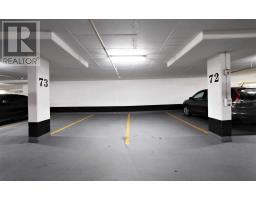#1210 -9245 Jane St Vaughan, Ontario L6A 0J9
$749,900Maintenance,
$824.12 Monthly
Maintenance,
$824.12 MonthlyBeautiful Bellaria Tower 3 Condo,Fantastic Corner Suite With Wrap Around Balcony-Fabulous Sunset Views! This Open Concept Floor Plan Great For Entertaining Guests & Family Gatherings! 2 Bed+Den/2 Baths, 9 Ft Smooth Ceilings,Granite Countertops & Breakfast Bar, (2) Owned Parking Spaces Side By Side, Larger Locker, Close To All Amenities,Schools, Vaughan Mills Mall,New Hospital,Highways!Don't Miss This One!**** EXTRAS **** Newer Lg S/S Appliances (1 Yr),Stackable Washer & Dryer (Whirlpool),Elf's-Track Lighting, Wrought Iron Chandelier, Crown Mouldings,Frameless Shower Door In Master Bath,Granite Countertops,Silhouette Window Coverings,Freshly Painted! (id:25308)
Property Details
| MLS® Number | N4582817 |
| Property Type | Single Family |
| Community Name | Maple |
| Amenities Near By | Park, Schools |
| Features | Balcony |
| Parking Space Total | 2 |
Building
| Bathroom Total | 2 |
| Bedrooms Above Ground | 2 |
| Bedrooms Below Ground | 1 |
| Bedrooms Total | 3 |
| Amenities | Storage - Locker, Security/concierge, Party Room, Exercise Centre |
| Cooling Type | Central Air Conditioning |
| Exterior Finish | Brick, Stone |
| Heating Fuel | Natural Gas |
| Heating Type | Forced Air |
| Type | Apartment |
Parking
| Underground | |
| Visitor parking |
Land
| Acreage | No |
| Land Amenities | Park, Schools |
Rooms
| Level | Type | Length | Width | Dimensions |
|---|---|---|---|---|
| Main Level | Living Room | 5.34 m | 5.1 m | 5.34 m x 5.1 m |
| Main Level | Dining Room | |||
| Main Level | Kitchen | 3.12 m | 2.87 m | 3.12 m x 2.87 m |
| Main Level | Den | 4.19 m | 2.83 m | 4.19 m x 2.83 m |
| Main Level | Master Bedroom | 3.88 m | 3.7 m | 3.88 m x 3.7 m |
| Main Level | Bedroom 2 | 3.57 m | 3.12 m | 3.57 m x 3.12 m |
https://www.realtor.ca/PropertyDetails.aspx?PropertyId=21157139
Interested?
Contact us for more information
