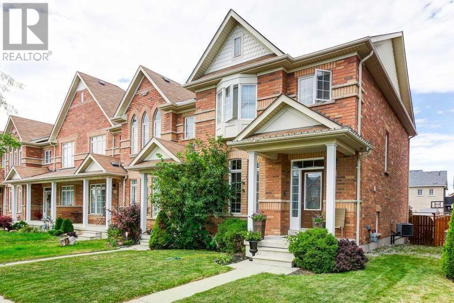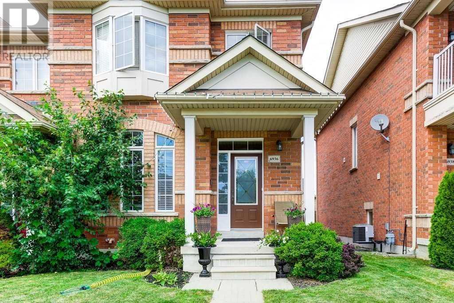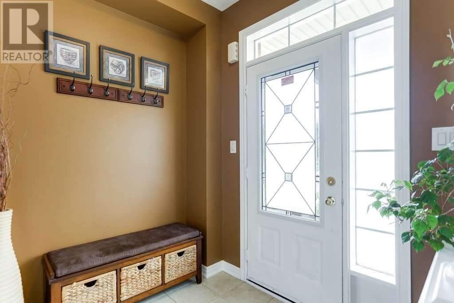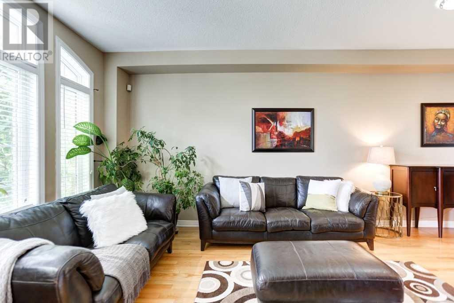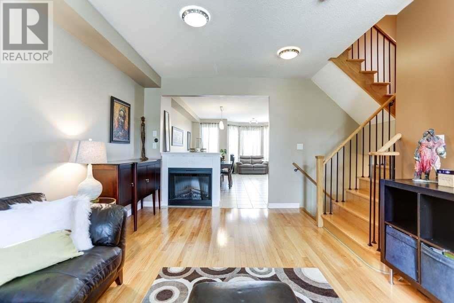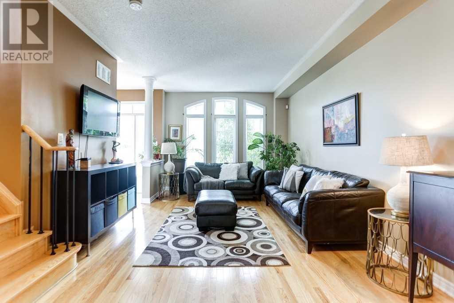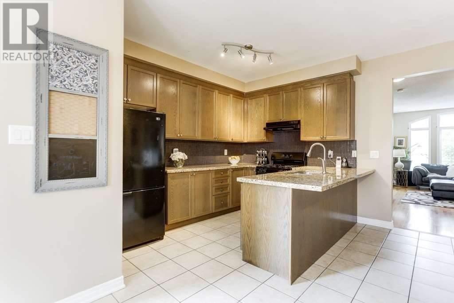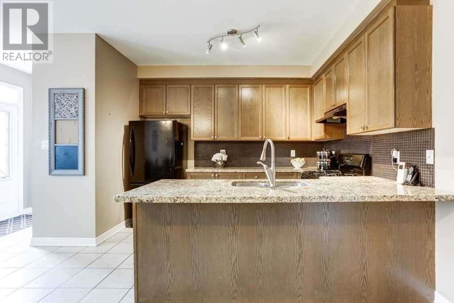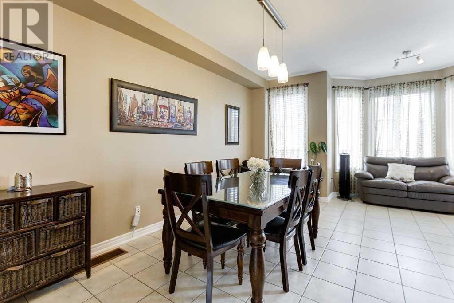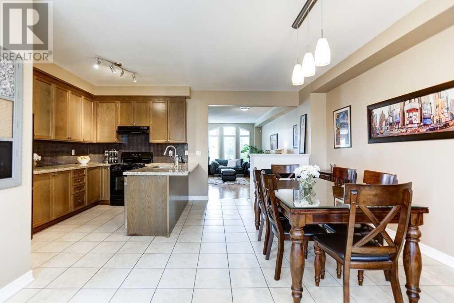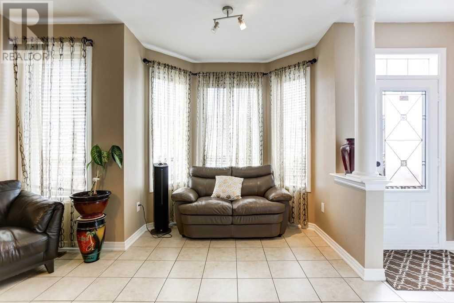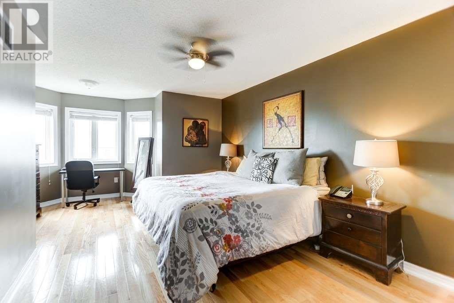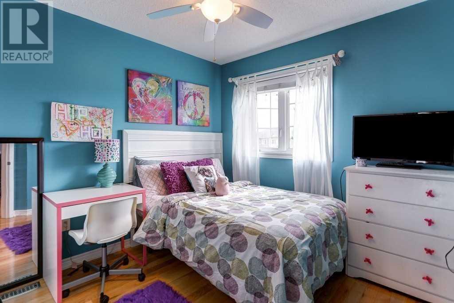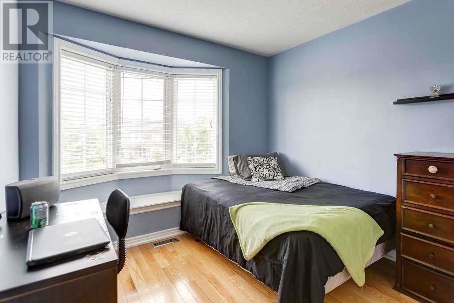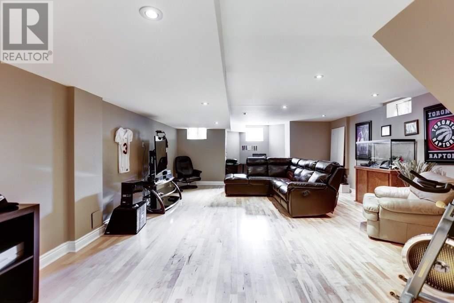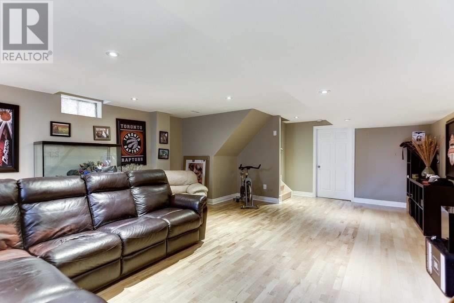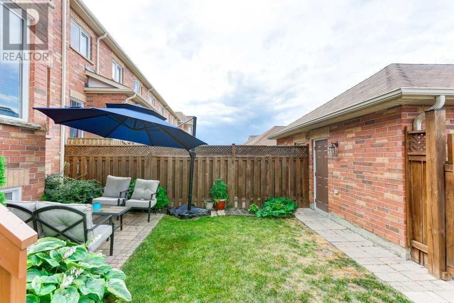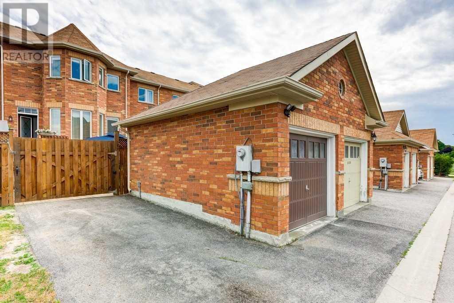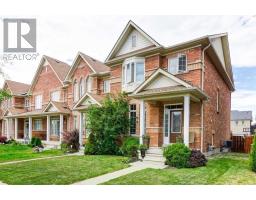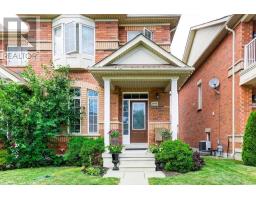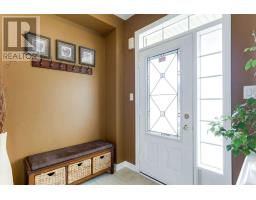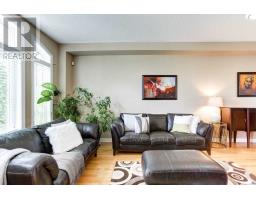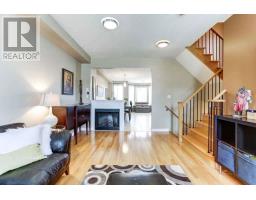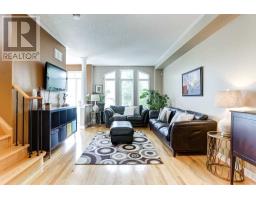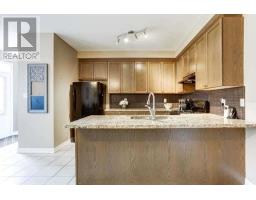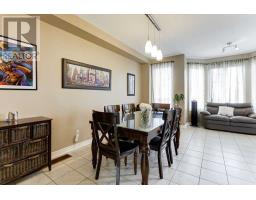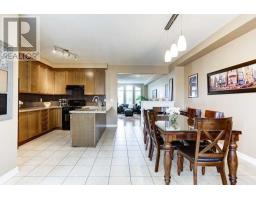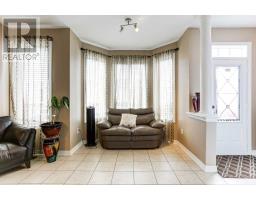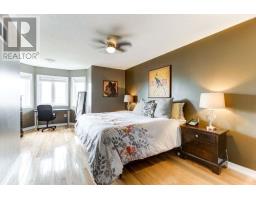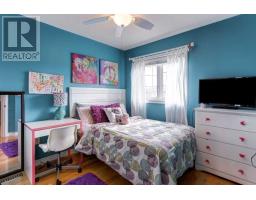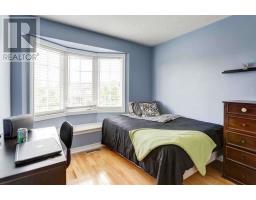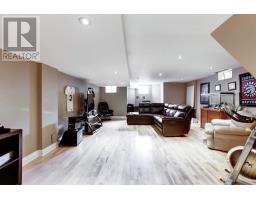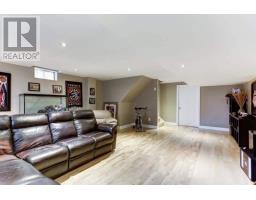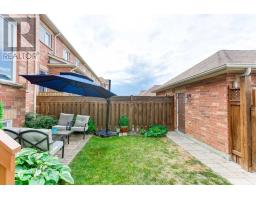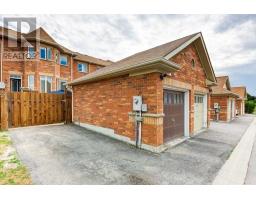3 Bedroom
3 Bathroom
Fireplace
Central Air Conditioning
Forced Air
$808,000
Luxury Arista Home Show Pride Of Ownership. Grand Entrance To An Open Concept Living/Dining/Fam Room With 9' Ceiling, 2 Sided Fireplace. Hardwood, Ceramic Flooring. Upgraded Kitchen With Granite Counter & Raised Breakfast Bar, Ceramic Backsplash, Walk Out To A Private Fenced Back Yard Deck And Single Detached Garage. 2nd Floor Offers 3 Ample Size Bedrooms, Master With 4Pc Ensuite, Laundry & Storage.**** EXTRAS **** Basement Fully Finished Rec/Room, Engineered Hardwood Flooring, Pot Lights, Fridge, Stove, Built In Dishwasher, Washer, Dryer, All Window Coverings & Blinds, Built-In Office Desk In Basement. Central Vacuum & Equipment. Just Painted. (id:25308)
Property Details
|
MLS® Number
|
N4582820 |
|
Property Type
|
Single Family |
|
Community Name
|
Box Grove |
|
Amenities Near By
|
Hospital, Park, Schools |
|
Features
|
Conservation/green Belt |
|
Parking Space Total
|
2 |
Building
|
Bathroom Total
|
3 |
|
Bedrooms Above Ground
|
3 |
|
Bedrooms Total
|
3 |
|
Basement Development
|
Finished |
|
Basement Type
|
N/a (finished) |
|
Construction Style Attachment
|
Attached |
|
Cooling Type
|
Central Air Conditioning |
|
Exterior Finish
|
Brick |
|
Fireplace Present
|
Yes |
|
Heating Fuel
|
Natural Gas |
|
Heating Type
|
Forced Air |
|
Stories Total
|
2 |
|
Type
|
Row / Townhouse |
Parking
Land
|
Acreage
|
No |
|
Land Amenities
|
Hospital, Park, Schools |
|
Size Irregular
|
25.14 X 100.18 Ft ; As Per Survey |
|
Size Total Text
|
25.14 X 100.18 Ft ; As Per Survey |
Rooms
| Level |
Type |
Length |
Width |
Dimensions |
|
Second Level |
Master Bedroom |
3.3 m |
4.45 m |
3.3 m x 4.45 m |
|
Second Level |
Bedroom 2 |
2.87 m |
3.05 m |
2.87 m x 3.05 m |
|
Second Level |
Bedroom 3 |
2.74 m |
3.05 m |
2.74 m x 3.05 m |
|
Second Level |
Laundry Room |
1.83 m |
2.44 m |
1.83 m x 2.44 m |
|
Basement |
Recreational, Games Room |
5.17 m |
9.42 m |
5.17 m x 9.42 m |
|
Main Level |
Living Room |
3.35 m |
6.35 m |
3.35 m x 6.35 m |
|
Main Level |
Dining Room |
3.35 m |
6.35 m |
3.35 m x 6.35 m |
|
Main Level |
Family Room |
5.03 m |
5.8 m |
5.03 m x 5.8 m |
|
Main Level |
Kitchen |
2.56 m |
4.48 m |
2.56 m x 4.48 m |
Utilities
|
Sewer
|
Installed |
|
Natural Gas
|
Installed |
|
Electricity
|
Installed |
|
Cable
|
Installed |
https://www.realtor.ca/PropertyDetails.aspx?PropertyId=21157141
