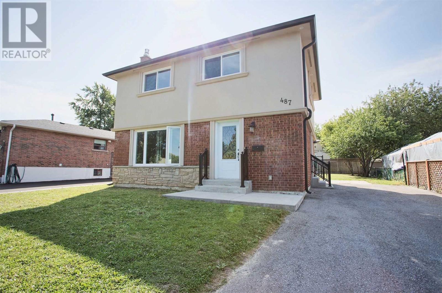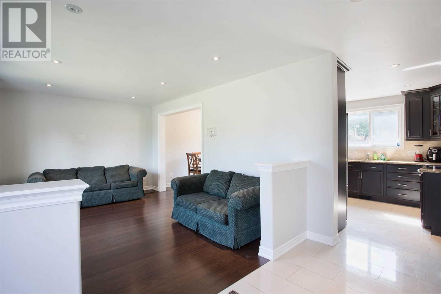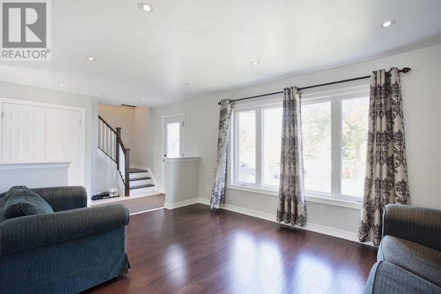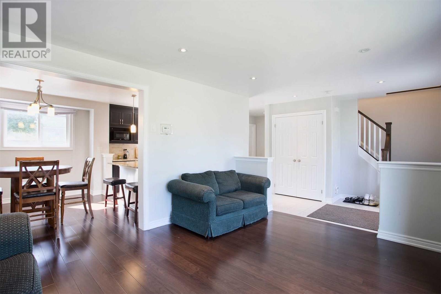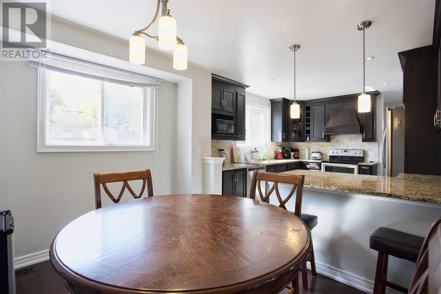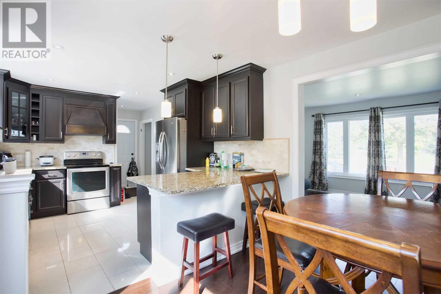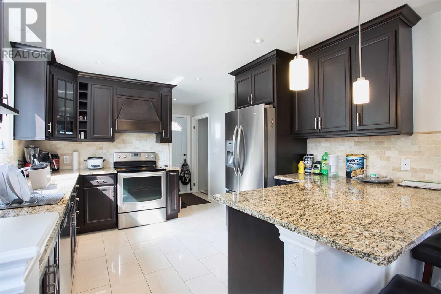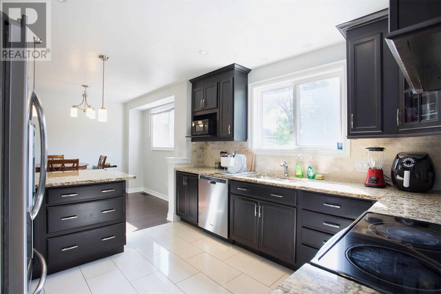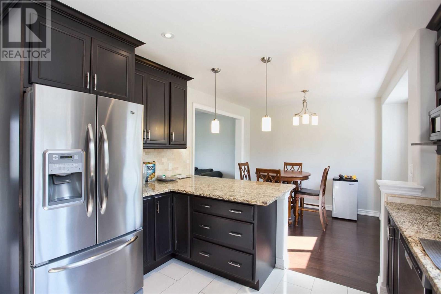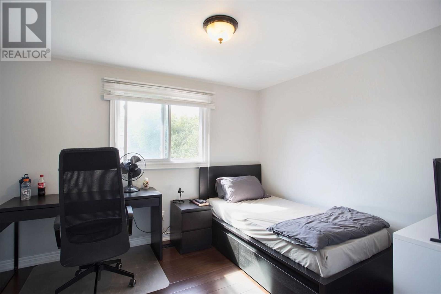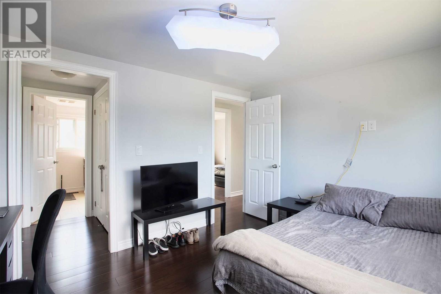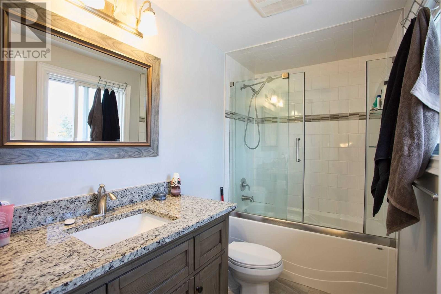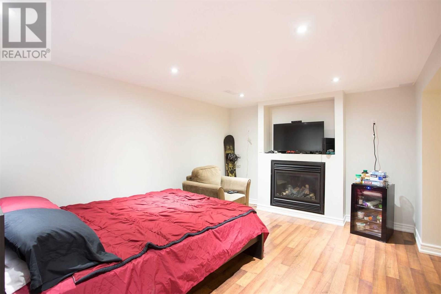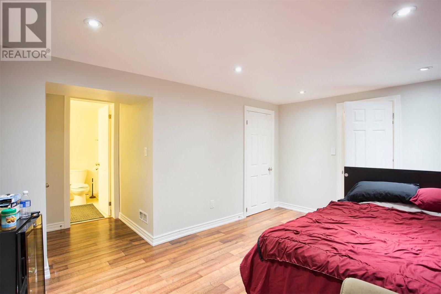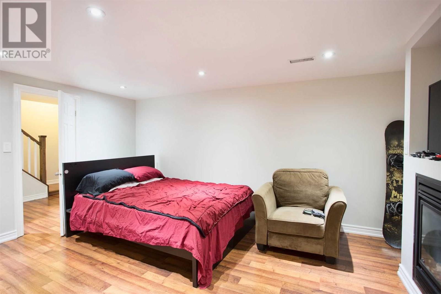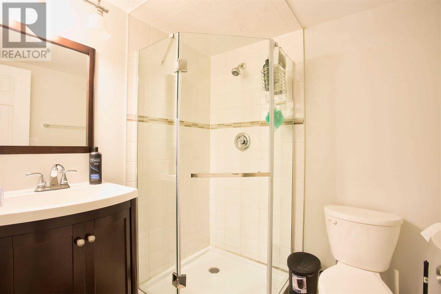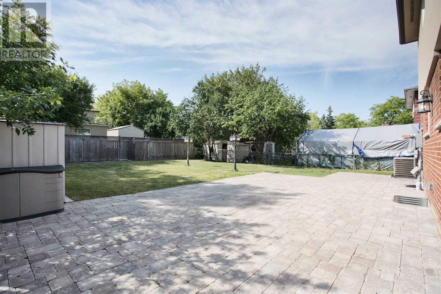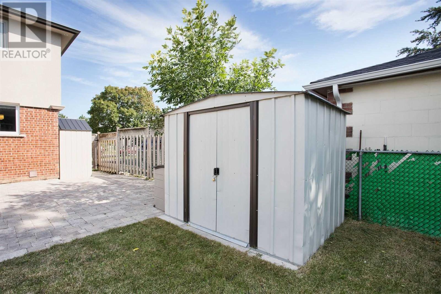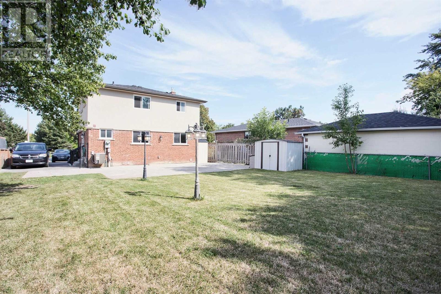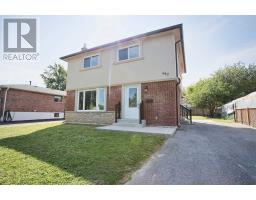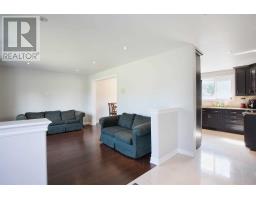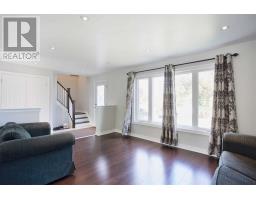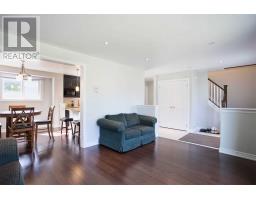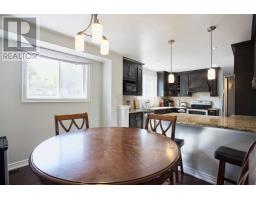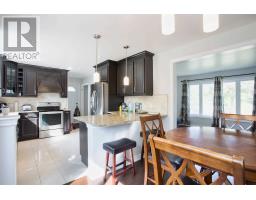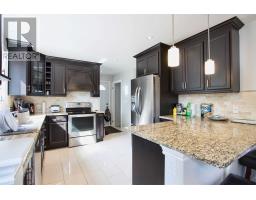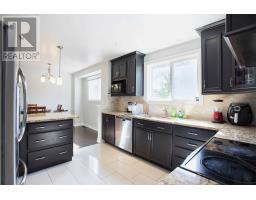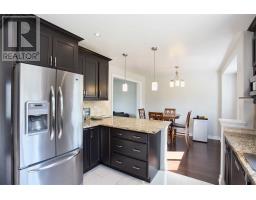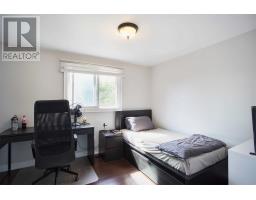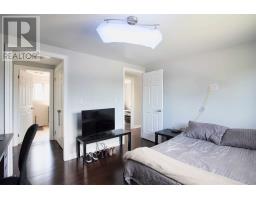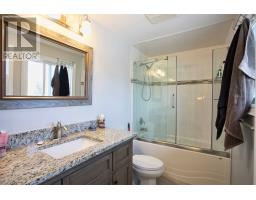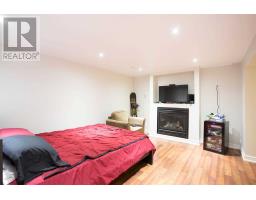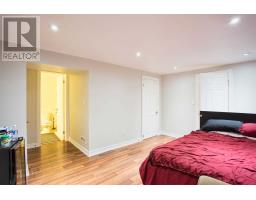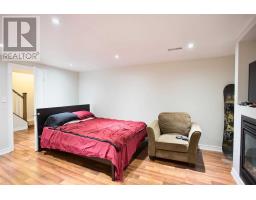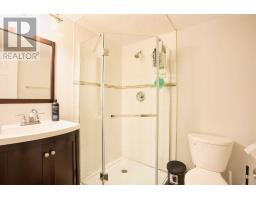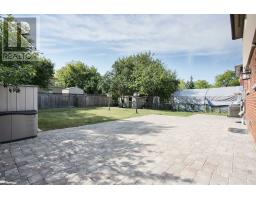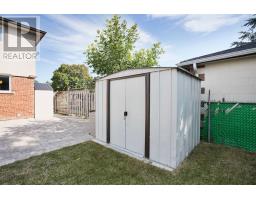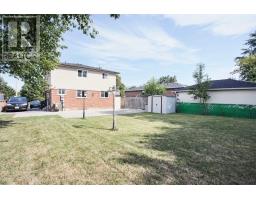487 Silverstone Dr Toronto, Ontario M9V 3L4
4 Bedroom
4 Bathroom
Fireplace
Central Air Conditioning
Forced Air
$829,000
Fantastic Opportunity To Own This Beautiful Detached 3 Bedroom, 4 Bathroom, 2 Storey Home. This Home Was Professionally Renovated 4 Years Ago Top To Bottom. Hardwood Floors Throughout, Stainless Steel Appliances, Granite Counters Tops, Pot Lights Throughout, Plus 4 New Bathrooms.**** EXTRAS **** All Electrical Light Fixtures; Stainless Steel Appliances, 1 Fridge; 1 Stove; 1 Dishwasher, 1 Dryer, 1 Washer (White). (id:25308)
Property Details
| MLS® Number | W4582397 |
| Property Type | Single Family |
| Community Name | West Humber-Clairville |
| Parking Space Total | 5 |
Building
| Bathroom Total | 4 |
| Bedrooms Above Ground | 3 |
| Bedrooms Below Ground | 1 |
| Bedrooms Total | 4 |
| Basement Development | Finished |
| Basement Type | N/a (finished) |
| Construction Style Attachment | Detached |
| Cooling Type | Central Air Conditioning |
| Exterior Finish | Brick, Stucco |
| Fireplace Present | Yes |
| Heating Fuel | Natural Gas |
| Heating Type | Forced Air |
| Stories Total | 2 |
| Type | House |
Land
| Acreage | No |
| Size Irregular | 50 X 110 Ft |
| Size Total Text | 50 X 110 Ft |
Rooms
| Level | Type | Length | Width | Dimensions |
|---|---|---|---|---|
| Second Level | Master Bedroom | 4.09 m | 3.18 m | 4.09 m x 3.18 m |
| Second Level | Bedroom 2 | 3.89 m | 2.87 m | 3.89 m x 2.87 m |
| Second Level | Bedroom 3 | 2.74 m | 3.18 m | 2.74 m x 3.18 m |
| Basement | Recreational, Games Room | 6.65 m | 3.35 m | 6.65 m x 3.35 m |
| Basement | Bedroom 4 | 2.54 m | 3.3 m | 2.54 m x 3.3 m |
| Main Level | Family Room | 4.52 m | 3.43 m | 4.52 m x 3.43 m |
| Main Level | Kitchen | 6.05 m | 5.94 m | 6.05 m x 5.94 m |
| Main Level | Eating Area | 6.05 m | 5.94 m | 6.05 m x 5.94 m |
https://www.realtor.ca/PropertyDetails.aspx?PropertyId=21157224
Interested?
Contact us for more information
