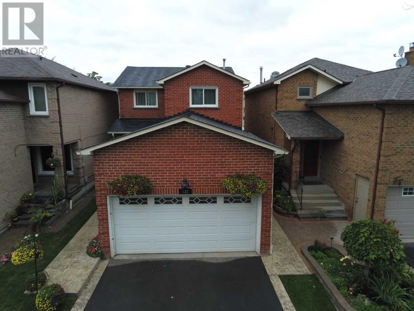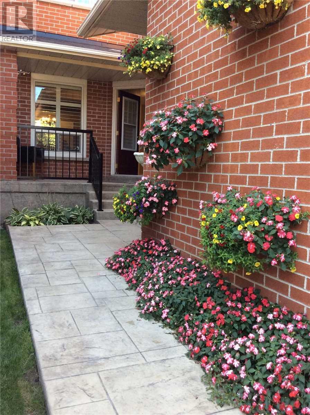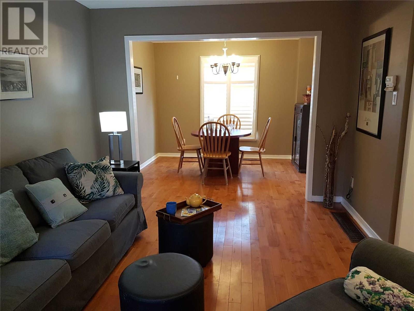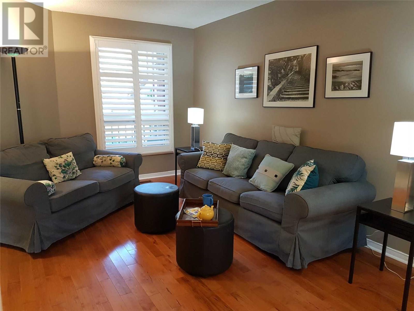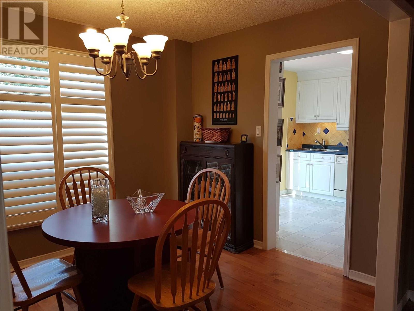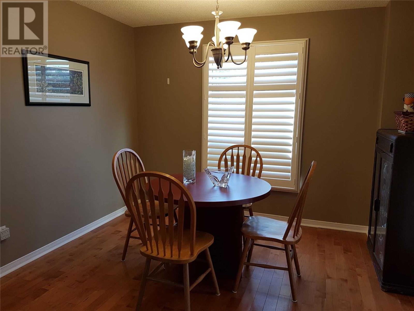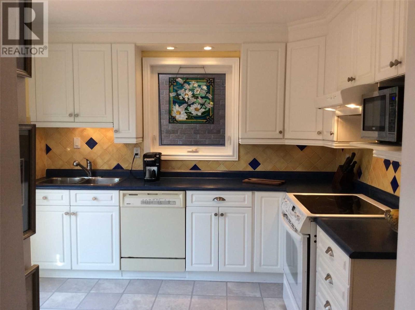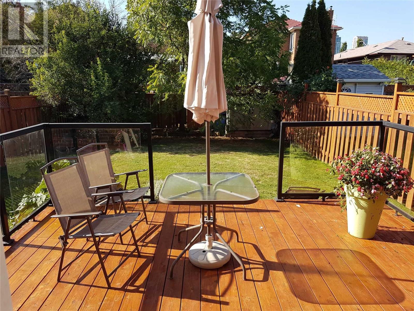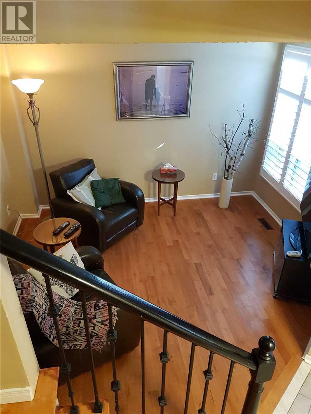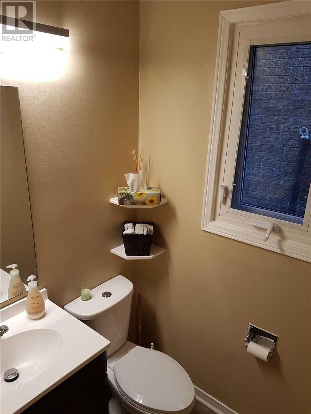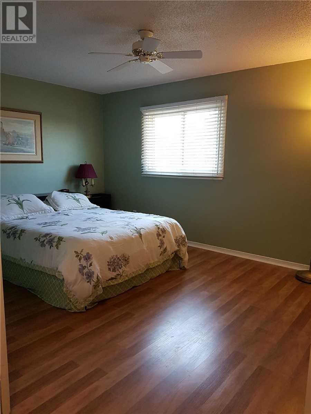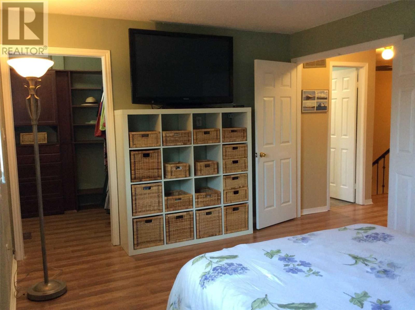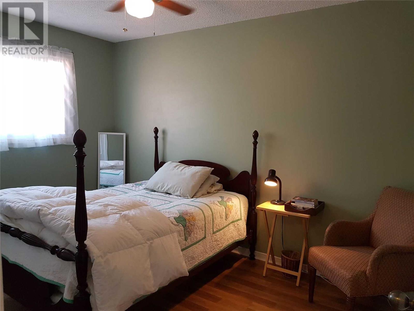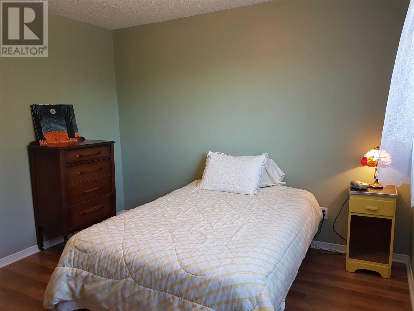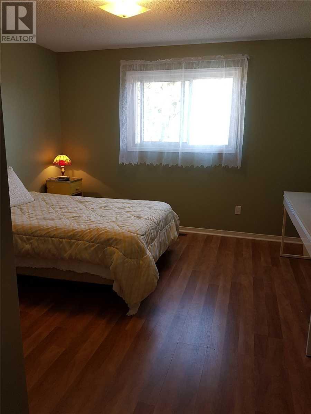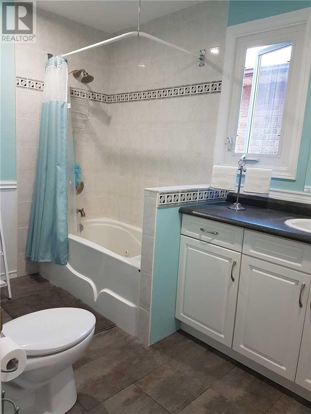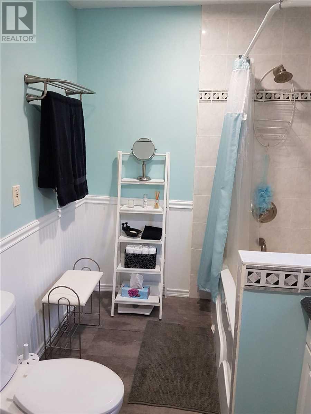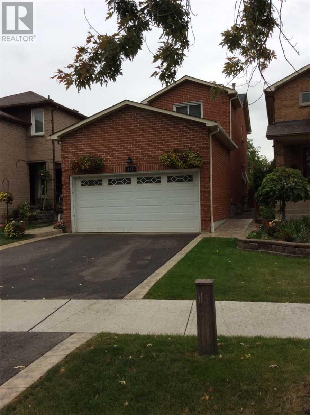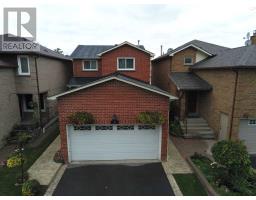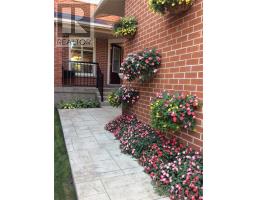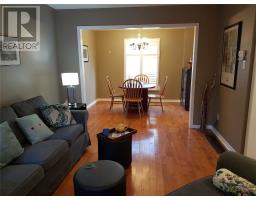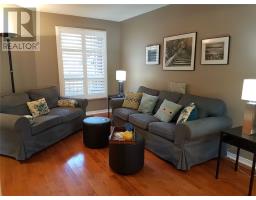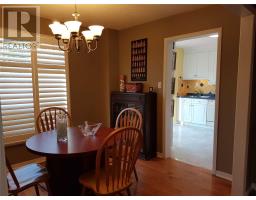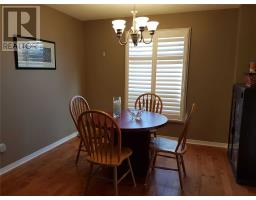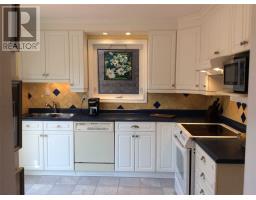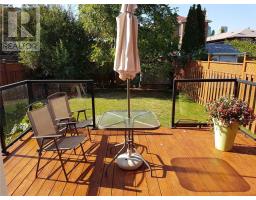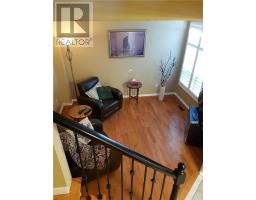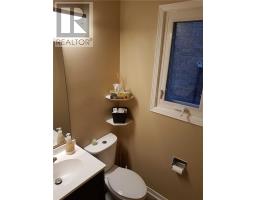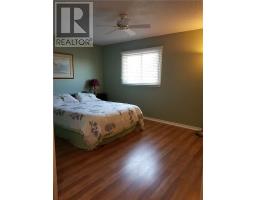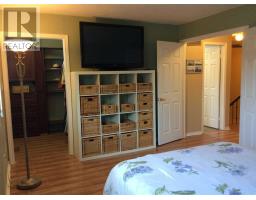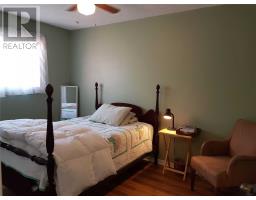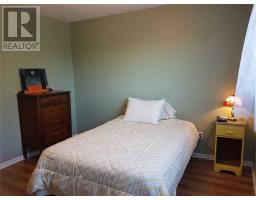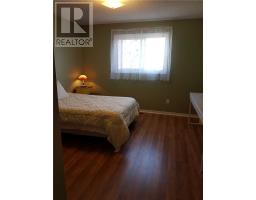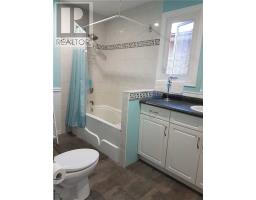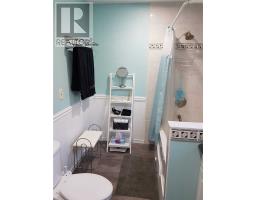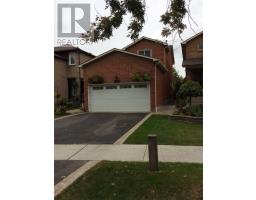4 Bedroom
2 Bathroom
Central Air Conditioning
Forced Air
$849,000
Amazing Opportunity To Own This Well Maintained Detached Home In The Heart Of Miss. Close To Schools, Hospital, Public Transit, Park, Shopping, Hwy 403 & Qew. Short Walk To Cooksville Go Station. Functional Layout With 3 Br, 2 Wr, Main Flr Fam. Rm, Hardwood Floors In Living/Dining, Rec Room & 4th Br In Basement. Plenty Of Storage Space & A Two (2) Car Garage. Large Deck & Spacious Bkyd Is Fenced With Gates On Each Side Of House And Driveway Was Paved In 2018**** EXTRAS **** Hwt Is Owned. Fridge, Stove, B/I Dishwasher (2019), Dryer (2019), Washer, Upright Freezer In Basement, All Elf's, California Shutters, Closet Organizers, Furnace, Cac & Storage Bin In Yard. (id:25308)
Property Details
|
MLS® Number
|
W4582421 |
|
Property Type
|
Single Family |
|
Community Name
|
Fairview |
|
Amenities Near By
|
Hospital, Park, Public Transit, Schools |
|
Parking Space Total
|
4 |
Building
|
Bathroom Total
|
2 |
|
Bedrooms Above Ground
|
3 |
|
Bedrooms Below Ground
|
1 |
|
Bedrooms Total
|
4 |
|
Basement Development
|
Partially Finished |
|
Basement Type
|
N/a (partially Finished) |
|
Construction Style Attachment
|
Detached |
|
Cooling Type
|
Central Air Conditioning |
|
Exterior Finish
|
Brick |
|
Heating Fuel
|
Natural Gas |
|
Heating Type
|
Forced Air |
|
Stories Total
|
2 |
|
Type
|
House |
Parking
Land
|
Acreage
|
No |
|
Land Amenities
|
Hospital, Park, Public Transit, Schools |
|
Size Irregular
|
30.59 X 124.52 Ft |
|
Size Total Text
|
30.59 X 124.52 Ft |
Rooms
| Level |
Type |
Length |
Width |
Dimensions |
|
Second Level |
Master Bedroom |
4.51 m |
3.33 m |
4.51 m x 3.33 m |
|
Second Level |
Bedroom 2 |
3.75 m |
2.71 m |
3.75 m x 2.71 m |
|
Second Level |
Bedroom 3 |
3.49 m |
3.94 m |
3.49 m x 3.94 m |
|
Basement |
Bedroom 4 |
3.4 m |
3.26 m |
3.4 m x 3.26 m |
|
Basement |
Recreational, Games Room |
6.88 m |
3.58 m |
6.88 m x 3.58 m |
|
Basement |
Laundry Room |
4.74 m |
2.73 m |
4.74 m x 2.73 m |
|
Ground Level |
Kitchen |
3.11 m |
2.72 m |
3.11 m x 2.72 m |
|
Ground Level |
Dining Room |
2.67 m |
3.18 m |
2.67 m x 3.18 m |
|
Ground Level |
Living Room |
4.47 m |
3.16 m |
4.47 m x 3.16 m |
|
Ground Level |
Family Room |
3.33 m |
3.51 m |
3.33 m x 3.51 m |
Utilities
|
Sewer
|
Installed |
|
Natural Gas
|
Installed |
|
Electricity
|
Installed |
|
Cable
|
Available |
https://www.realtor.ca/PropertyDetails.aspx?PropertyId=21157231
