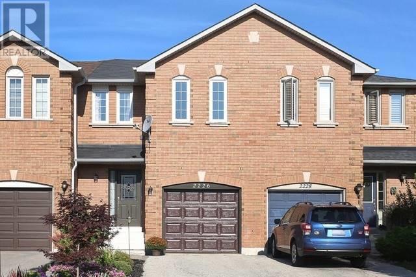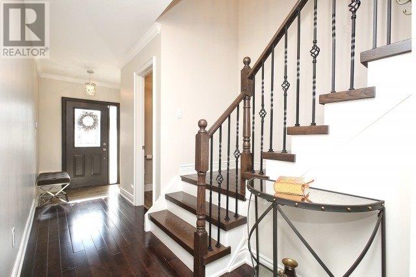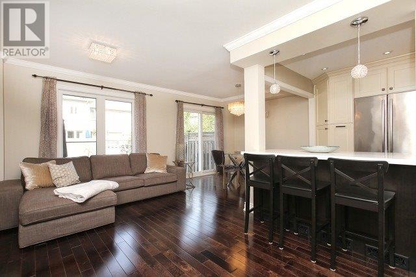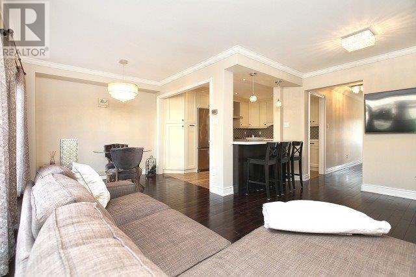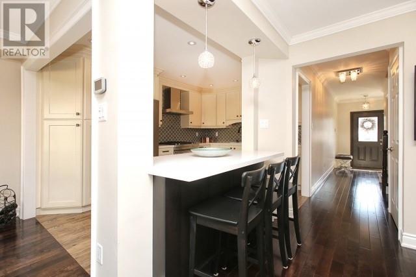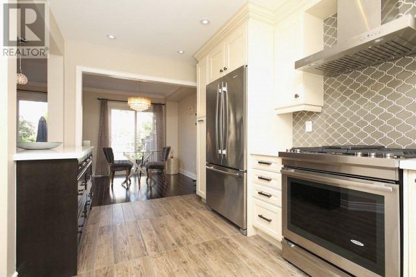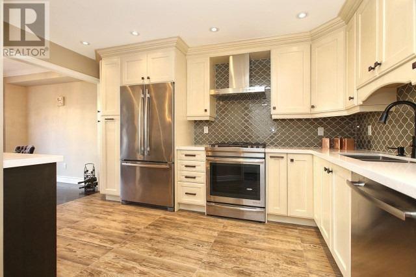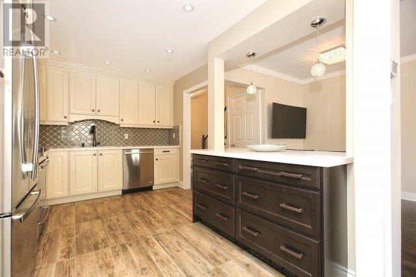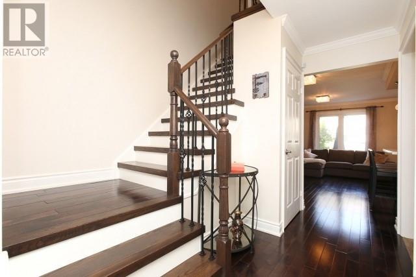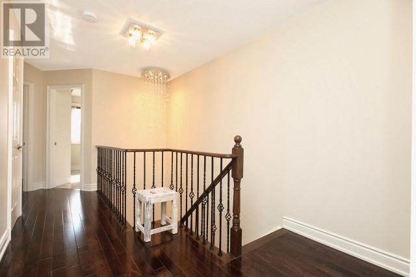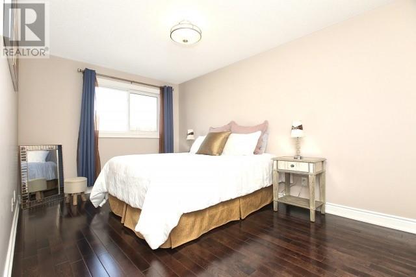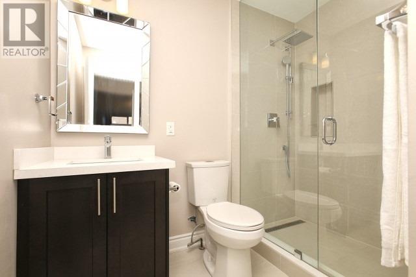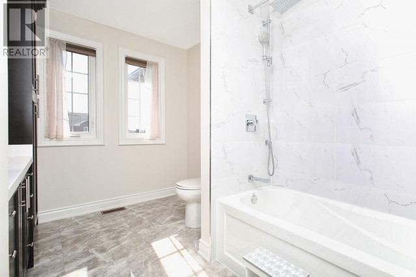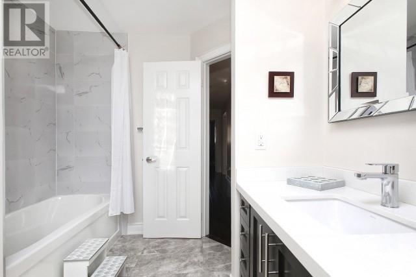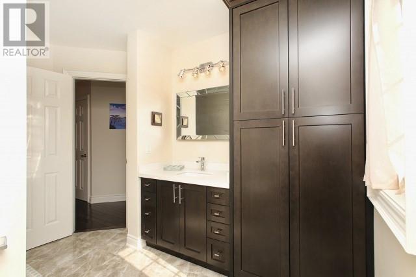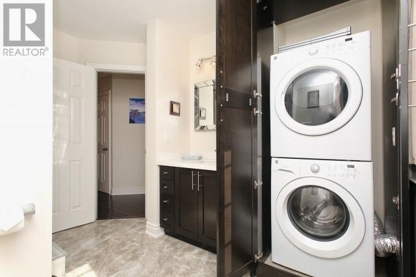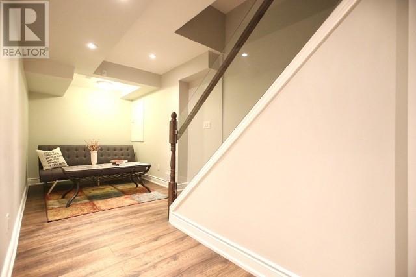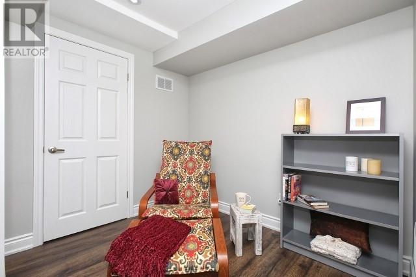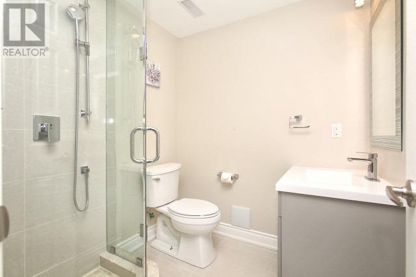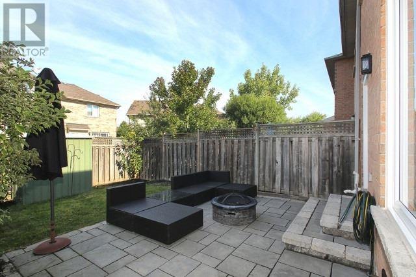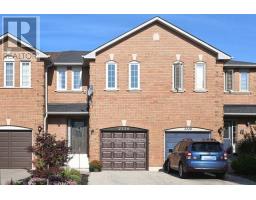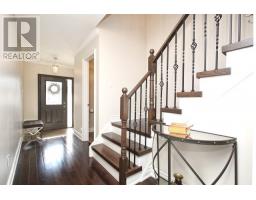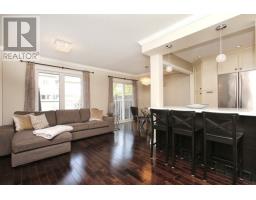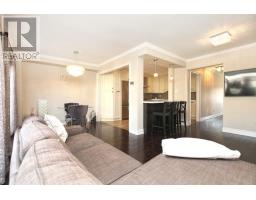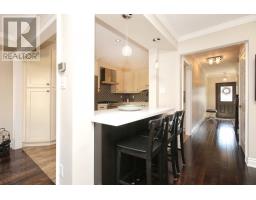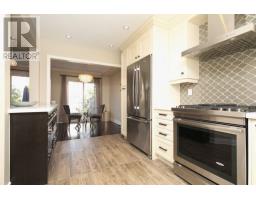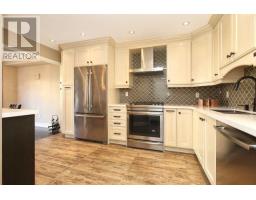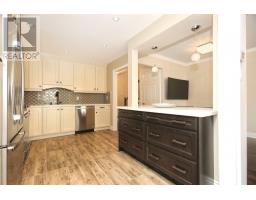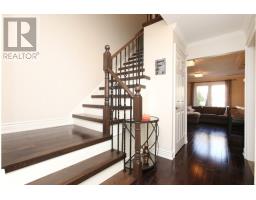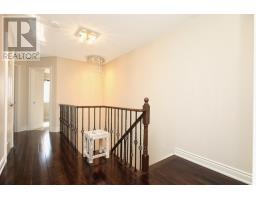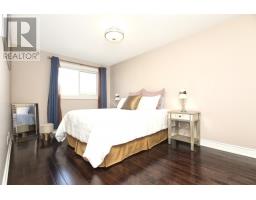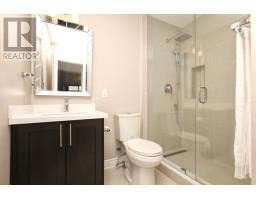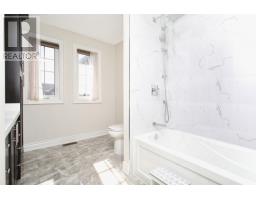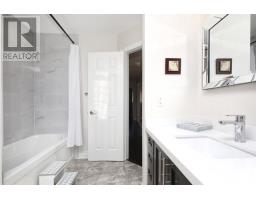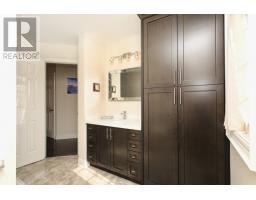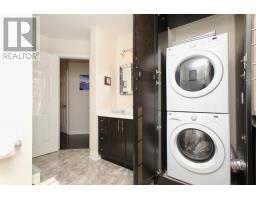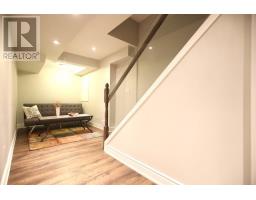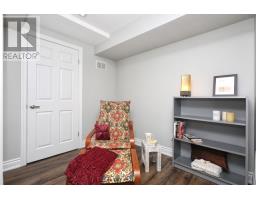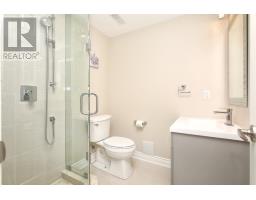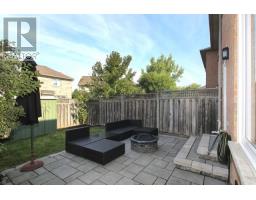4 Bedroom
4 Bathroom
Central Air Conditioning
Forced Air
$839,000
Stunning High-End Renovated 3 + 1 Br, 3.5 Bath Executive Townhome On A Quiet Crescent In Desired Westmount! Hardwood Flooring, Re-Designed Kitchen Incl. New Island, Custom Cabinets, High-End Appliances (Jenn-Air Gas-Range Stove W/Hood, Fridge & Dishwasher), Quartz Countertops, Glass-Tile Backsplash, Elegant Bathrooms Incl. Vanities/Shower Stalls / Bathtub / Tiling, Custom Cupboards In Guest Bathroom With Upper Level Laundry. Enjoy The Virtual Tour!**** EXTRAS **** Hardwood Staircase Incl Spindle Balusters, Fin. Bsmt With New Staircase, 4th Br And 4 Pc Bath. Roof Shingles '16, Windows Replaced '15, A/C/Furnace '18, Water Heater '15, Garage Door '19, Shed '17 And More! Just Move In And Enjoy! (id:25308)
Property Details
|
MLS® Number
|
W4582453 |
|
Property Type
|
Single Family |
|
Neigbourhood
|
Westmount |
|
Community Name
|
West Oak Trails |
|
Amenities Near By
|
Public Transit |
|
Features
|
Level Lot |
|
Parking Space Total
|
3 |
Building
|
Bathroom Total
|
4 |
|
Bedrooms Above Ground
|
3 |
|
Bedrooms Below Ground
|
1 |
|
Bedrooms Total
|
4 |
|
Basement Development
|
Finished |
|
Basement Type
|
N/a (finished) |
|
Construction Style Attachment
|
Attached |
|
Cooling Type
|
Central Air Conditioning |
|
Exterior Finish
|
Brick |
|
Heating Fuel
|
Natural Gas |
|
Heating Type
|
Forced Air |
|
Stories Total
|
2 |
|
Type
|
Row / Townhouse |
Parking
Land
|
Acreage
|
No |
|
Land Amenities
|
Public Transit |
|
Size Irregular
|
20.67 X 100.07 Ft |
|
Size Total Text
|
20.67 X 100.07 Ft |
Rooms
| Level |
Type |
Length |
Width |
Dimensions |
|
Second Level |
Master Bedroom |
4.88 m |
3.05 m |
4.88 m x 3.05 m |
|
Second Level |
Bedroom 2 |
3.08 m |
2.68 m |
3.08 m x 2.68 m |
|
Second Level |
Bedroom 3 |
4.18 m |
3.08 m |
4.18 m x 3.08 m |
|
Basement |
Bedroom 4 |
2.8 m |
3 m |
2.8 m x 3 m |
|
Basement |
Living Room |
4 m |
6 m |
4 m x 6 m |
|
Main Level |
Dining Room |
2.74 m |
2.71 m |
2.74 m x 2.71 m |
|
Main Level |
Living Room |
4.88 m |
3.08 m |
4.88 m x 3.08 m |
|
Main Level |
Kitchen |
3.05 m |
2.07 m |
3.05 m x 2.07 m |
|
Main Level |
Eating Area |
2.53 m |
2.04 m |
2.53 m x 2.04 m |
Utilities
|
Natural Gas
|
Installed |
|
Electricity
|
Installed |
|
Cable
|
Installed |
https://www.realtor.ca/PropertyDetails.aspx?PropertyId=21157243
