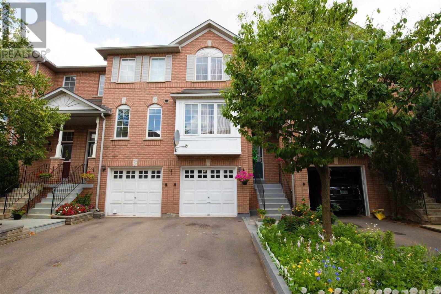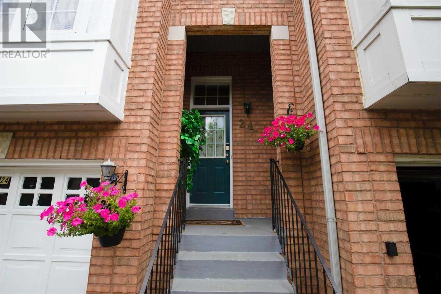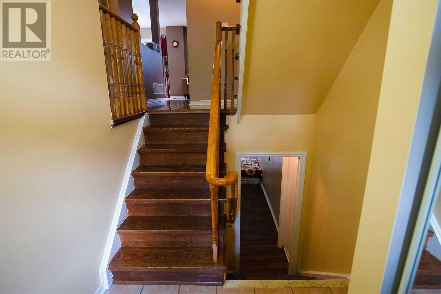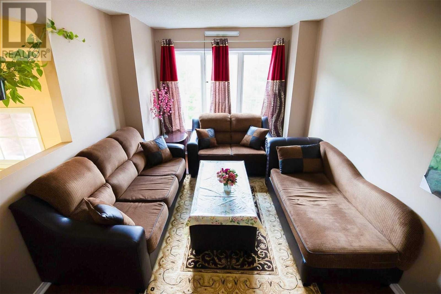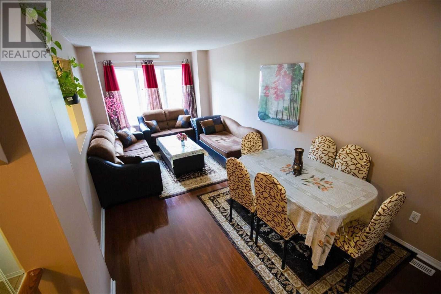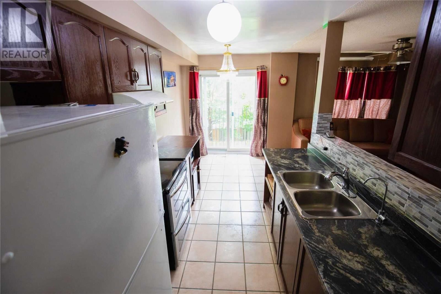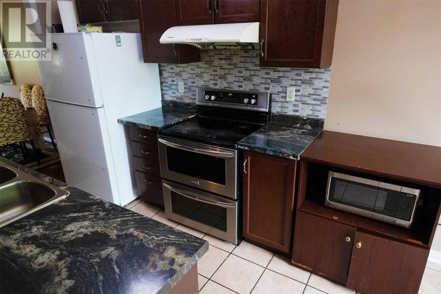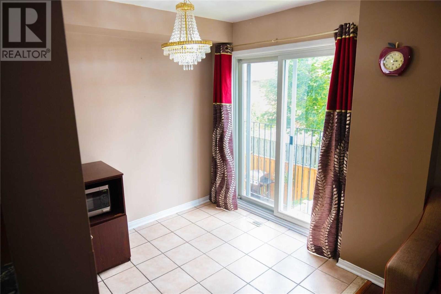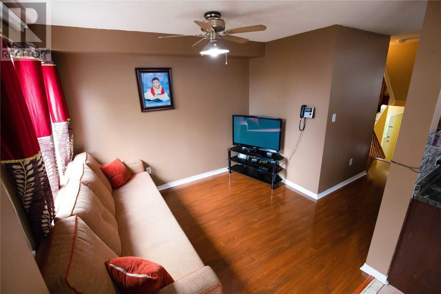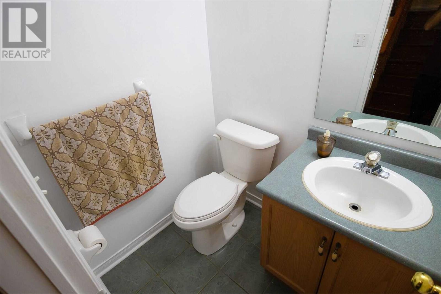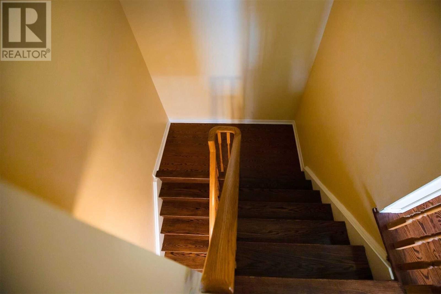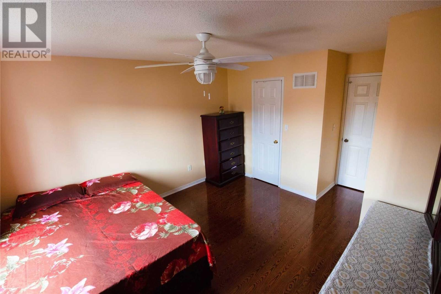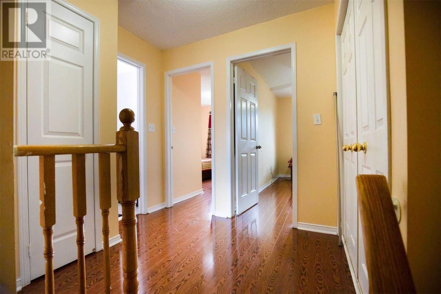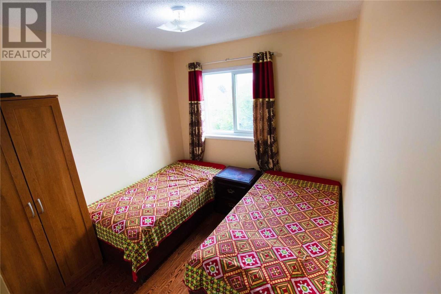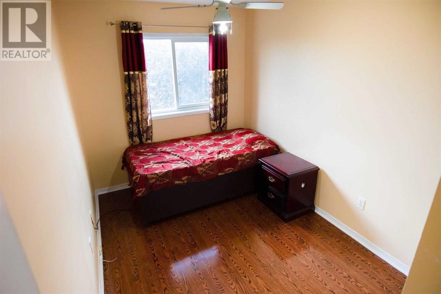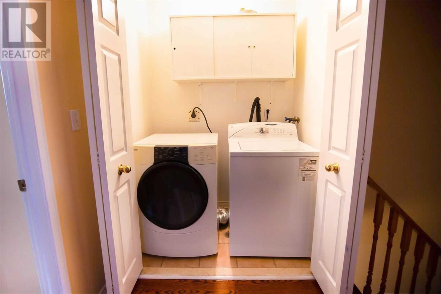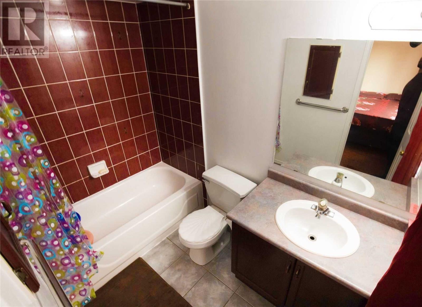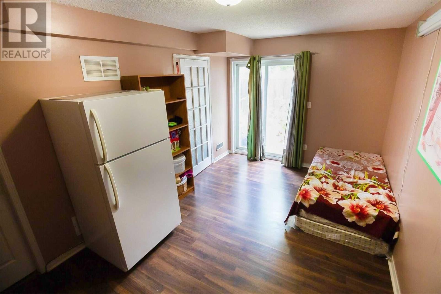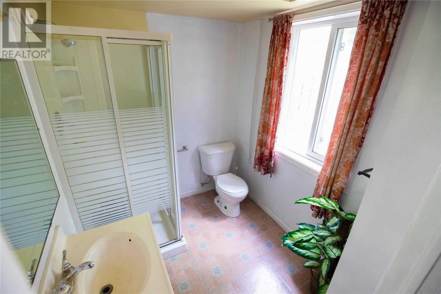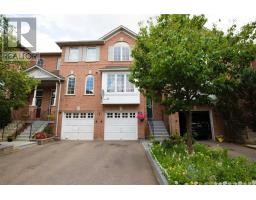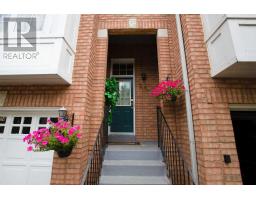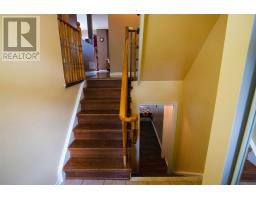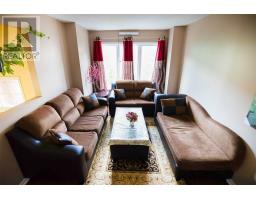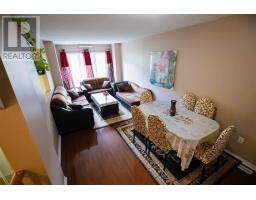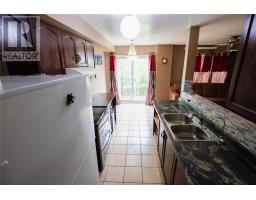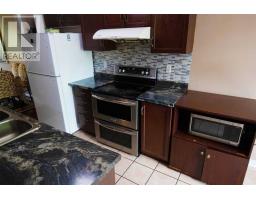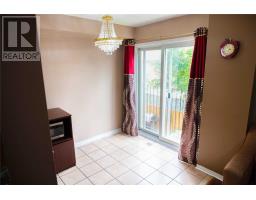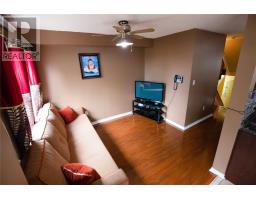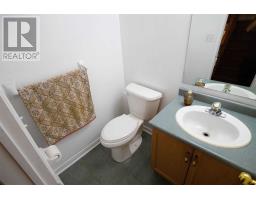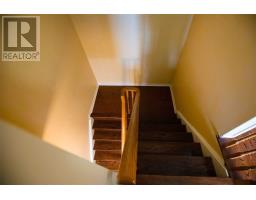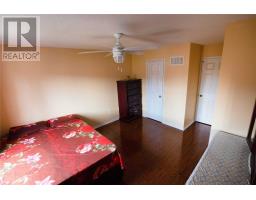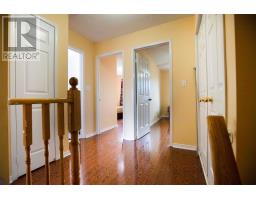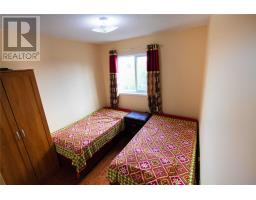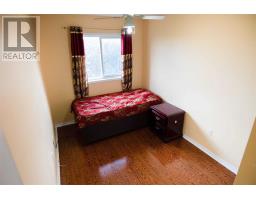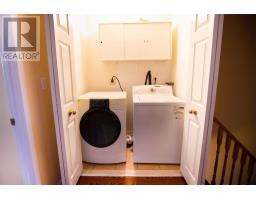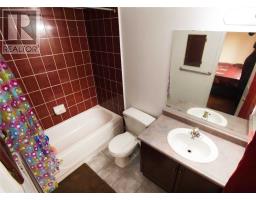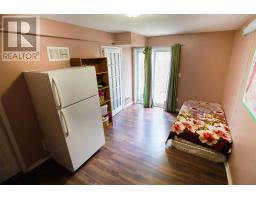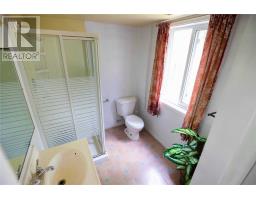#24 -170 Havelock Dr Brampton, Ontario L6W 4T3
4 Bedroom
4 Bathroom
Central Air Conditioning
Forced Air
$600,000Maintenance,
$175 Monthly
Maintenance,
$175 MonthlyAttention Investors & First Time Home Buyers! Check Out This Well Maintained 3 Bedroom Townhome. Close To All Amenities Steps From The Park Transit, & School Bus Routes, Plaza & Much More! Laminate Flooring Throughout. Walk-Out Basement With Separate Entrance Through The Garage & Ensuite 3 Piece Bath.**** EXTRAS **** Fridge, Stove, Washer, Dryer, All Window Coverings, All Electric Light Fixtures (id:25308)
Property Details
| MLS® Number | W4582647 |
| Property Type | Single Family |
| Community Name | Fletcher's Creek South |
| Amenities Near By | Park, Public Transit, Schools |
| Parking Space Total | 2 |
Building
| Bathroom Total | 4 |
| Bedrooms Above Ground | 3 |
| Bedrooms Below Ground | 1 |
| Bedrooms Total | 4 |
| Basement Development | Finished |
| Basement Type | N/a (finished) |
| Cooling Type | Central Air Conditioning |
| Exterior Finish | Brick |
| Heating Fuel | Natural Gas |
| Heating Type | Forced Air |
| Stories Total | 3 |
| Type | Row / Townhouse |
Parking
| Garage | |
| Visitor parking |
Land
| Acreage | No |
| Land Amenities | Park, Public Transit, Schools |
Rooms
| Level | Type | Length | Width | Dimensions |
|---|---|---|---|---|
| Basement | Bedroom | |||
| Main Level | Living Room | 7.13 m | 3.18 m | 7.13 m x 3.18 m |
| Main Level | Dining Room | 7.13 m | 3.14 m | 7.13 m x 3.14 m |
| Main Level | Kitchen | 5.41 m | 2.43 m | 5.41 m x 2.43 m |
| Main Level | Family Room | 4.12 m | 3.11 m | 4.12 m x 3.11 m |
| Upper Level | Master Bedroom | 5.24 m | 3.85 m | 5.24 m x 3.85 m |
| Upper Level | Bedroom 2 | 3.86 m | 2.62 m | 3.86 m x 2.62 m |
| Upper Level | Bedroom 3 | 3.86 m | 2.87 m | 3.86 m x 2.87 m |
https://www.realtor.ca/PropertyDetails.aspx?PropertyId=21157304
Interested?
Contact us for more information
