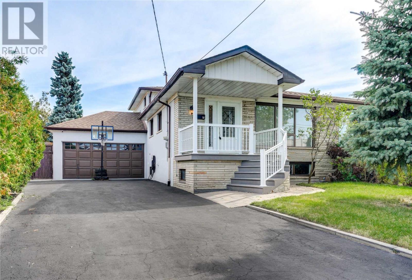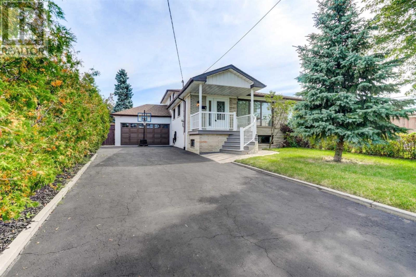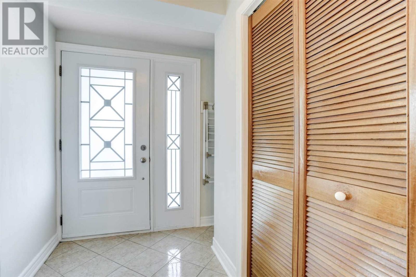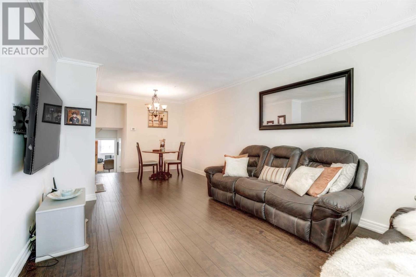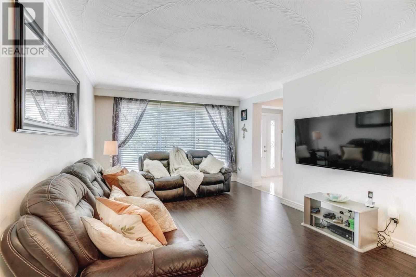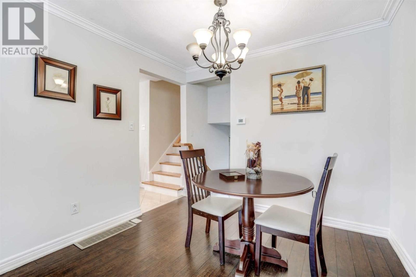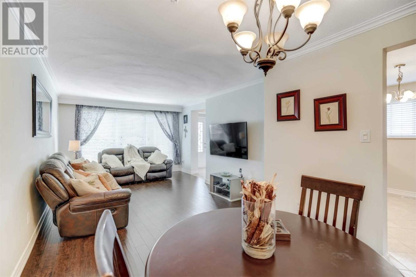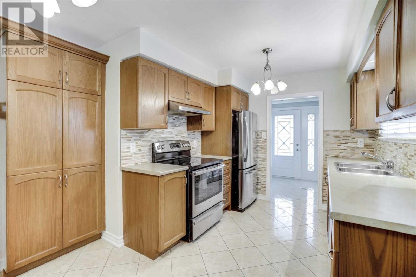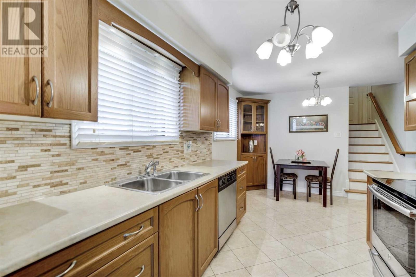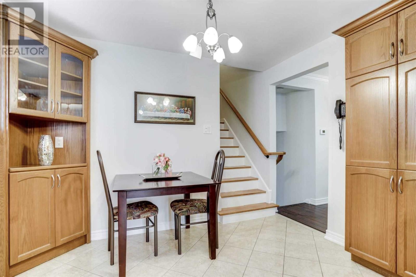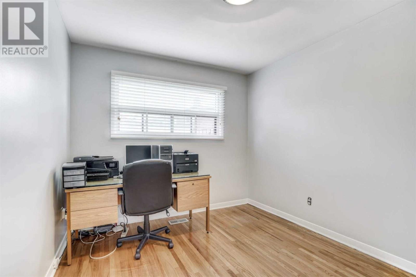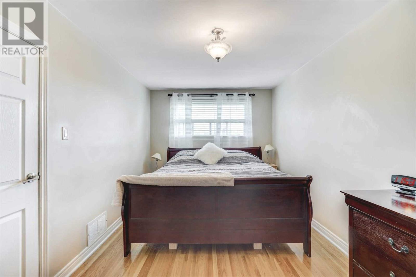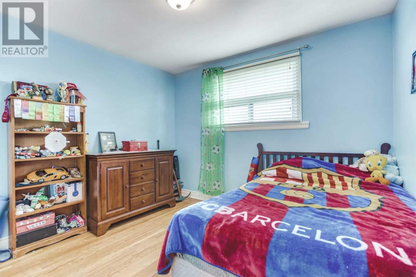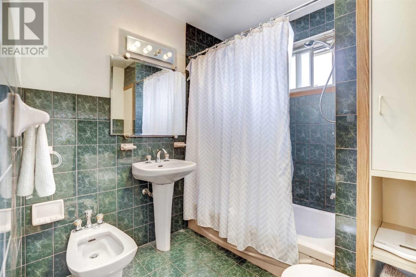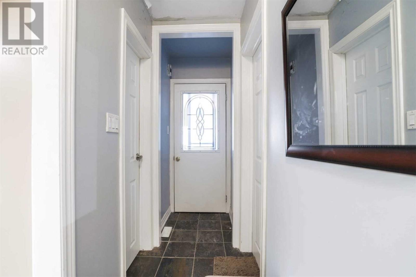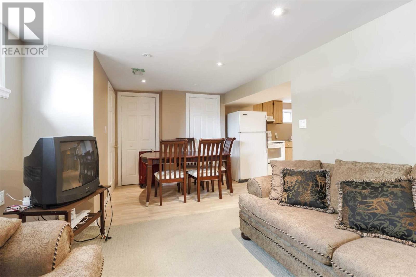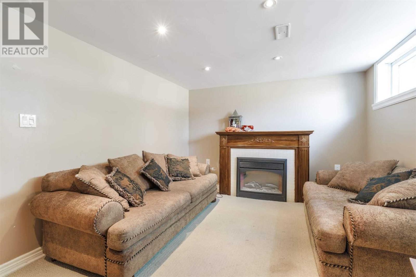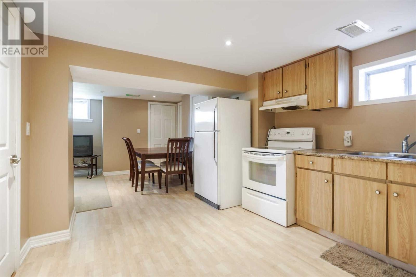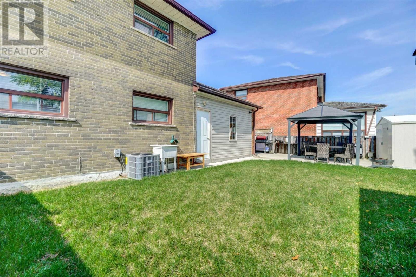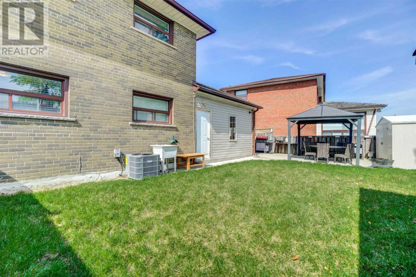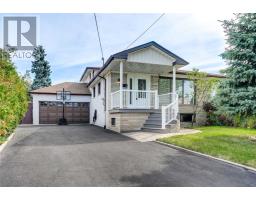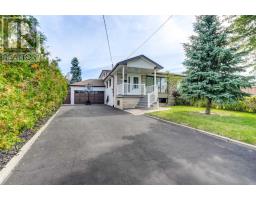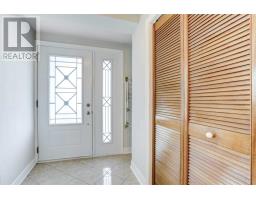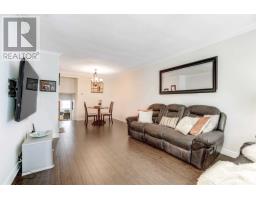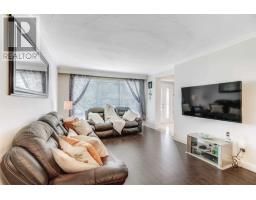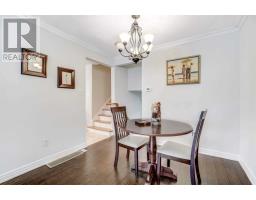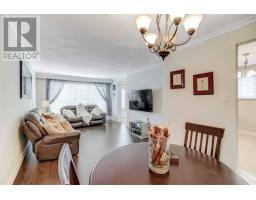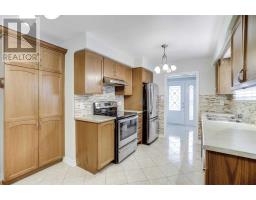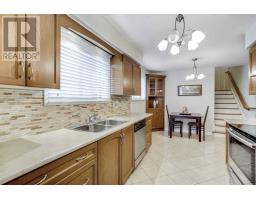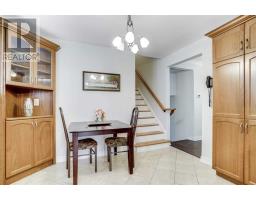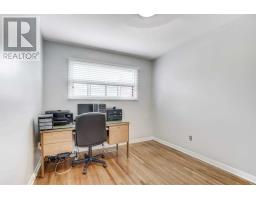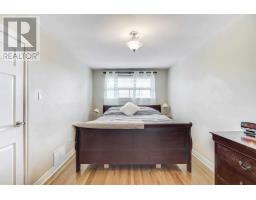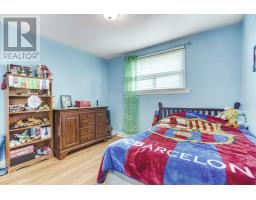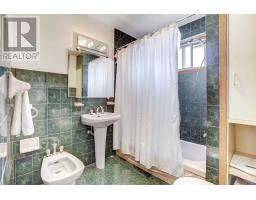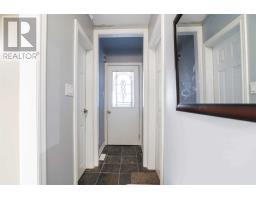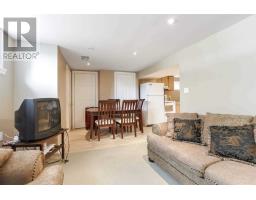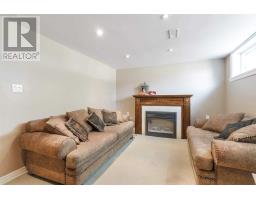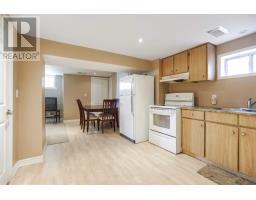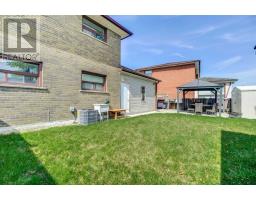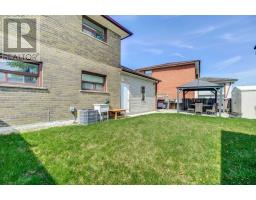4 Bedroom
2 Bathroom
Central Air Conditioning
Forced Air
$770,000
Welcome Home To This Beautiful Meticulously Maintained 4Bdrm Semi-Backsplit With A Great Layout, Offering 2 Bdrms On Upper & 2 Bdrms On Grnd Flr. Inviting Front Porch, Large Backyard & 6 Parking Sp For Entertaining Family & Friends. Finished Basement With Separate Entrance & Kitchen Perfect For A Large Family Or For Investors & Great Income Potential. High Demand Location 401/400/407 All Convenience Parks Shopping Schools York University And Humber Collage**** EXTRAS **** Large Windows In Basement 2 Fridges, 2 Stoves, Dishwasher, Washer, Dryer Window Coverings. (Excluded: Nest Wifi Camera System And Gazebo) Hardwood Floor(Mf) 2017, Roof(2013), Furnace(2012), Cac(2018), Hydro Panel(100 Amp) Htw Rental (id:25308)
Property Details
|
MLS® Number
|
W4582686 |
|
Property Type
|
Single Family |
|
Community Name
|
Humber Summit |
|
Parking Space Total
|
6 |
Building
|
Bathroom Total
|
2 |
|
Bedrooms Above Ground
|
4 |
|
Bedrooms Total
|
4 |
|
Basement Development
|
Finished |
|
Basement Features
|
Separate Entrance |
|
Basement Type
|
N/a (finished) |
|
Construction Style Attachment
|
Semi-detached |
|
Construction Style Split Level
|
Backsplit |
|
Cooling Type
|
Central Air Conditioning |
|
Exterior Finish
|
Brick |
|
Heating Fuel
|
Natural Gas |
|
Heating Type
|
Forced Air |
|
Type
|
House |
Parking
Land
|
Acreage
|
No |
|
Size Irregular
|
36.12 X 109.16 Ft |
|
Size Total Text
|
36.12 X 109.16 Ft |
Rooms
| Level |
Type |
Length |
Width |
Dimensions |
|
Basement |
Recreational, Games Room |
5.8 m |
3.2 m |
5.8 m x 3.2 m |
|
Basement |
Kitchen |
3.9 m |
3.28 m |
3.9 m x 3.28 m |
|
Main Level |
Living Room |
4.75 m |
3.45 m |
4.75 m x 3.45 m |
|
Main Level |
Dining Room |
2.86 m |
2.75 m |
2.86 m x 2.75 m |
|
Main Level |
Kitchen |
2.75 m |
2.7 m |
2.75 m x 2.7 m |
|
Main Level |
Eating Area |
3.05 m |
2.05 m |
3.05 m x 2.05 m |
|
Upper Level |
Master Bedroom |
4.87 m |
2.9 m |
4.87 m x 2.9 m |
|
Upper Level |
Bedroom 2 |
3.3 m |
2.79 m |
3.3 m x 2.79 m |
|
Ground Level |
Bedroom 3 |
3.7 m |
2.86 m |
3.7 m x 2.86 m |
|
Ground Level |
Bedroom 4 |
3.27 m |
2.96 m |
3.27 m x 2.96 m |
https://www.realtor.ca/PropertyDetails.aspx?PropertyId=21157315
