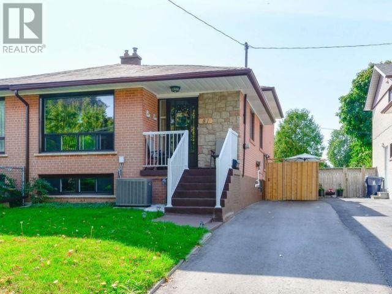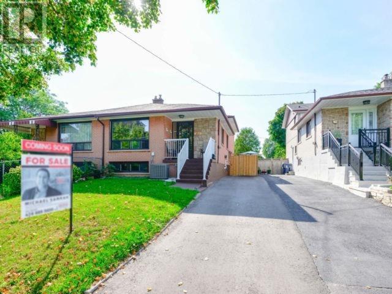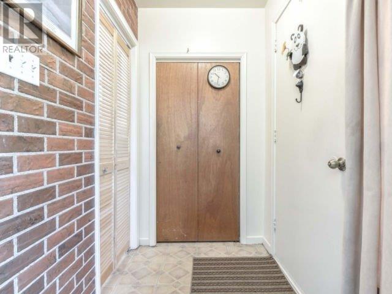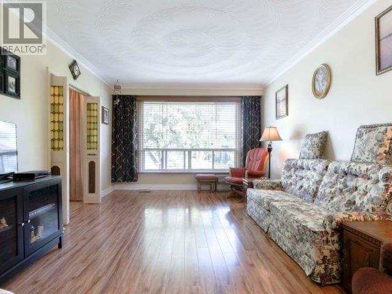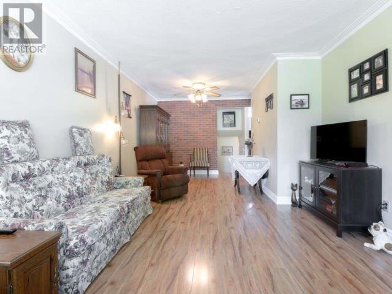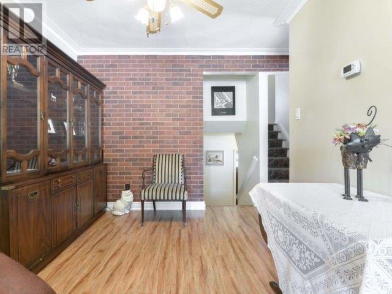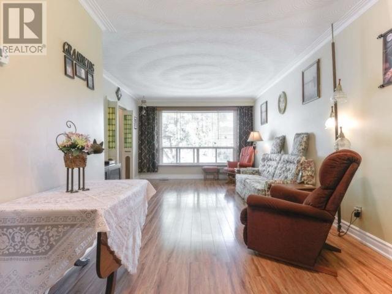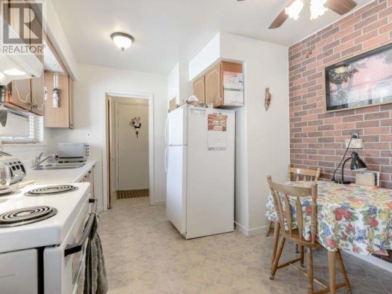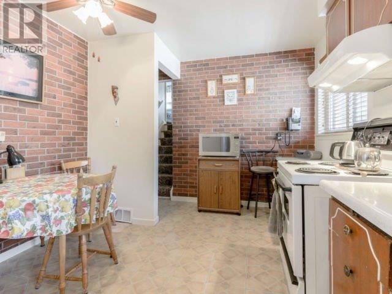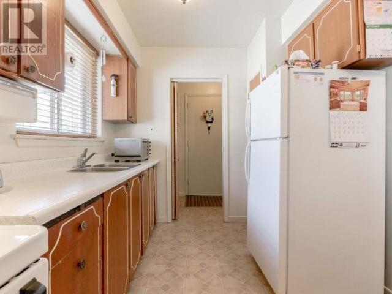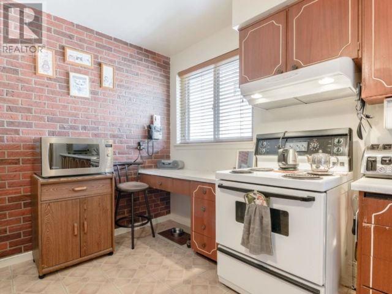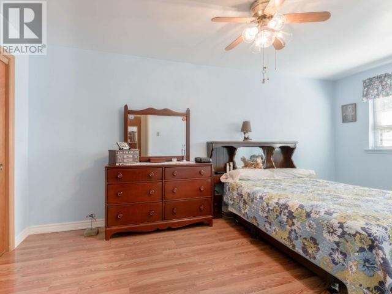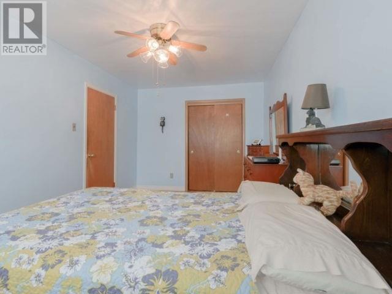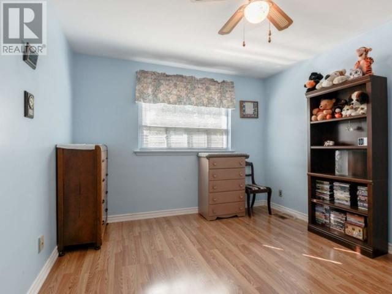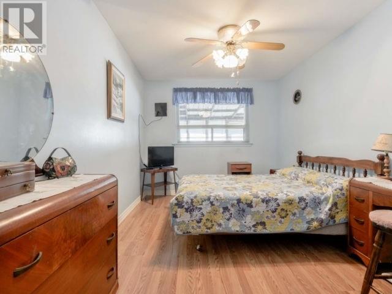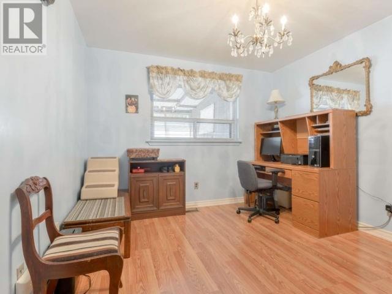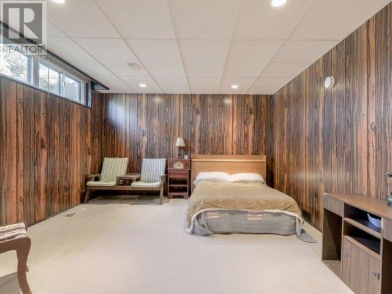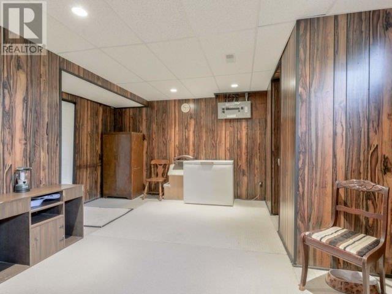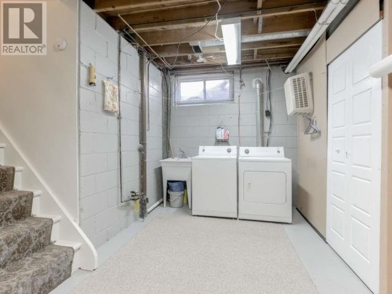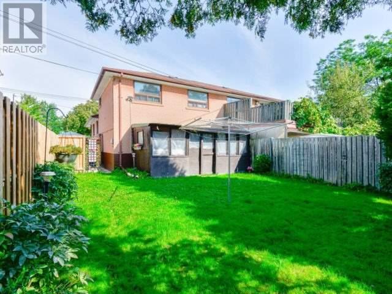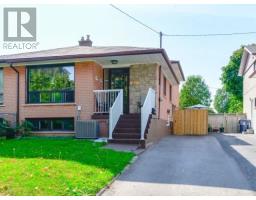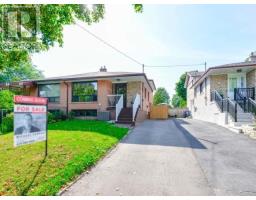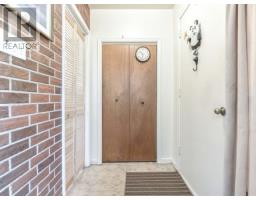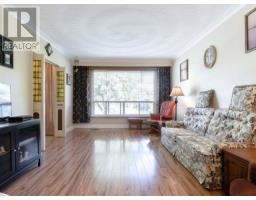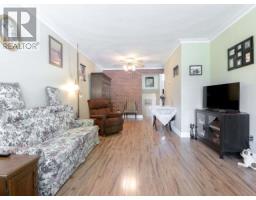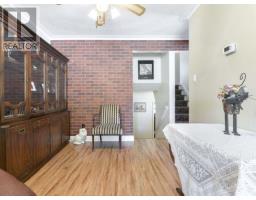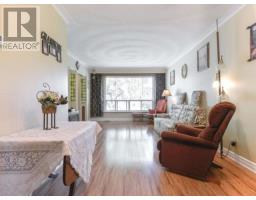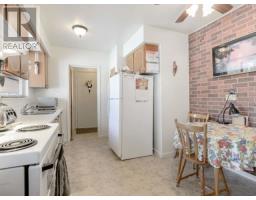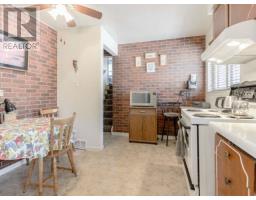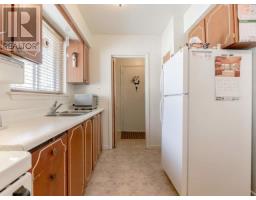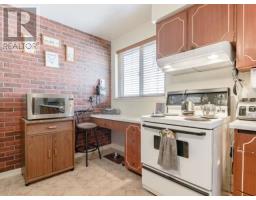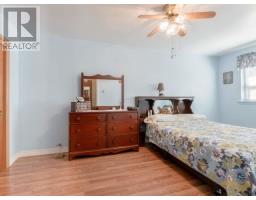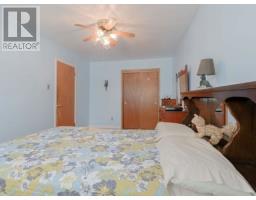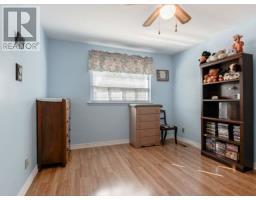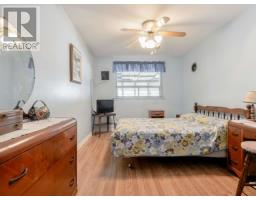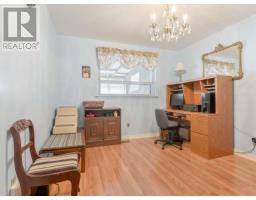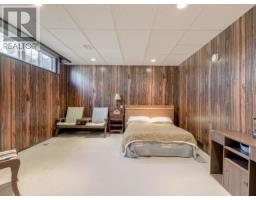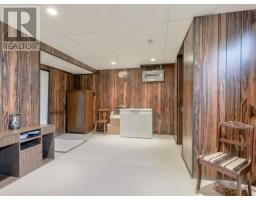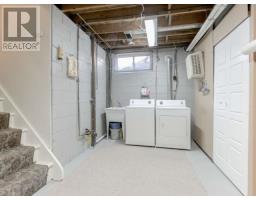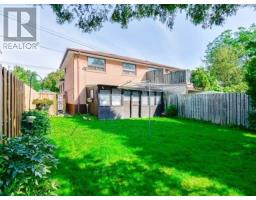81 Thistle Down Blvd Toronto, Ontario M9V 1J1
4 Bedroom
2 Bathroom
Central Air Conditioning
Forced Air
$768,868
Welcome To 81 Thistledown Blvd. This Home Is Equipped With Many Of The Essential Upgrades. 4 Bedroom Backsplit Has The Potential For A Complete And Separate Inlaw Suite.**** EXTRAS **** Electrical Panel Upgraded To 100Am (2014), Owned Hwt Tank 60 Gal (2014), Roof (2014), A/C & Furnace (2015), Driveway Paved (2019), New Fence (2016), Bedroom And Living/Dinning Area Laminate (2016) (id:25308)
Property Details
| MLS® Number | W4582694 |
| Property Type | Single Family |
| Community Name | Thistletown-Beaumonde Heights |
| Parking Space Total | 4 |
Building
| Bathroom Total | 2 |
| Bedrooms Above Ground | 4 |
| Bedrooms Total | 4 |
| Construction Style Attachment | Semi-detached |
| Construction Style Split Level | Backsplit |
| Cooling Type | Central Air Conditioning |
| Exterior Finish | Brick |
| Heating Fuel | Natural Gas |
| Heating Type | Forced Air |
| Type | House |
Land
| Acreage | No |
| Size Irregular | 32.17 X 112 Ft |
| Size Total Text | 32.17 X 112 Ft |
Rooms
| Level | Type | Length | Width | Dimensions |
|---|---|---|---|---|
| Second Level | Bedroom | 3.1 m | 4.9 m | 3.1 m x 4.9 m |
| Second Level | Bedroom 2 | 3.1 m | 3.1 m | 3.1 m x 3.1 m |
| Basement | Recreational, Games Room | 6.1 m | 3.7 m | 6.1 m x 3.7 m |
| Basement | Living Room | 3.1 m | 6.4 m | 3.1 m x 6.4 m |
| Lower Level | Bedroom 3 | 2.8 m | 4.8 m | 2.8 m x 4.8 m |
| Lower Level | Bedroom 4 | 3.1 m | 3.4 m | 3.1 m x 3.4 m |
| Main Level | Kitchen | 5.2 m | 3.4 m | 5.2 m x 3.4 m |
| Main Level | Living Room | 7.3 m | 3.7 m | 7.3 m x 3.7 m |
| Main Level | Dining Room | 7.3 m | 3.7 m | 7.3 m x 3.7 m |
https://www.realtor.ca/PropertyDetails.aspx?PropertyId=21157317
Interested?
Contact us for more information
