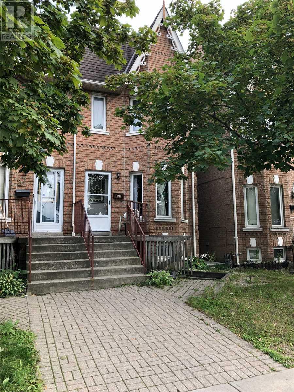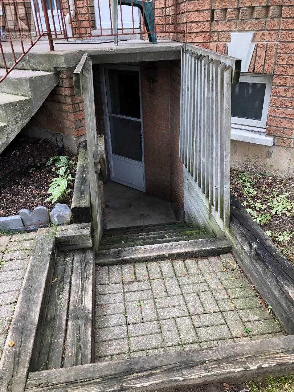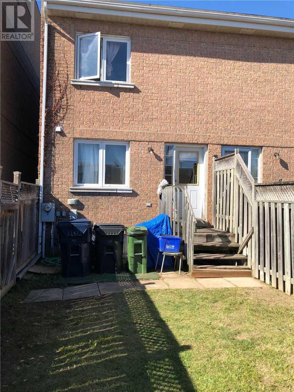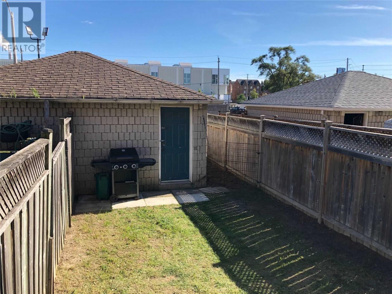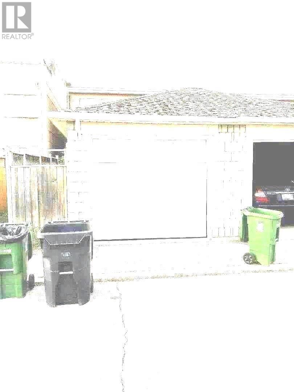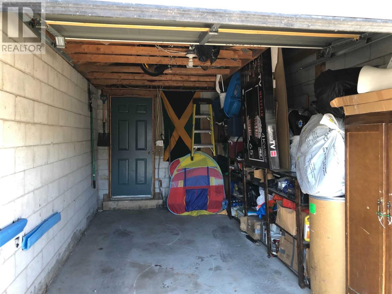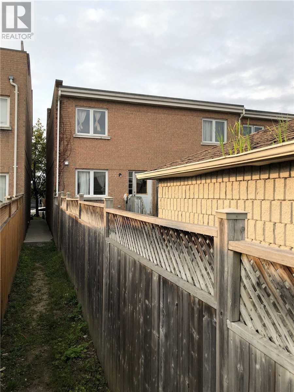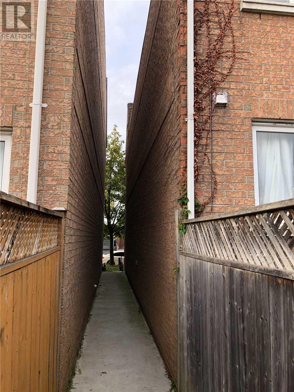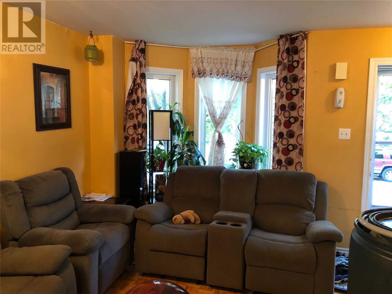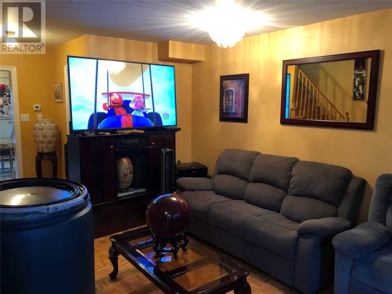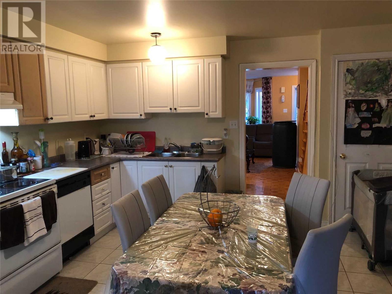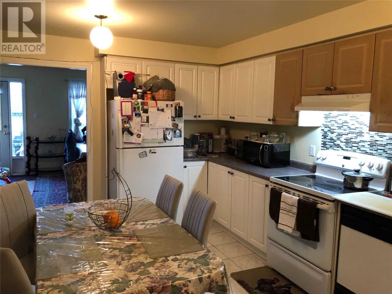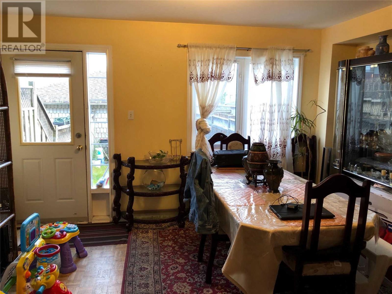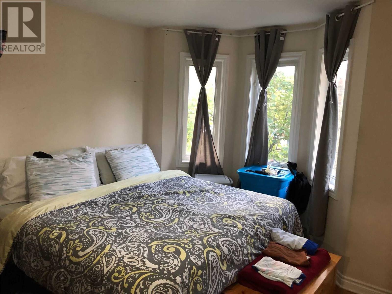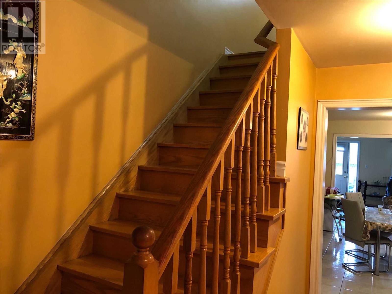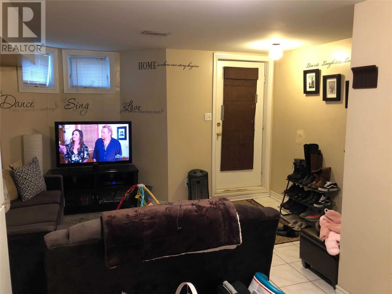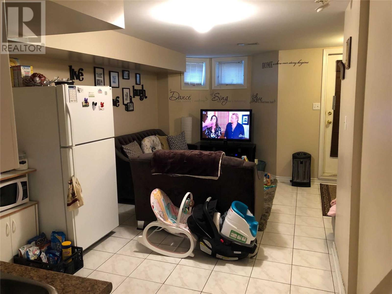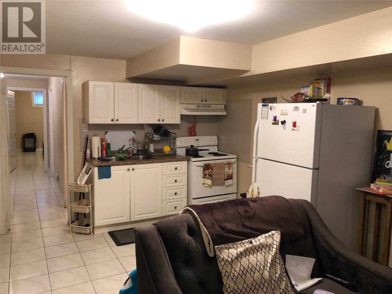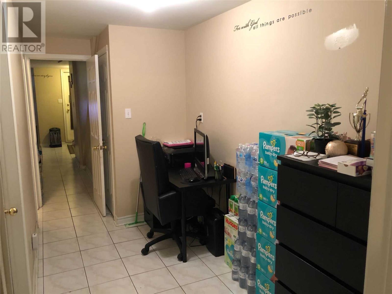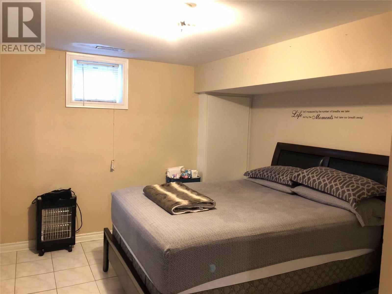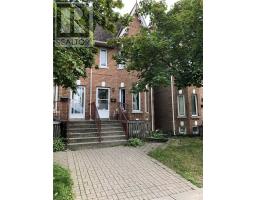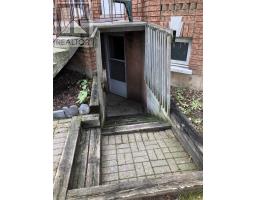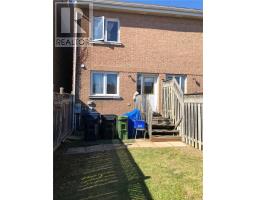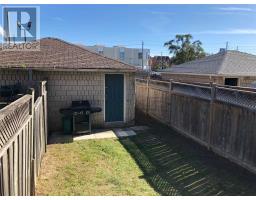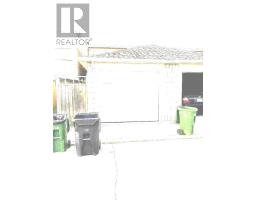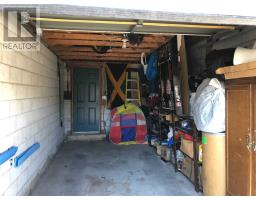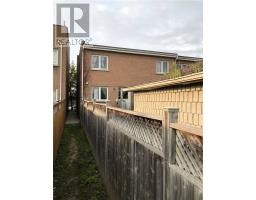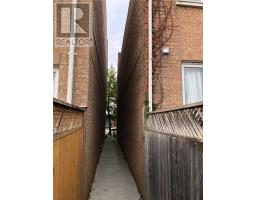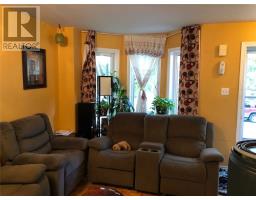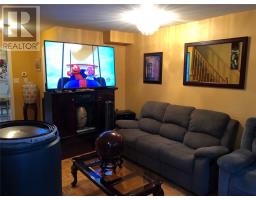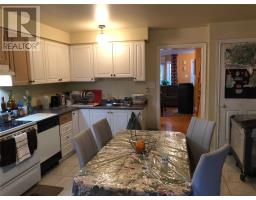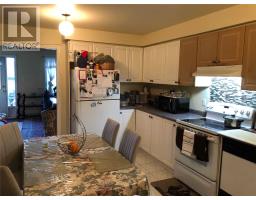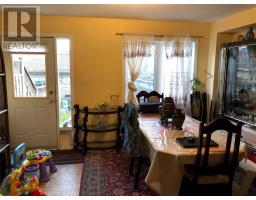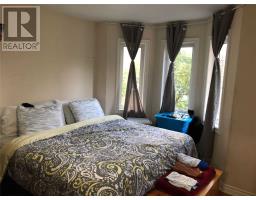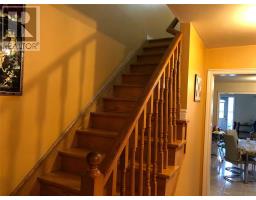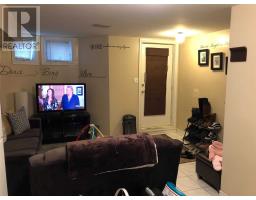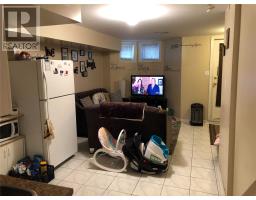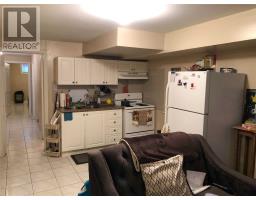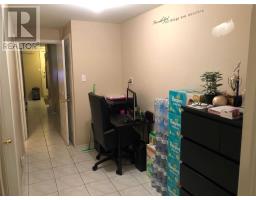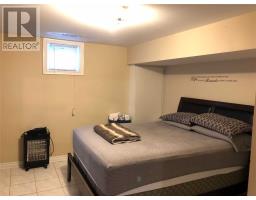4 Bedroom
3 Bathroom
Central Air Conditioning
Forced Air
$699,900
Attention Home Investors & Home Owners! Excellent Opportunity To Own A Bright & Spacious End Unit Freehold Townhouse. Minutes To New Weston Up/Go Station And 401. 15 Mins To Union & Airport. Close To Schools, Shopping, Parks. 3Br Plus 1, 2nd Floor Laundry, Walk-Up Basement With Sep Entrance And Additional Laundry Provides Option For Separate Living Quarters. Features A Sep Garage Via Laneway Access. Currently Tenanted Will Need Fresh Paint, Etc. A Must See!**** EXTRAS **** Includes: 2 Fridges, 2 Stoves, Dishwasher, 2 Washers, 2 Dryers, Furnace (2016), Ac (2016), All Electrical Fixtures, All Window Coverings. Very Quiet Dead End Street. (id:25308)
Property Details
|
MLS® Number
|
W4582954 |
|
Property Type
|
Single Family |
|
Community Name
|
Weston |
|
Amenities Near By
|
Public Transit |
|
Parking Space Total
|
1 |
Building
|
Bathroom Total
|
3 |
|
Bedrooms Above Ground
|
3 |
|
Bedrooms Below Ground
|
1 |
|
Bedrooms Total
|
4 |
|
Basement Development
|
Finished |
|
Basement Features
|
Separate Entrance |
|
Basement Type
|
N/a (finished) |
|
Construction Style Attachment
|
Attached |
|
Cooling Type
|
Central Air Conditioning |
|
Exterior Finish
|
Brick |
|
Heating Fuel
|
Natural Gas |
|
Heating Type
|
Forced Air |
|
Stories Total
|
2 |
|
Type
|
Row / Townhouse |
Parking
Land
|
Acreage
|
No |
|
Land Amenities
|
Public Transit |
|
Size Irregular
|
15.49 X 112.44 Ft |
|
Size Total Text
|
15.49 X 112.44 Ft |
Rooms
| Level |
Type |
Length |
Width |
Dimensions |
|
Second Level |
Master Bedroom |
4.27 m |
3.95 m |
4.27 m x 3.95 m |
|
Second Level |
Bedroom 2 |
4.27 m |
2.76 m |
4.27 m x 2.76 m |
|
Second Level |
Bedroom 3 |
2.77 m |
2.74 m |
2.77 m x 2.74 m |
|
Basement |
Bedroom |
4.27 m |
2.76 m |
4.27 m x 2.76 m |
|
Basement |
Kitchen |
3.35 m |
2.43 m |
3.35 m x 2.43 m |
|
Basement |
Living Room |
4.27 m |
3.05 m |
4.27 m x 3.05 m |
|
Ground Level |
Living Room |
5.4 m |
3.95 m |
5.4 m x 3.95 m |
|
Ground Level |
Dining Room |
5.4 m |
3.95 m |
5.4 m x 3.95 m |
|
Ground Level |
Eating Area |
4.27 m |
2.14 m |
4.27 m x 2.14 m |
|
Ground Level |
Kitchen |
4.27 m |
2.14 m |
4.27 m x 2.14 m |
|
Ground Level |
Family Room |
4.27 m |
3.96 m |
4.27 m x 3.96 m |
Utilities
|
Sewer
|
Installed |
|
Natural Gas
|
Installed |
|
Electricity
|
Installed |
|
Cable
|
Installed |
https://www.realtor.ca/PropertyDetails.aspx?PropertyId=21157385
