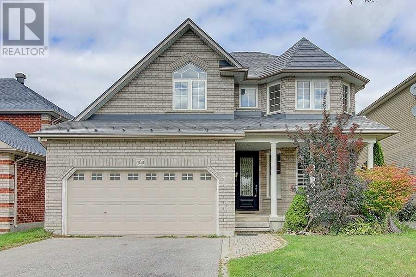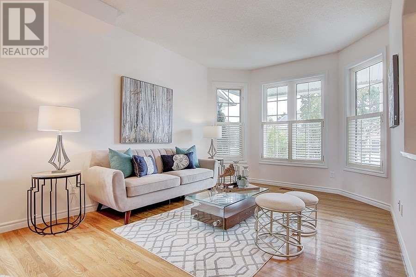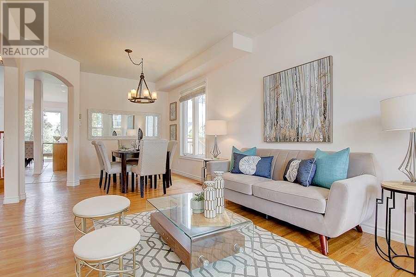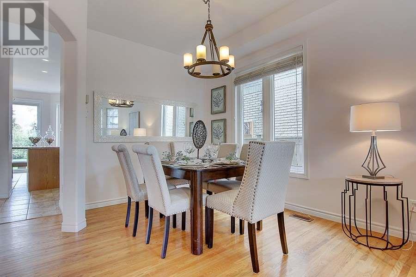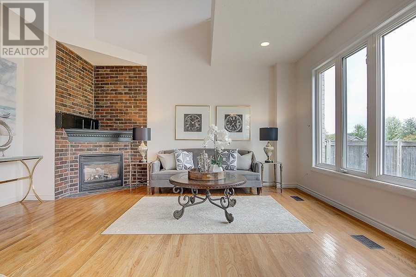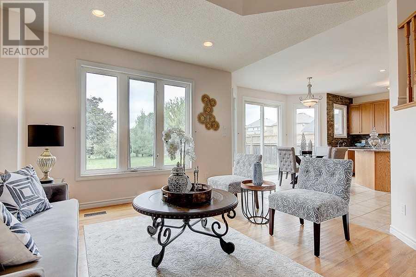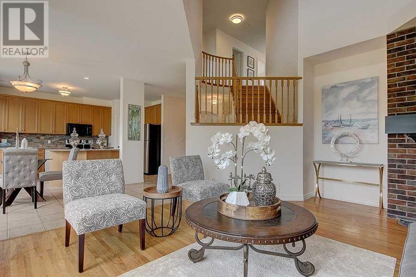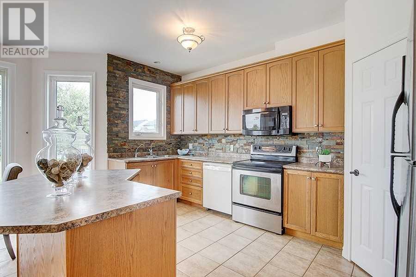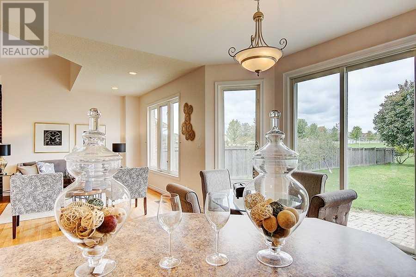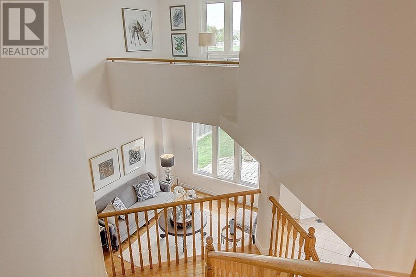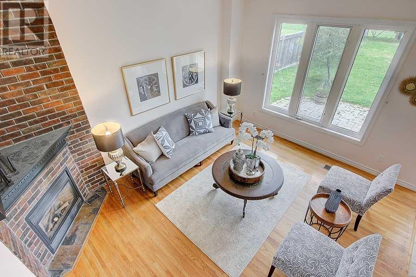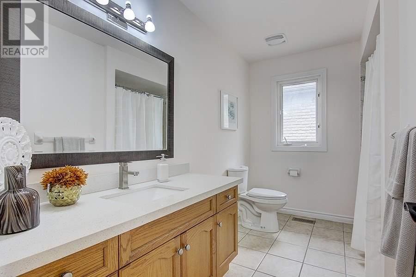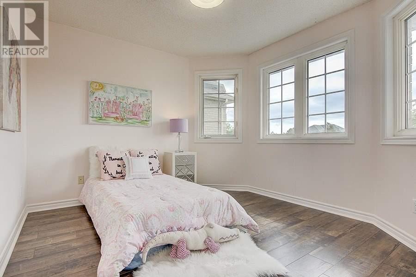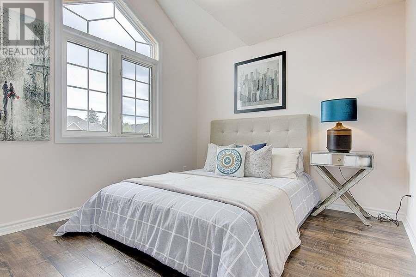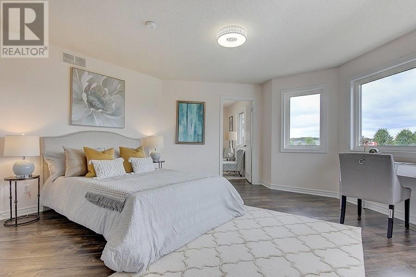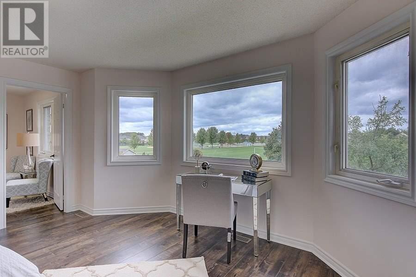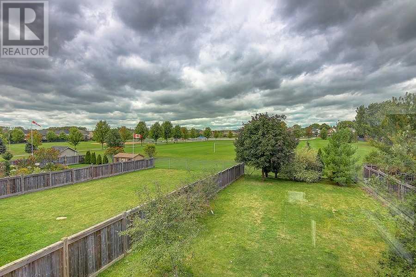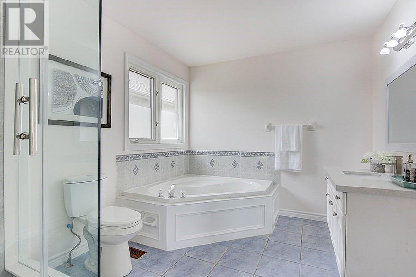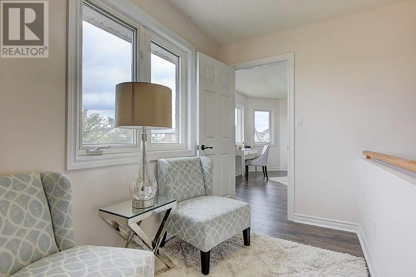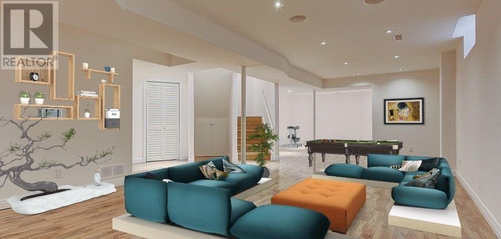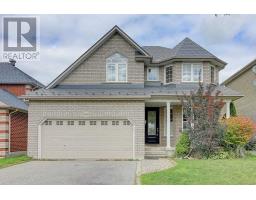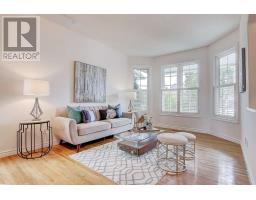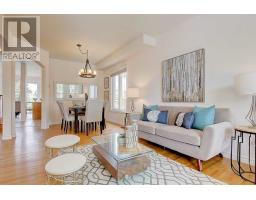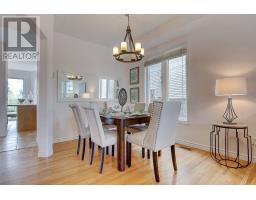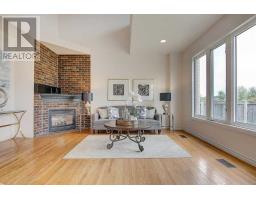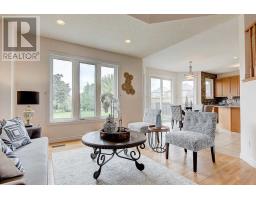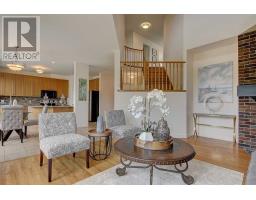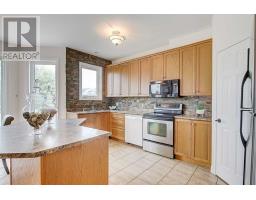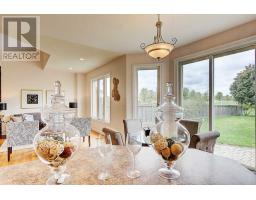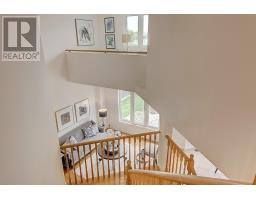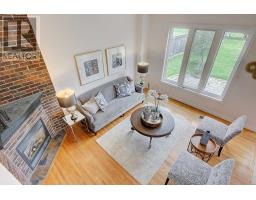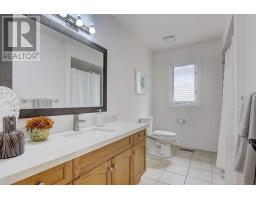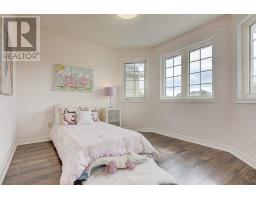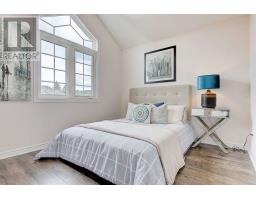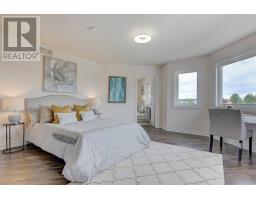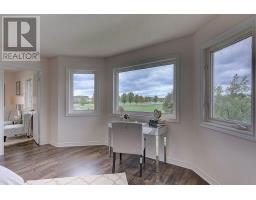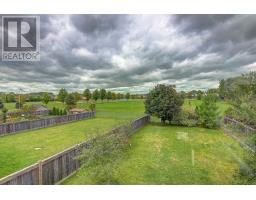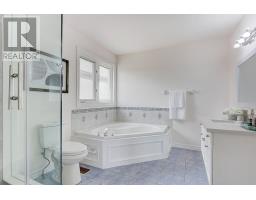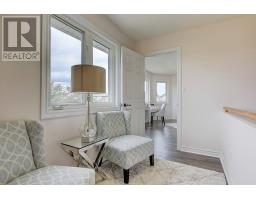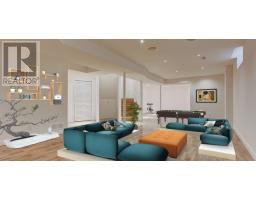5 Bedroom
4 Bathroom
Fireplace
Central Air Conditioning
Forced Air
$799,000
Immaculate Jeffrey Built Home In Kedron,46X175Ft Lot Backs Onto Kedron Park,Recently Renovated,Main Floor9Ft Ceilings,18Ft Loft Style Family Room Features Gas Fireplace&Brick Surround &B/I Speaker,Extensive Pot Lighting,Park-View From Master Bdrm, With Soaker Tub&New Standup Shower,Computer Loft,'Cat 5' Wired Throughout! Bbq Hookups,Finished Basement With B/I Speakers, Guestrm&3Pc Bath.Aluminum Roof With 50Yr Warranty, Minutes Away From Hwy407, University.**** EXTRAS **** S/S Fridge, Stove, B/I Dishwasher, California Shutters, All Elf's, Dryer & Washer,Humidifier,Upgrade2019:Master Bath Standup Shower, Bath Room Vanity, Toilets, 2nd Lvl New Flooring, Ceiling Lights, New Paint Through-Out,New Basement Stairs. (id:25308)
Property Details
|
MLS® Number
|
E4577791 |
|
Property Type
|
Single Family |
|
Neigbourhood
|
Kedron |
|
Community Name
|
Kedron |
|
Amenities Near By
|
Park, Public Transit, Schools |
|
Parking Space Total
|
6 |
Building
|
Bathroom Total
|
4 |
|
Bedrooms Above Ground
|
4 |
|
Bedrooms Below Ground
|
1 |
|
Bedrooms Total
|
5 |
|
Basement Development
|
Finished |
|
Basement Type
|
N/a (finished) |
|
Construction Style Attachment
|
Detached |
|
Cooling Type
|
Central Air Conditioning |
|
Exterior Finish
|
Brick |
|
Fireplace Present
|
Yes |
|
Heating Fuel
|
Natural Gas |
|
Heating Type
|
Forced Air |
|
Stories Total
|
2 |
|
Type
|
House |
Parking
Land
|
Acreage
|
No |
|
Land Amenities
|
Park, Public Transit, Schools |
|
Size Irregular
|
46.08 X 175 Ft |
|
Size Total Text
|
46.08 X 175 Ft |
Rooms
| Level |
Type |
Length |
Width |
Dimensions |
|
Second Level |
Master Bedroom |
4.88 m |
4.71 m |
4.88 m x 4.71 m |
|
Second Level |
Bedroom 2 |
3.5 m |
3.26 m |
3.5 m x 3.26 m |
|
Second Level |
Bedroom 3 |
3.34 m |
3.11 m |
3.34 m x 3.11 m |
|
Second Level |
Bedroom 4 |
3.09 m |
3 m |
3.09 m x 3 m |
|
Basement |
Recreational, Games Room |
8.38 m |
4.5 m |
8.38 m x 4.5 m |
|
Basement |
Office |
3.73 m |
2.8 m |
3.73 m x 2.8 m |
|
Basement |
Exercise Room |
3.96 m |
3.96 m |
3.96 m x 3.96 m |
|
Main Level |
Living Room |
6.97 m |
3.27 m |
6.97 m x 3.27 m |
|
Main Level |
Dining Room |
6.97 m |
3.27 m |
6.97 m x 3.27 m |
|
Main Level |
Family Room |
4.54 m |
3.93 m |
4.54 m x 3.93 m |
|
Main Level |
Kitchen |
3.77 m |
2.77 m |
3.77 m x 2.77 m |
|
Main Level |
Eating Area |
3.96 m |
3.56 m |
3.96 m x 3.56 m |
Utilities
|
Sewer
|
Installed |
|
Natural Gas
|
Installed |
|
Electricity
|
Installed |
|
Cable
|
Installed |
https://www.realtor.ca/PropertyDetails.aspx?PropertyId=21140135
