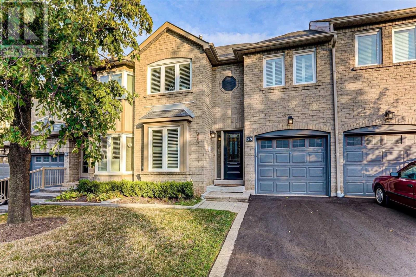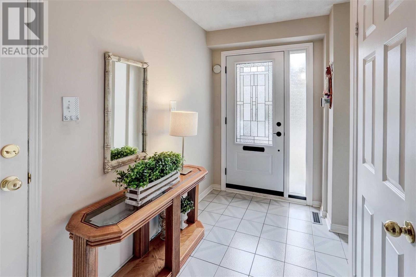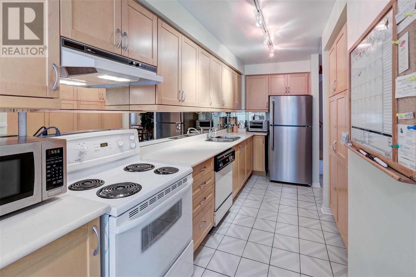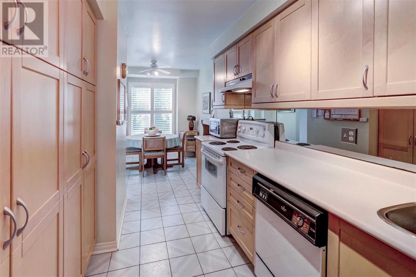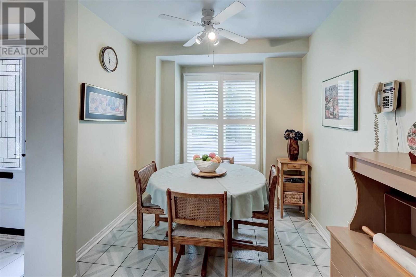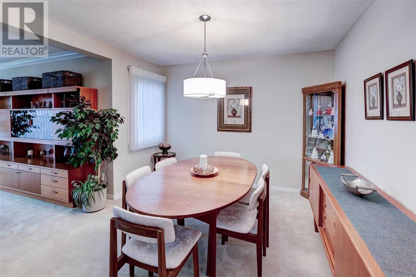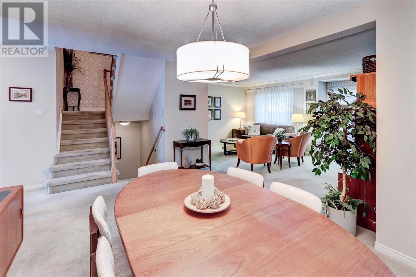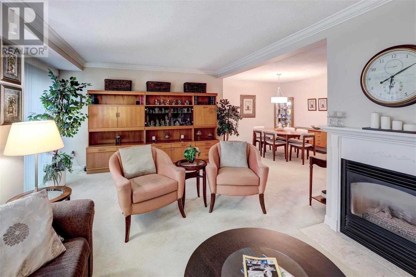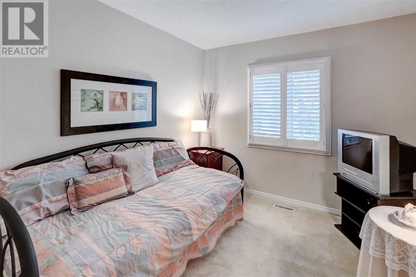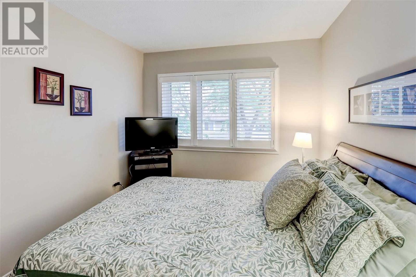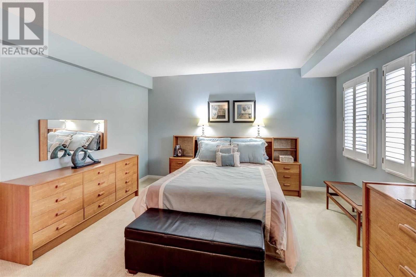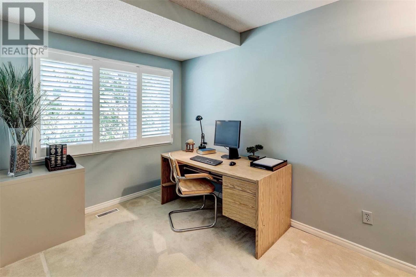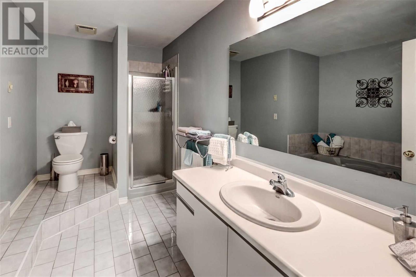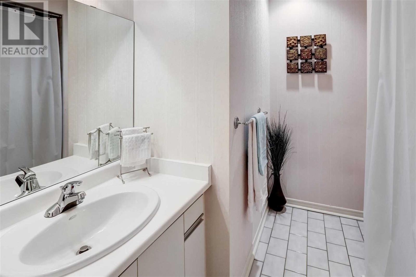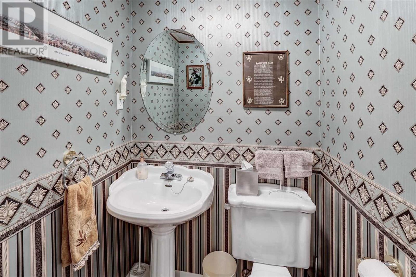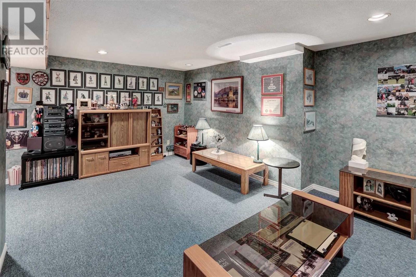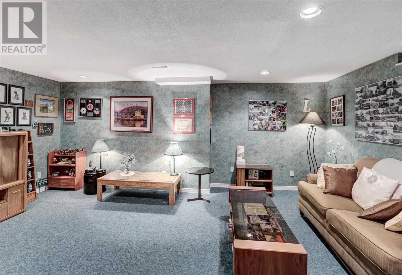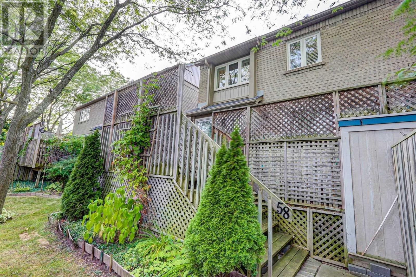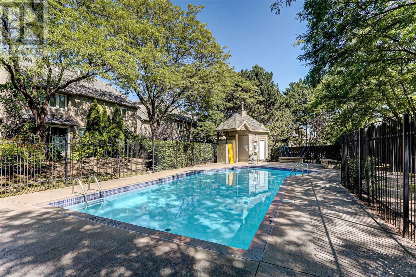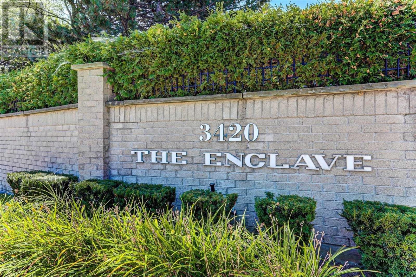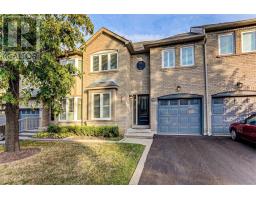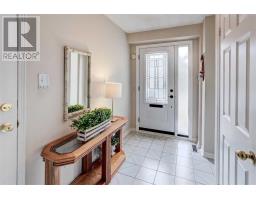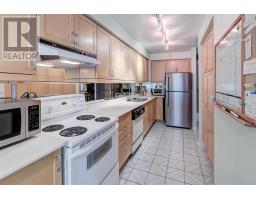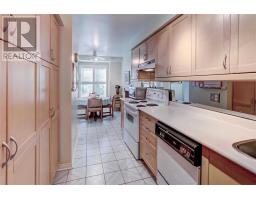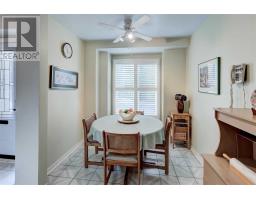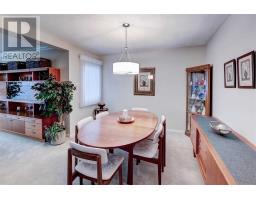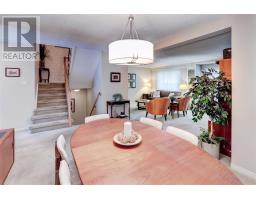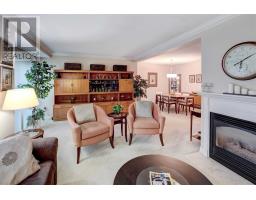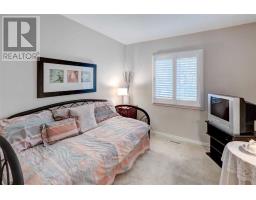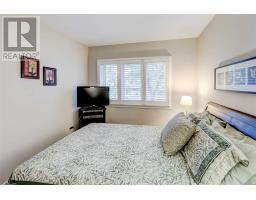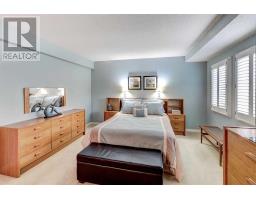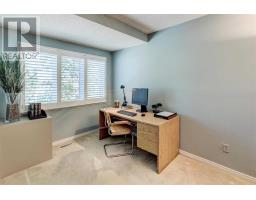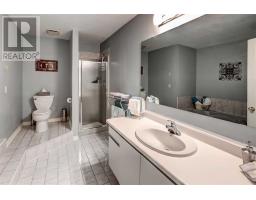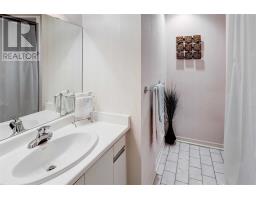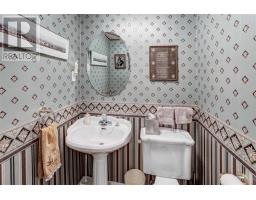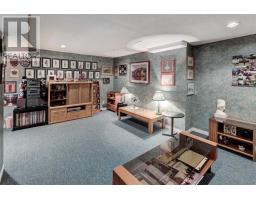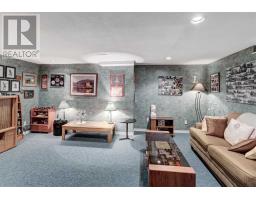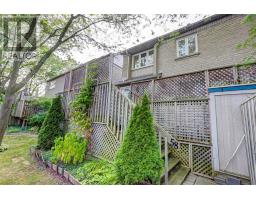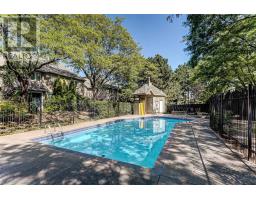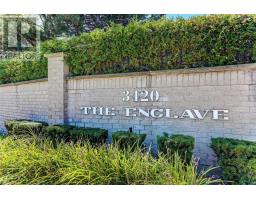#58 -3420 South Millway Mississauga, Ontario L5L 3V4
$658,000Maintenance,
$575.59 Monthly
Maintenance,
$575.59 MonthlyWell-Maintained Townhouse At 'The Enclave'. Features Include1853 Sqft + 753 Sqft Finished Basement. Enjoy Spacious Principle Rooms W/ Gas Fireplace, Large Master Suite, Fully Finished Basement W/ Your Very Own Workshop! Bright & Updated Eat-In Kitchen, Walk-Out To Two-Tiered Private Deck. Well-Run Complex Boasts An Outdoor Pool For Residents. Mins To Trails, Shopping, Go, Transit, Schools, U Of T, Hospital (Cvh) & Qew/403.**** EXTRAS **** S/S Fridge, Stove, Dishwasher, Micro, Front Loading Washer & Dryer, Upright Freezer & Central Vac. Custom Hunter Douglas/California Shutters, Elfs, Security Sys, Dir Access To Garage W/ Automatic Door Opener/Remote(2), Storage Area Shelves. (id:25308)
Property Details
| MLS® Number | W4572754 |
| Property Type | Single Family |
| Neigbourhood | Erin Mills |
| Community Name | Erin Mills |
| Amenities Near By | Hospital, Park, Public Transit, Schools |
| Parking Space Total | 2 |
| Pool Type | Outdoor Pool |
Building
| Bathroom Total | 4 |
| Bedrooms Above Ground | 3 |
| Bedrooms Total | 3 |
| Basement Development | Finished |
| Basement Type | N/a (finished) |
| Cooling Type | Central Air Conditioning |
| Exterior Finish | Brick |
| Fireplace Present | Yes |
| Heating Fuel | Natural Gas |
| Heating Type | Forced Air |
| Stories Total | 2 |
| Type | Row / Townhouse |
Parking
| Attached garage | |
| Visitor parking |
Land
| Acreage | No |
| Land Amenities | Hospital, Park, Public Transit, Schools |
Rooms
| Level | Type | Length | Width | Dimensions |
|---|---|---|---|---|
| Second Level | Master Bedroom | 7.05 m | 6.85 m | 7.05 m x 6.85 m |
| Second Level | Bedroom 2 | 3.7 m | 2.8 m | 3.7 m x 2.8 m |
| Second Level | Bedroom 3 | 3.83 m | 2.85 m | 3.83 m x 2.85 m |
| Basement | Recreational, Games Room | 7.2 m | 6.2 m | 7.2 m x 6.2 m |
| Basement | Laundry Room | |||
| Basement | Workshop | |||
| Main Level | Living Room | 5.74 m | 3.58 m | 5.74 m x 3.58 m |
| Main Level | Dining Room | 4.75 m | 3.31 m | 4.75 m x 3.31 m |
| Main Level | Kitchen | 4.77 m | 1.86 m | 4.77 m x 1.86 m |
| Main Level | Eating Area | 2.65 m | 2.42 m | 2.65 m x 2.42 m |
https://www.realtor.ca/PropertyDetails.aspx?PropertyId=21123603
Interested?
Contact us for more information
