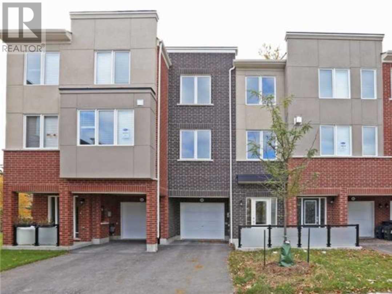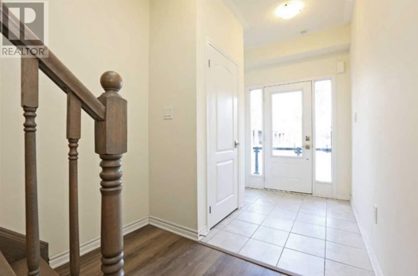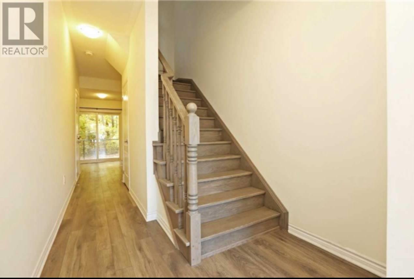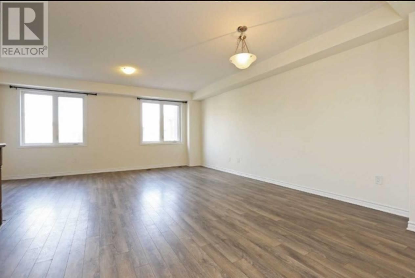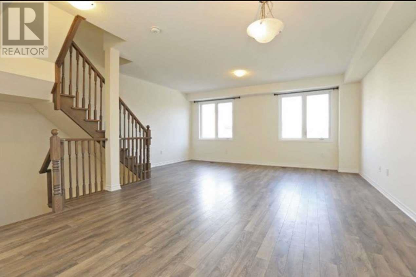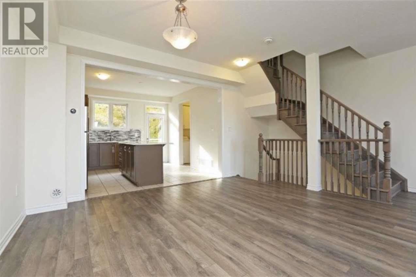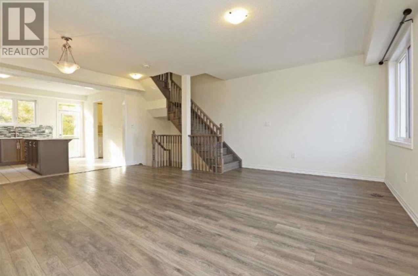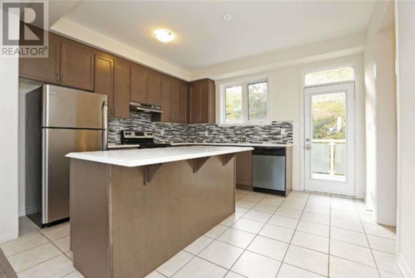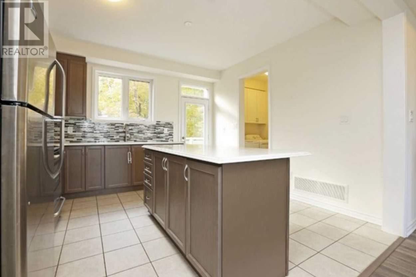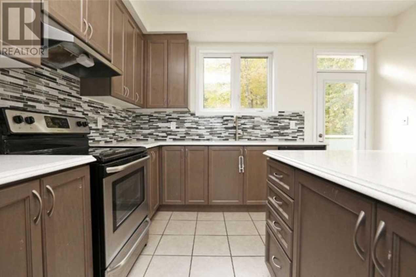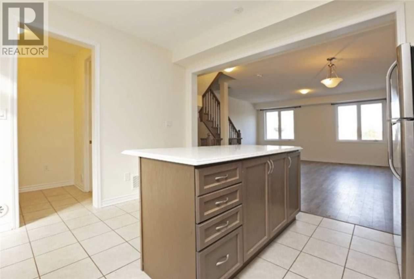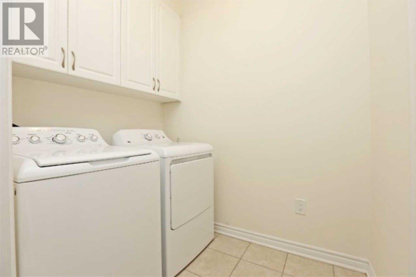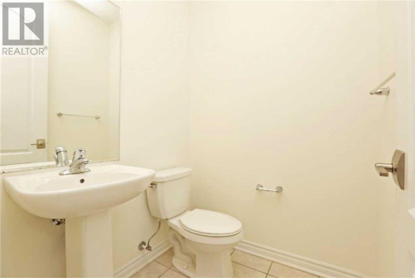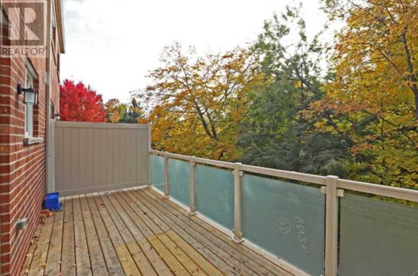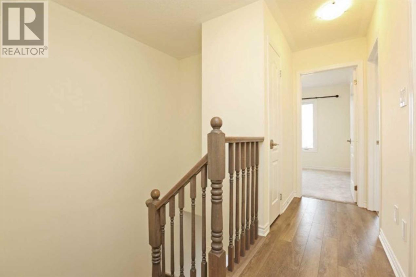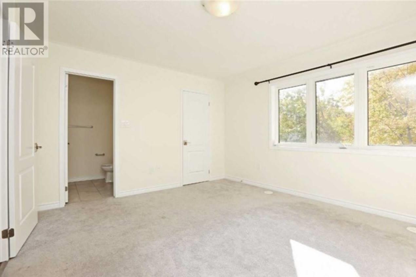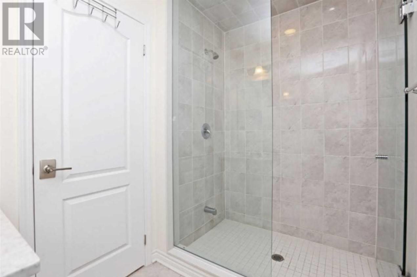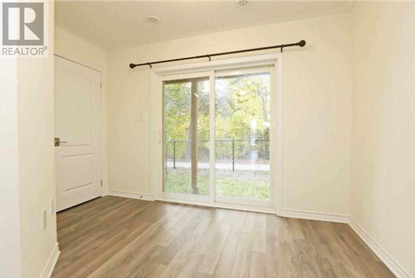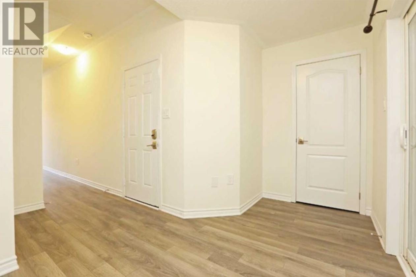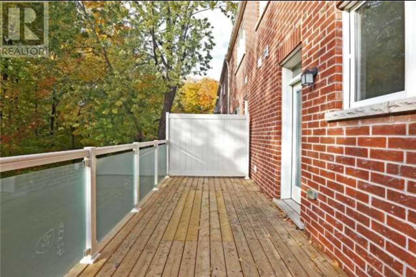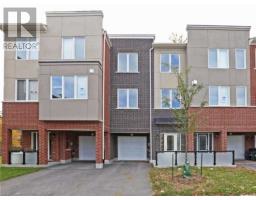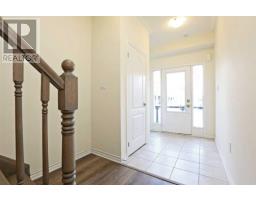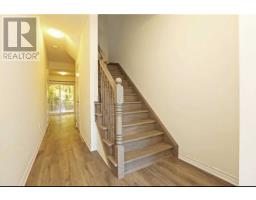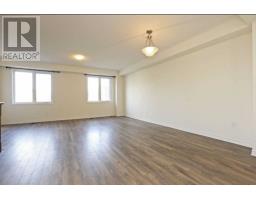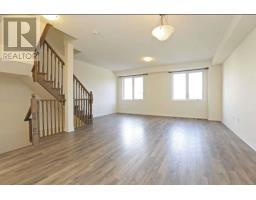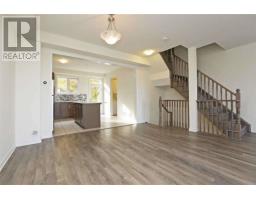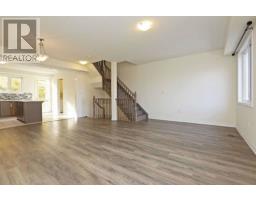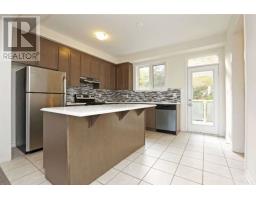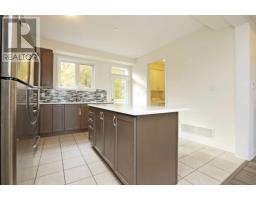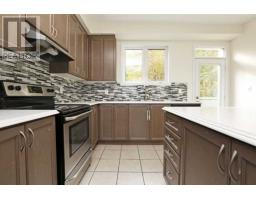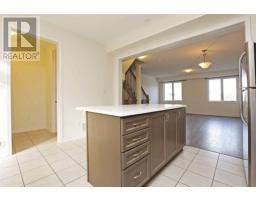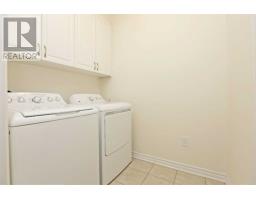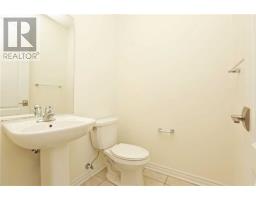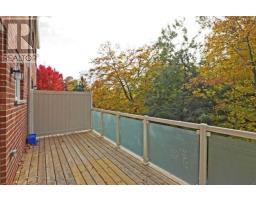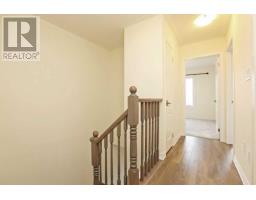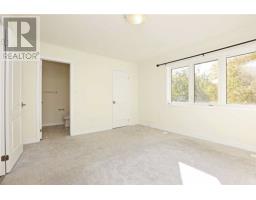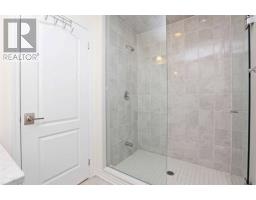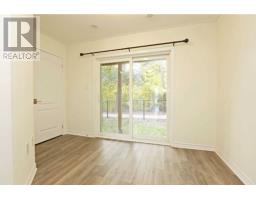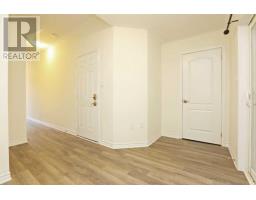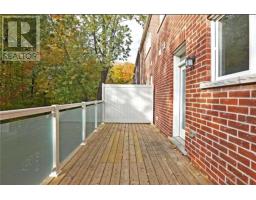3 Bedroom
3 Bathroom
Central Air Conditioning
Forced Air
$711,000
Spectacular Bright, Spacious Freehold Townhome At The Heron Park Community, Truly Feels Like A Large House! Simply Stunning! Newly Built Mattamy Home (2017) Which Exceeds All Expectations. Beautiful Finishes And Features Throughout. Impressive Open Concept Liv/Din Feature, Beautiful Hardwood Floors On Main And Walkout To Huge Wooden Deck Surrounded By Glass & Nature With Magnificent Views. Thousands Spent In For Upgrades. Few Steps To Schools N Commu Centre.**** EXTRAS **** Fridge, Stove, Kitchen Hood Vent Fan, Dishwasher, Washer & Dryer, A/C, All Electrical Light Fixtures, Furnace, Tankless Water Heater.Ttc @Doorway, Mins To Go Station, Easy Access To 401, Uoft Scarborough Campus,Toronto Pan Am Sports Centre. (id:25308)
Property Details
|
MLS® Number
|
E4558478 |
|
Property Type
|
Single Family |
|
Community Name
|
West Hill |
|
Amenities Near By
|
Park, Public Transit |
|
Features
|
Wooded Area, Ravine |
|
Parking Space Total
|
2 |
Building
|
Bathroom Total
|
3 |
|
Bedrooms Above Ground
|
3 |
|
Bedrooms Total
|
3 |
|
Construction Style Attachment
|
Attached |
|
Cooling Type
|
Central Air Conditioning |
|
Exterior Finish
|
Brick |
|
Heating Fuel
|
Natural Gas |
|
Heating Type
|
Forced Air |
|
Stories Total
|
3 |
|
Type
|
Row / Townhouse |
Parking
Land
|
Acreage
|
No |
|
Land Amenities
|
Park, Public Transit |
|
Size Irregular
|
19.69 X 67.09 Ft |
|
Size Total Text
|
19.69 X 67.09 Ft |
Rooms
| Level |
Type |
Length |
Width |
Dimensions |
|
Second Level |
Living Room |
5.73 m |
3.79 m |
5.73 m x 3.79 m |
|
Second Level |
Kitchen |
3.96 m |
3.87 m |
3.96 m x 3.87 m |
|
Second Level |
Dining Room |
3.01 m |
3.96 m |
3.01 m x 3.96 m |
|
Second Level |
Den |
2.48 m |
1.61 m |
2.48 m x 1.61 m |
|
Third Level |
Master Bedroom |
3.96 m |
4.3 m |
3.96 m x 4.3 m |
|
Third Level |
Bedroom 2 |
4.31 m |
2.73 m |
4.31 m x 2.73 m |
|
Third Level |
Bedroom 3 |
3.1 m |
2.88 m |
3.1 m x 2.88 m |
|
Main Level |
Foyer |
4.29 m |
2.13 m |
4.29 m x 2.13 m |
https://www.realtor.ca/PropertyDetails.aspx?PropertyId=21072727
