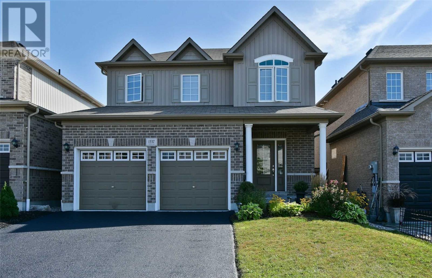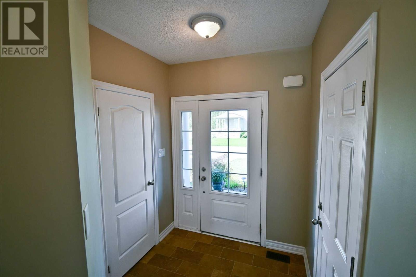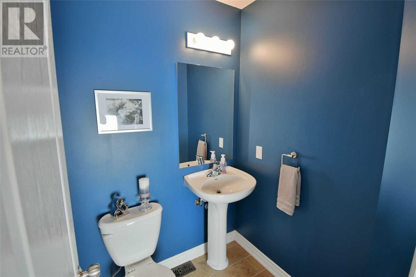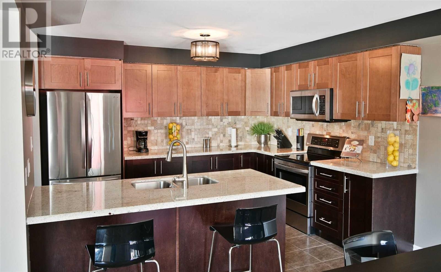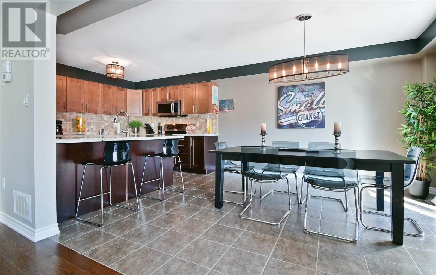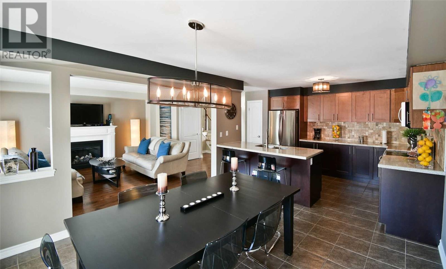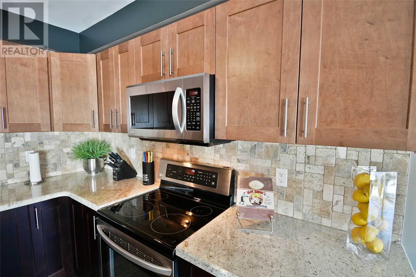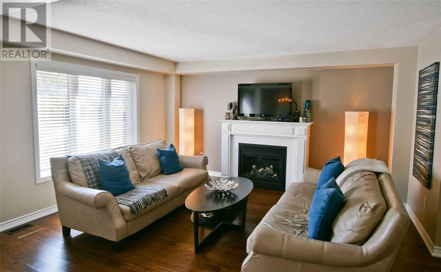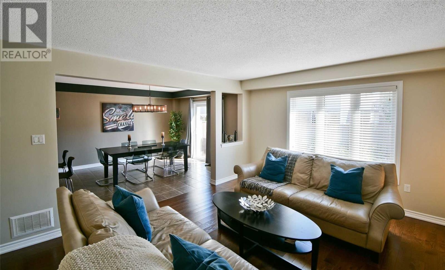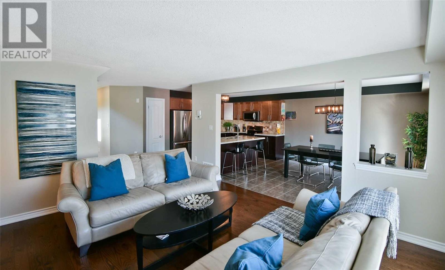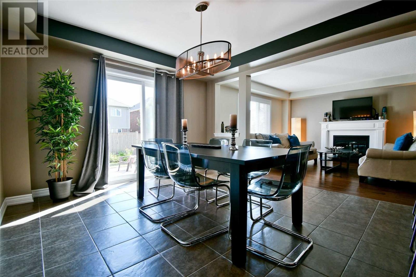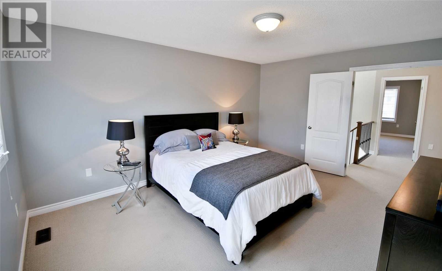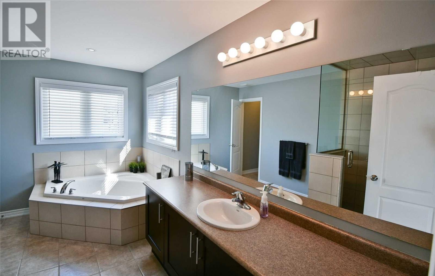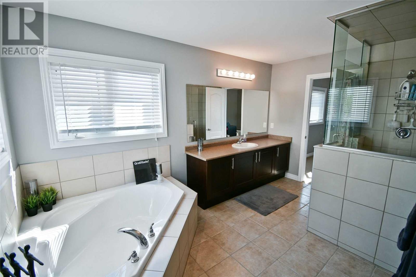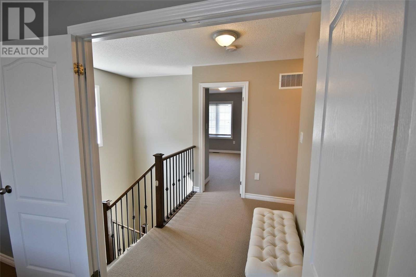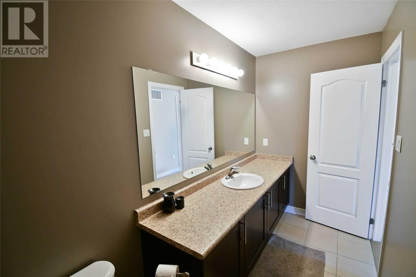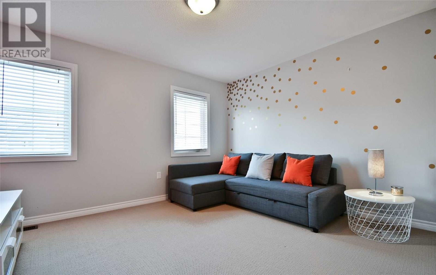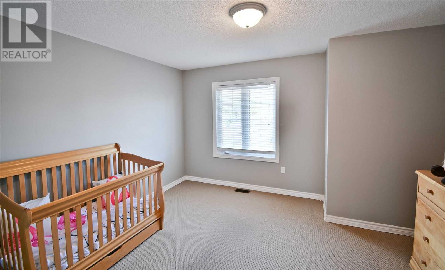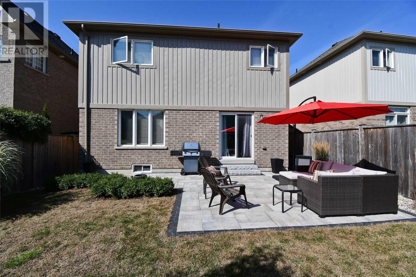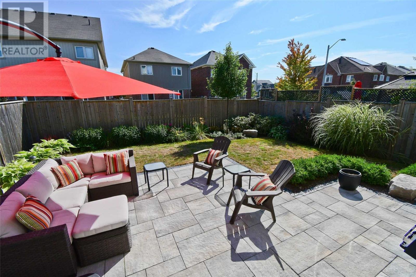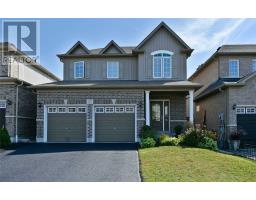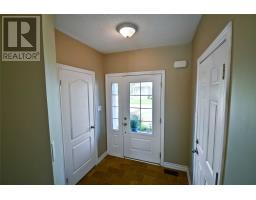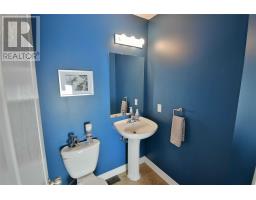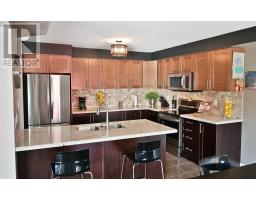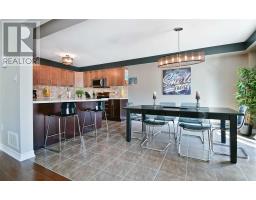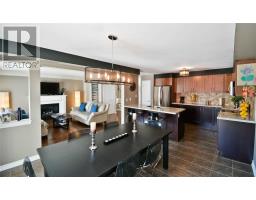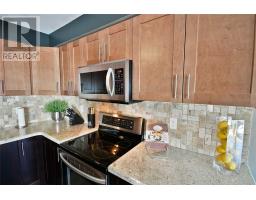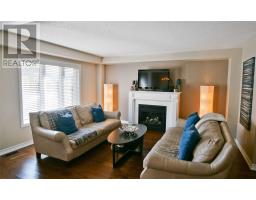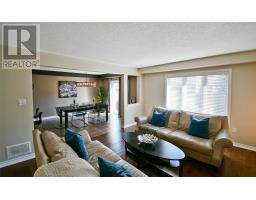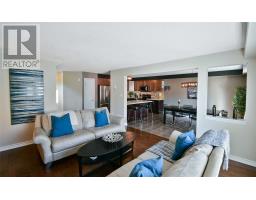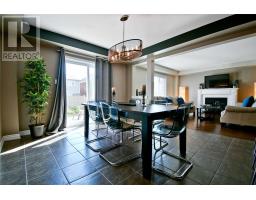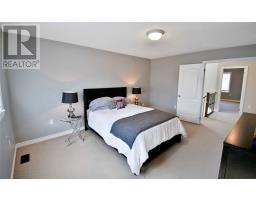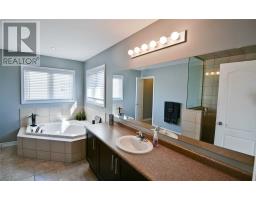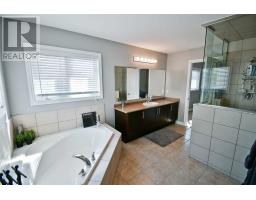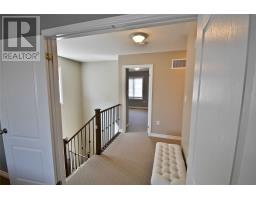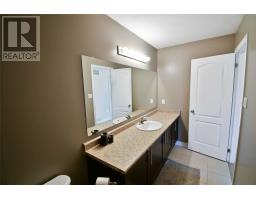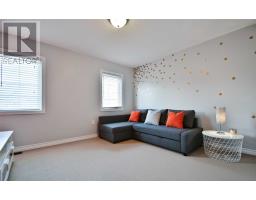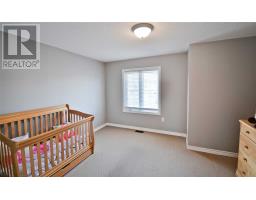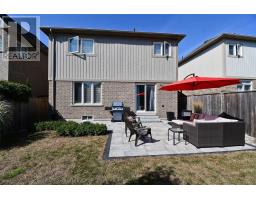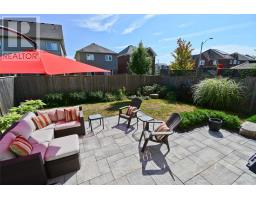3 Bedroom
3 Bathroom
Fireplace
Central Air Conditioning
Forced Air
$639,900
Halminen Built, Open Concept, Brick 2-Storey On Quiet Court In Kingsway Forest. Kitchen W/Brkfst Nook Features Granite Counters, Stainless Steel Appliances, Pantry, A Peninsula With Breakfast Bar, Double Sink + S/S B/I Dishwasher; W/O To Patio. Cozy Warm Great Room W/Hardwood Floors & Gas Fireplace. Upstairs You'll Find A Spacious Master W/Walk In Closet & 4 Pc Ensuite W/ Sep Glass Shower & Wc. Immaculately Kept & Modern Styling - Great For Entertaining!**** EXTRAS **** Double Car Garage, Entry From Garage To House. Professionally Landscaped Front And Back With Lovely Perennial Gardens. Incl. S/S Fridge, S/S B/I Dishwasher, S/S Stove, S/S Otr Micro, All Elfs, All Window Treatments. Rental Hwt. Survey Avail (id:25308)
Property Details
|
MLS® Number
|
E4582313 |
|
Property Type
|
Single Family |
|
Neigbourhood
|
Eastdale |
|
Community Name
|
Eastdale |
|
Amenities Near By
|
Park, Public Transit, Schools |
|
Features
|
Conservation/green Belt |
|
Parking Space Total
|
3 |
Building
|
Bathroom Total
|
3 |
|
Bedrooms Above Ground
|
3 |
|
Bedrooms Total
|
3 |
|
Basement Type
|
Full |
|
Construction Style Attachment
|
Detached |
|
Cooling Type
|
Central Air Conditioning |
|
Exterior Finish
|
Brick |
|
Fireplace Present
|
Yes |
|
Heating Fuel
|
Natural Gas |
|
Heating Type
|
Forced Air |
|
Stories Total
|
2 |
|
Type
|
House |
Parking
Land
|
Acreage
|
No |
|
Land Amenities
|
Park, Public Transit, Schools |
|
Size Irregular
|
36.09 X 98.92 Ft |
|
Size Total Text
|
36.09 X 98.92 Ft |
Rooms
| Level |
Type |
Length |
Width |
Dimensions |
|
Second Level |
Master Bedroom |
3.75 m |
4.7 m |
3.75 m x 4.7 m |
|
Second Level |
Bedroom 2 |
3.51 m |
4.05 m |
3.51 m x 4.05 m |
|
Second Level |
Bedroom 3 |
3.51 m |
3.58 m |
3.51 m x 3.58 m |
|
Main Level |
Kitchen |
3.63 m |
3.63 m |
3.63 m x 3.63 m |
|
Main Level |
Eating Area |
3.63 m |
3.29 m |
3.63 m x 3.29 m |
|
Main Level |
Great Room |
4.15 m |
4.57 m |
4.15 m x 4.57 m |
https://www.realtor.ca/PropertyDetails.aspx?PropertyId=21155135
