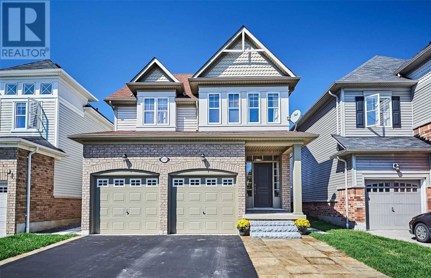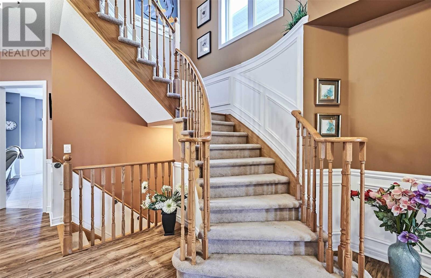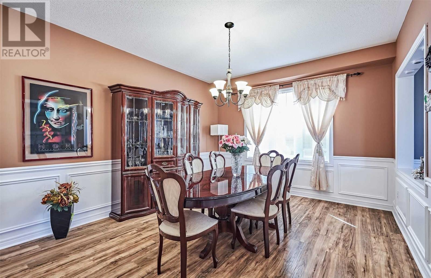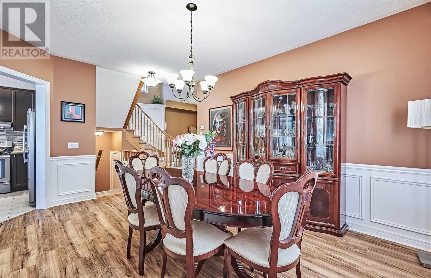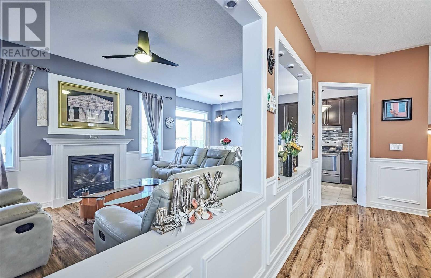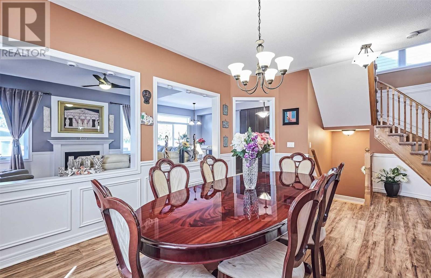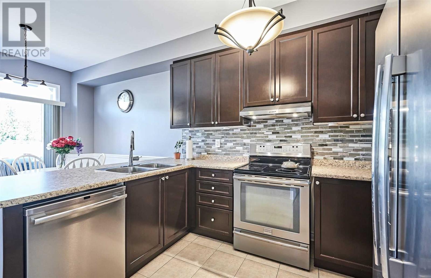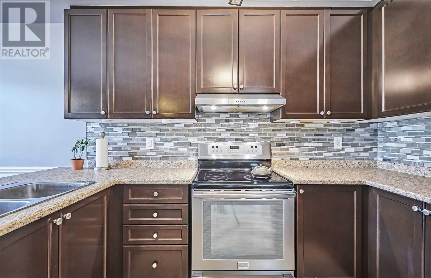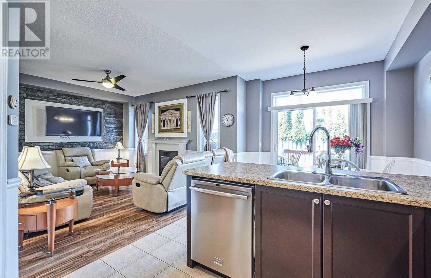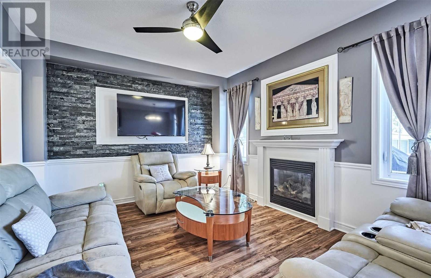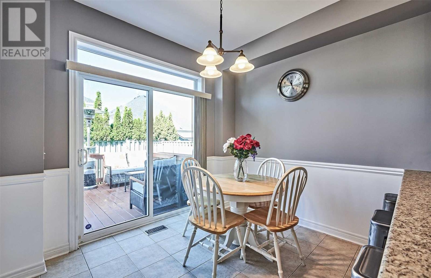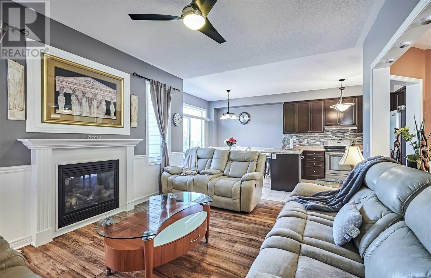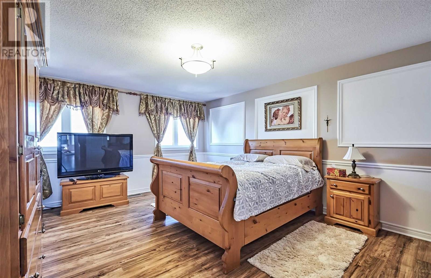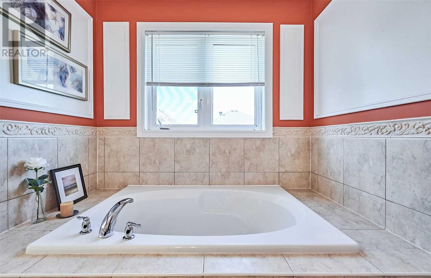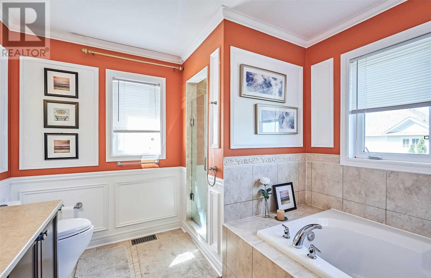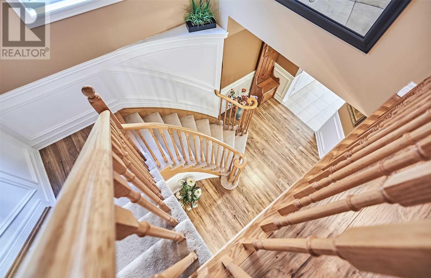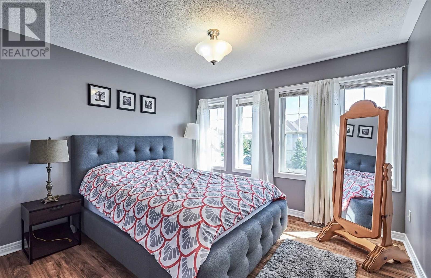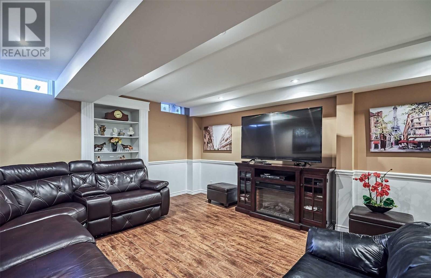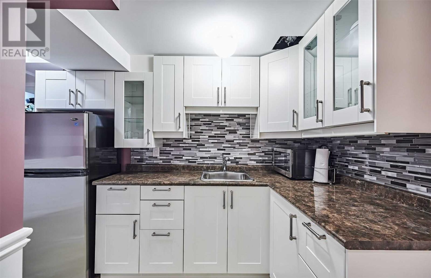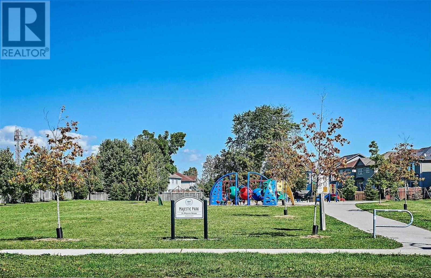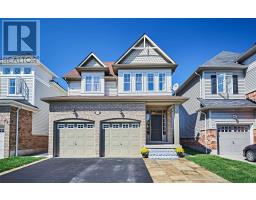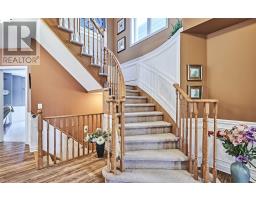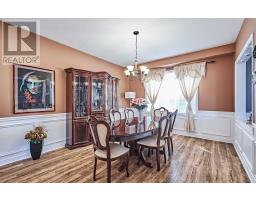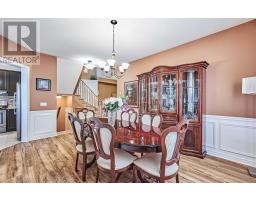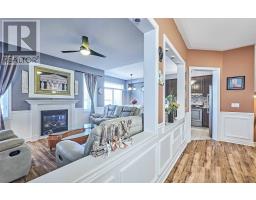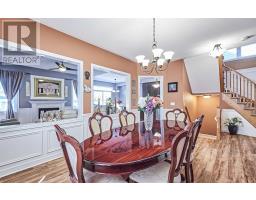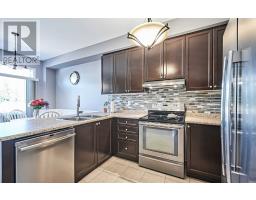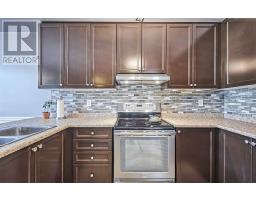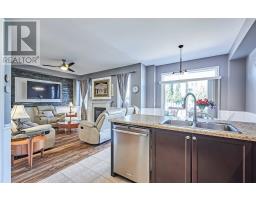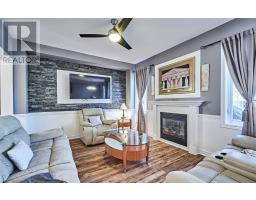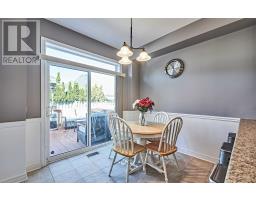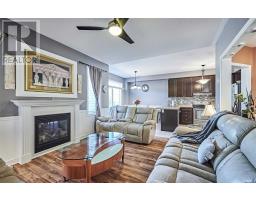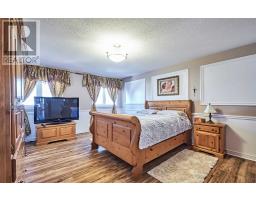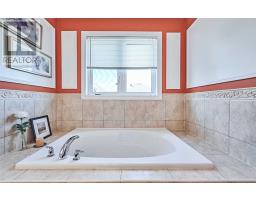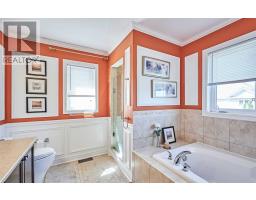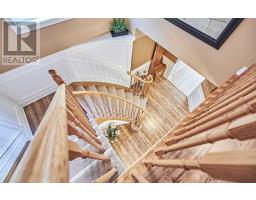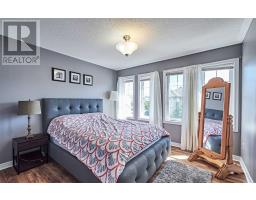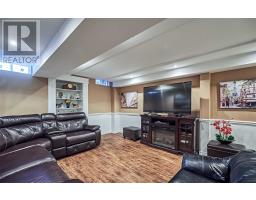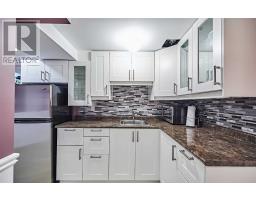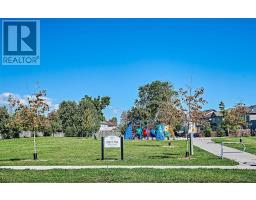4 Bedroom
4 Bathroom
Fireplace
Central Air Conditioning
Forced Air
$833,900
Gorgeous 8 Year New Home In Port Whitby By The Lake! Gorgeous Finished Basement + 3Pc Ensuite! Great Open Concept Floor Plan + Spacious Living + Dining.H-U-G-E Family Room With Gas Fireplace. Master Ensuite+Deep Soaking Tub, Seperate Shower, H-U-G-E Walk-In Closet. Large Bedrooms. W/O To Large Deck. Steps To The Lake, School, Ttc, Go, Marina, 401, Sports Complex, Shopping, Great Home - Immaculate Top To Bottom. Inside Entrance To Garage, Main Floor Laundry.**** EXTRAS **** Curb Appeal With New Stone Walkway, Steps, Etc. Beautifully Decorated And In Turn Key Condition. Includes : Ss Fridge, Stove, B/I Dishwasher And Fridge In Bsmt. Washer And Dryer. Gdo + Remote. Cac. Humidifier, Inside Entrance To Garage. (id:25308)
Property Details
|
MLS® Number
|
E4582275 |
|
Property Type
|
Single Family |
|
Community Name
|
Port Whitby |
|
Amenities Near By
|
Hospital, Schools |
|
Features
|
Conservation/green Belt |
|
Parking Space Total
|
4 |
Building
|
Bathroom Total
|
4 |
|
Bedrooms Above Ground
|
4 |
|
Bedrooms Total
|
4 |
|
Basement Development
|
Finished |
|
Basement Type
|
Full (finished) |
|
Construction Style Attachment
|
Detached |
|
Cooling Type
|
Central Air Conditioning |
|
Exterior Finish
|
Brick, Vinyl |
|
Fireplace Present
|
Yes |
|
Heating Fuel
|
Natural Gas |
|
Heating Type
|
Forced Air |
|
Stories Total
|
2 |
|
Type
|
House |
Parking
Land
|
Acreage
|
No |
|
Land Amenities
|
Hospital, Schools |
|
Size Irregular
|
34.45 X 98.44 Ft |
|
Size Total Text
|
34.45 X 98.44 Ft |
|
Surface Water
|
Lake/pond |
Rooms
| Level |
Type |
Length |
Width |
Dimensions |
|
Second Level |
Master Bedroom |
5.27 m |
4.22 m |
5.27 m x 4.22 m |
|
Second Level |
Bedroom 2 |
3.75 m |
3.32 m |
3.75 m x 3.32 m |
|
Second Level |
Bedroom 3 |
3.82 m |
3.32 m |
3.82 m x 3.32 m |
|
Second Level |
Bedroom 4 |
3.45 m |
3.35 m |
3.45 m x 3.35 m |
|
Basement |
Recreational, Games Room |
6 m |
2.83 m |
6 m x 2.83 m |
|
Basement |
Office |
5.8 m |
3.1 m |
5.8 m x 3.1 m |
|
Basement |
Kitchen |
4.12 m |
3.3 m |
4.12 m x 3.3 m |
|
Ground Level |
Kitchen |
4 m |
3.5 m |
4 m x 3.5 m |
|
Ground Level |
Eating Area |
4 m |
2.75 m |
4 m x 2.75 m |
|
Ground Level |
Family Room |
4.77 m |
4.03 m |
4.77 m x 4.03 m |
|
Ground Level |
Living Room |
3.69 m |
2.55 m |
3.69 m x 2.55 m |
|
Ground Level |
Dining Room |
3.69 m |
2.55 m |
3.69 m x 2.55 m |
http://www.189harbourside.com
