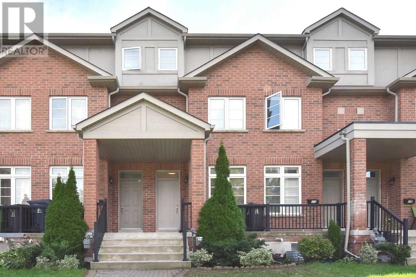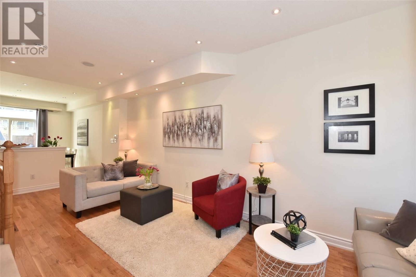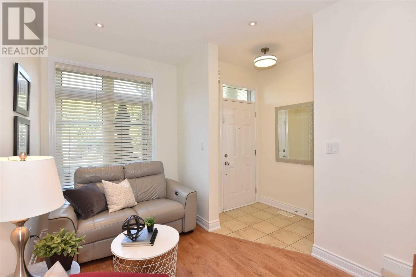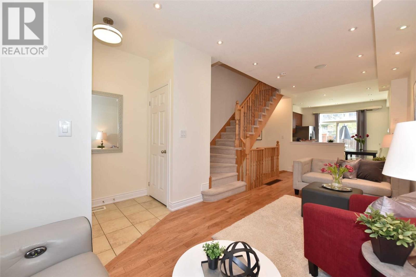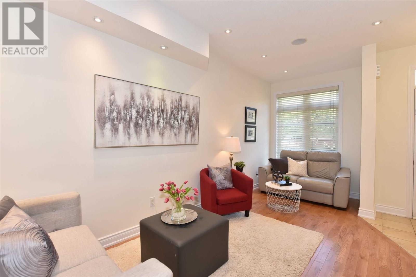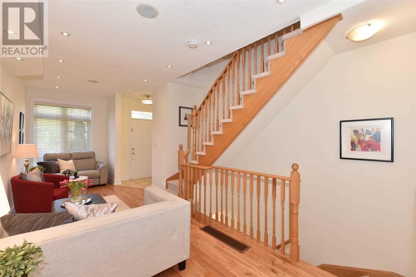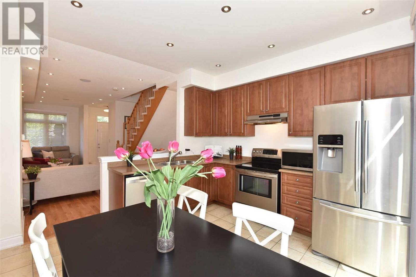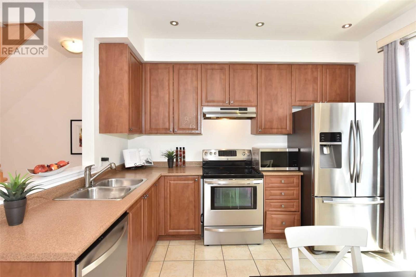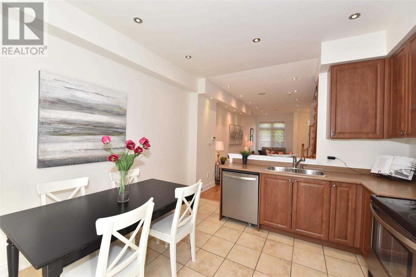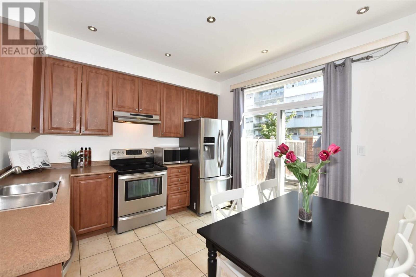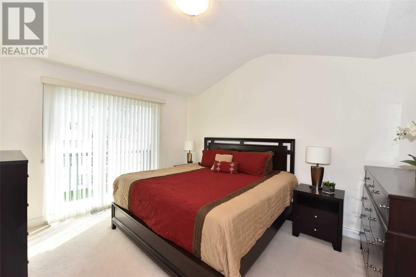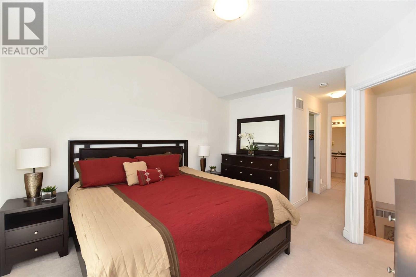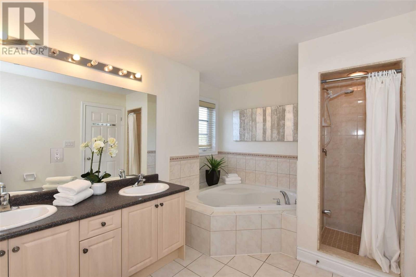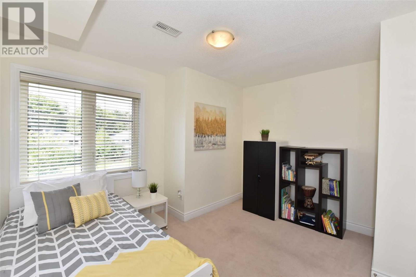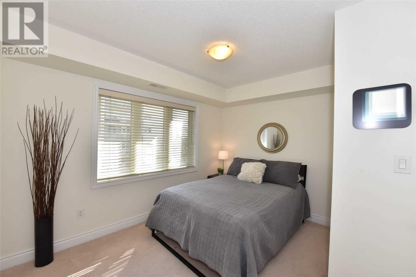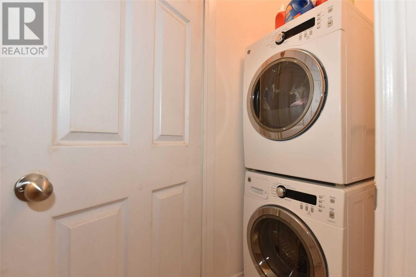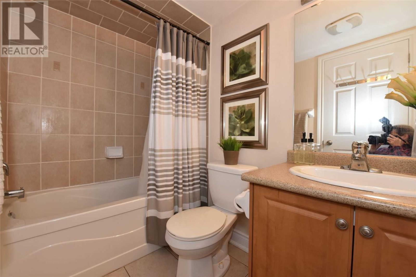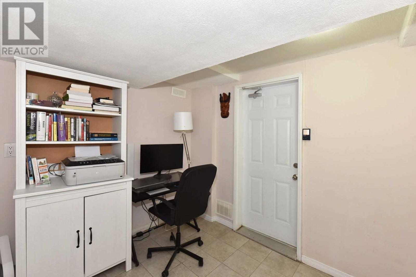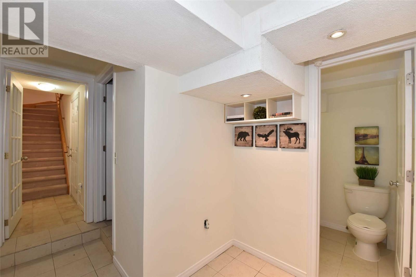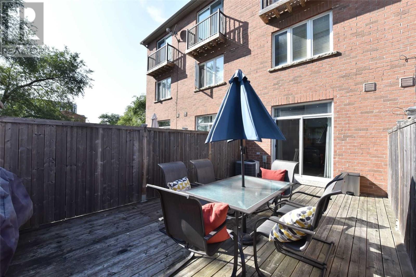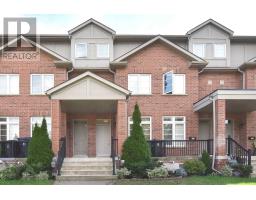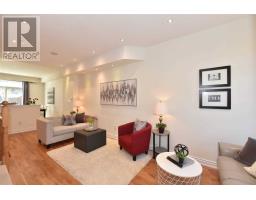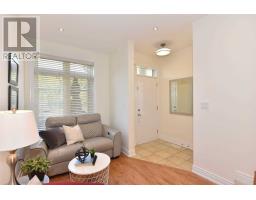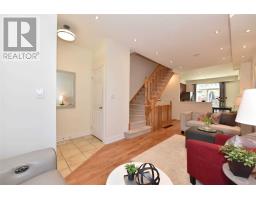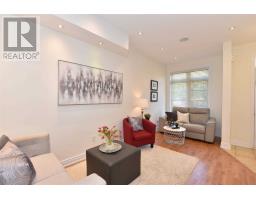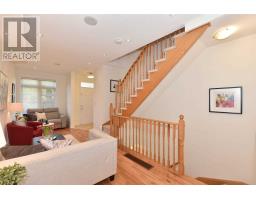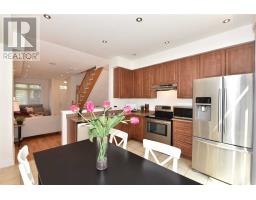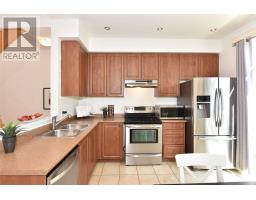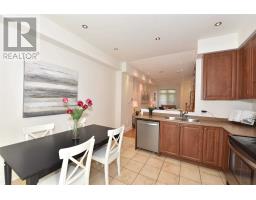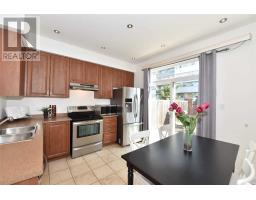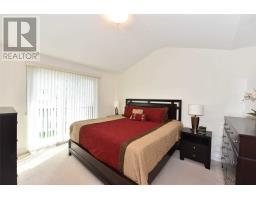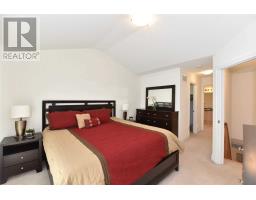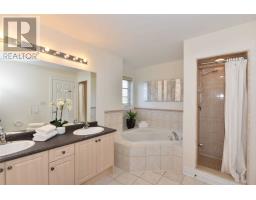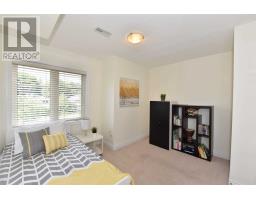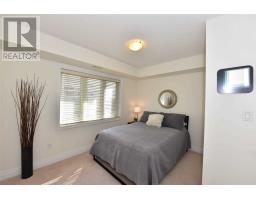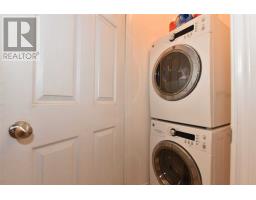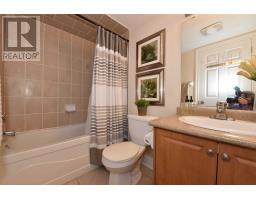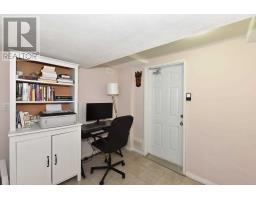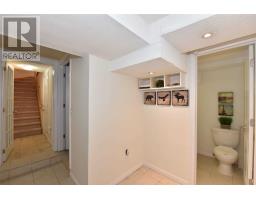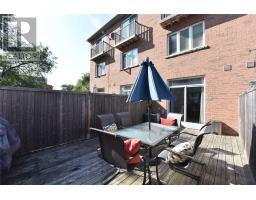4 Bedroom
3 Bathroom
Central Air Conditioning
Forced Air
$668,880
Desirable And Affordable! Stunning Freehold Townhouse Complex In Central Etobicoke-No Maintenance Fee! Immaculately Kept And Freshly Painted, 3 Bedrm, 3 Baths, Large Maser Bedroom With 5 Pc Ensuite & Walk-In Closet. Pot Lighting, Hardwood Floors, W/O To Huge Deck, Finished Bsmt With Office, Close To Schools, Easy Access To 401, 427, 410, Gardner Expressway. Shopping Complex Just Across The Street, Ttc At Stone's Throw, Airport At 6 Mins Drive To Downtown.**** EXTRAS **** All Elfs, All Window Coverings, S/S Fridge, S/S Stove, S/S B/I D/Washer, S/S Hood, Washer & Dryer, B/I Speakers In Living Room, Central A/C. Garage Door Opener, Hwt Is Rental. (id:25308)
Property Details
|
MLS® Number
|
W4582091 |
|
Property Type
|
Single Family |
|
Community Name
|
Willowridge-Martingrove-Richview |
|
Amenities Near By
|
Park, Public Transit, Schools |
|
Parking Space Total
|
1 |
Building
|
Bathroom Total
|
3 |
|
Bedrooms Above Ground
|
3 |
|
Bedrooms Below Ground
|
1 |
|
Bedrooms Total
|
4 |
|
Basement Development
|
Finished |
|
Basement Type
|
N/a (finished) |
|
Construction Style Attachment
|
Attached |
|
Cooling Type
|
Central Air Conditioning |
|
Exterior Finish
|
Brick |
|
Heating Fuel
|
Natural Gas |
|
Heating Type
|
Forced Air |
|
Stories Total
|
3 |
|
Type
|
Row / Townhouse |
Parking
Land
|
Acreage
|
No |
|
Land Amenities
|
Park, Public Transit, Schools |
|
Size Irregular
|
13.12 X 103.57 Ft |
|
Size Total Text
|
13.12 X 103.57 Ft |
Rooms
| Level |
Type |
Length |
Width |
Dimensions |
|
Second Level |
Bedroom 2 |
3.66 m |
2.88 m |
3.66 m x 2.88 m |
|
Second Level |
Bedroom 3 |
3.39 m |
2.99 m |
3.39 m x 2.99 m |
|
Third Level |
Master Bedroom |
4.22 m |
3.65 m |
4.22 m x 3.65 m |
|
Basement |
Office |
2.51 m |
2.24 m |
2.51 m x 2.24 m |
|
Basement |
Cold Room |
2.22 m |
2.01 m |
2.22 m x 2.01 m |
|
Main Level |
Living Room |
6.91 m |
3.71 m |
6.91 m x 3.71 m |
|
Main Level |
Dining Room |
6.91 m |
3.71 m |
6.91 m x 3.71 m |
|
Main Level |
Kitchen |
3.62 m |
3.62 m |
3.62 m x 3.62 m |
|
Main Level |
Foyer |
1.65 m |
1.61 m |
1.65 m x 1.61 m |
Utilities
|
Sewer
|
Available |
|
Natural Gas
|
Available |
|
Electricity
|
Available |
|
Cable
|
Available |
https://www.realtor.ca/PropertyDetails.aspx?PropertyId=21155222
