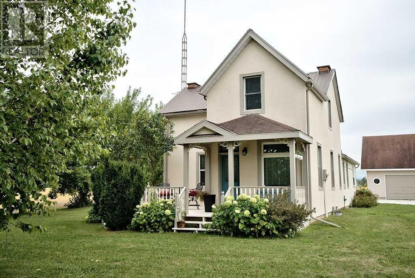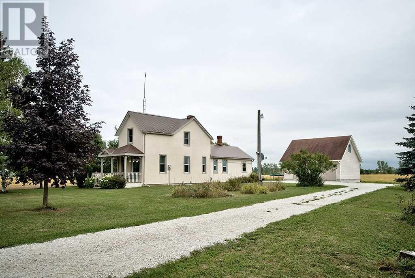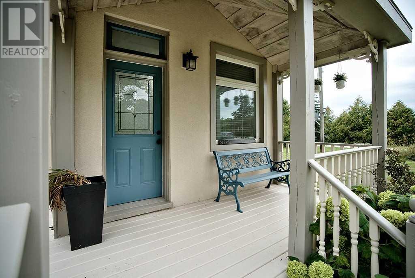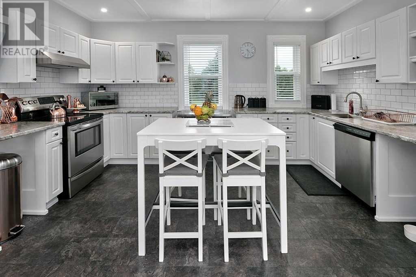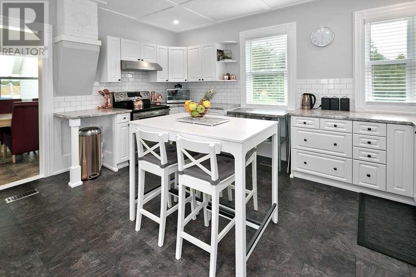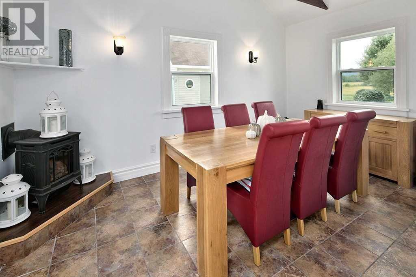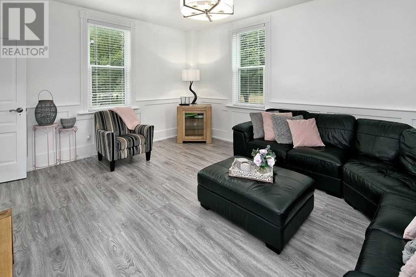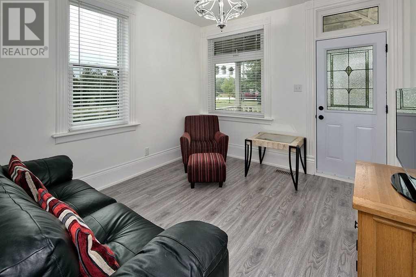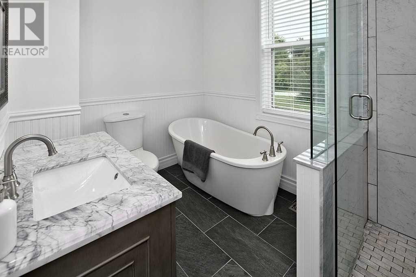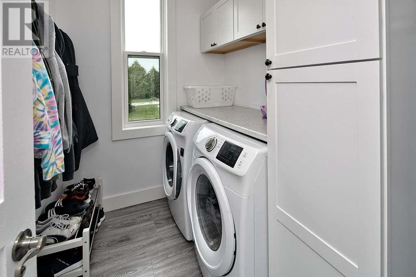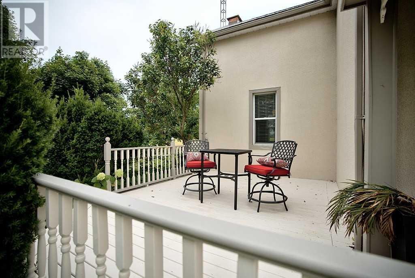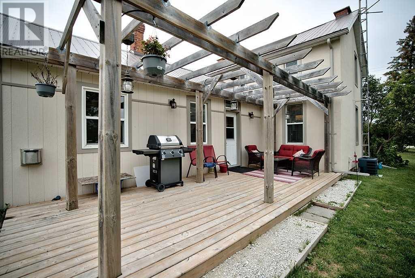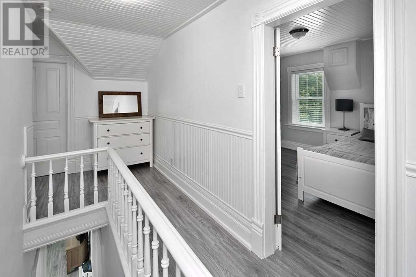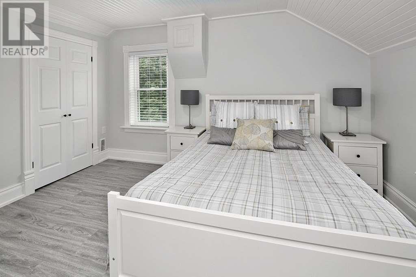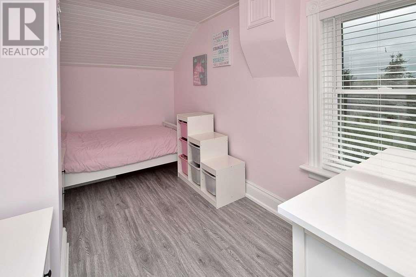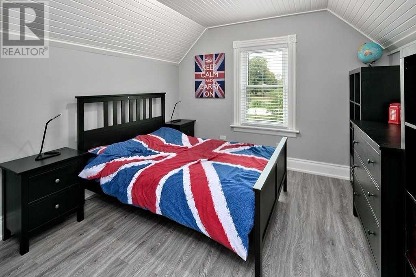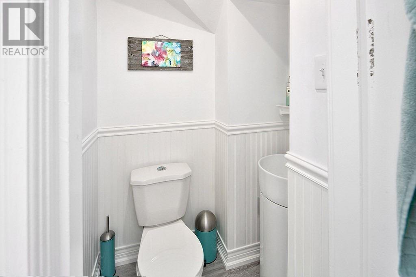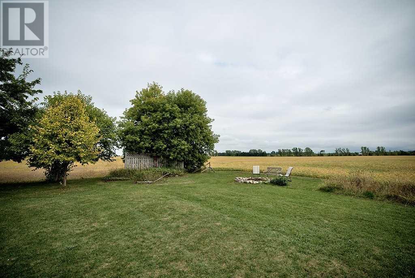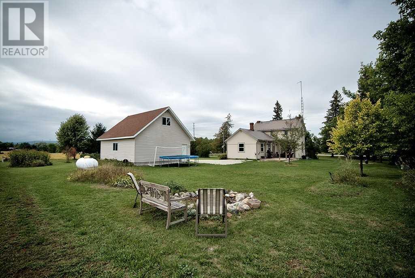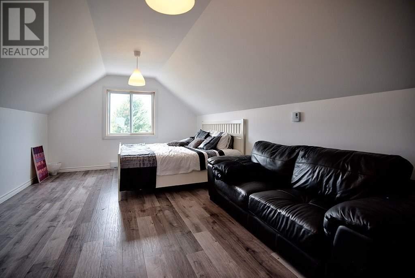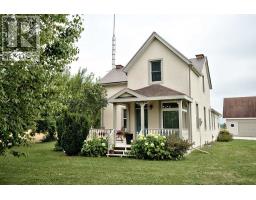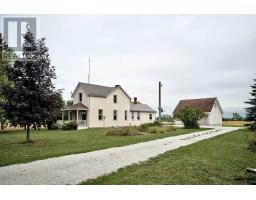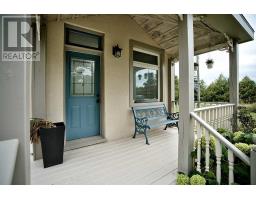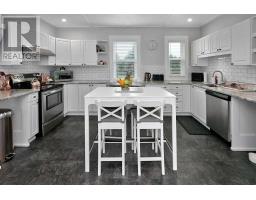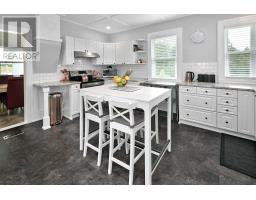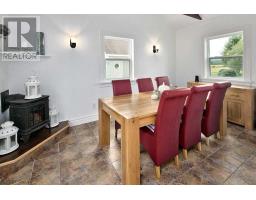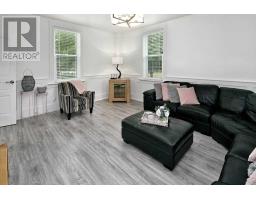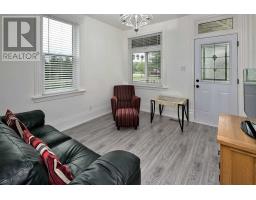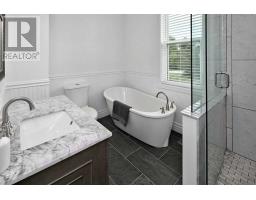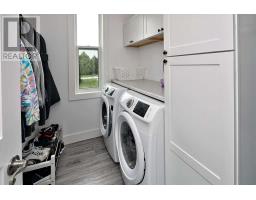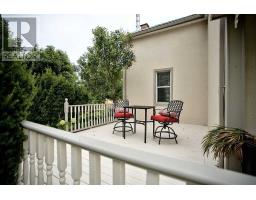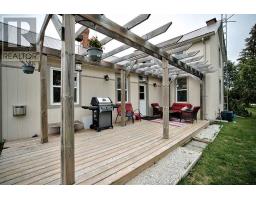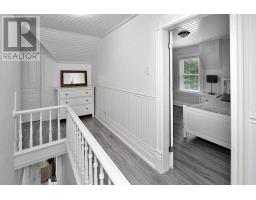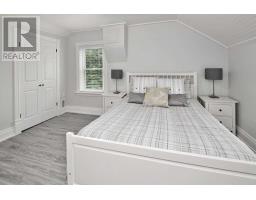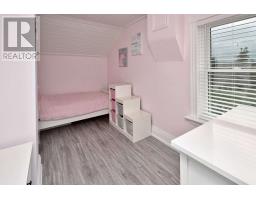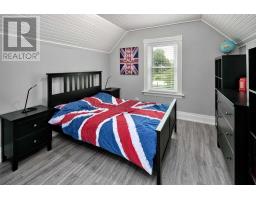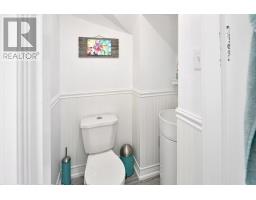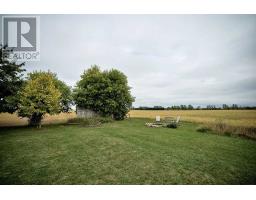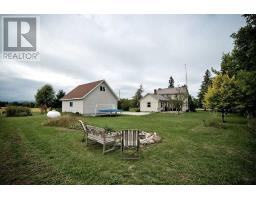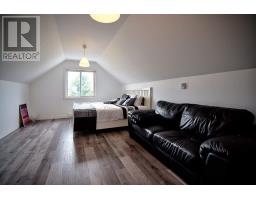7217 33/34 Nottawasaga Sdrd Clearview, Ontario L0M 1P0
3 Bedroom
2 Bathroom
Fireplace
Central Air Conditioning
Forced Air
$749,900
Renovated Farm House Built In 1891. 1650 Sq Ft, Nearly An Acre. 3 Bdrms + Den, 4Pc Bath On Main Flr W/ Freestanding Tub & 2Pc Bath Upstairs. Beautifully Reno'd W/ A Great Kitchen, High Ceilings, Separate Dining Rm W/ Propane Fireplace & Vaulted Ceilings. Incl Fridge, Stove, Dishwasher, Washer & Dryer. Renovations Include Wiring, Windows, Drywall, Trim, Plumbing, Floors, Both Bathrooms, Doors & Hardware. Det 2 Car Garage Insulated W/ Office/ Living Space Loft (id:25308)
Property Details
| MLS® Number | S4581884 |
| Property Type | Single Family |
| Community Name | Nottawa |
| Amenities Near By | Ski Area |
| Parking Space Total | 10 |
Building
| Bathroom Total | 2 |
| Bedrooms Above Ground | 3 |
| Bedrooms Total | 3 |
| Basement Development | Unfinished |
| Basement Type | Partial (unfinished) |
| Construction Style Attachment | Detached |
| Cooling Type | Central Air Conditioning |
| Exterior Finish | Stucco |
| Fireplace Present | Yes |
| Heating Fuel | Propane |
| Heating Type | Forced Air |
| Stories Total | 2 |
| Type | House |
Parking
| Detached garage |
Land
| Acreage | No |
| Land Amenities | Ski Area |
| Size Irregular | 196.8 X 200 Ft |
| Size Total Text | 196.8 X 200 Ft|1/2 - 1.99 Acres |
Rooms
| Level | Type | Length | Width | Dimensions |
|---|---|---|---|---|
| Second Level | Master Bedroom | 4.2 m | 3.07 m | 4.2 m x 3.07 m |
| Second Level | Bedroom 2 | 3.48 m | 3.17 m | 3.48 m x 3.17 m |
| Second Level | Bedroom 3 | 3.96 m | 2.21 m | 3.96 m x 2.21 m |
| Second Level | Bathroom | |||
| Main Level | Kitchen | 4.55 m | 4.65 m | 4.55 m x 4.65 m |
| Main Level | Dining Room | 4.55 m | 2.9 m | 4.55 m x 2.9 m |
| Main Level | Living Room | 5.05 m | 4.04 m | 5.05 m x 4.04 m |
| Main Level | Den | 3.45 m | 3.2 m | 3.45 m x 3.2 m |
| Main Level | Bathroom | |||
| Main Level | Laundry Room | 2.24 m | 1.78 m | 2.24 m x 1.78 m |
https://www.realtor.ca/PropertyDetails.aspx?PropertyId=21153919
Interested?
Contact us for more information
