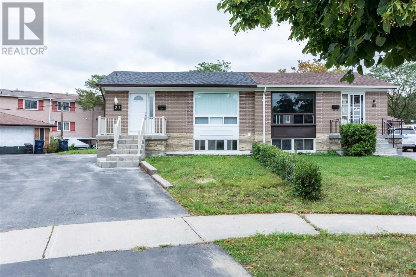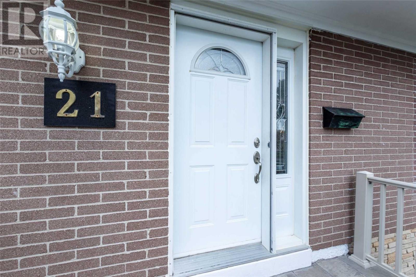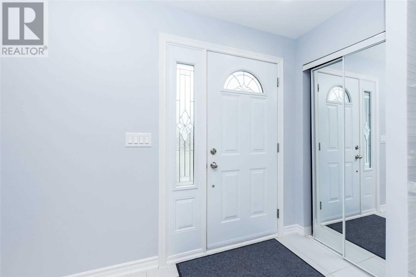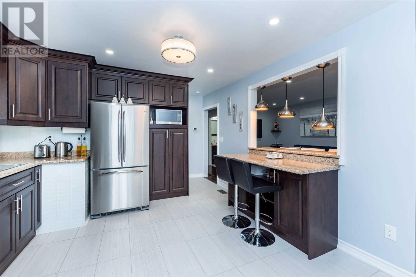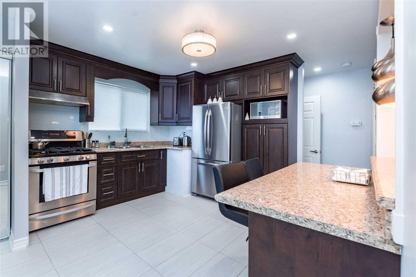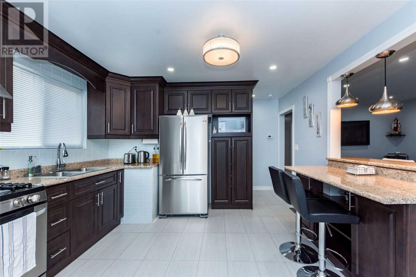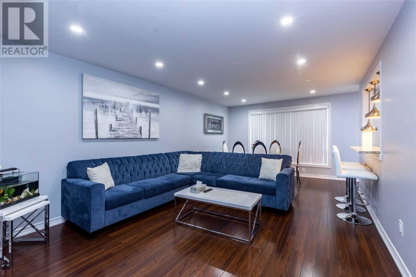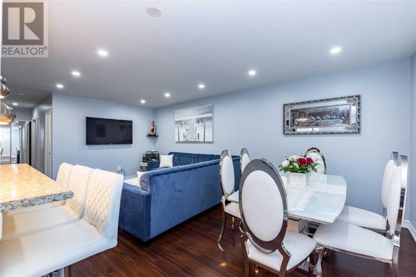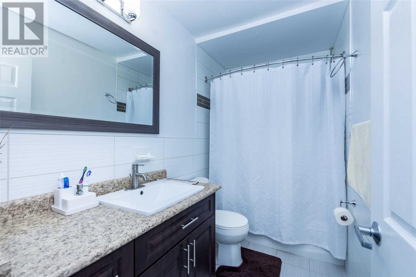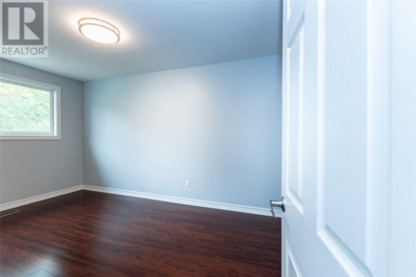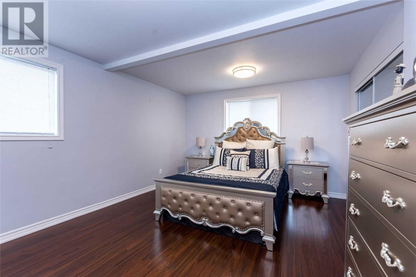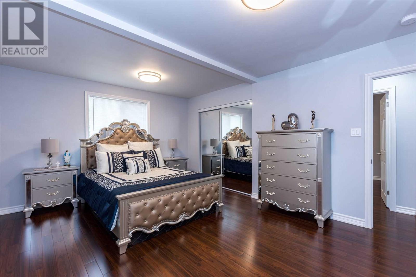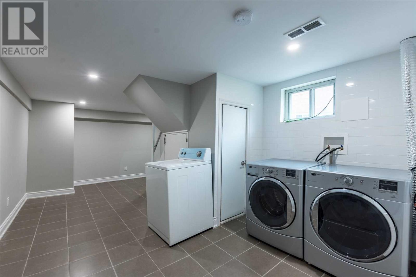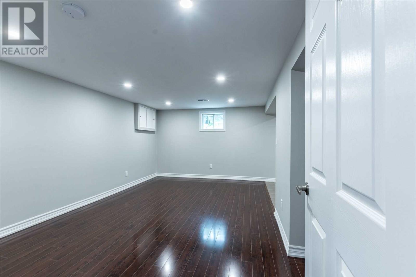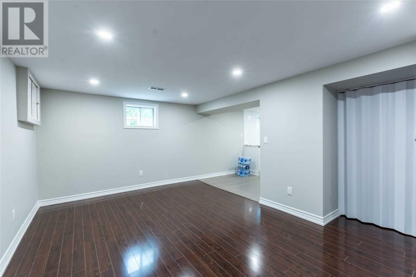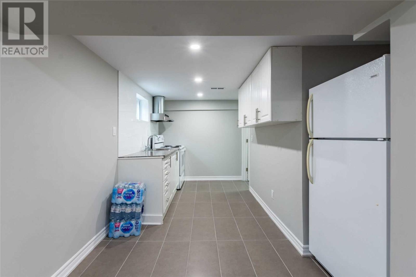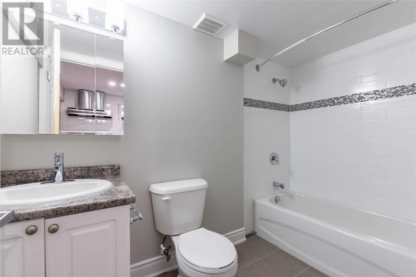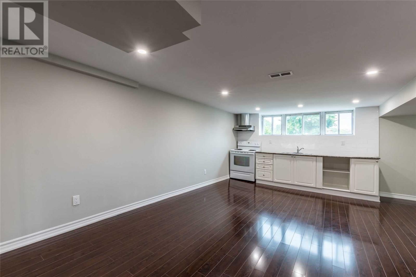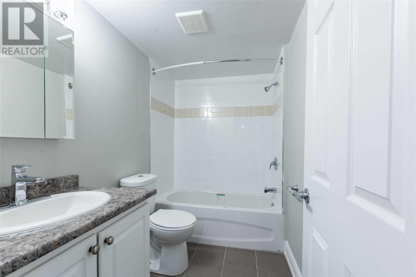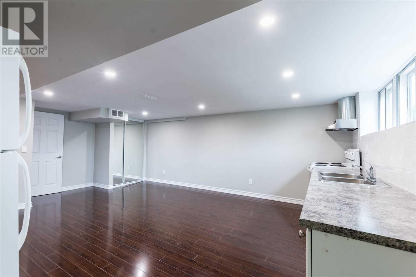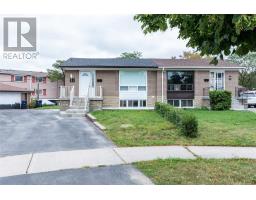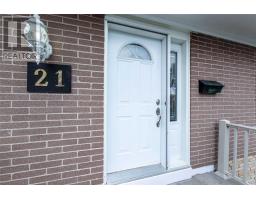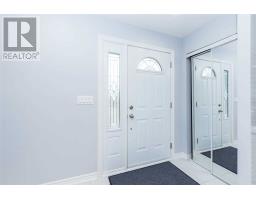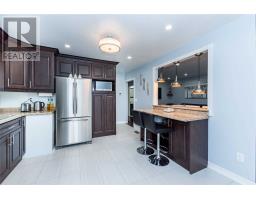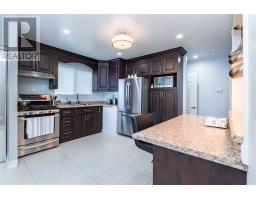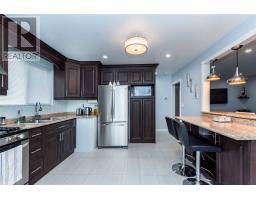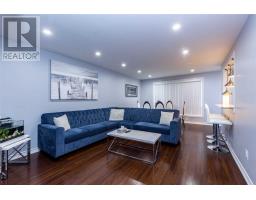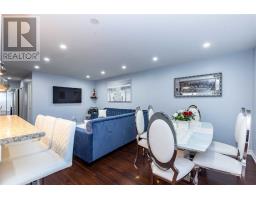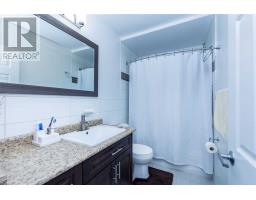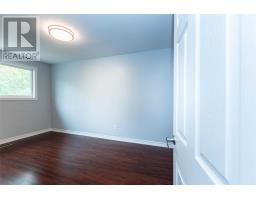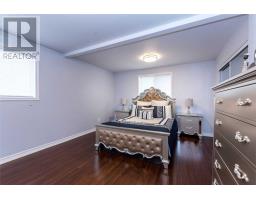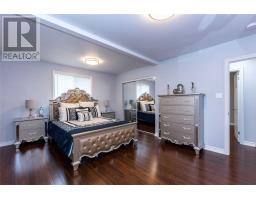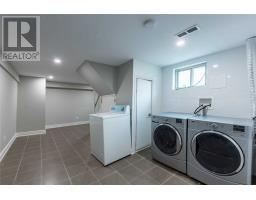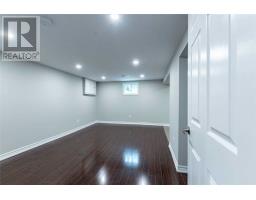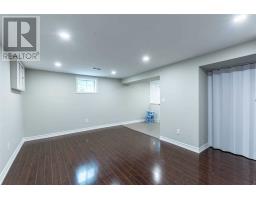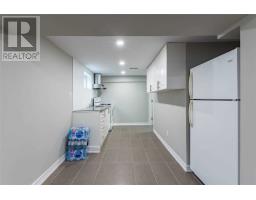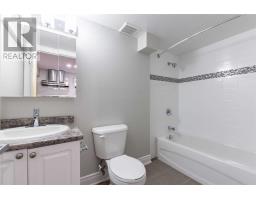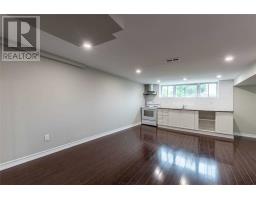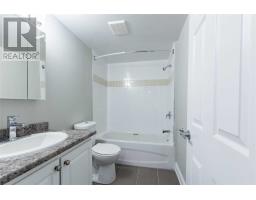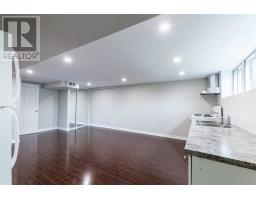21 Charnleigh Crt Toronto, Ontario M9V 2A3
5 Bedroom
3 Bathroom
Bungalow
Central Air Conditioning
Forced Air
$798,888
Wow! Renovated From Top To Bottom - Welcome To 21 Charnleigh Crt. Over 200K Spent In Upgrades, Located On A Cul De Sac In A Quiet Street. Open Concept Kitchen With An Amazing Floor Plan That Brights Up The Home. Large Master Bedroom, New Floors Through Out, New Roof (2018) Kitchen (2019) Furnace + A/C (2018) Appliances (2019) Fully Finished Basement With A Separate Entrance That Allows For Two Income Potentials. Don't Miss This Great Opportunity!**** EXTRAS **** ** Move In Ready - Walking Distance To Shopping Centres, 5 Min To Humber College, Investors Dont Miss Out! Includes All Elf, Window Covers And All Existing Appliances *** (id:25308)
Property Details
| MLS® Number | W4581620 |
| Property Type | Single Family |
| Community Name | West Humber-Clairville |
| Parking Space Total | 5 |
Building
| Bathroom Total | 3 |
| Bedrooms Above Ground | 3 |
| Bedrooms Below Ground | 2 |
| Bedrooms Total | 5 |
| Architectural Style | Bungalow |
| Basement Development | Finished |
| Basement Features | Separate Entrance |
| Basement Type | N/a (finished) |
| Construction Style Attachment | Semi-detached |
| Cooling Type | Central Air Conditioning |
| Exterior Finish | Brick |
| Heating Fuel | Natural Gas |
| Heating Type | Forced Air |
| Stories Total | 1 |
| Type | House |
Land
| Acreage | No |
| Size Irregular | 22.31 X 115.5 Ft ; Irregular Pie Shape |
| Size Total Text | 22.31 X 115.5 Ft ; Irregular Pie Shape |
Rooms
| Level | Type | Length | Width | Dimensions |
|---|---|---|---|---|
| Main Level | Foyer | |||
| Main Level | Living Room | 6.3 m | 3.8 m | 6.3 m x 3.8 m |
| Main Level | Dining Room | 6.3 m | 3.8 m | 6.3 m x 3.8 m |
| Main Level | Kitchen | 3.25 m | 3.2 m | 3.25 m x 3.2 m |
| Main Level | Master Bedroom | |||
| Main Level | Bedroom 2 | 3.7 m | 2.55 m | 3.7 m x 2.55 m |
| Main Level | Bedroom 3 | 3.7 m | 2.55 m | 3.7 m x 2.55 m |
https://www.realtor.ca/PropertyDetails.aspx?PropertyId=21153983
Interested?
Contact us for more information
