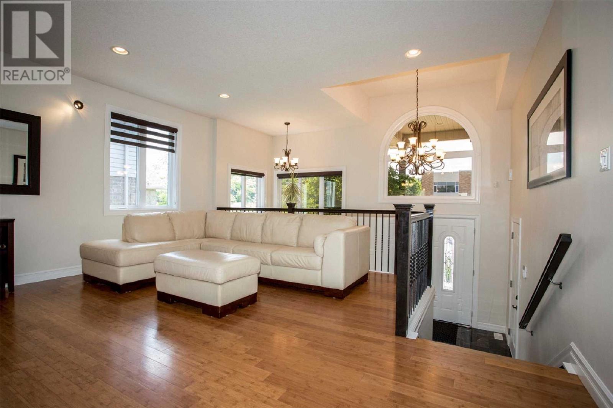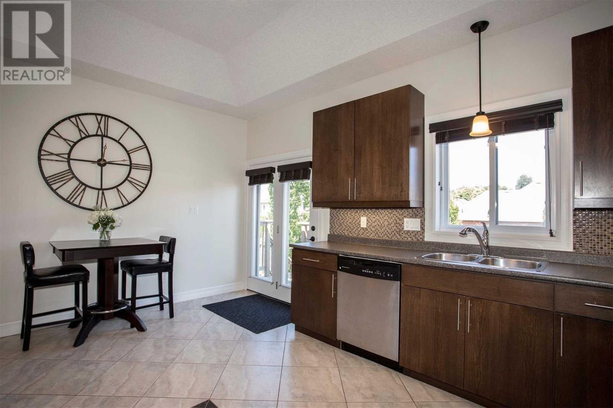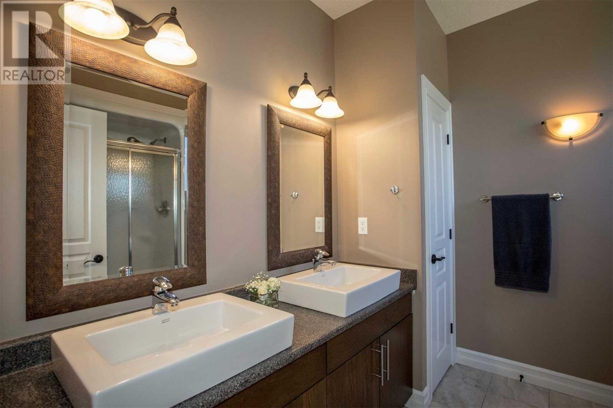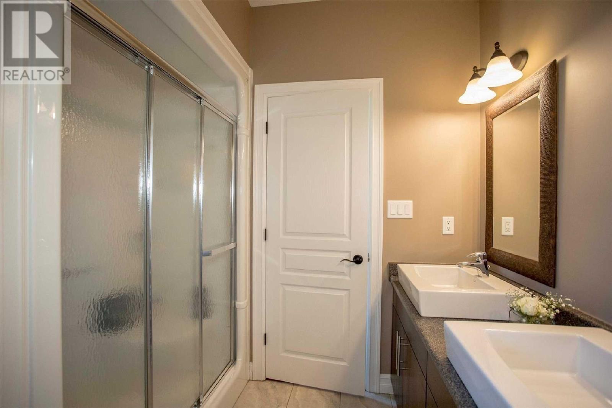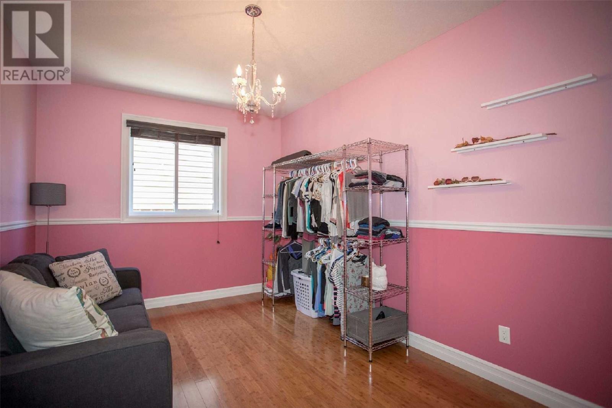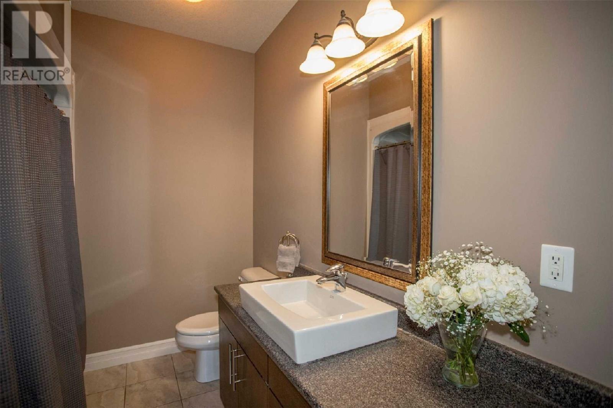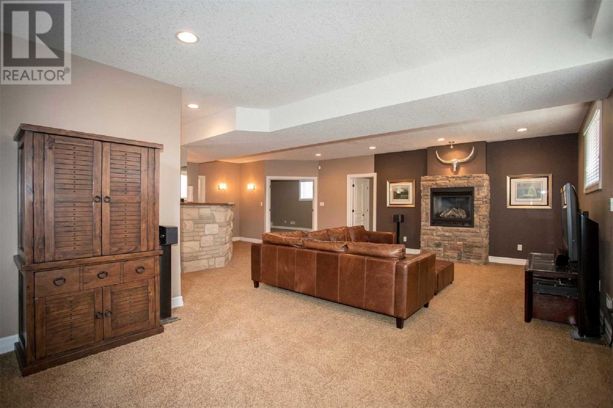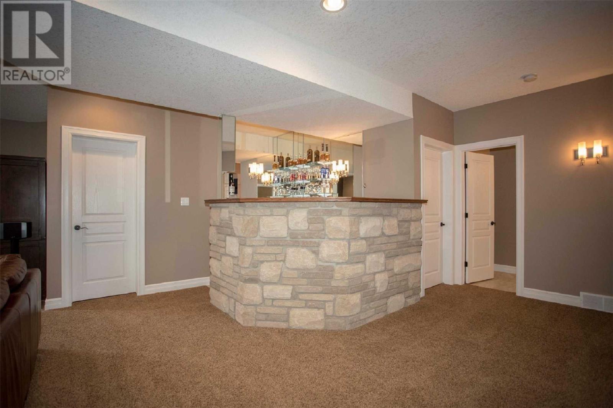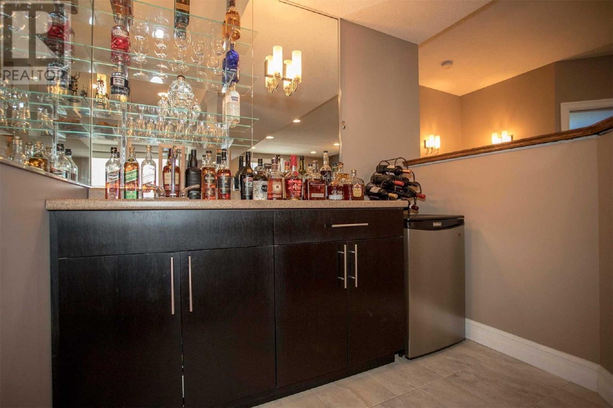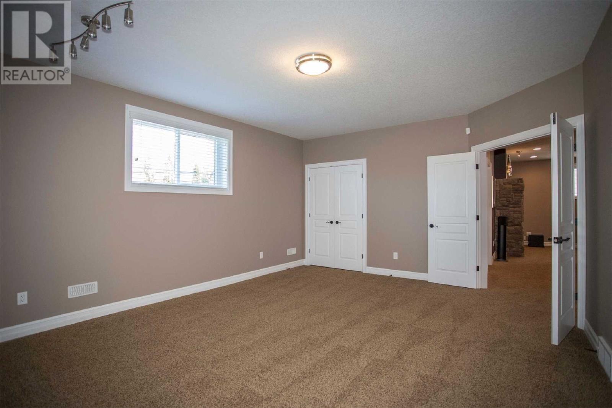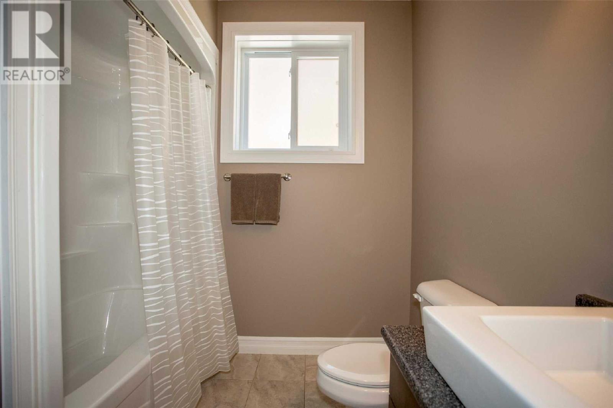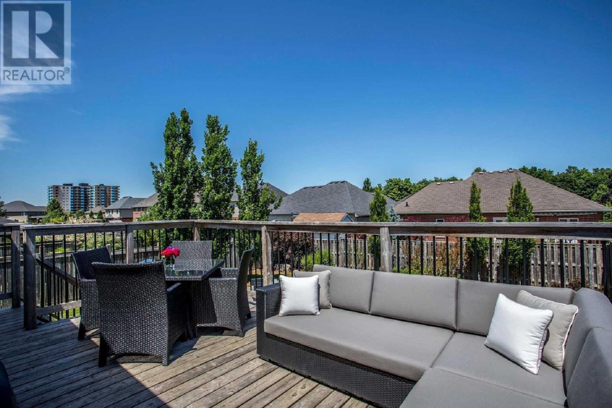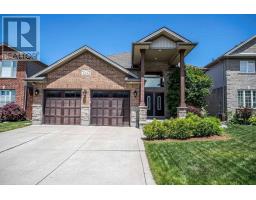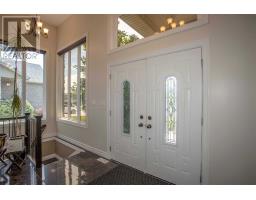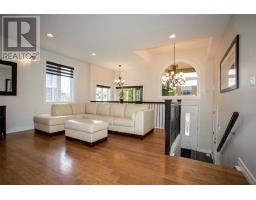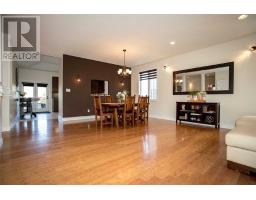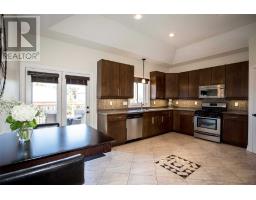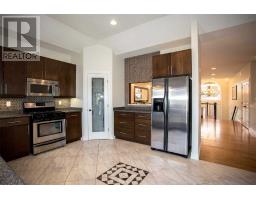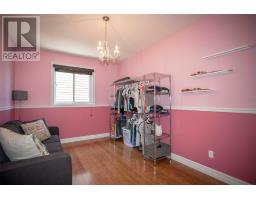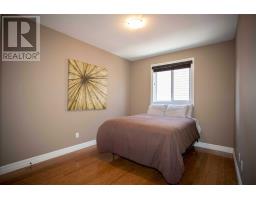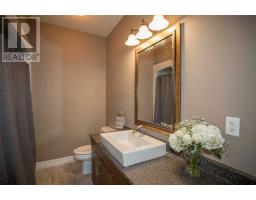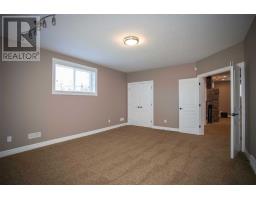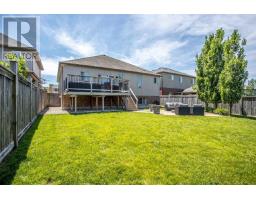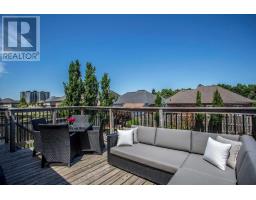1243 Coronation Dr London, Ontario N6G 0B4
5 Bedroom
3 Bathroom
Raised Bungalow
Fireplace
Central Air Conditioning
Forced Air
$619,000
Shows Beautiful Fantastic Layout, Over 3200 Finished Square Feet, Nine Foot Ceilings Throughout All Levels. Five Bedrooms & Three Full Baths, Oversized Two Car Garage. Amazing Upper Deck With Lower Level And Firepit, Fully Landscaped, Stone Fireplace And Bar, Lot's Of Detail & Upgrades. Unique Home Nothing Like It In Subdivision Located Near A Brand New Catholic French Immersion Elementary Great Parks. Checkout The Virtual Tour.**** EXTRAS **** Stainless Fridge, Stove, Microwave, Washer, Dryer, Don't Miss Out. (id:25308)
Property Details
| MLS® Number | X4581961 |
| Property Type | Single Family |
| Neigbourhood | Hyde Park |
| Parking Space Total | 4 |
Building
| Bathroom Total | 3 |
| Bedrooms Above Ground | 4 |
| Bedrooms Below Ground | 1 |
| Bedrooms Total | 5 |
| Architectural Style | Raised Bungalow |
| Basement Development | Finished |
| Basement Type | N/a (finished) |
| Construction Style Attachment | Detached |
| Cooling Type | Central Air Conditioning |
| Exterior Finish | Brick |
| Fireplace Present | Yes |
| Heating Fuel | Natural Gas |
| Heating Type | Forced Air |
| Stories Total | 1 |
| Type | House |
Parking
| Attached garage |
Land
| Acreage | No |
| Size Irregular | 52.3 X 127.97 Ft |
| Size Total Text | 52.3 X 127.97 Ft |
Rooms
| Level | Type | Length | Width | Dimensions |
|---|---|---|---|---|
| Lower Level | Bedroom 4 | 5.36 m | 3.23 m | 5.36 m x 3.23 m |
| Lower Level | Family Room | 6.09 m | 5.48 m | 6.09 m x 5.48 m |
| Lower Level | Bedroom 5 | 5.66 m | 4.45 m | 5.66 m x 4.45 m |
| Main Level | Living Room | 5.36 m | 4.14 m | 5.36 m x 4.14 m |
| Main Level | Dining Room | 5.36 m | 3.04 m | 5.36 m x 3.04 m |
| Main Level | Kitchen | 4.14 m | 5.36 m | 4.14 m x 5.36 m |
| Main Level | Master Bedroom | 4.26 m | 3.96 m | 4.26 m x 3.96 m |
| Main Level | Bedroom 2 | 3.96 m | 3.04 m | 3.96 m x 3.04 m |
| Main Level | Bedroom 3 | 4.26 m | 3.04 m | 4.26 m x 3.04 m |
https://www.realtor.ca/PropertyDetails.aspx?PropertyId=21154136
Interested?
Contact us for more information


