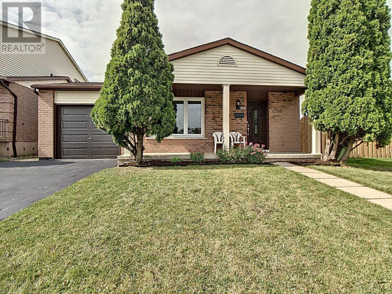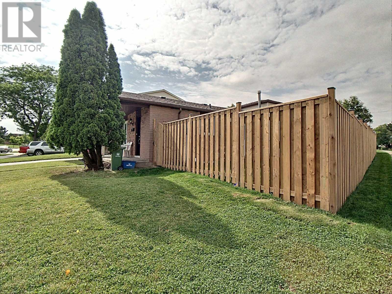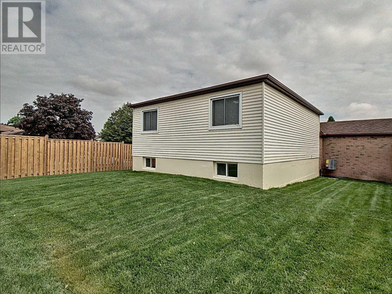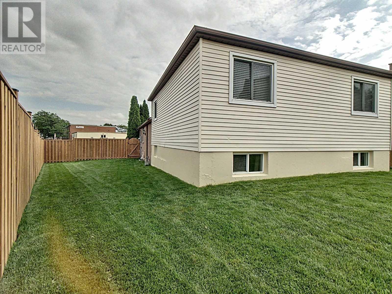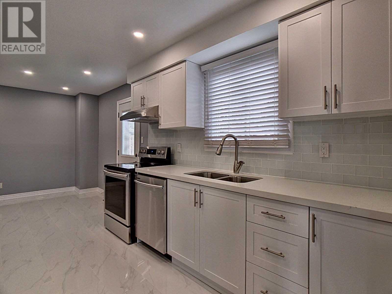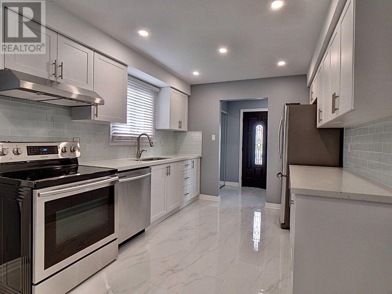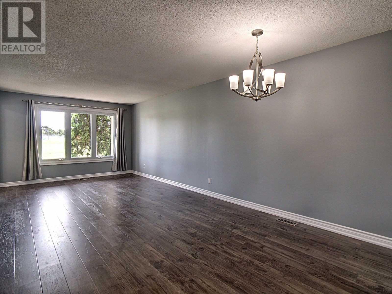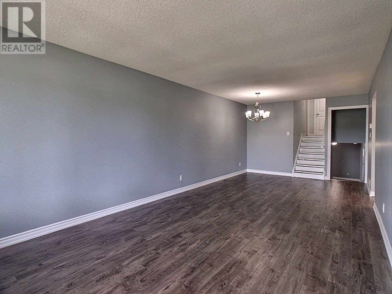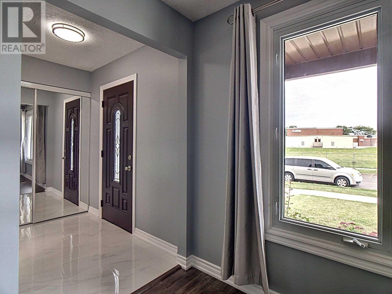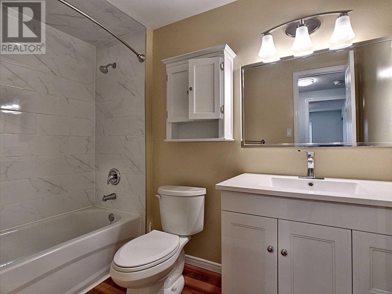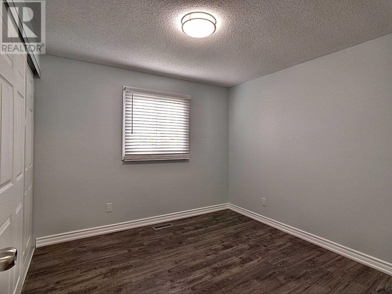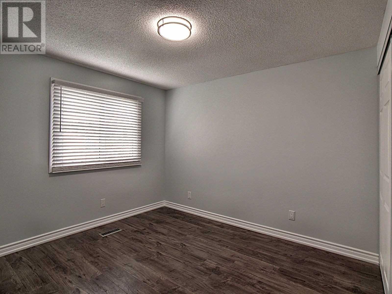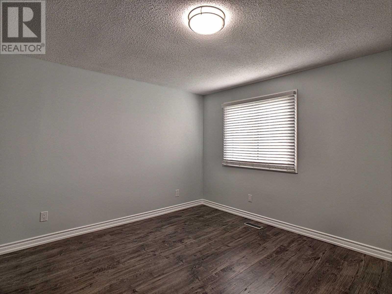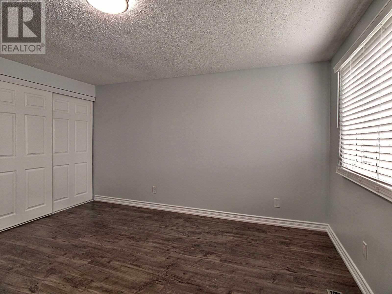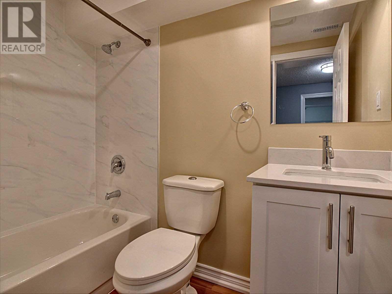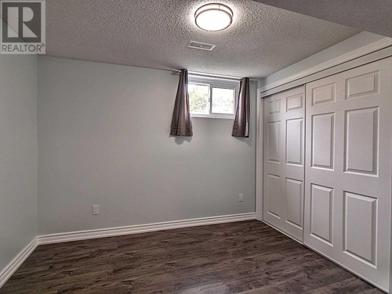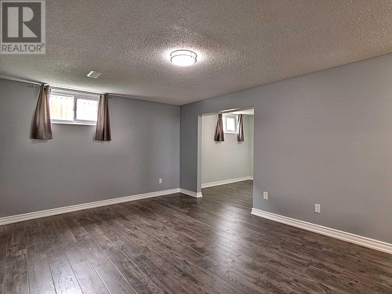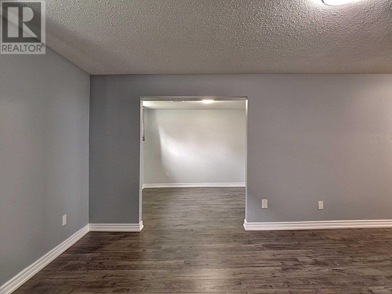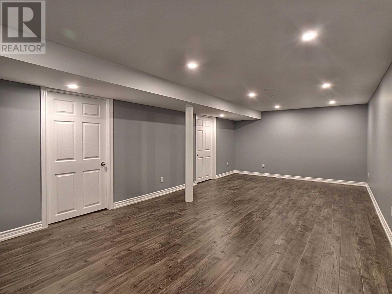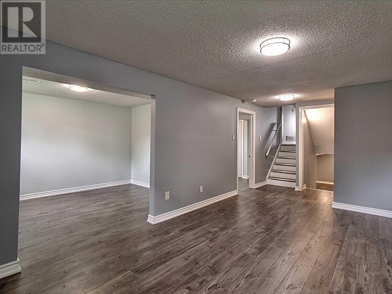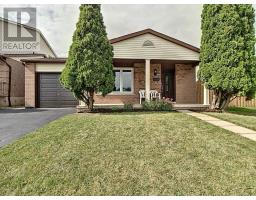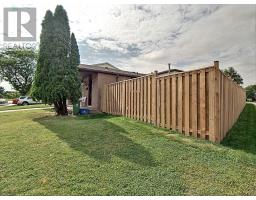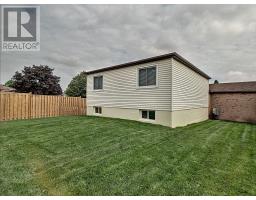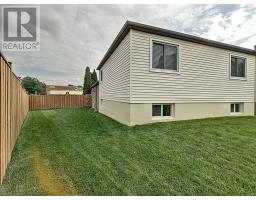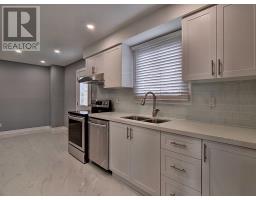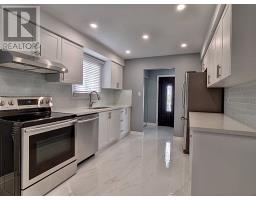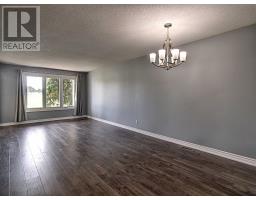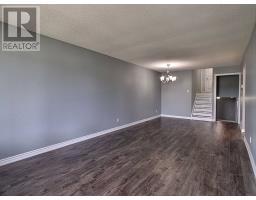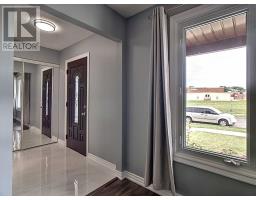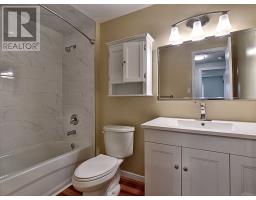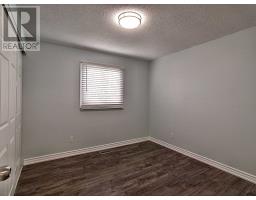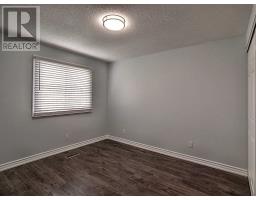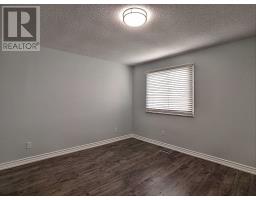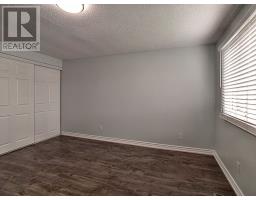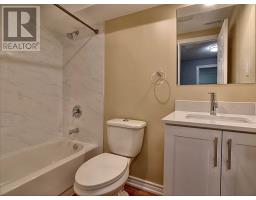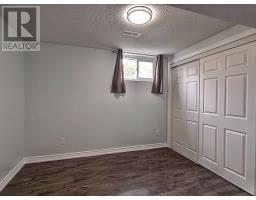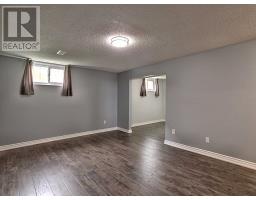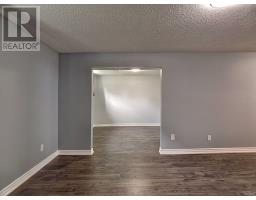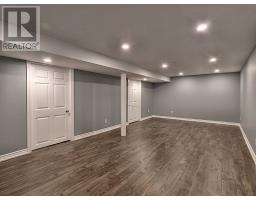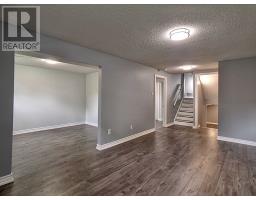4 Bedroom
2 Bathroom
Central Air Conditioning
Forced Air
$599,900
Beautifully Recent Renovated Bright And Spacious 4 Level Backsplit With 3 +1 Bedrooms Plus Den, 2 Full Bathrooms On 75 X 118 Lot Located On The Central Mountain Burkholme Area.Minutes From Schools ,Transit And Limeridge Mall. Freshly Painted, Roof Done 2018, Kitchen, Bathrooms, Floorng,100 Amp Breakers, Backward Grass And Fence 2019. Too Much To List. Shows 10+ (id:25308)
Property Details
|
MLS® Number
|
X4581979 |
|
Property Type
|
Single Family |
|
Neigbourhood
|
Burkholme |
|
Community Name
|
Burkholme |
|
Parking Space Total
|
3 |
Building
|
Bathroom Total
|
2 |
|
Bedrooms Above Ground
|
3 |
|
Bedrooms Below Ground
|
1 |
|
Bedrooms Total
|
4 |
|
Basement Development
|
Finished |
|
Basement Type
|
N/a (finished) |
|
Construction Style Attachment
|
Detached |
|
Construction Style Split Level
|
Backsplit |
|
Cooling Type
|
Central Air Conditioning |
|
Exterior Finish
|
Aluminum Siding, Brick |
|
Heating Fuel
|
Natural Gas |
|
Heating Type
|
Forced Air |
|
Type
|
House |
Parking
Land
|
Acreage
|
No |
|
Size Irregular
|
75.2 X 118.27 Ft |
|
Size Total Text
|
75.2 X 118.27 Ft |
Rooms
| Level |
Type |
Length |
Width |
Dimensions |
|
Second Level |
Master Bedroom |
4.04 m |
3.61 m |
4.04 m x 3.61 m |
|
Second Level |
Bedroom 2 |
3.23 m |
3.07 m |
3.23 m x 3.07 m |
|
Second Level |
Bedroom 3 |
3.1 m |
2.84 m |
3.1 m x 2.84 m |
|
Basement |
Laundry Room |
4.06 m |
2.31 m |
4.06 m x 2.31 m |
|
Basement |
Recreational, Games Room |
7.39 m |
3.86 m |
7.39 m x 3.86 m |
|
Lower Level |
Bedroom 4 |
3 m |
2.9 m |
3 m x 2.9 m |
|
Lower Level |
Den |
3.68 m |
2.87 m |
3.68 m x 2.87 m |
|
Lower Level |
Family Room |
4.93 m |
3.4 m |
4.93 m x 3.4 m |
|
Main Level |
Dining Room |
3.43 m |
2.44 m |
3.43 m x 2.44 m |
|
Main Level |
Kitchen |
6.05 m |
2.95 m |
6.05 m x 2.95 m |
|
Main Level |
Living Room |
5.18 m |
3.43 m |
5.18 m x 3.43 m |
https://purplebricks.ca/on/hamilton-burlington-niagara/hamilton/home-for-sale/hab-350-east-24th-street-874179
