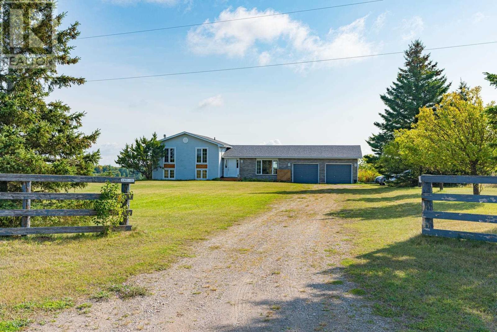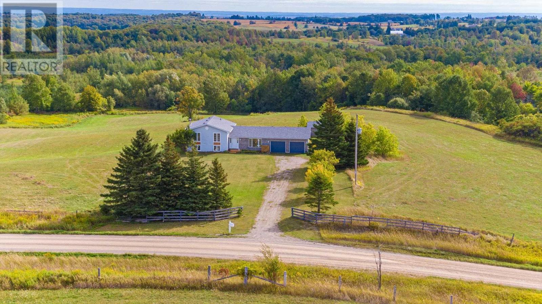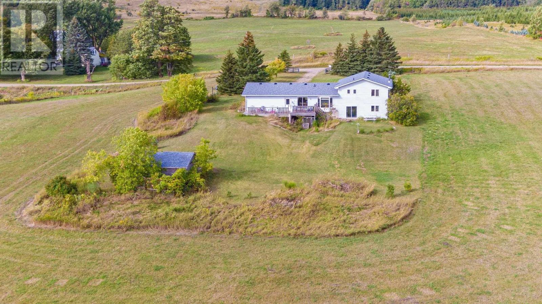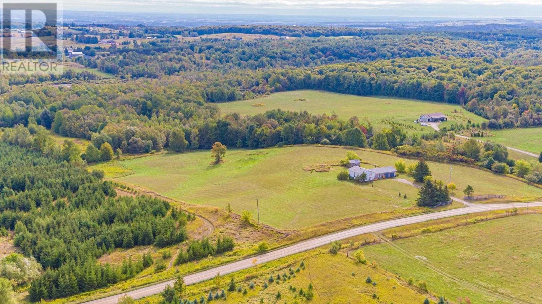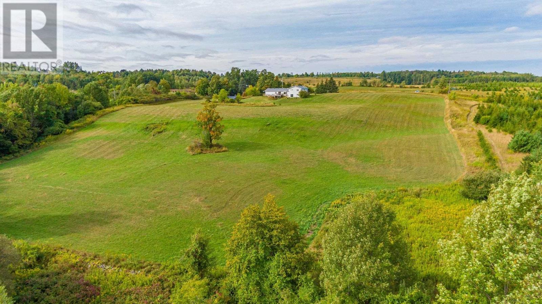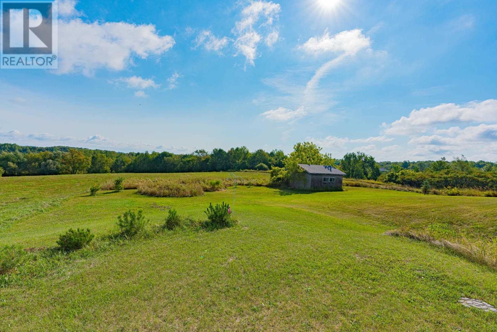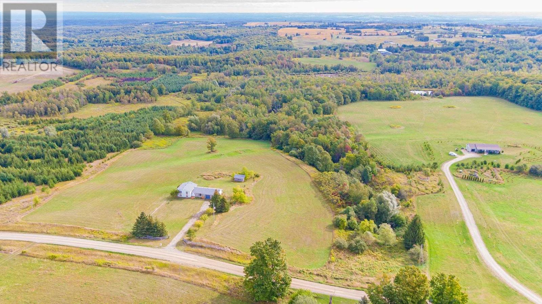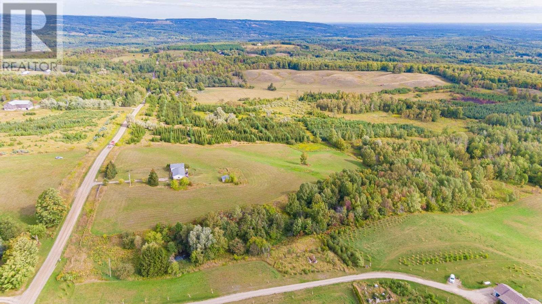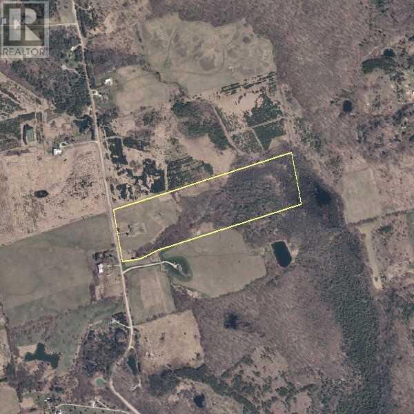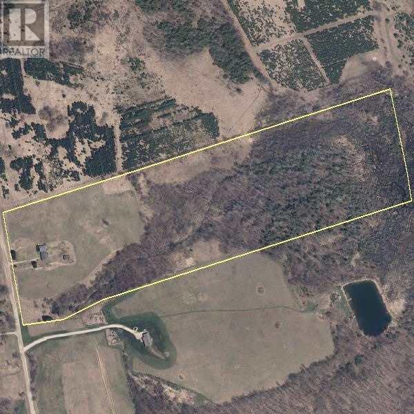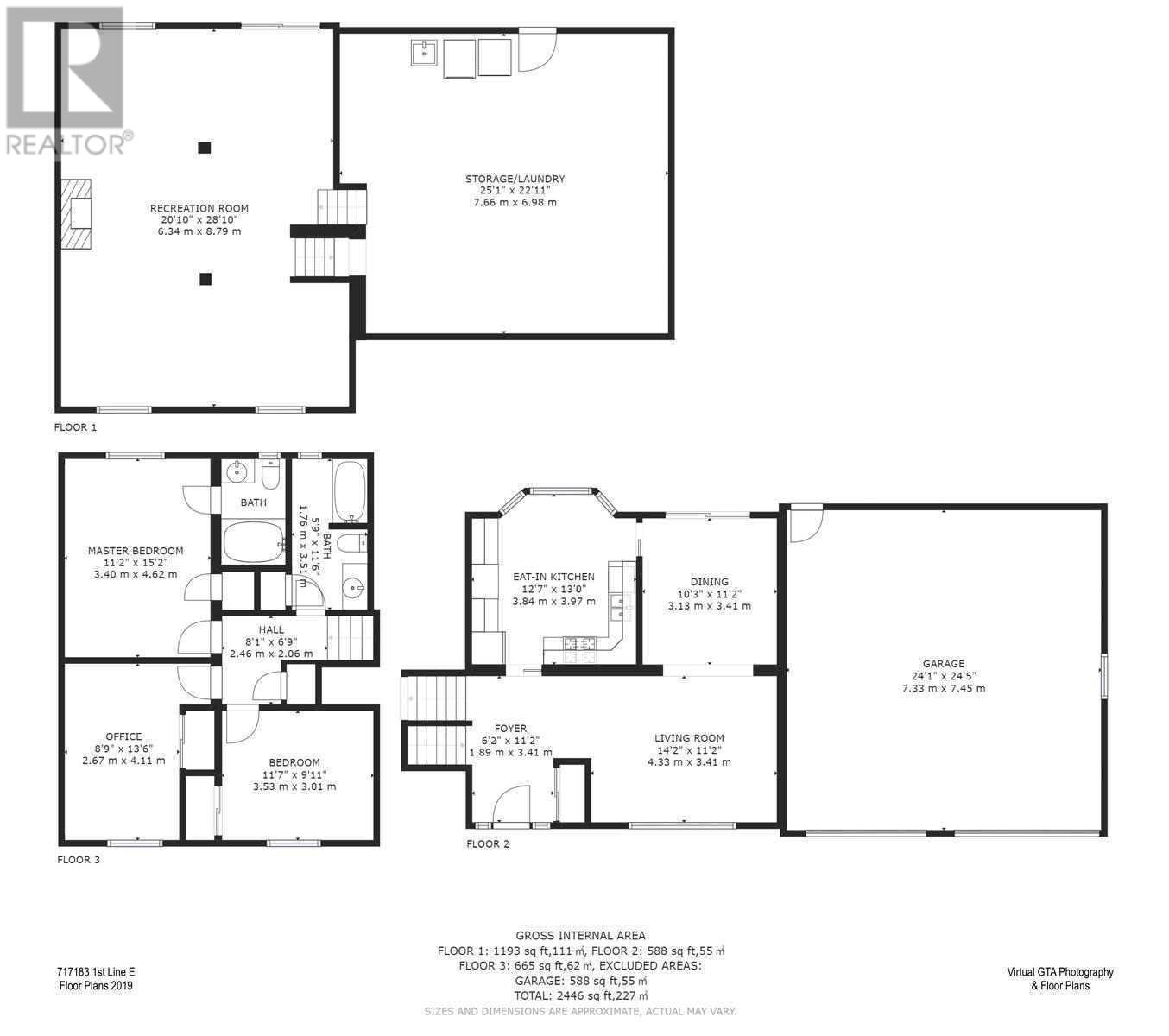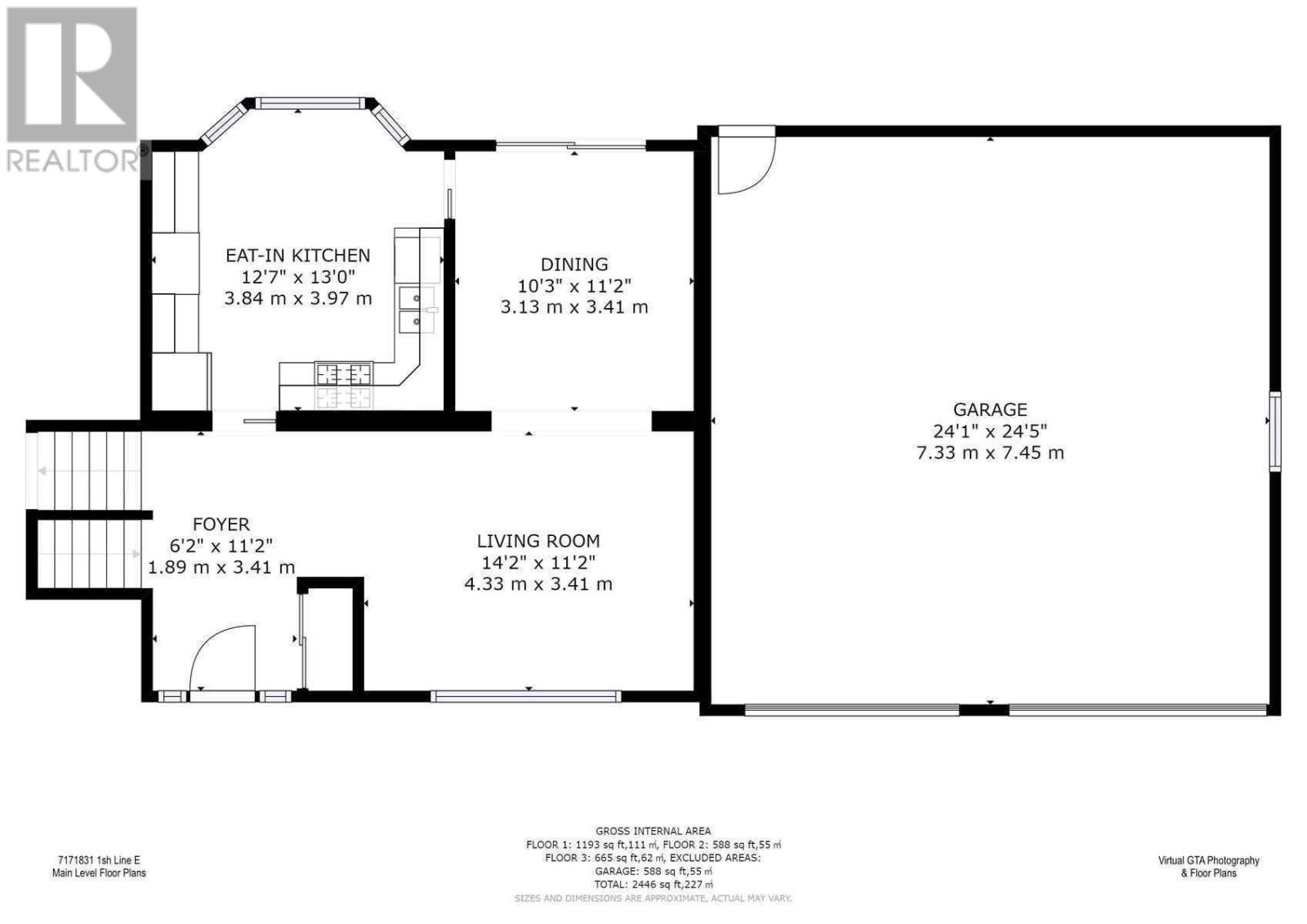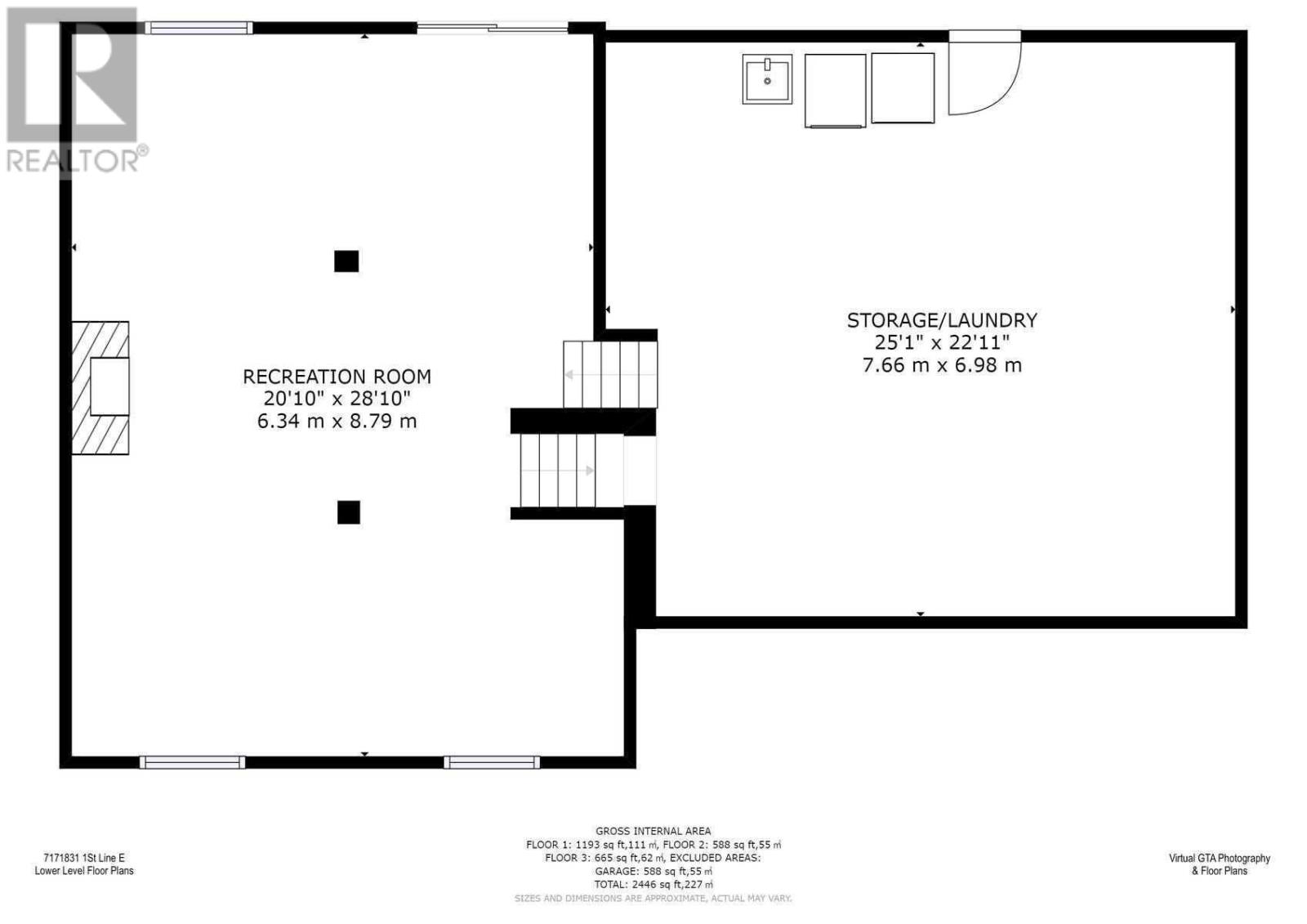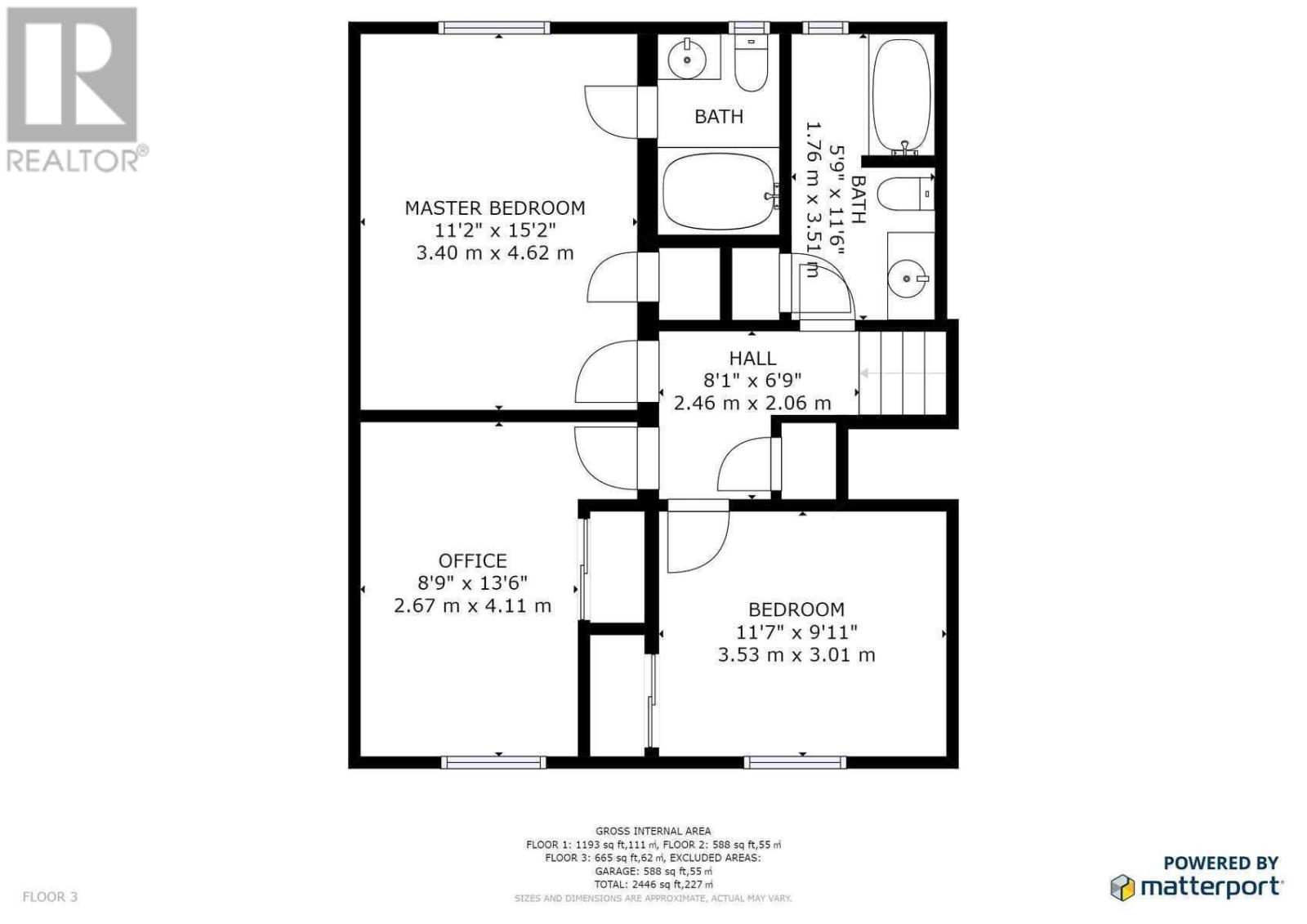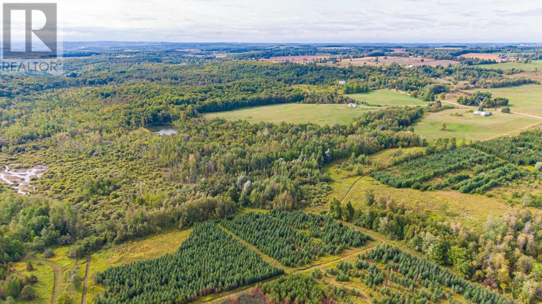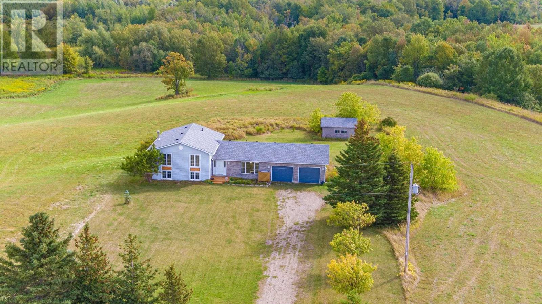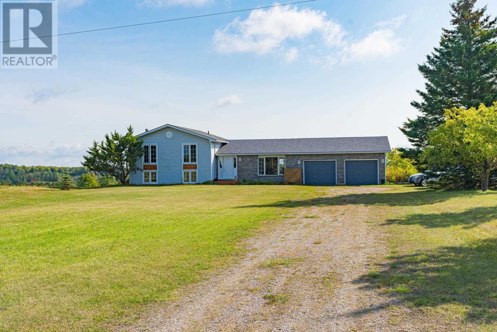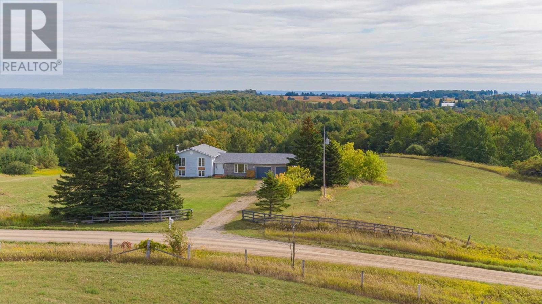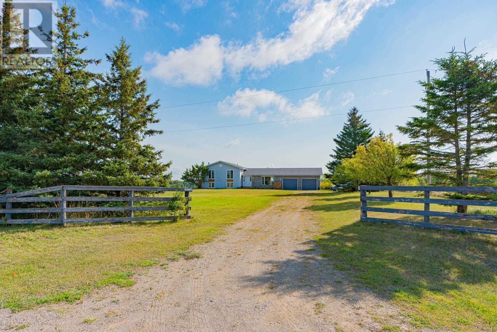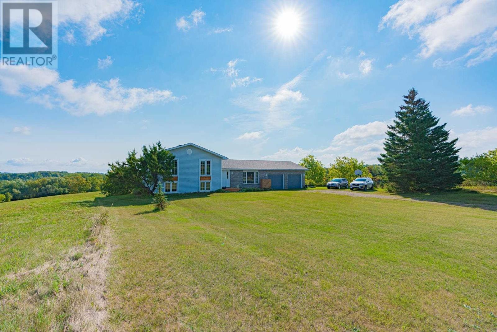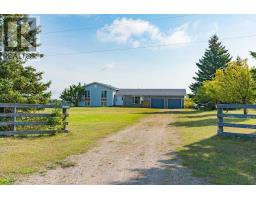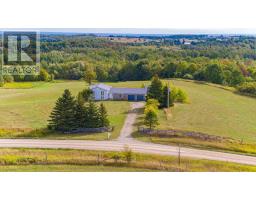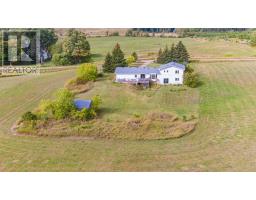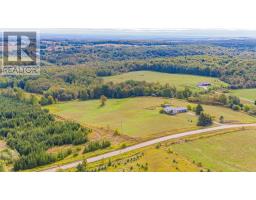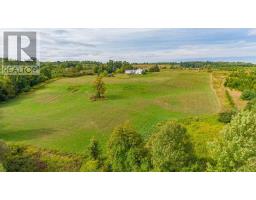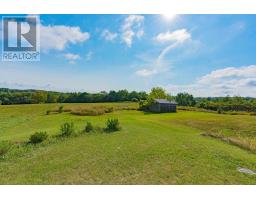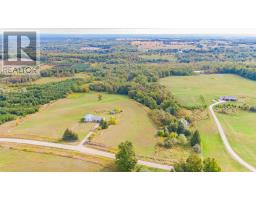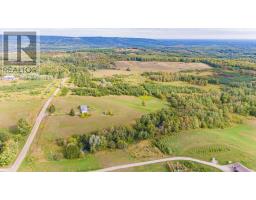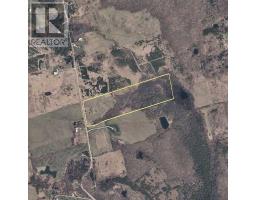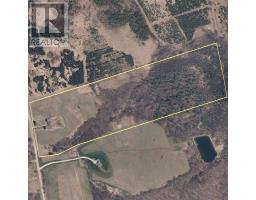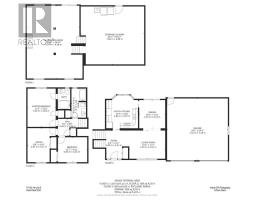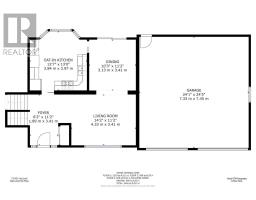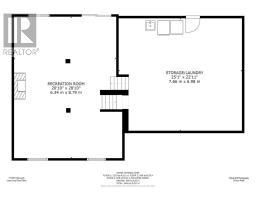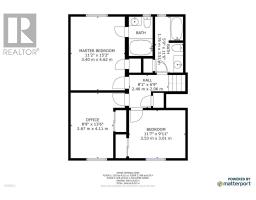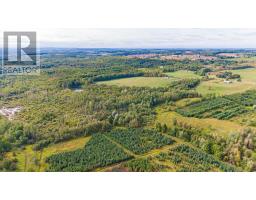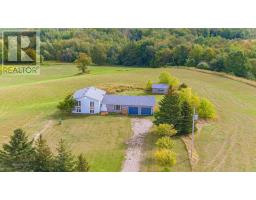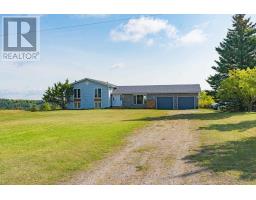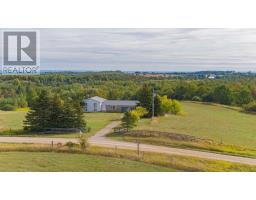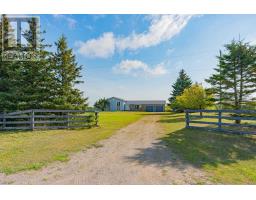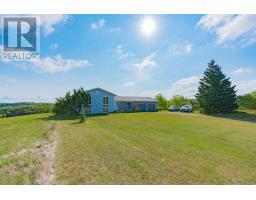3 Bedroom
2 Bathroom
Fireplace
Wall Unit
Heat Pump
Acreage
$837,171
Picturesque...30.37 Acres Of Tranquil Country Living. Magnificent Escarpment Views, Rolling Hills, Stream And Forest With All Of The Beauty Nature Has To Offer Right Out Your Back Door! Truly The Best Mulmur Has To Offer. Bring Your Horses Or Plant The Garden Of Your Dreams. Land Is The One Thing They Are Not Making Any More Of! With 2392Sqft Of Living Space There Can Be Room For Everyone. Featuring 3 Walk Outs From Main, In-Between And Lower Levels.**** EXTRAS **** Ideal For An In-Law Suite. Lower Level Has Rough-In Bath. Upper Level Offers 3 Bedrms 4Pc Ensuite And 4Pc Bath. Eat-In Kitchen, Dining & Living Rm Round Out Main Floor. Home Is Ready For Your Touches. Napoleon Wood Burning Fireplace (id:25308)
Property Details
|
MLS® Number
|
X4581775 |
|
Property Type
|
Single Family |
|
Community Name
|
Rural Mulmur |
|
Features
|
Rolling, Conservation/green Belt |
|
Parking Space Total
|
12 |
|
View Type
|
View |
Building
|
Bathroom Total
|
2 |
|
Bedrooms Above Ground
|
3 |
|
Bedrooms Total
|
3 |
|
Basement Development
|
Unfinished |
|
Basement Features
|
Walk Out |
|
Basement Type
|
N/a (unfinished) |
|
Construction Style Attachment
|
Detached |
|
Construction Style Split Level
|
Sidesplit |
|
Cooling Type
|
Wall Unit |
|
Exterior Finish
|
Aluminum Siding, Brick |
|
Fireplace Present
|
Yes |
|
Heating Fuel
|
Electric |
|
Heating Type
|
Heat Pump |
|
Type
|
House |
Parking
Land
|
Acreage
|
Yes |
|
Size Irregular
|
610.99 X 2186.36 Ft ; 30.37 Acres |
|
Size Total Text
|
610.99 X 2186.36 Ft ; 30.37 Acres|25 - 50 Acres |
Rooms
| Level |
Type |
Length |
Width |
Dimensions |
|
Second Level |
Master Bedroom |
4.62 m |
3.4 m |
4.62 m x 3.4 m |
|
Second Level |
Bedroom 2 |
4.11 m |
2.67 m |
4.11 m x 2.67 m |
|
Second Level |
Bedroom 3 |
3.01 m |
3.53 m |
3.01 m x 3.53 m |
|
Lower Level |
Games Room |
6.98 m |
7.66 m |
6.98 m x 7.66 m |
|
Main Level |
Kitchen |
3.97 m |
3.84 m |
3.97 m x 3.84 m |
|
Main Level |
Dining Room |
3.41 m |
3.13 m |
3.41 m x 3.13 m |
|
Main Level |
Living Room |
4.33 m |
3.41 m |
4.33 m x 3.41 m |
|
Main Level |
Foyer |
3.41 m |
1.89 m |
3.41 m x 1.89 m |
|
In Between |
Great Room |
8.79 m |
6.34 m |
8.79 m x 6.34 m |
https://www.realtor.ca/PropertyDetails.aspx?PropertyId=21154117
