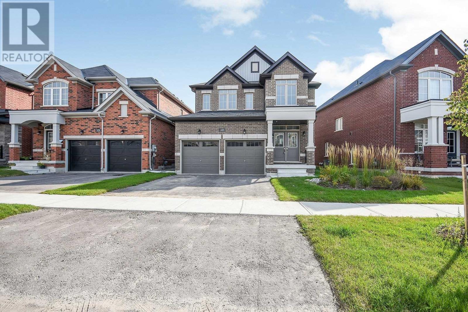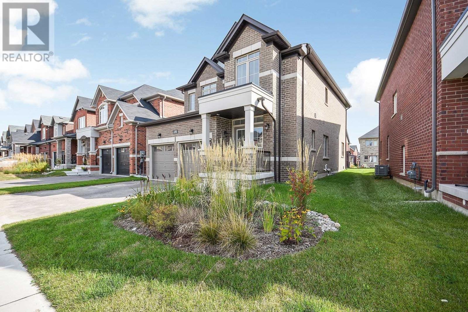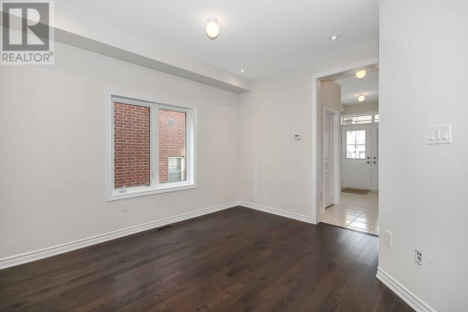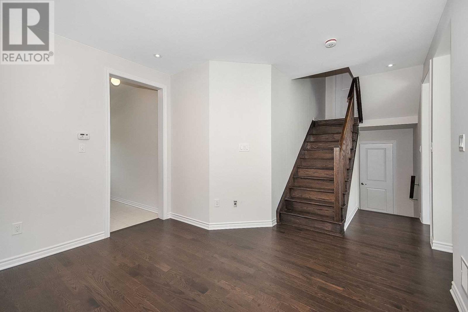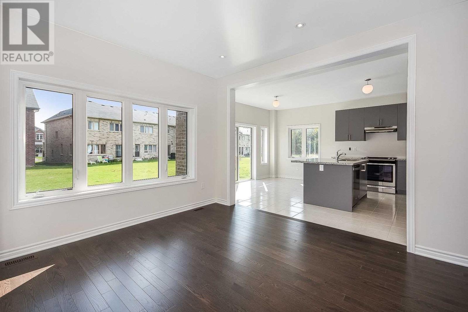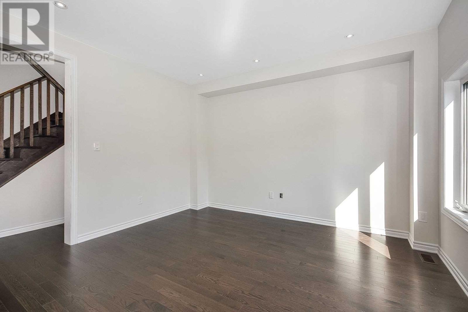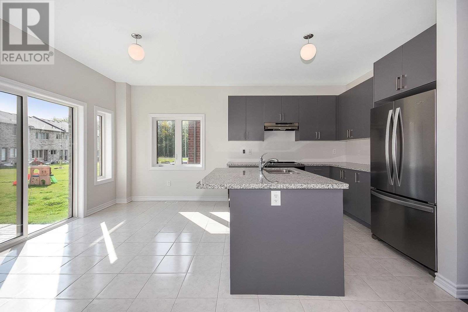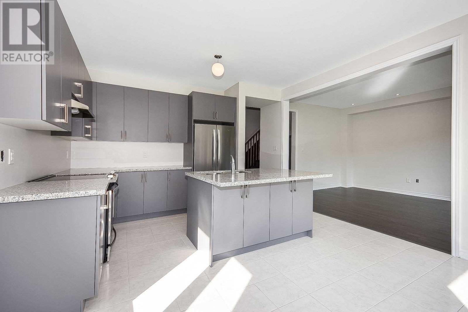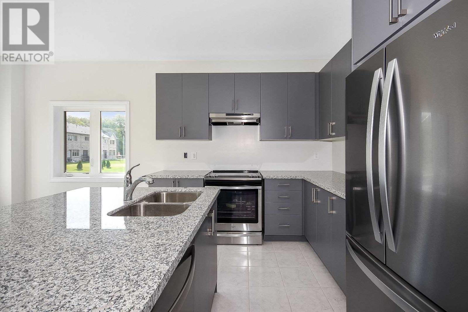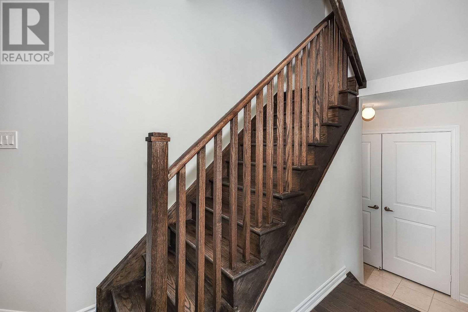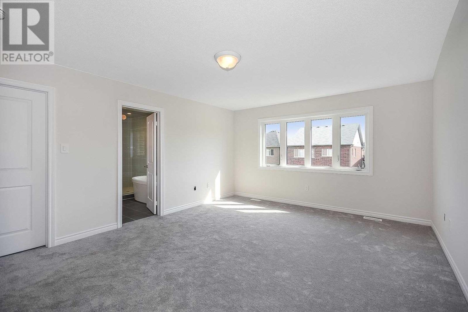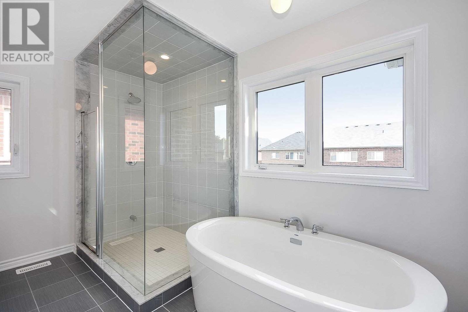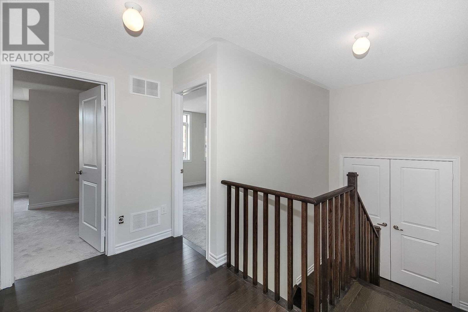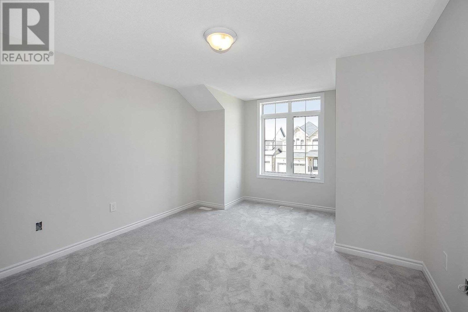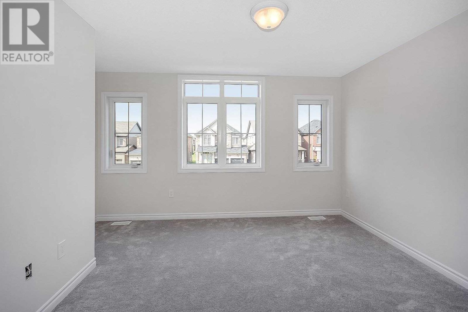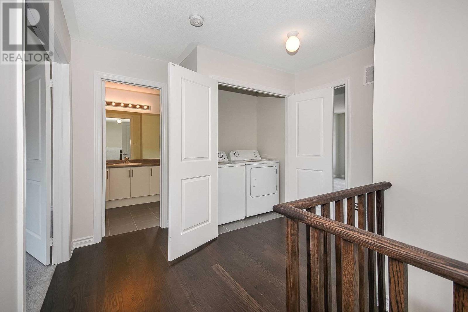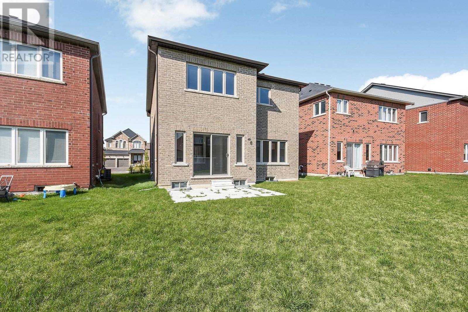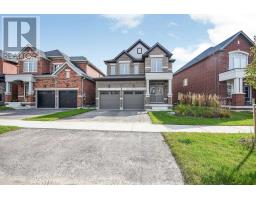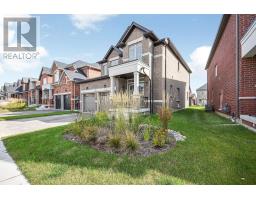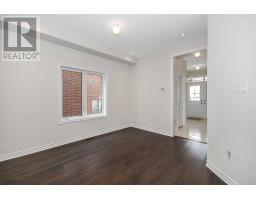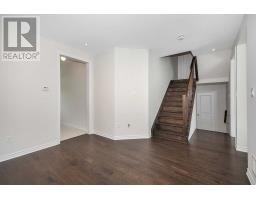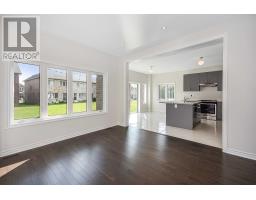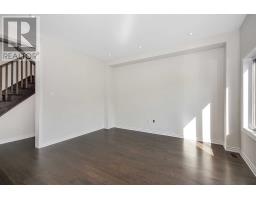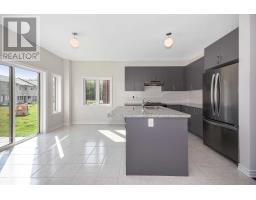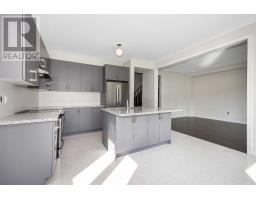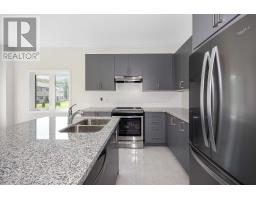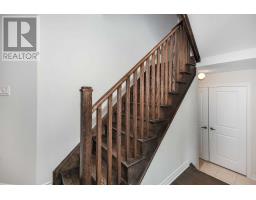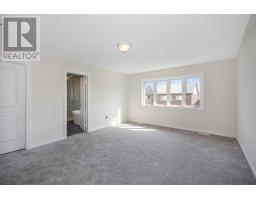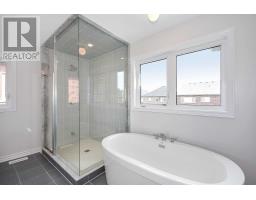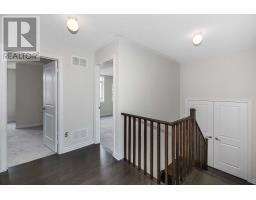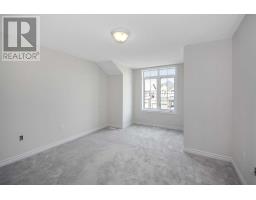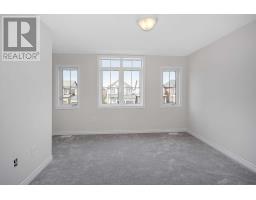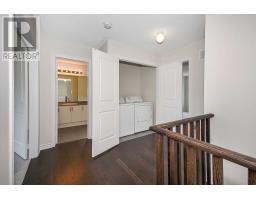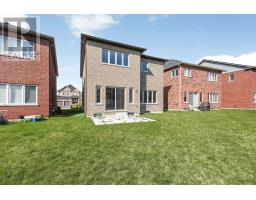1460 Mcroberts Cres Innisfil, Ontario L9S 0J9
3 Bedroom
3 Bathroom
Forced Air
$639,980
Welcome To Belle Aire Shores! This Spaciously Layed Out 3 Bedroom 3 Bathroom Home Features Many Upgrades. Smooth Ceilings, Potlights, Upgraded Cabinetry, Upgraded Appliances, Potlights, Hardwood, Upgraded Hand Rails And Much More! Tons Of Natural Light And Close To Parks, Lake/Beach, Schools And More!**** EXTRAS **** Pristine Built Home, Tarion Warranty, Walking Distance To Lake, Upgraded S/S Fridge, Range, Hood Fan, And Dishwasher. 2nd Floor Laundry. All Elf's. (id:25308)
Property Details
| MLS® Number | N4581943 |
| Property Type | Single Family |
| Community Name | Alcona |
| Amenities Near By | Marina, Schools |
| Parking Space Total | 4 |
Building
| Bathroom Total | 3 |
| Bedrooms Above Ground | 3 |
| Bedrooms Total | 3 |
| Basement Development | Unfinished |
| Basement Type | N/a (unfinished) |
| Construction Style Attachment | Detached |
| Exterior Finish | Brick, Stone |
| Heating Fuel | Natural Gas |
| Heating Type | Forced Air |
| Stories Total | 2 |
| Type | House |
Parking
| Garage |
Land
| Acreage | No |
| Land Amenities | Marina, Schools |
| Size Irregular | 46.44 X 114.87 Ft ; 31.94 Rear |
| Size Total Text | 46.44 X 114.87 Ft ; 31.94 Rear |
Rooms
| Level | Type | Length | Width | Dimensions |
|---|---|---|---|---|
| Second Level | Master Bedroom | 5.03 m | 4.42 m | 5.03 m x 4.42 m |
| Second Level | Bedroom 2 | 3.35 m | 3.1 m | 3.35 m x 3.1 m |
| Second Level | Bedroom 3 | 3.3 m | 3.05 m | 3.3 m x 3.05 m |
| Second Level | Laundry Room | |||
| Main Level | Kitchen | 4.57 m | 2.44 m | 4.57 m x 2.44 m |
| Main Level | Eating Area | 4.57 m | 2.44 m | 4.57 m x 2.44 m |
| Main Level | Family Room | 5.79 m | 4.65 m | 5.79 m x 4.65 m |
| Main Level | Den | 4.05 m | 3.03 m | 4.05 m x 3.03 m |
https://www.realtor.ca/PropertyDetails.aspx?PropertyId=21153876
Interested?
Contact us for more information
