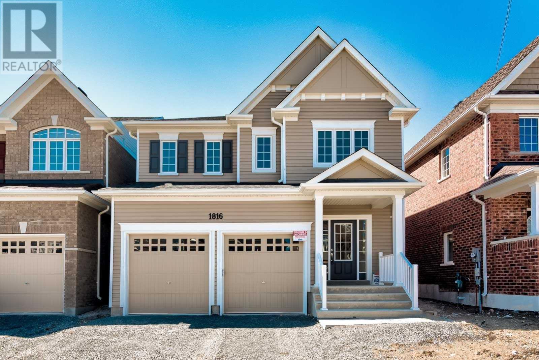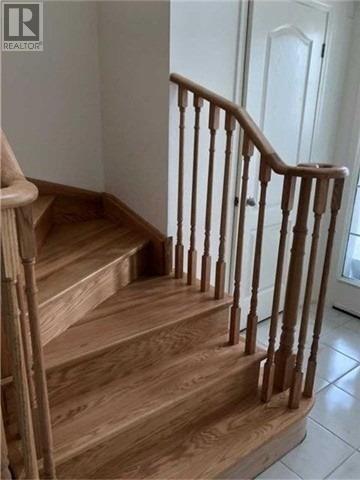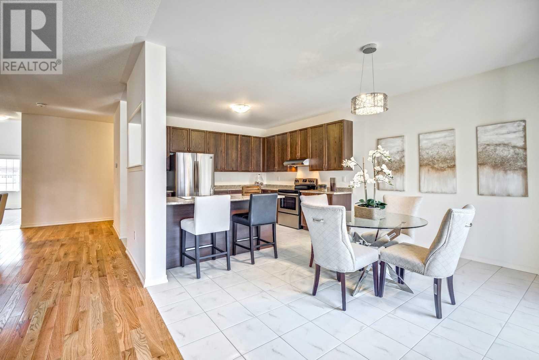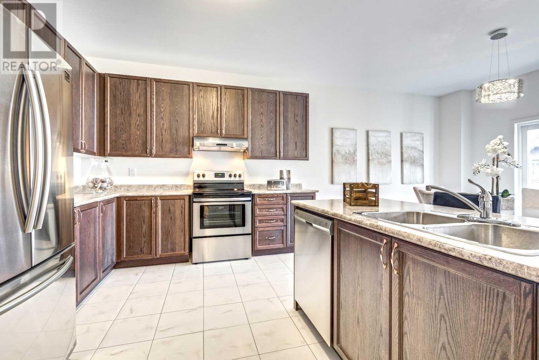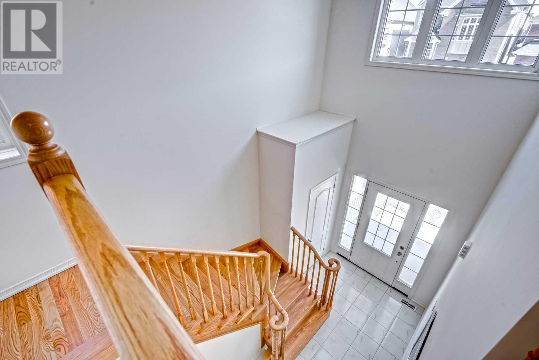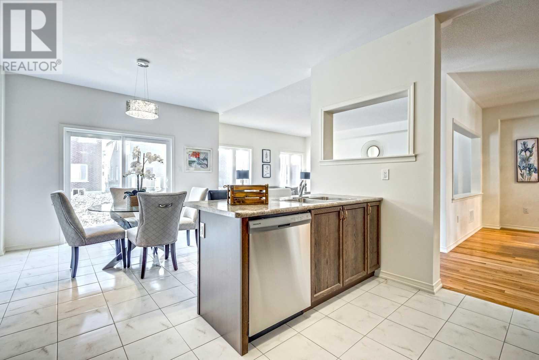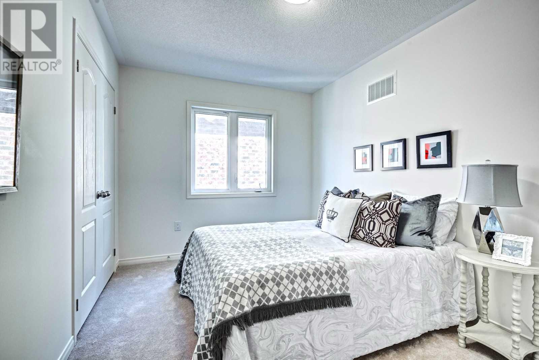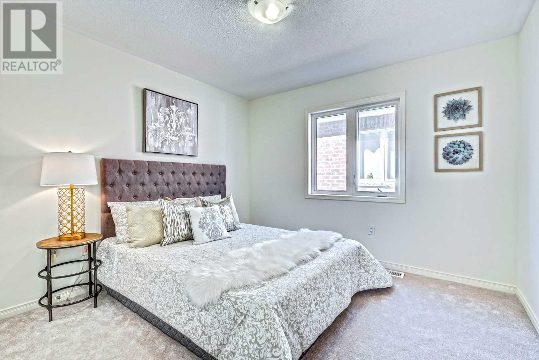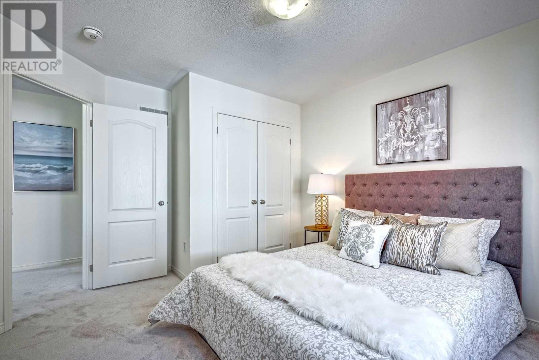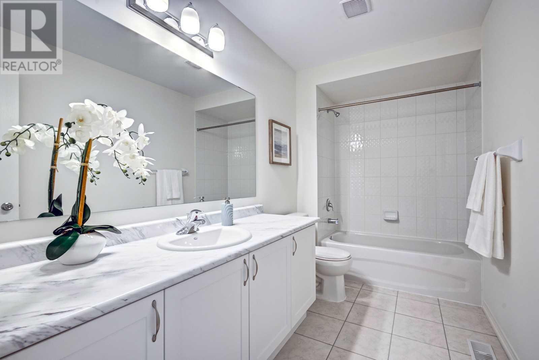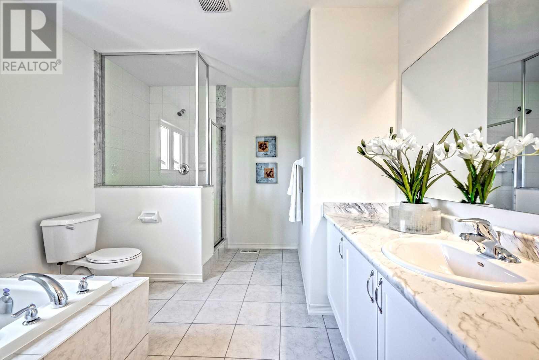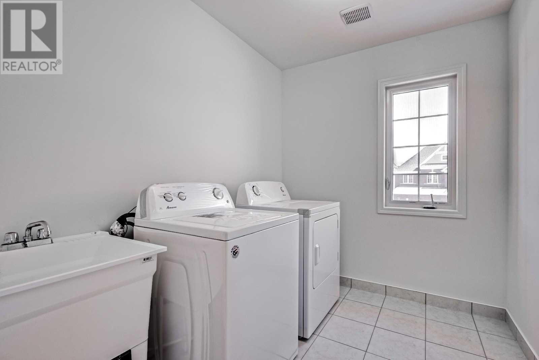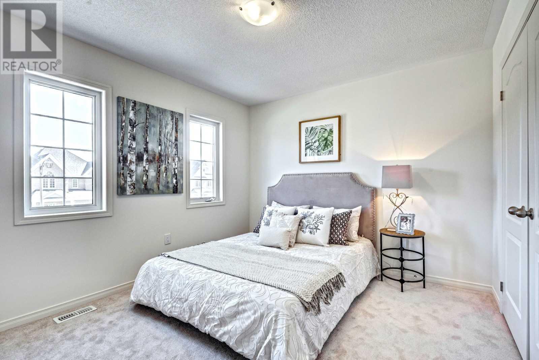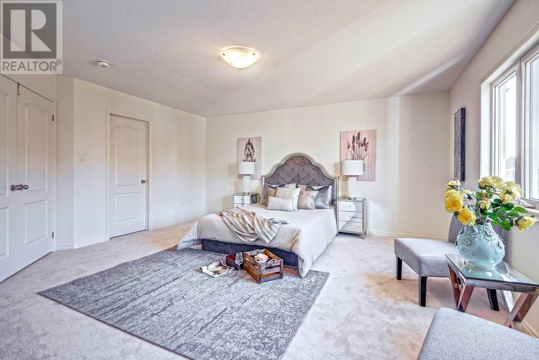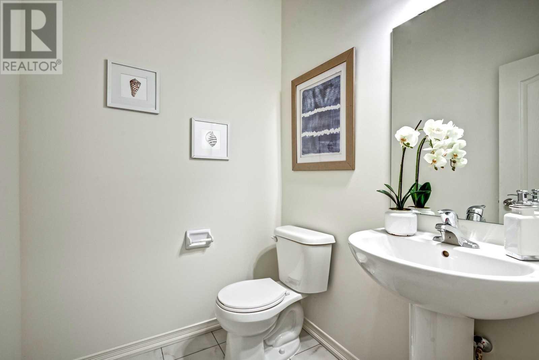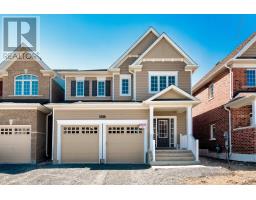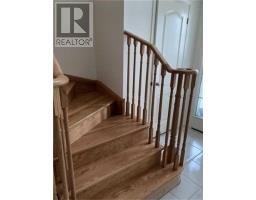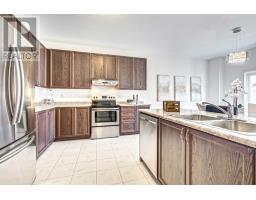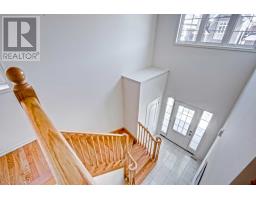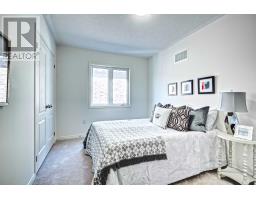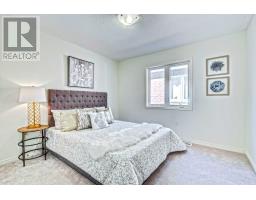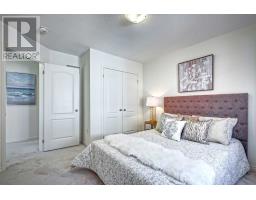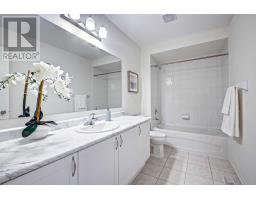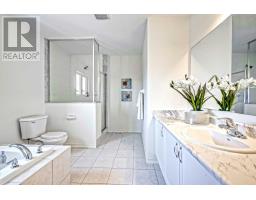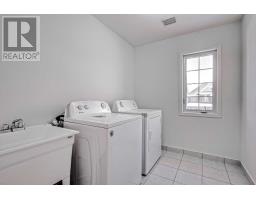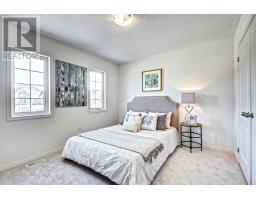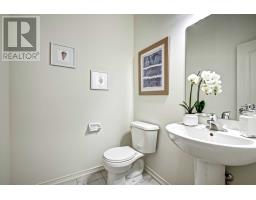1816 William Lott Dr Oshawa, Ontario L1H 7K5
4 Bedroom
3 Bathroom
Fireplace
Central Air Conditioning
Forced Air
$728,000
A Beautiful New Built Tribute In The Heart Of Taunton. Be The First One To Move In! Tarion Warranty Is Still In Effect. The Sun-Filled 2,346 Sq F Detached Home On A Large Lot With 17 Feet Ceiling In Grand Foyer. ( Ft Ceiling And Hard Wood Flooring On The Main Floor. Large Family Room With The Fireplace. Eat-In Kitchen With Lots Of Cupboards And Modern Design. Walk Out To The Backyard. Large Master Bedroom With 4Pc En Suite And Huge Walkout Closet!**** EXTRAS **** Friendly Neighborhood, Close To All Amenities, School, Park, Hospital, 407 Hwy, Equipped With All Modern Washer, Dryer, Stove, Dishwasher And Fridge! (id:25308)
Property Details
| MLS® Number | E4581716 |
| Property Type | Single Family |
| Neigbourhood | Taunton |
| Community Name | Taunton |
| Amenities Near By | Hospital, Park, Public Transit, Schools |
| Parking Space Total | 6 |
Building
| Bathroom Total | 3 |
| Bedrooms Above Ground | 4 |
| Bedrooms Total | 4 |
| Basement Development | Unfinished |
| Basement Type | N/a (unfinished) |
| Construction Style Attachment | Detached |
| Cooling Type | Central Air Conditioning |
| Exterior Finish | Vinyl |
| Fireplace Present | Yes |
| Heating Fuel | Natural Gas |
| Heating Type | Forced Air |
| Stories Total | 2 |
| Type | House |
Parking
| Garage |
Land
| Acreage | No |
| Land Amenities | Hospital, Park, Public Transit, Schools |
| Size Irregular | 36.09 X 114.83 Ft ; Regular |
| Size Total Text | 36.09 X 114.83 Ft ; Regular |
Rooms
| Level | Type | Length | Width | Dimensions |
|---|---|---|---|---|
| Second Level | Master Bedroom | 4.71 m | 4.88 m | 4.71 m x 4.88 m |
| Second Level | Bedroom 2 | 3.51 m | 3.45 m | 3.51 m x 3.45 m |
| Second Level | Bedroom 3 | 3.05 m | 3.37 m | 3.05 m x 3.37 m |
| Second Level | Bedroom 4 | 3.79 m | 2.75 m | 3.79 m x 2.75 m |
| Second Level | Laundry Room | |||
| Main Level | Dining Room | 4.58 m | 3.97 m | 4.58 m x 3.97 m |
| Main Level | Family Room | 4.58 m | 5.06 m | 4.58 m x 5.06 m |
| Main Level | Kitchen | 3.78 m | 3.37 m | 3.78 m x 3.37 m |
| Main Level | Eating Area | 3.98 m | 3.37 m | 3.98 m x 3.37 m |
https://www.realtor.ca/PropertyDetails.aspx?PropertyId=21153780
Interested?
Contact us for more information
