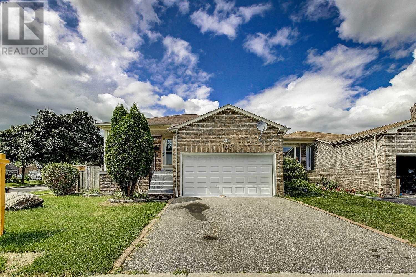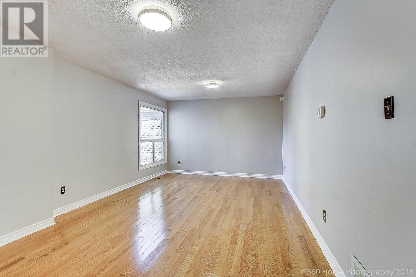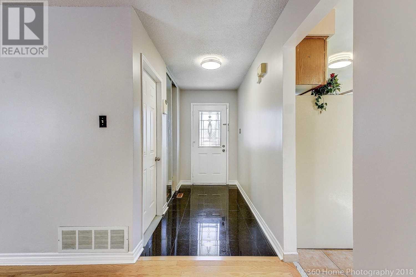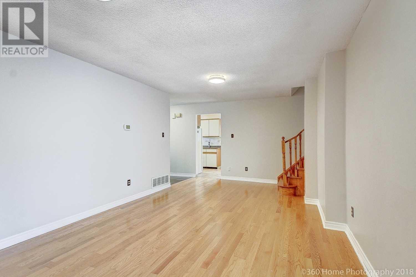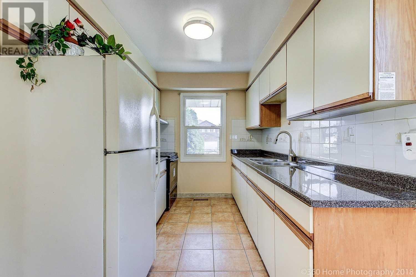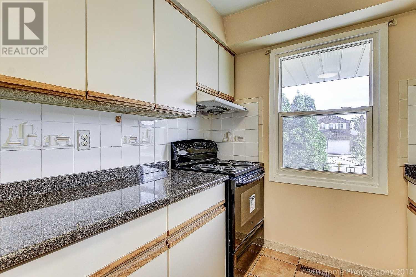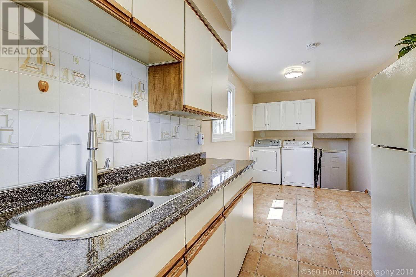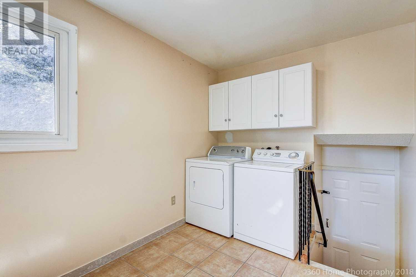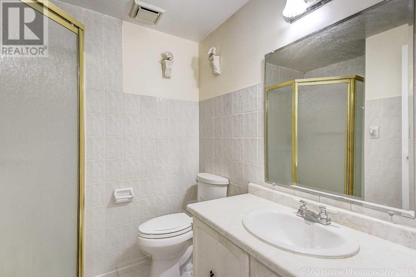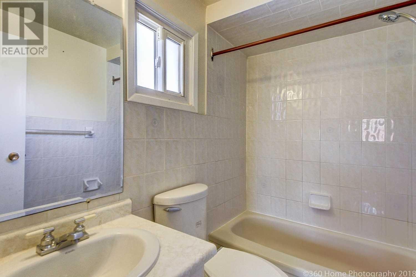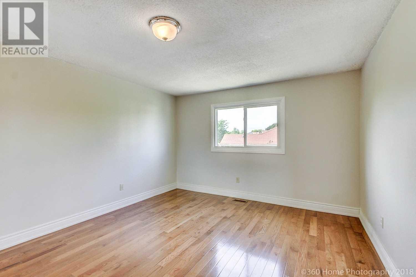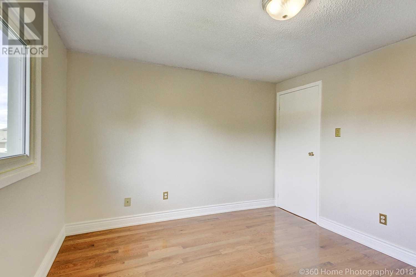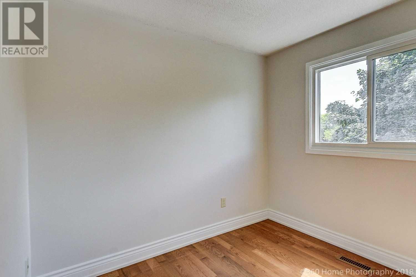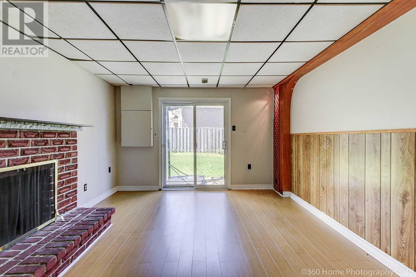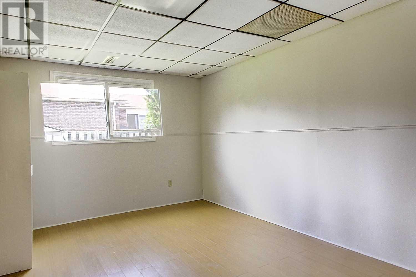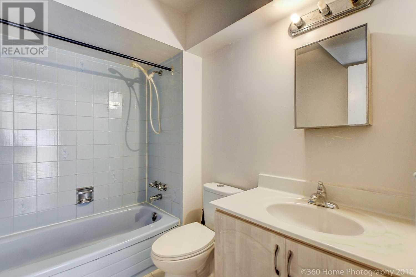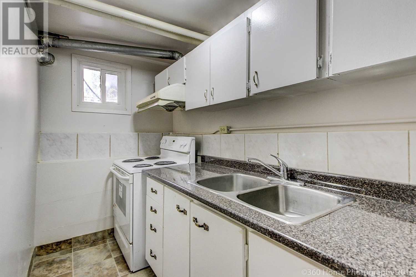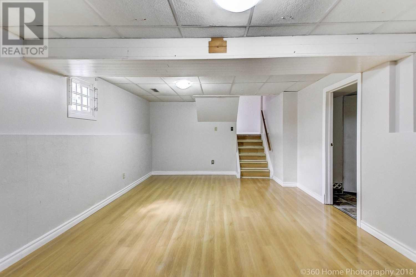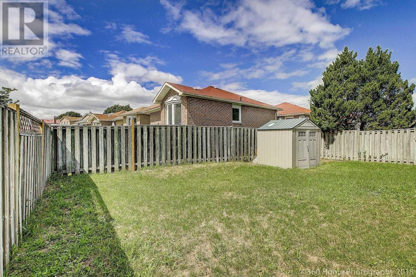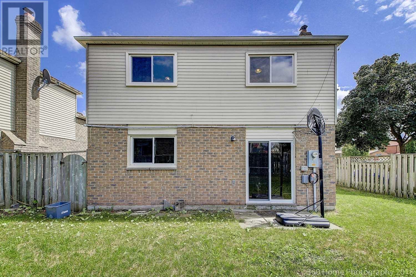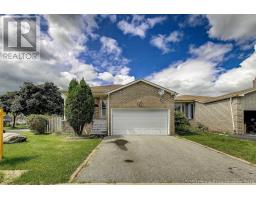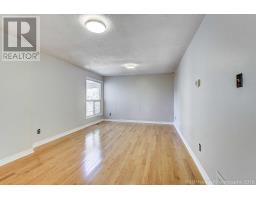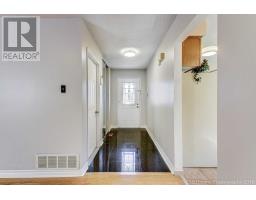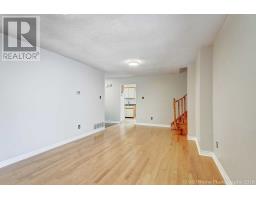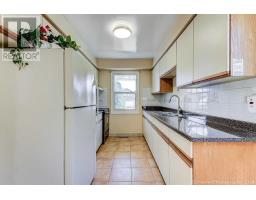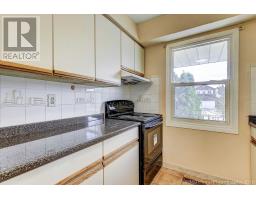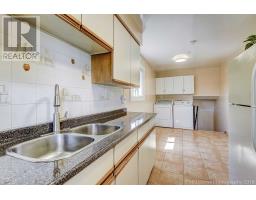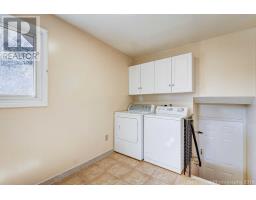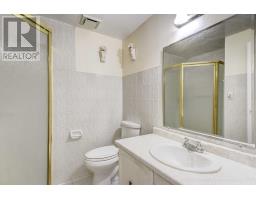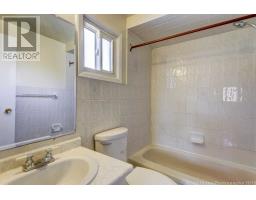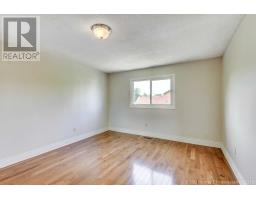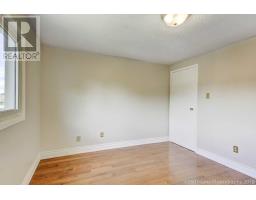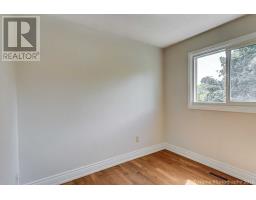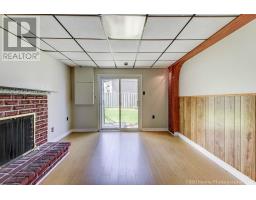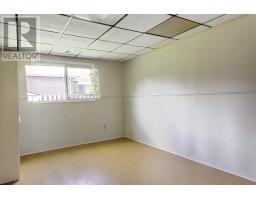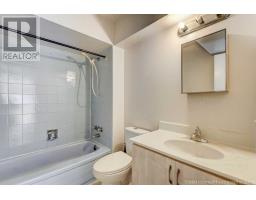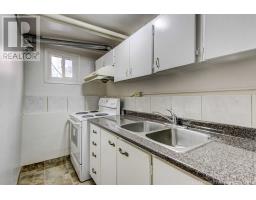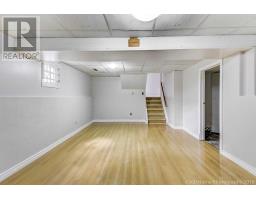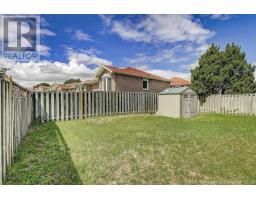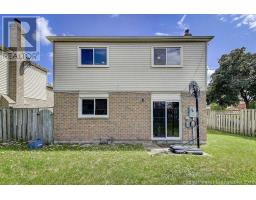5 Bedroom
3 Bathroom
Fireplace
Central Air Conditioning
Forced Air
$849,000
Well Maintained 3 Level Back Split With Attached Two Car Garage. Premium Corner Lot! Two Level In Law Apartment With Separate Entrance. Two Full Kitchens With New Counter Top. Separate Laundry On Both Floors. Hardwood Flooring Throughout Main Floor. Lower Floor Family Room Can Be Used As 5th Bedroom. Currently Leased To A Aaa Tenant For $3200/Month Plus Utilities. Seller Can Provide Vacant Possession With 60 Days Notice Or Buyer Can Assume Tenant.**** EXTRAS **** All Elfs, 2 Fridges, 2 Stoves, 2 Washers, 2 Dryers, Gd Opener And Remotes. (id:25308)
Property Details
|
MLS® Number
|
E4581761 |
|
Property Type
|
Single Family |
|
Community Name
|
Malvern |
|
Amenities Near By
|
Hospital, Public Transit, Schools |
|
Parking Space Total
|
4 |
Building
|
Bathroom Total
|
3 |
|
Bedrooms Above Ground
|
3 |
|
Bedrooms Below Ground
|
2 |
|
Bedrooms Total
|
5 |
|
Basement Development
|
Finished |
|
Basement Features
|
Separate Entrance, Walk Out |
|
Basement Type
|
N/a (finished) |
|
Construction Style Attachment
|
Detached |
|
Construction Style Split Level
|
Backsplit |
|
Cooling Type
|
Central Air Conditioning |
|
Exterior Finish
|
Brick, Vinyl |
|
Fireplace Present
|
Yes |
|
Heating Fuel
|
Natural Gas |
|
Heating Type
|
Forced Air |
|
Type
|
House |
Parking
Land
|
Acreage
|
No |
|
Land Amenities
|
Hospital, Public Transit, Schools |
|
Size Irregular
|
42.64 X 105.12 Ft ; Premium Lot (corner Lot) |
|
Size Total Text
|
42.64 X 105.12 Ft ; Premium Lot (corner Lot) |
Rooms
| Level |
Type |
Length |
Width |
Dimensions |
|
Basement |
Recreational, Games Room |
6.65 m |
3.8 m |
6.65 m x 3.8 m |
|
Basement |
Kitchen |
|
|
|
|
Lower Level |
Family Room |
4.85 m |
3.8 m |
4.85 m x 3.8 m |
|
Lower Level |
Bedroom 4 |
4.85 m |
3.8 m |
4.85 m x 3.8 m |
|
Main Level |
Living Room |
6.5 m |
3.75 m |
6.5 m x 3.75 m |
|
Main Level |
Dining Room |
6.5 m |
3.75 m |
6.5 m x 3.75 m |
|
Main Level |
Kitchen |
6.8 m |
2.45 m |
6.8 m x 2.45 m |
|
Upper Level |
Master Bedroom |
3.6 m |
4.45 m |
3.6 m x 4.45 m |
|
Upper Level |
Bedroom 2 |
3.2 m |
3.65 m |
3.2 m x 3.65 m |
|
Upper Level |
Bedroom 3 |
2.75 m |
2.55 m |
2.75 m x 2.55 m |
Utilities
|
Sewer
|
Available |
|
Natural Gas
|
Available |
|
Electricity
|
Available |
|
Cable
|
Available |
https://www.realtor.ca/PropertyDetails.aspx?PropertyId=21153784
