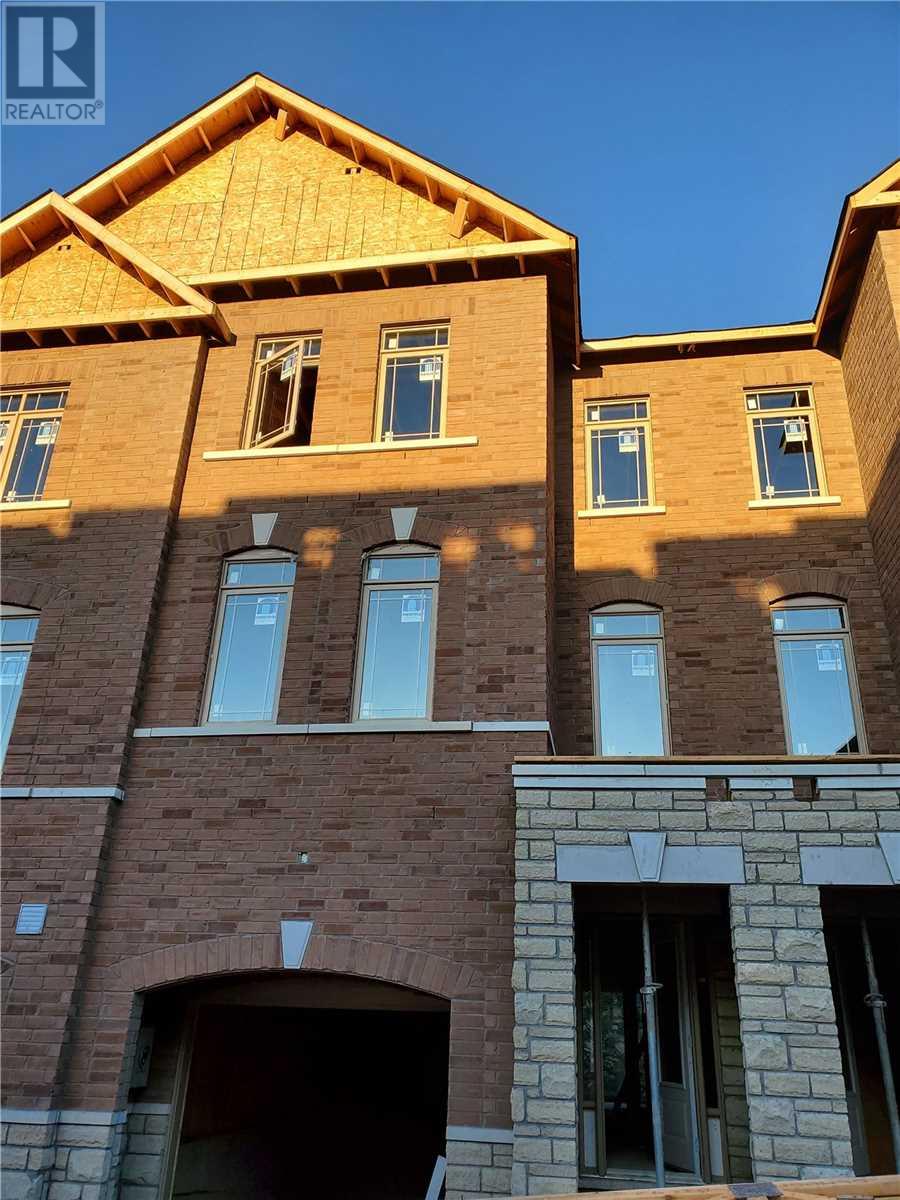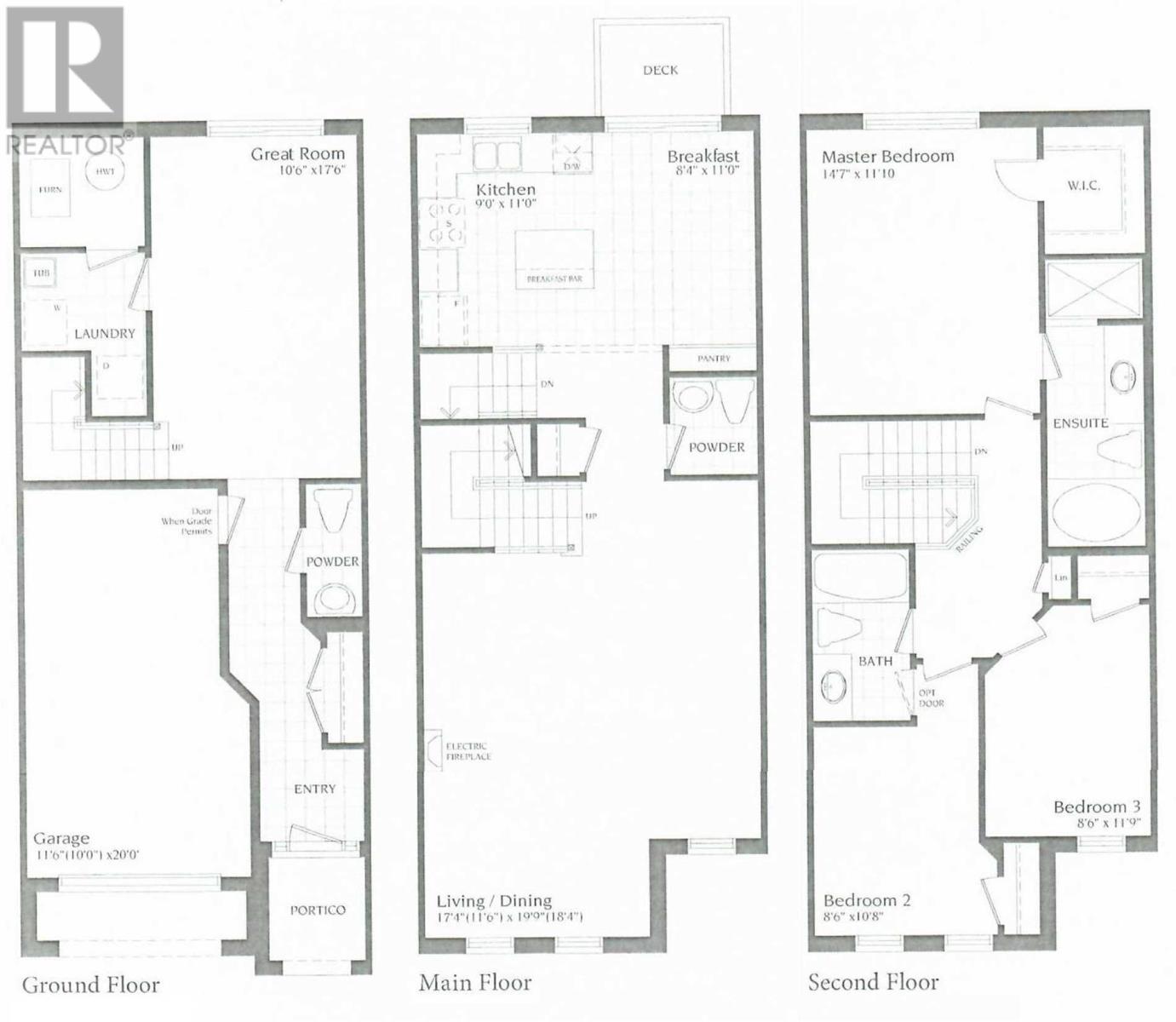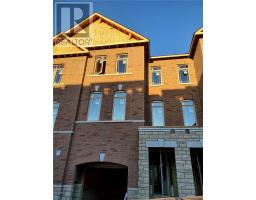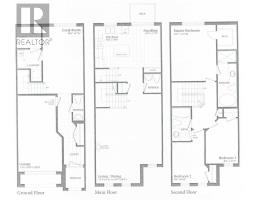#31 -995 Mulock Dr Newmarket, Ontario L3Y 9B3
3 Bedroom
4 Bathroom
Fireplace
Central Air Conditioning
Forced Air
$699,000
Great Location, Mulock Vistas Community, The Bur Oak Model, 1927 Sq Feet, (As Per Builder's Plan), W/O Bsmt, Chef's Kitchen W/S/S Appl, Hrdwd Floor, Oak Stairs, Granite Counters, Ceramic Backsplash, 9' Ceilings On 2nd, Private Driveway, No Neighbor At The Back, Close To Hwy 404, Go Station, Hospital, Shopping Center, Don't Miss This Opportunity.**** EXTRAS **** Still Under Construction. Property Tax Is Not Assessed. $131 Monthly Maintenance Fee For Snow And Garbage Removal. (id:25308)
Property Details
| MLS® Number | N4581983 |
| Property Type | Single Family |
| Community Name | Gorham-College Manor |
| Parking Space Total | 2 |
Building
| Bathroom Total | 4 |
| Bedrooms Above Ground | 3 |
| Bedrooms Total | 3 |
| Basement Development | Finished |
| Basement Features | Walk Out |
| Basement Type | N/a (finished) |
| Construction Style Attachment | Attached |
| Cooling Type | Central Air Conditioning |
| Exterior Finish | Brick |
| Fireplace Present | Yes |
| Heating Fuel | Natural Gas |
| Heating Type | Forced Air |
| Stories Total | 3 |
| Type | Row / Townhouse |
Parking
| Garage |
Land
| Acreage | No |
| Size Irregular | 18 X 89 Ft |
| Size Total Text | 18 X 89 Ft |
Rooms
| Level | Type | Length | Width | Dimensions |
|---|---|---|---|---|
| Second Level | Master Bedroom | 4.48 m | 3.38 m | 4.48 m x 3.38 m |
| Second Level | Bedroom 2 | 2.62 m | 3.29 m | 2.62 m x 3.29 m |
| Second Level | Bedroom 3 | 2.62 m | 3.62 m | 2.62 m x 3.62 m |
| Main Level | Kitchen | 2.74 m | 3.35 m | 2.74 m x 3.35 m |
| Main Level | Eating Area | 2.56 m | 3.35 m | 2.56 m x 3.35 m |
| Main Level | Living Room | 5.3 m | 3.53 m | 5.3 m x 3.53 m |
| Main Level | Dining Room | 6.06 m | 5.6 m | 6.06 m x 5.6 m |
| Ground Level | Great Room | 3.04 m | 5.36 m | 3.04 m x 5.36 m |
https://www.realtor.ca/PropertyDetails.aspx?PropertyId=21153882
Interested?
Contact us for more information




