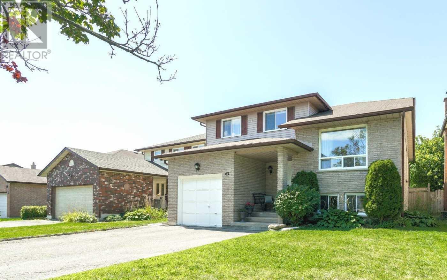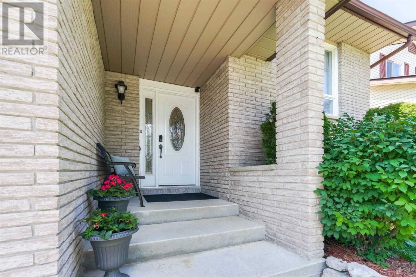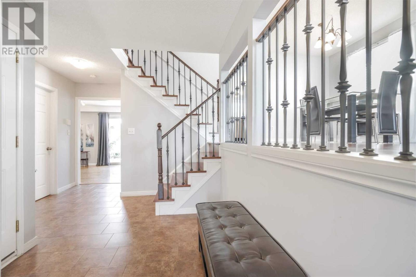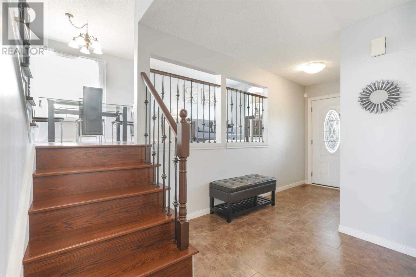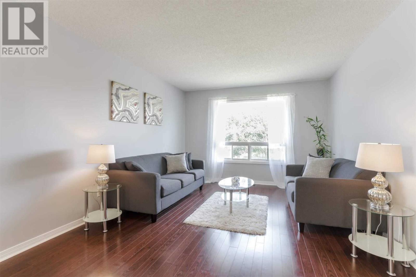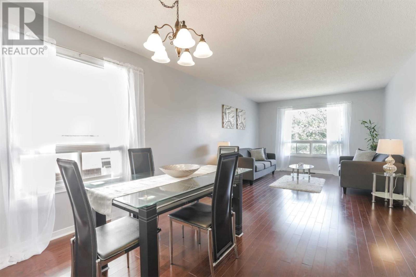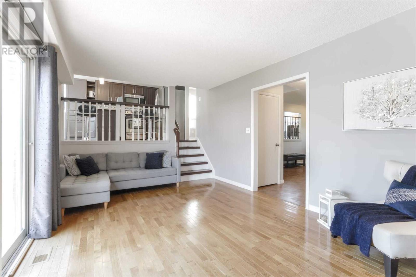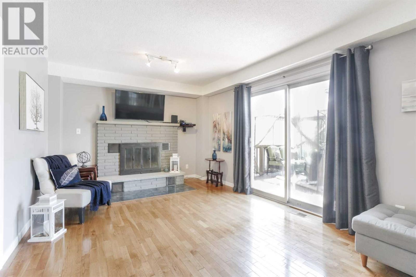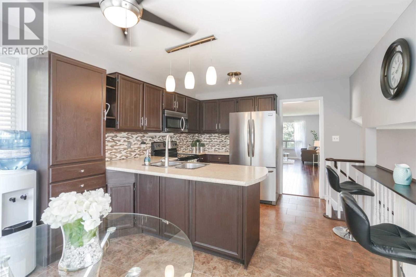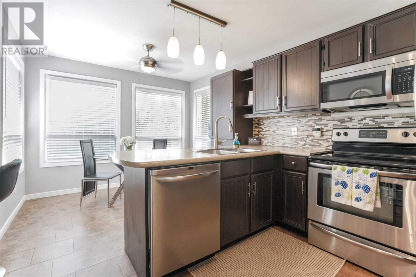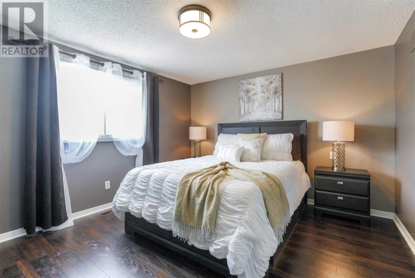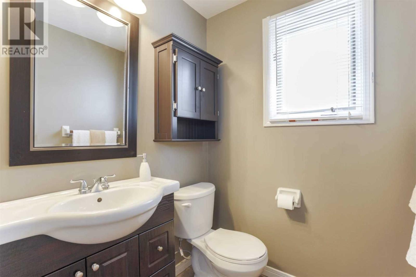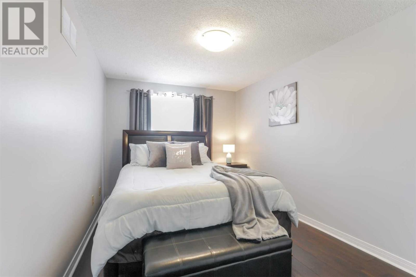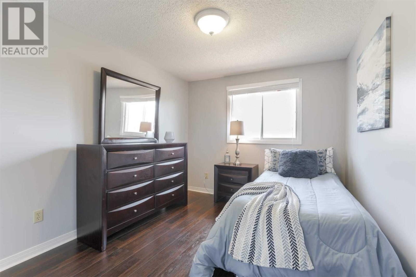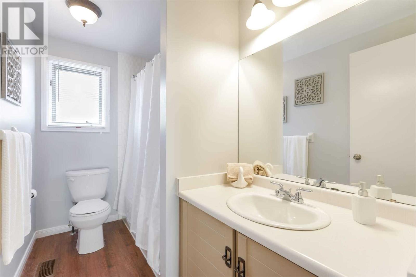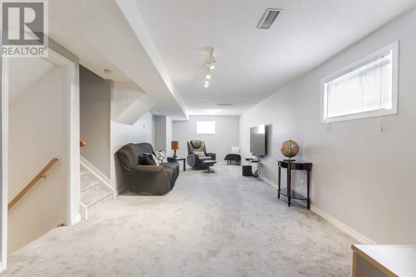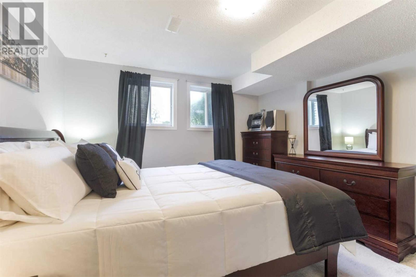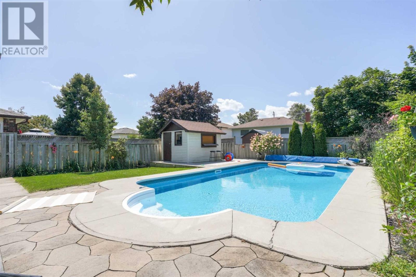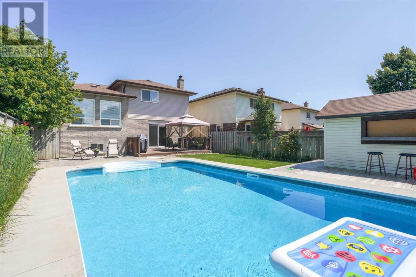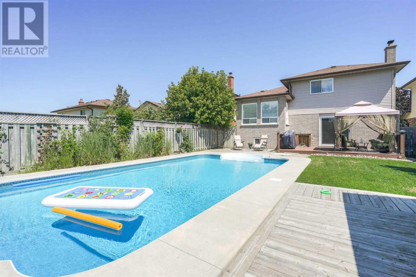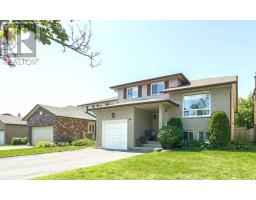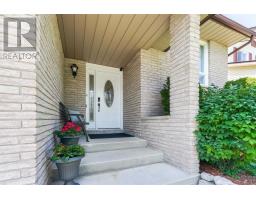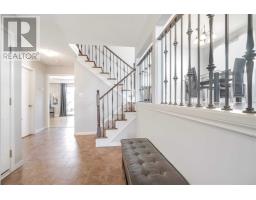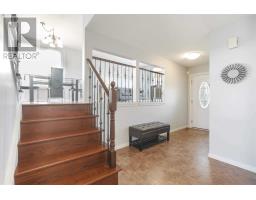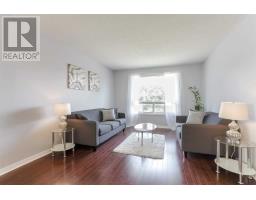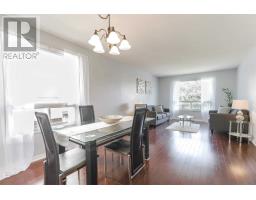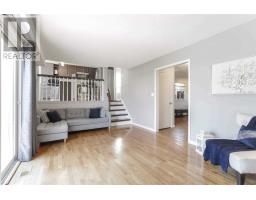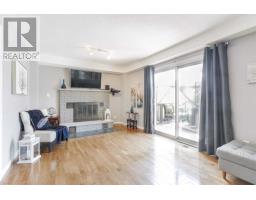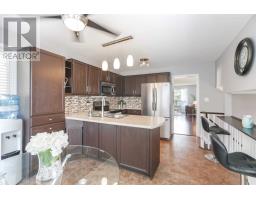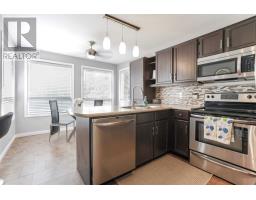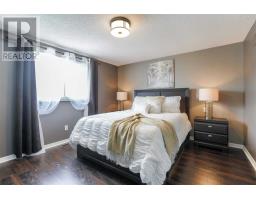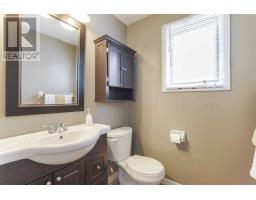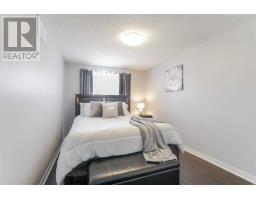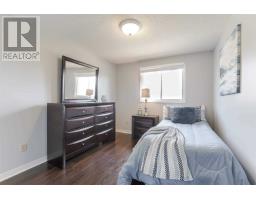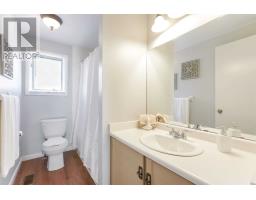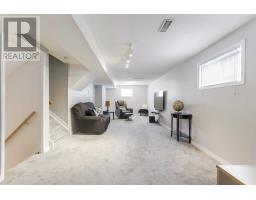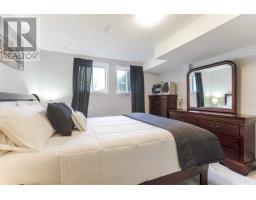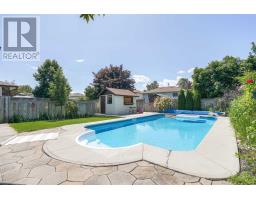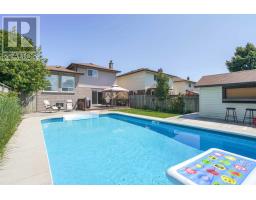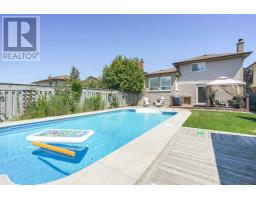4 Bedroom
4 Bathroom
Fireplace
Inground Pool
Central Air Conditioning
Forced Air
$629,900
Beautiful & Spacious Open Concept Living! This 5 Level Side Split Is The Perfect Family Home! Hrdwd Flrs Thru-Out Main & Upper Lvl! Sun-Drenched Rms Thru- Out! Your Eat-In Kit W/S/S Appls O/Looks Fam Rm & Gorgeous Bkyrd W/Heated Inground Pool & Cabana! This Is An Entertainer's Dream! Fam Rm Has A Fireplace & W/O To Back Deck & Gazebo! Huge Media/Games Rm W/Lrg Above Grade Windows.! In-Law Potential! Main Flr Laundry & Gar Access! Tons Of Storage!**** EXTRAS **** S/S Appls (Fridge, Stove, B/I Dw, Microwave Rangehood), Washer & Dryer (17), Basement Fridge, Elf's, All Window Blinds, Lrg Gazebo, Gdo W/2 Remotes, Pool Equip. List Of Upgrades Attached. Close To All Amenities! Just Move In & Enjoy! (id:25308)
Property Details
|
MLS® Number
|
E4581774 |
|
Property Type
|
Single Family |
|
Community Name
|
Courtice |
|
Amenities Near By
|
Park, Public Transit, Schools |
|
Parking Space Total
|
5 |
|
Pool Type
|
Inground Pool |
Building
|
Bathroom Total
|
4 |
|
Bedrooms Above Ground
|
4 |
|
Bedrooms Total
|
4 |
|
Basement Development
|
Finished |
|
Basement Type
|
N/a (finished) |
|
Construction Style Attachment
|
Detached |
|
Construction Style Split Level
|
Sidesplit |
|
Cooling Type
|
Central Air Conditioning |
|
Exterior Finish
|
Brick, Vinyl |
|
Fireplace Present
|
Yes |
|
Heating Fuel
|
Natural Gas |
|
Heating Type
|
Forced Air |
|
Type
|
House |
Parking
Land
|
Acreage
|
No |
|
Land Amenities
|
Park, Public Transit, Schools |
|
Size Irregular
|
39.37 X 118.11 Ft |
|
Size Total Text
|
39.37 X 118.11 Ft |
Rooms
| Level |
Type |
Length |
Width |
Dimensions |
|
Second Level |
Master Bedroom |
3.95 m |
3.45 m |
3.95 m x 3.45 m |
|
Second Level |
Bedroom 2 |
4.64 m |
2.7 m |
4.64 m x 2.7 m |
|
Second Level |
Bedroom 3 |
3.42 m |
2.76 m |
3.42 m x 2.76 m |
|
Basement |
Utility Room |
|
|
|
|
Lower Level |
Media |
9.2 m |
3.4 m |
9.2 m x 3.4 m |
|
Lower Level |
Bedroom 4 |
3 m |
3.2 m |
3 m x 3.2 m |
|
Main Level |
Family Room |
5.4 m |
3.35 m |
5.4 m x 3.35 m |
|
Main Level |
Laundry Room |
1.66 m |
1.27 m |
1.66 m x 1.27 m |
|
Main Level |
Foyer |
|
|
|
|
Upper Level |
Living Room |
4.1 m |
3.5 m |
4.1 m x 3.5 m |
|
Upper Level |
Dining Room |
3.5 m |
3.2 m |
3.5 m x 3.2 m |
|
Upper Level |
Kitchen |
5.09 m |
3.5 m |
5.09 m x 3.5 m |
https://www.realtor.ca/PropertyDetails.aspx?PropertyId=21153787
