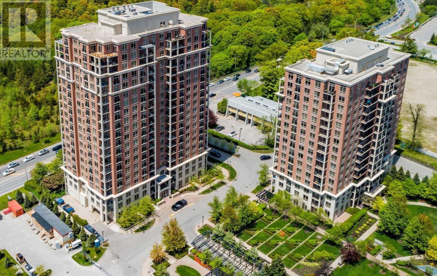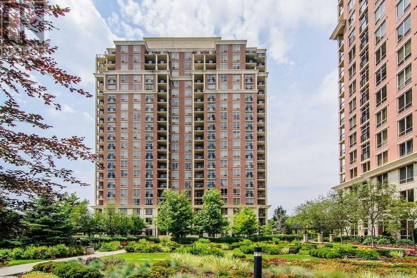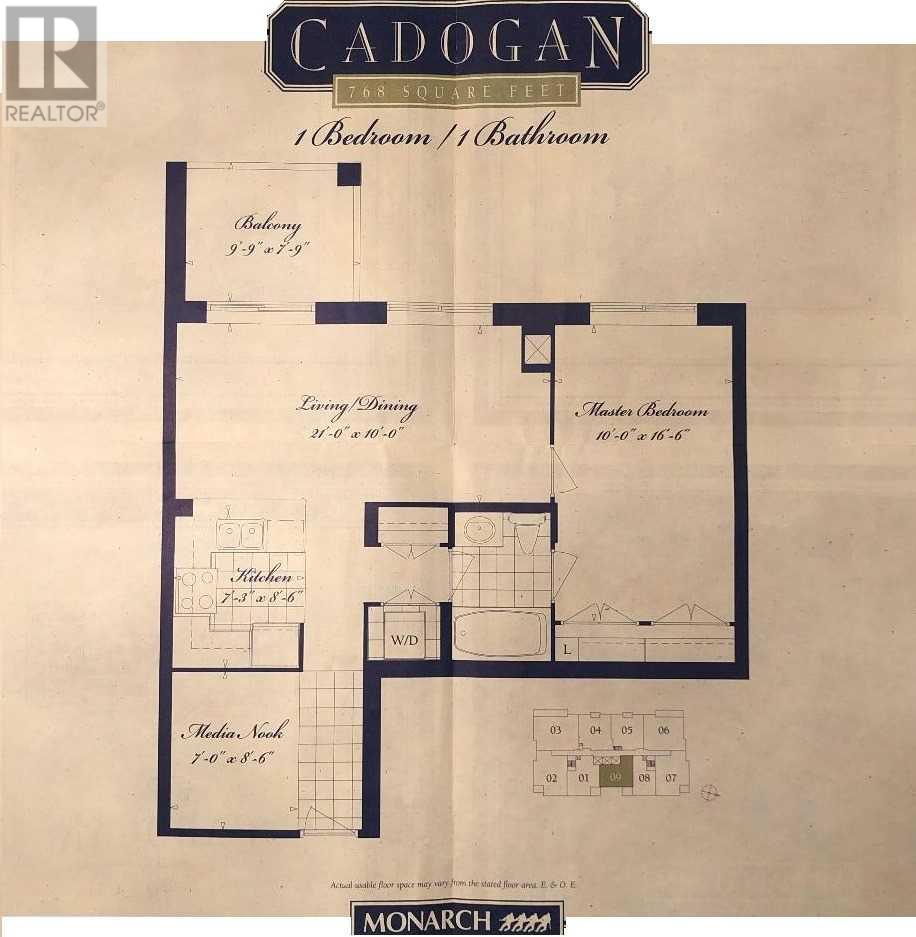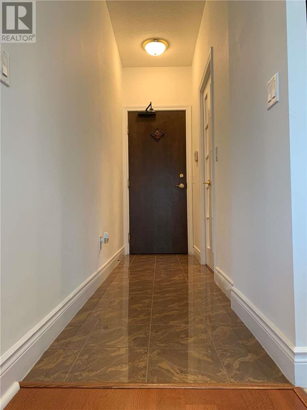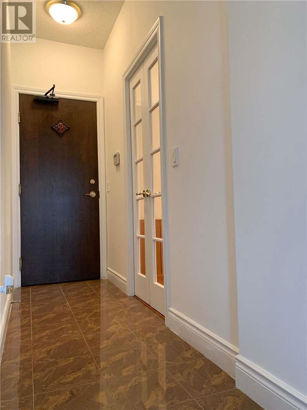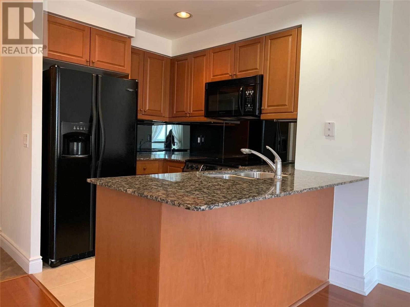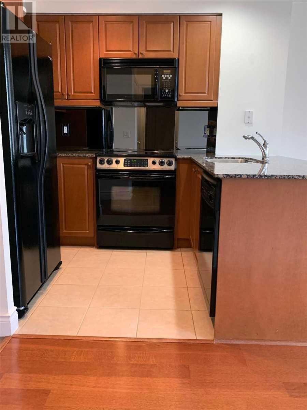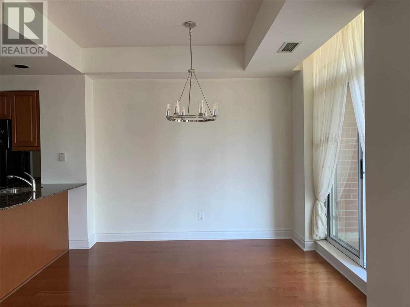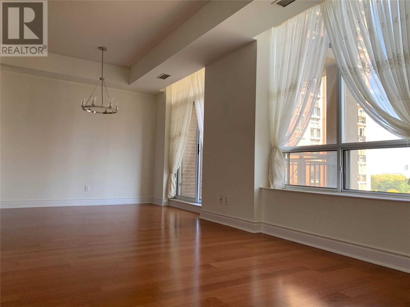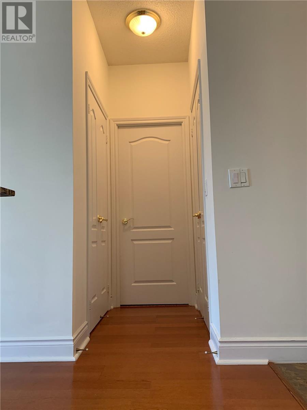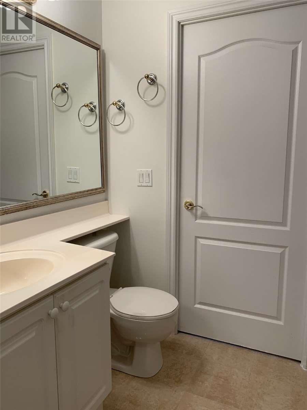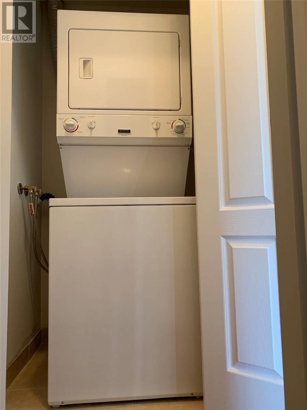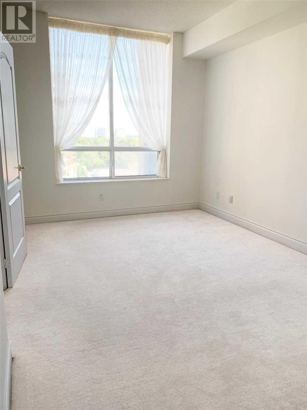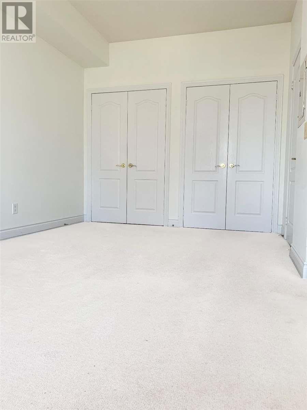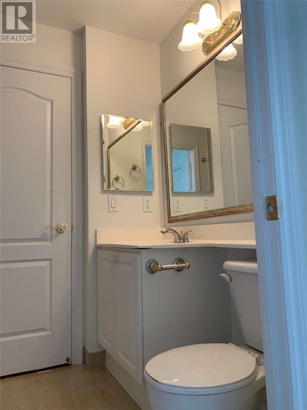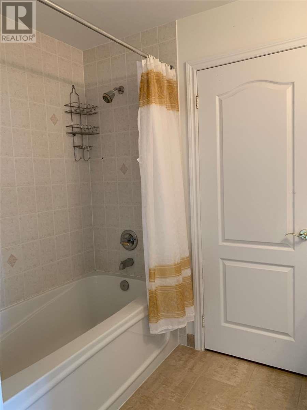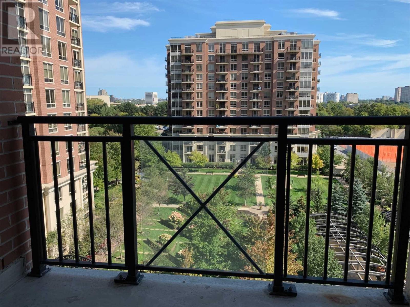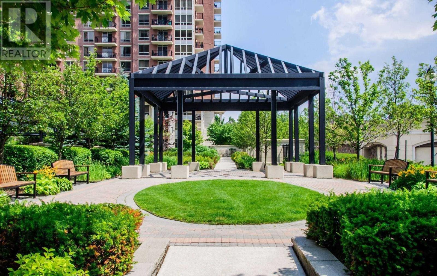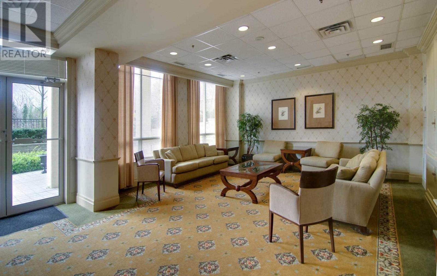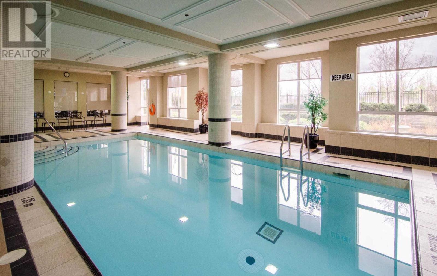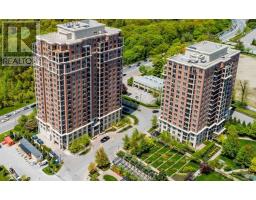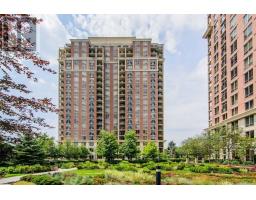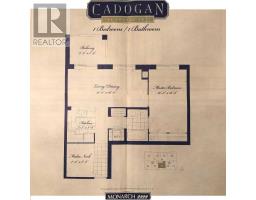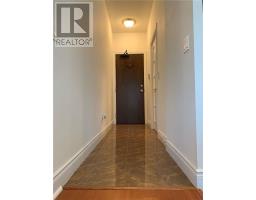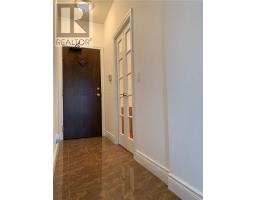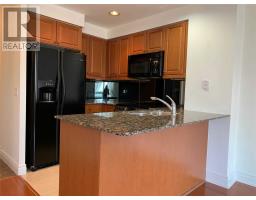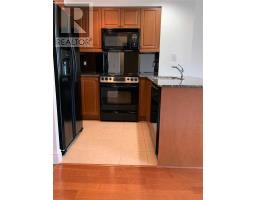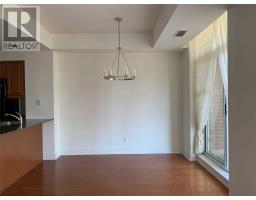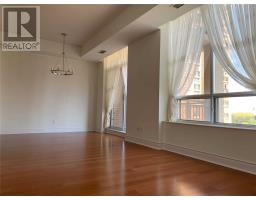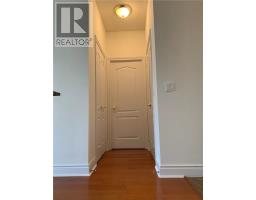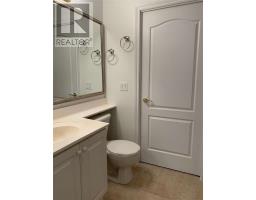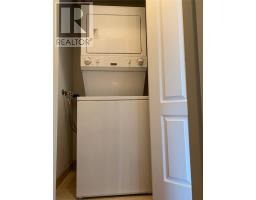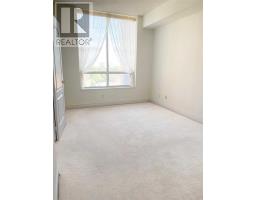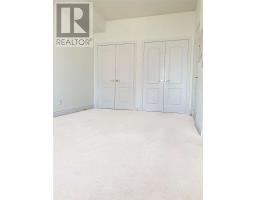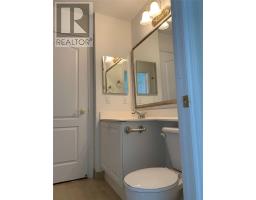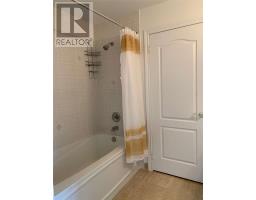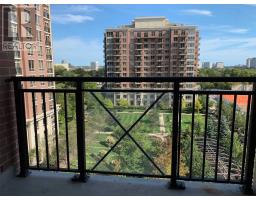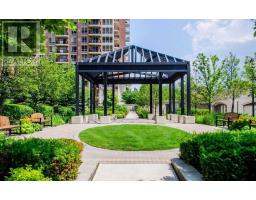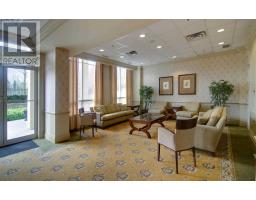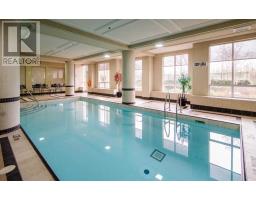#709 -1101 Leslie St Toronto, Ontario M3C 4G3
$535,800Maintenance,
$685.99 Monthly
Maintenance,
$685.99 Monthly""Carrington On The Park"", Light-Filled & Spacious,1 Bedroom Plus Den Measuring 768 Sq Ft! Features Include:9' Ceilings, Fabulous Courtyard & Garden Views, W/Out Balcony With East View ,Granite Counter & Breakfast Bar In Kitchen,Open Concept Living/Dining Room Over-Sized Master With Wall To Wall Closet, Only Building Of 3 Towers Offering Indoor Pool Lower Condo Fees, Elegant Lobby & 24 Hr Concierge, Ample Visitor's Parking**** EXTRAS **** Across From Sunnybrook Park & Minutes To Ttc & Soon To Be Eglinton Lrt, Shops & Schools, Well Managed Building With Excellent Reserve Fund & 24 Hours Concierge, Indoor Pool, Guest Suites, Party Room, Exercise Room, Visitor Parking, Etc. (id:25308)
Property Details
| MLS® Number | C4581507 |
| Property Type | Single Family |
| Community Name | Banbury-Don Mills |
| Amenities Near By | Hospital, Park, Public Transit |
| Features | Balcony |
| Parking Space Total | 1 |
Building
| Bathroom Total | 1 |
| Bedrooms Above Ground | 1 |
| Bedrooms Below Ground | 1 |
| Bedrooms Total | 2 |
| Amenities | Storage - Locker, Security/concierge, Party Room, Sauna, Exercise Centre |
| Cooling Type | Central Air Conditioning |
| Exterior Finish | Brick, Stucco |
| Heating Fuel | Natural Gas |
| Heating Type | Forced Air |
| Type | Apartment |
Parking
| Underground | |
| Visitor parking |
Land
| Acreage | No |
| Land Amenities | Hospital, Park, Public Transit |
Rooms
| Level | Type | Length | Width | Dimensions |
|---|---|---|---|---|
| Main Level | Living Room | 6.4 m | 3.23 m | 6.4 m x 3.23 m |
| Main Level | Dining Room | 6.4 m | 3.23 m | 6.4 m x 3.23 m |
| Main Level | Kitchen | 2.84 m | 2.1 m | 2.84 m x 2.1 m |
| Main Level | Master Bedroom | 5 m | 3 m | 5 m x 3 m |
| Main Level | Den | 2.9 m | 2.6 m | 2.9 m x 2.6 m |
https://www.realtor.ca/PropertyDetails.aspx?PropertyId=21152351
Interested?
Contact us for more information
