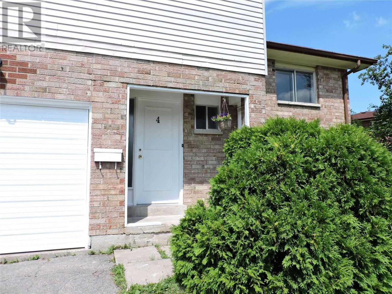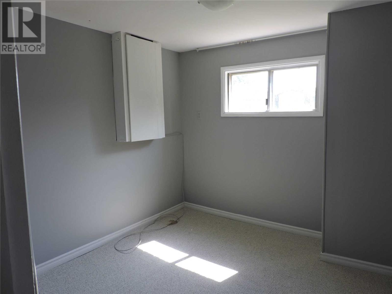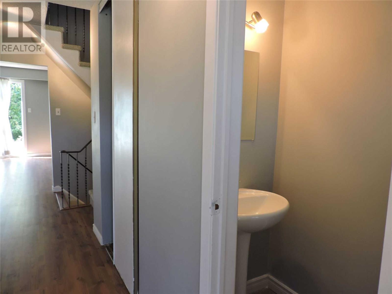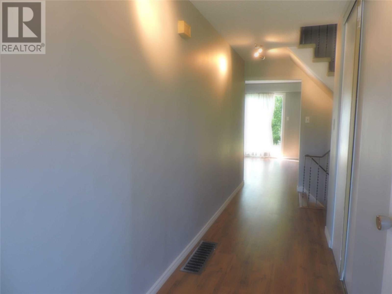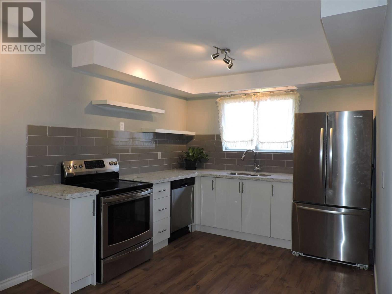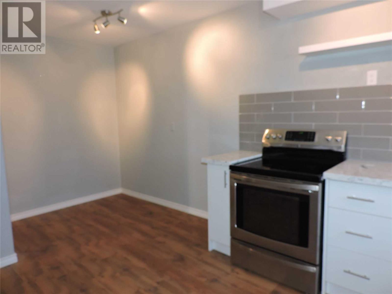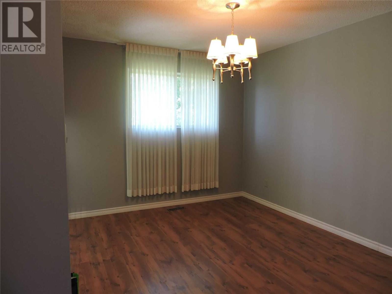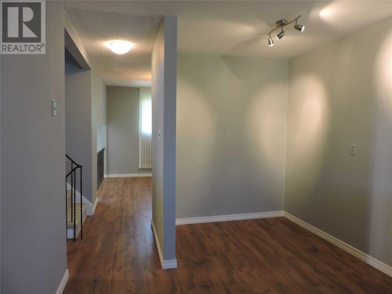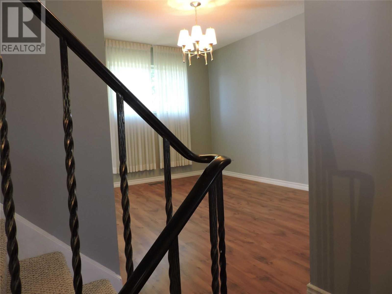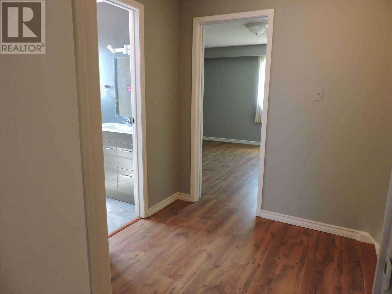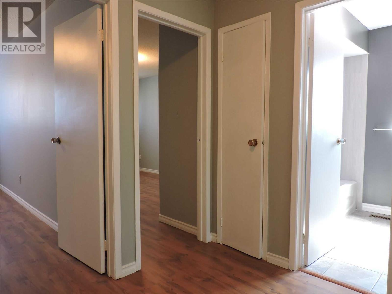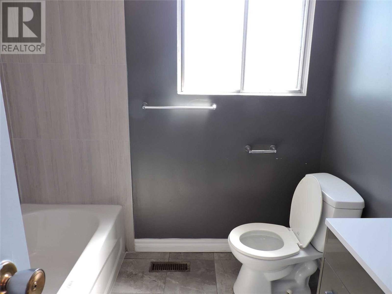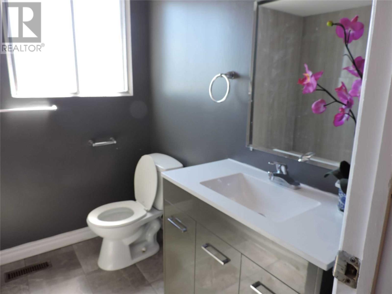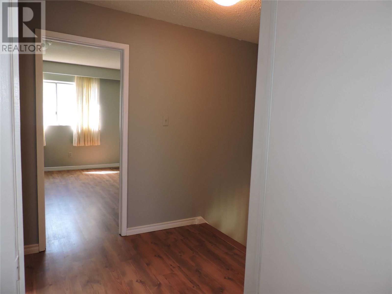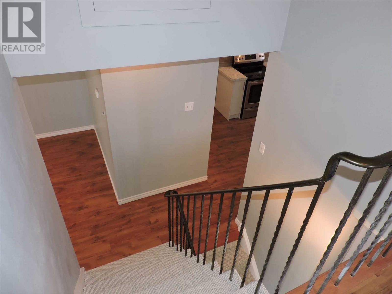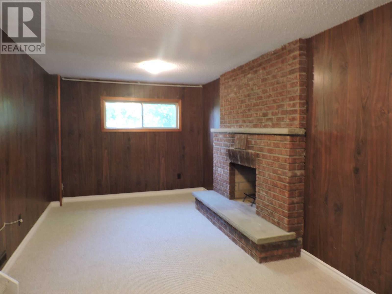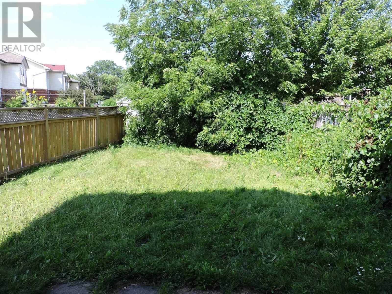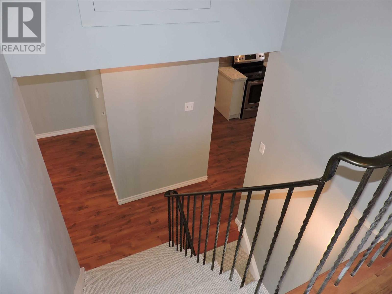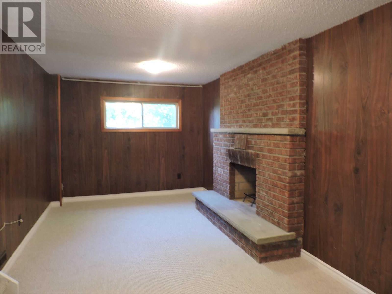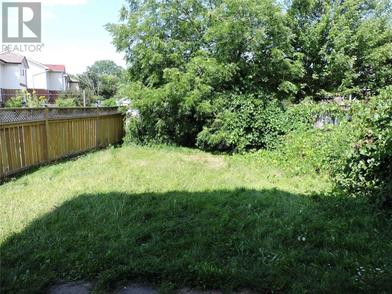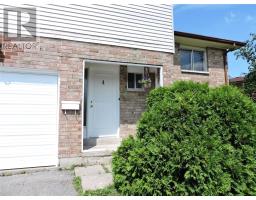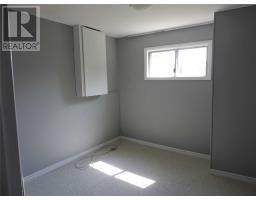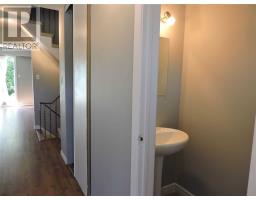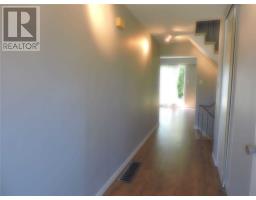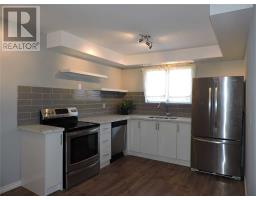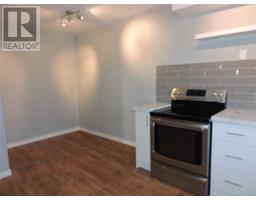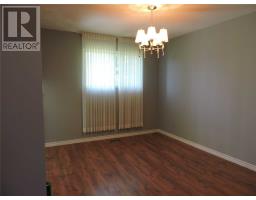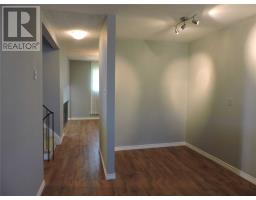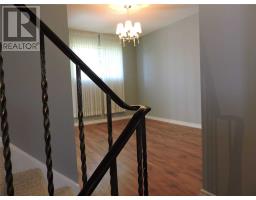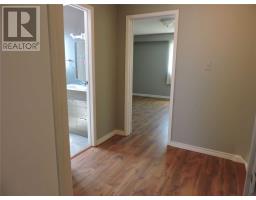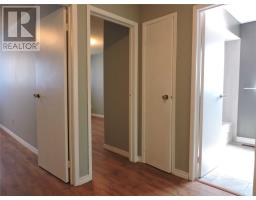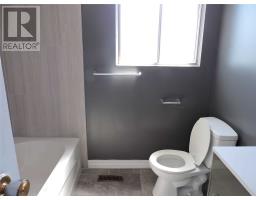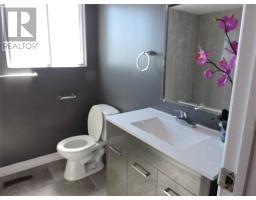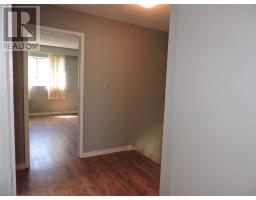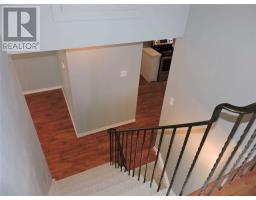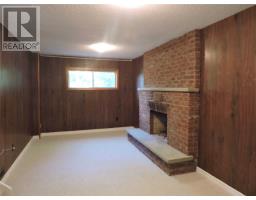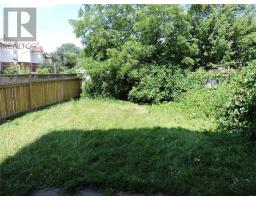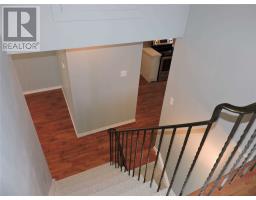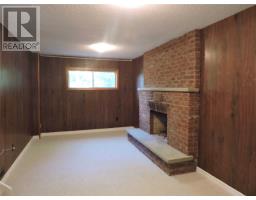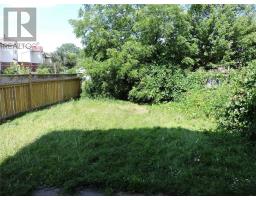5 Bedroom
2 Bathroom
Fireplace
Forced Air
$720,900
Move In Now And Enjoy. Large Detached Lot, Newly Renovated, New Roof (June'19), New Carpet, New Baths, New Kitchen W/High End Cabinet Doors, Top-End Stone Counter Top, New Laminate Floors, All Walls, Doors & Ceilings Painted, Duct Cleaned (July'19).**** EXTRAS **** S/S Fridge, S/S Stove, S/S Dishwasher, Whirlpool Front-Load Washer And Dryer, All Light Fixtures, All Window Blinds, Both Hwt & Furnace Owned. (id:25308)
Property Details
|
MLS® Number
|
E4558135 |
|
Property Type
|
Single Family |
|
Community Name
|
Malvern |
|
Amenities Near By
|
Park, Public Transit, Schools |
|
Parking Space Total
|
3 |
|
View Type
|
View |
Building
|
Bathroom Total
|
2 |
|
Bedrooms Above Ground
|
3 |
|
Bedrooms Below Ground
|
2 |
|
Bedrooms Total
|
5 |
|
Basement Development
|
Partially Finished |
|
Basement Type
|
N/a (partially Finished) |
|
Construction Style Attachment
|
Detached |
|
Construction Style Split Level
|
Sidesplit |
|
Exterior Finish
|
Aluminum Siding, Brick |
|
Fireplace Present
|
Yes |
|
Heating Fuel
|
Natural Gas |
|
Heating Type
|
Forced Air |
|
Type
|
House |
Parking
Land
|
Acreage
|
No |
|
Land Amenities
|
Park, Public Transit, Schools |
|
Size Irregular
|
58.33 X 113.9 Ft ; Narrower At Rear |
|
Size Total Text
|
58.33 X 113.9 Ft ; Narrower At Rear |
Rooms
| Level |
Type |
Length |
Width |
Dimensions |
|
Basement |
Recreational, Games Room |
|
|
|
|
Basement |
Utility Room |
|
|
|
|
Lower Level |
Family Room |
|
|
|
|
Lower Level |
Den |
|
|
|
|
Main Level |
Living Room |
|
|
|
|
Upper Level |
Dining Room |
|
|
|
|
Upper Level |
Kitchen |
|
|
|
|
Upper Level |
Master Bedroom |
|
|
|
|
Upper Level |
Bedroom 2 |
|
|
|
|
Upper Level |
Bedroom 3 |
|
|
|
Utilities
|
Sewer
|
Installed |
|
Natural Gas
|
Installed |
|
Electricity
|
Installed |
|
Cable
|
Installed |
https://www.realtor.ca/PropertyDetails.aspx?PropertyId=21152362
