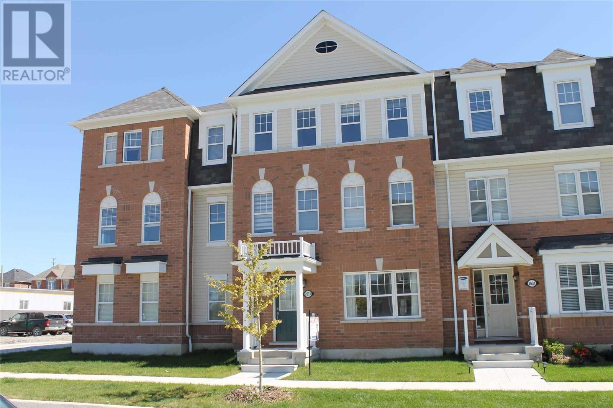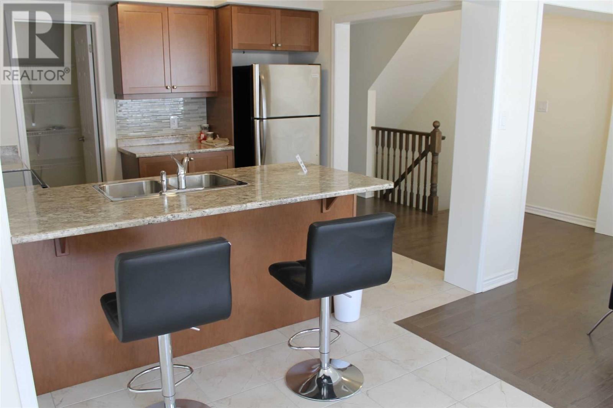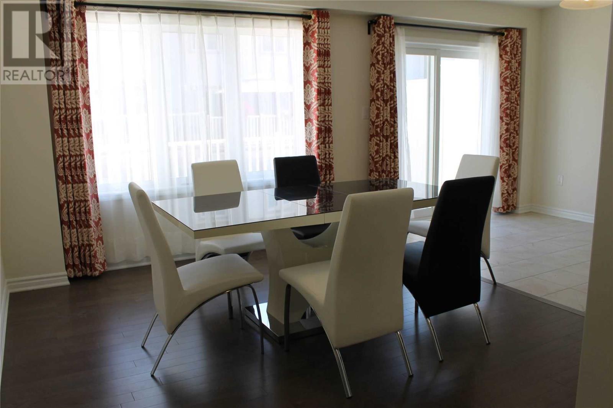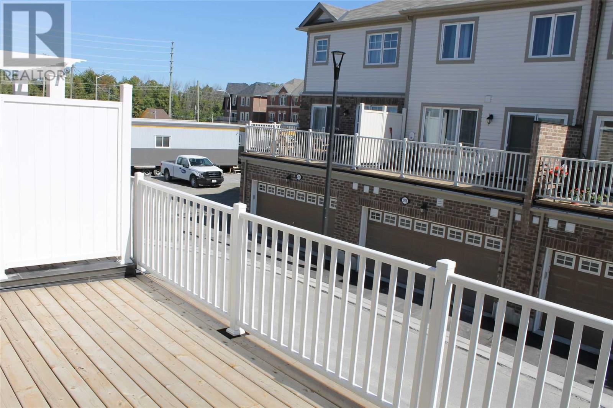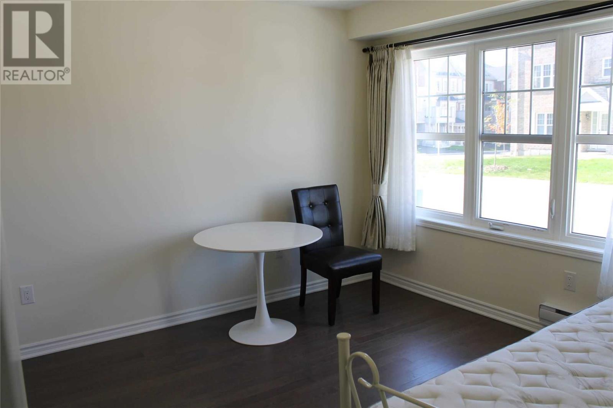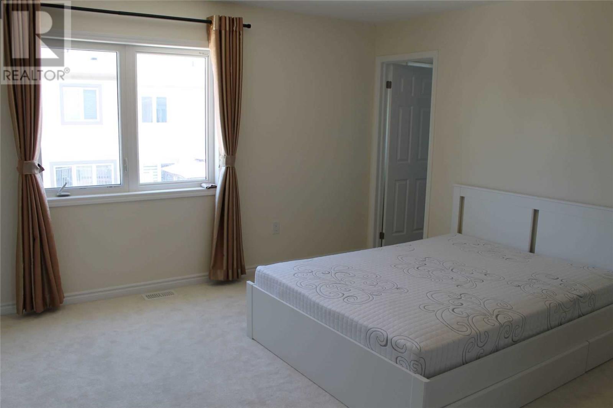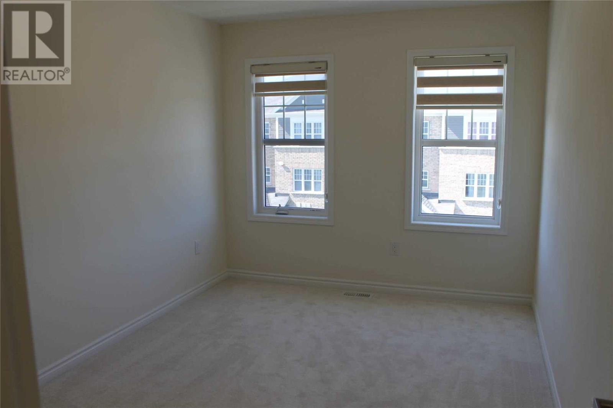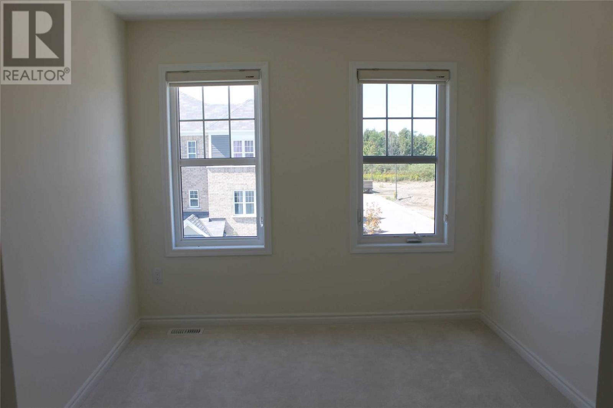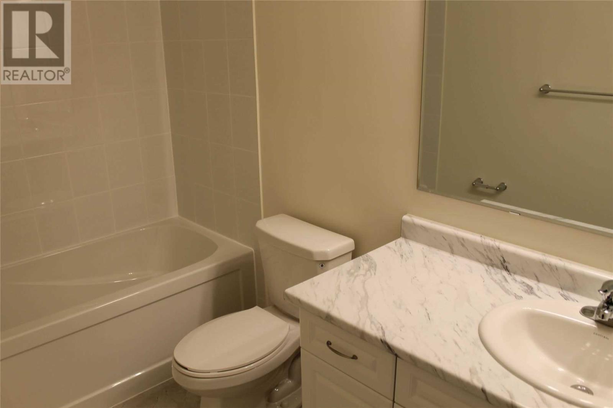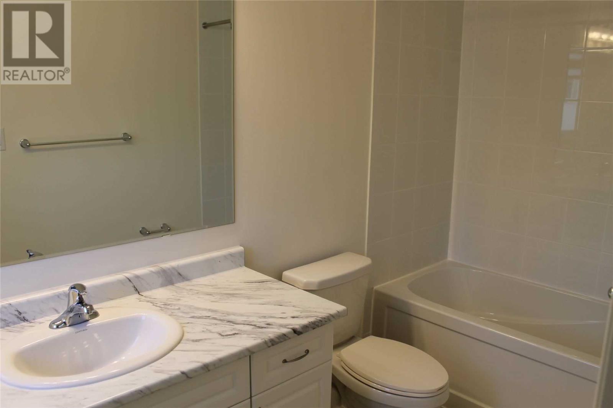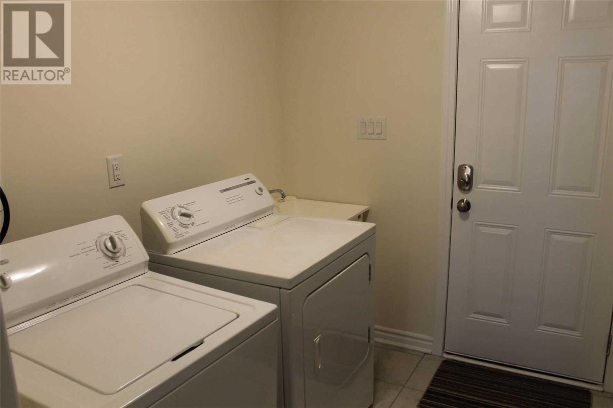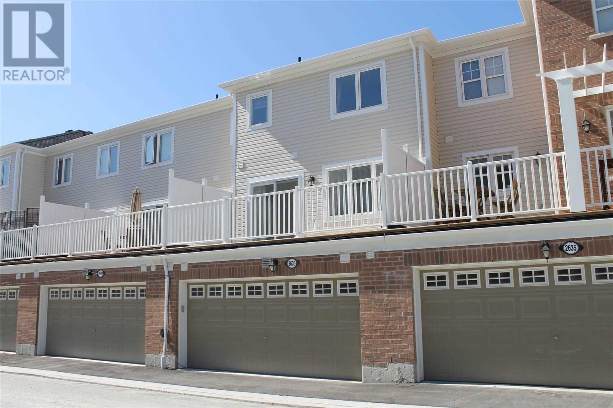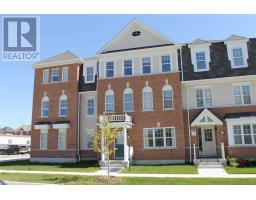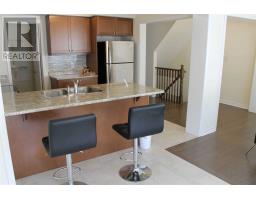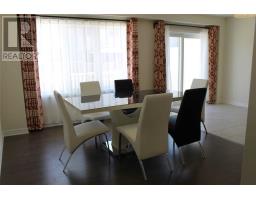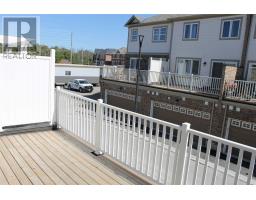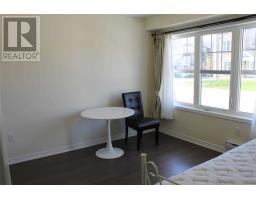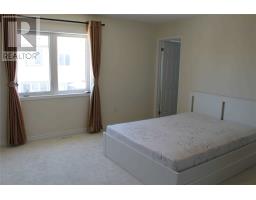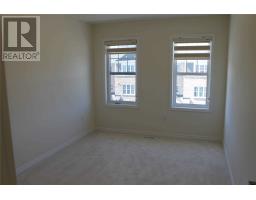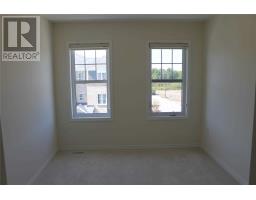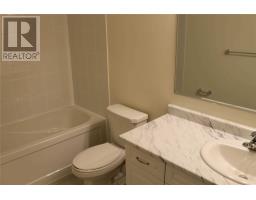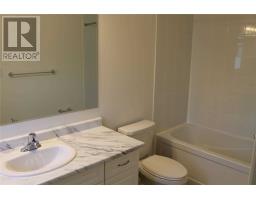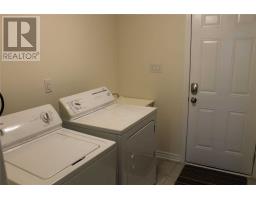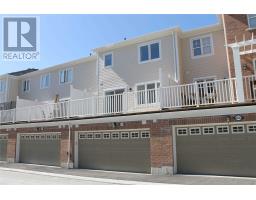2633 Toffee St Pickering, Ontario L1X 0E8
4 Bedroom
4 Bathroom
Central Air Conditioning
Forced Air
$699,900
Brand New Freehold Townhouse, Over 35K Upgrade From Builder, 2 Indoor Parkings, 4 Bedrooms, 4 Washrooms, Big Balcony For Family Time, Nice Playgroud For Kids In The Community, Good Chance For First Buyer With Families Who Like A New House.**** EXTRAS **** S/S Fridge, Stove, B/I Dishwasher, Washer, Dryer,All Brand New Window Coverings,All Light Fixtures. (id:25308)
Property Details
| MLS® Number | E4581034 |
| Property Type | Single Family |
| Community Name | Rural Pickering |
| Amenities Near By | Park, Schools |
| Parking Space Total | 2 |
Building
| Bathroom Total | 4 |
| Bedrooms Above Ground | 4 |
| Bedrooms Total | 4 |
| Basement Development | Finished |
| Basement Features | Walk Out |
| Basement Type | N/a (finished) |
| Construction Style Attachment | Attached |
| Cooling Type | Central Air Conditioning |
| Exterior Finish | Brick, Vinyl |
| Heating Fuel | Natural Gas |
| Heating Type | Forced Air |
| Stories Total | 3 |
| Type | Row / Townhouse |
Parking
| Attached garage |
Land
| Acreage | No |
| Land Amenities | Park, Schools |
| Size Irregular | 19.85 X 60.7 Ft |
| Size Total Text | 19.85 X 60.7 Ft |
Rooms
| Level | Type | Length | Width | Dimensions |
|---|---|---|---|---|
| Second Level | Living Room | 5.79 m | 3.08 m | 5.79 m x 3.08 m |
| Second Level | Dining Room | 5.79 m | 3.08 m | 5.79 m x 3.08 m |
| Second Level | Kitchen | 3.54 m | 2.47 m | 3.54 m x 2.47 m |
| Second Level | Eating Area | 2.62 m | 3.44 m | 2.62 m x 3.44 m |
| Second Level | Family Room | 3.23 m | 3.44 m | 3.23 m x 3.44 m |
| Third Level | Master Bedroom | 4.21 m | 3.84 m | 4.21 m x 3.84 m |
| Third Level | Bedroom 2 | 2.87 m | 3.08 m | 2.87 m x 3.08 m |
| Third Level | Bedroom 3 | 2.87 m | 3.08 m | 2.87 m x 3.08 m |
| Ground Level | Bedroom 4 | 3.45 m | 3.3 m | 3.45 m x 3.3 m |
| Ground Level | Laundry Room |
https://www.realtor.ca/PropertyDetails.aspx?PropertyId=21152395
Interested?
Contact us for more information
