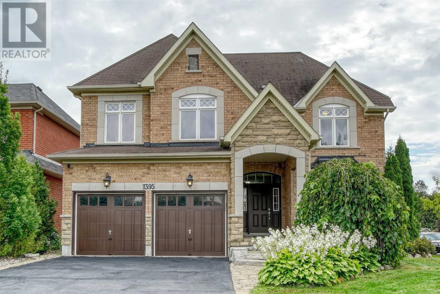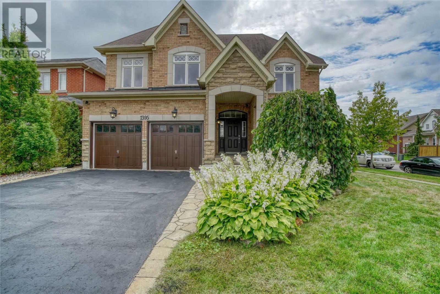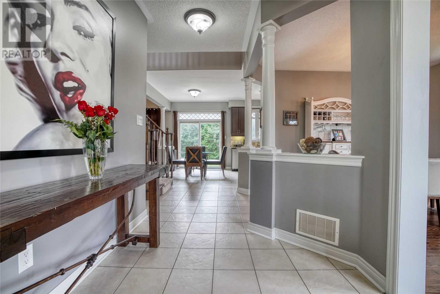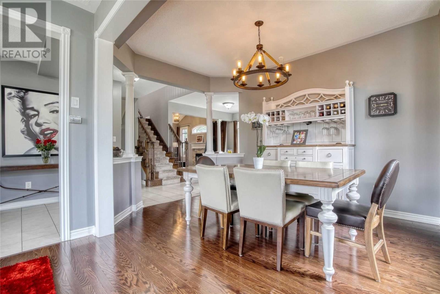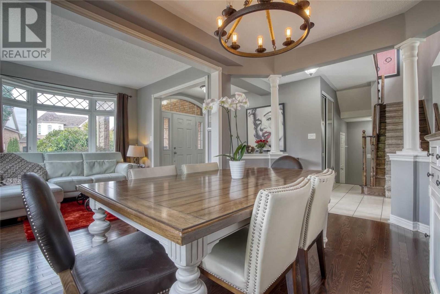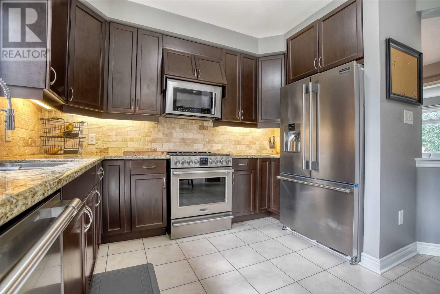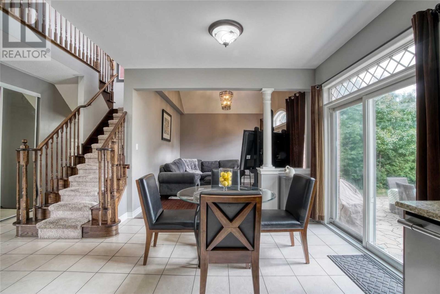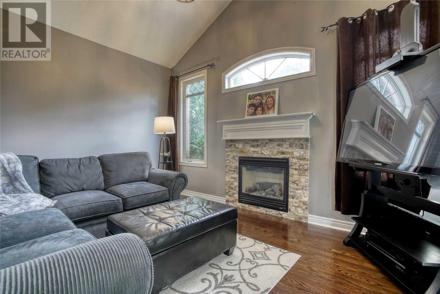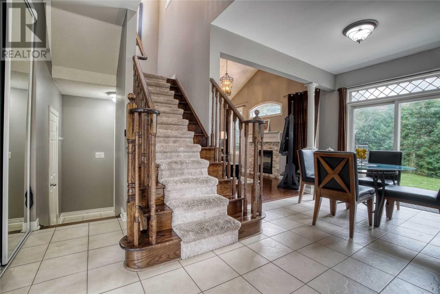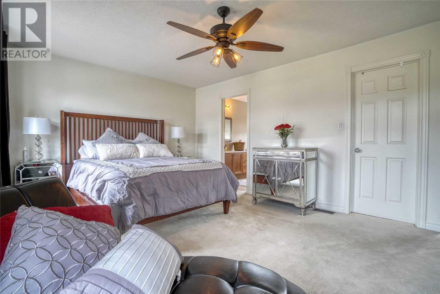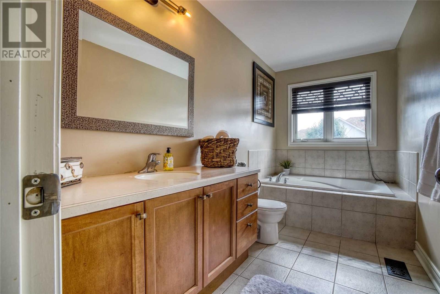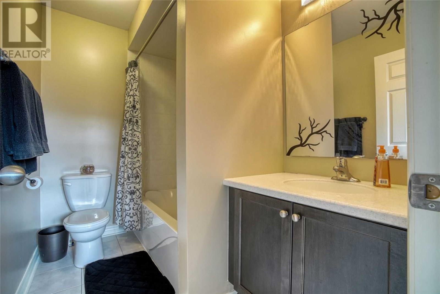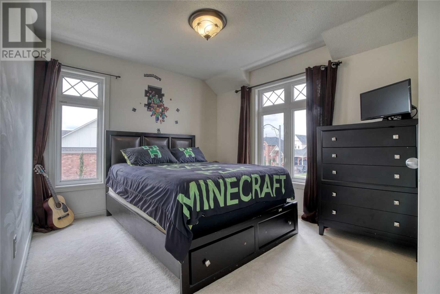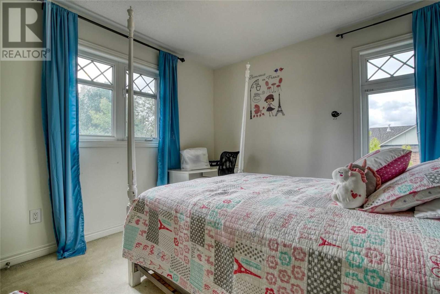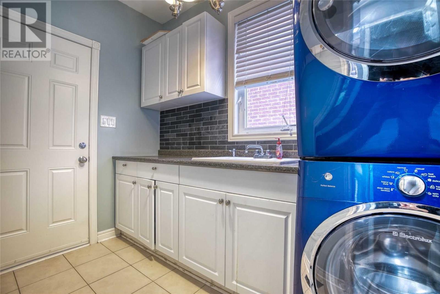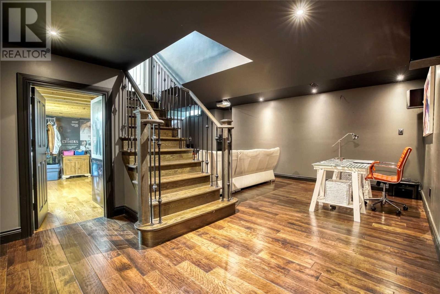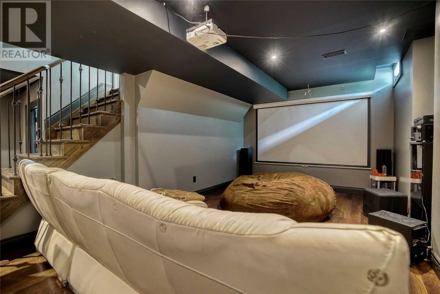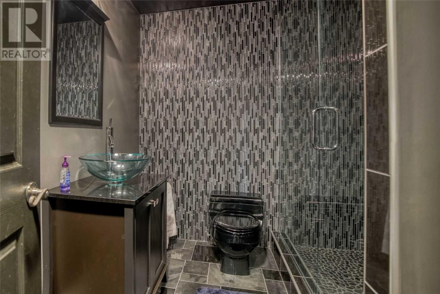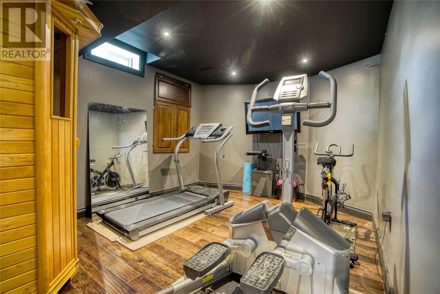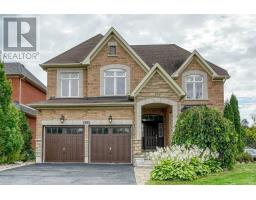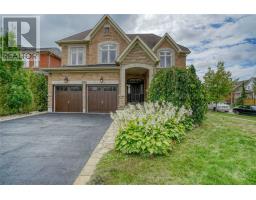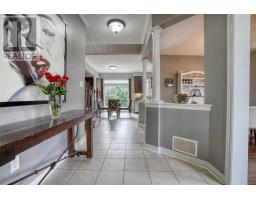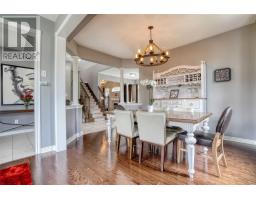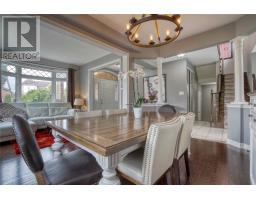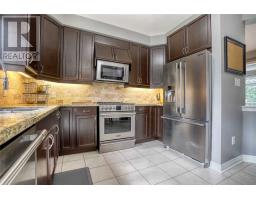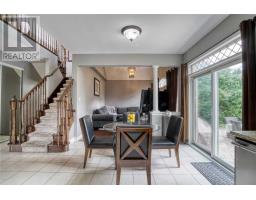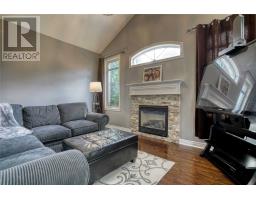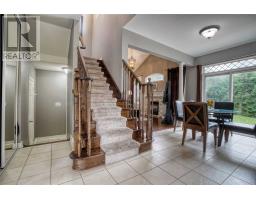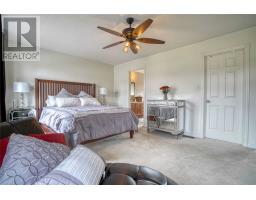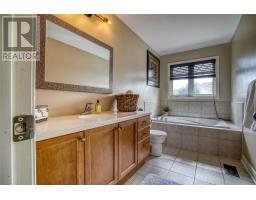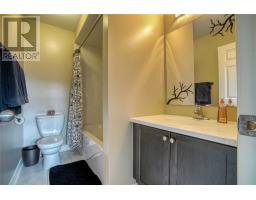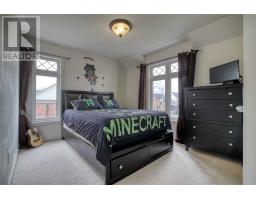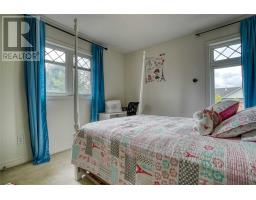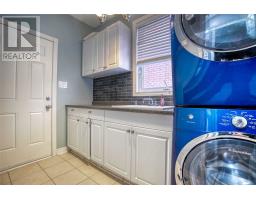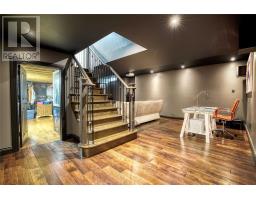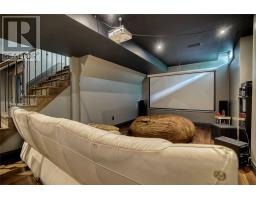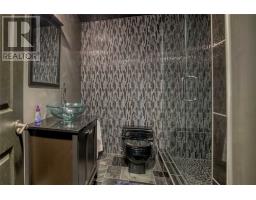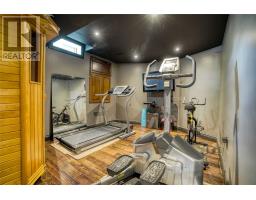3 Bedroom
4 Bathroom
Fireplace
Central Air Conditioning
Forced Air
$788,000
Luxury Modern Living Gorgeous Brookfield Built In Sought After Harrowsmith In The Vales Of Harmony Valley Conservation Area- Professionally Landscaped Corner Lot. 3 Bedroom + 4 Bath! High Ceilings + Finished Basement + Home Theater + Gym- Entertainers Dream Home. Luxury Hot Tub In A Private Tree Lined Backyard. Tons Of Upgrades. Aaaa++++++++**** EXTRAS **** Bright Open Concept- Main Floor Laundry, Gas Fireplace, Oak Staircase, Gas Bbq Hookup, Stainless Steel Appliances With Gas Stove. Open House Saturday- September 21 @ 2Pm-5Pm And Sunday- September 22@ 2Pm-5Pm. (id:25308)
Property Details
|
MLS® Number
|
E4581305 |
|
Property Type
|
Single Family |
|
Neigbourhood
|
Pinecrest |
|
Community Name
|
Pinecrest |
|
Amenities Near By
|
Park |
|
Features
|
Conservation/green Belt |
|
Parking Space Total
|
6 |
Building
|
Bathroom Total
|
4 |
|
Bedrooms Above Ground
|
3 |
|
Bedrooms Total
|
3 |
|
Basement Development
|
Finished |
|
Basement Type
|
Full (finished) |
|
Construction Style Attachment
|
Detached |
|
Cooling Type
|
Central Air Conditioning |
|
Exterior Finish
|
Brick |
|
Fireplace Present
|
Yes |
|
Heating Fuel
|
Natural Gas |
|
Heating Type
|
Forced Air |
|
Stories Total
|
2 |
|
Type
|
House |
Parking
Land
|
Acreage
|
No |
|
Land Amenities
|
Park |
|
Size Irregular
|
55.02 X 124.39 Ft |
|
Size Total Text
|
55.02 X 124.39 Ft |
Rooms
| Level |
Type |
Length |
Width |
Dimensions |
|
Second Level |
Master Bedroom |
5.4 m |
3.95 m |
5.4 m x 3.95 m |
|
Second Level |
Bedroom 2 |
4.04 m |
3.07 m |
4.04 m x 3.07 m |
|
Second Level |
Bedroom 3 |
3.37 m |
3.06 m |
3.37 m x 3.06 m |
|
Lower Level |
Exercise Room |
3.37 m |
3.06 m |
3.37 m x 3.06 m |
|
Lower Level |
Recreational, Games Room |
7.27 m |
3.35 m |
7.27 m x 3.35 m |
|
Lower Level |
Other |
3 m |
3 m |
3 m x 3 m |
|
Main Level |
Kitchen |
5.15 m |
3.5 m |
5.15 m x 3.5 m |
|
Main Level |
Family Room |
4.57 m |
3.33 m |
4.57 m x 3.33 m |
|
Main Level |
Living Room |
3.1 m |
3.34 m |
3.1 m x 3.34 m |
|
Main Level |
Dining Room |
4.12 m |
3.16 m |
4.12 m x 3.16 m |
|
Main Level |
Laundry Room |
2.93 m |
1.78 m |
2.93 m x 1.78 m |
Utilities
|
Natural Gas
|
Installed |
|
Electricity
|
Installed |
|
Cable
|
Installed |
https://www.realtor.ca/PropertyDetails.aspx?PropertyId=21152418
