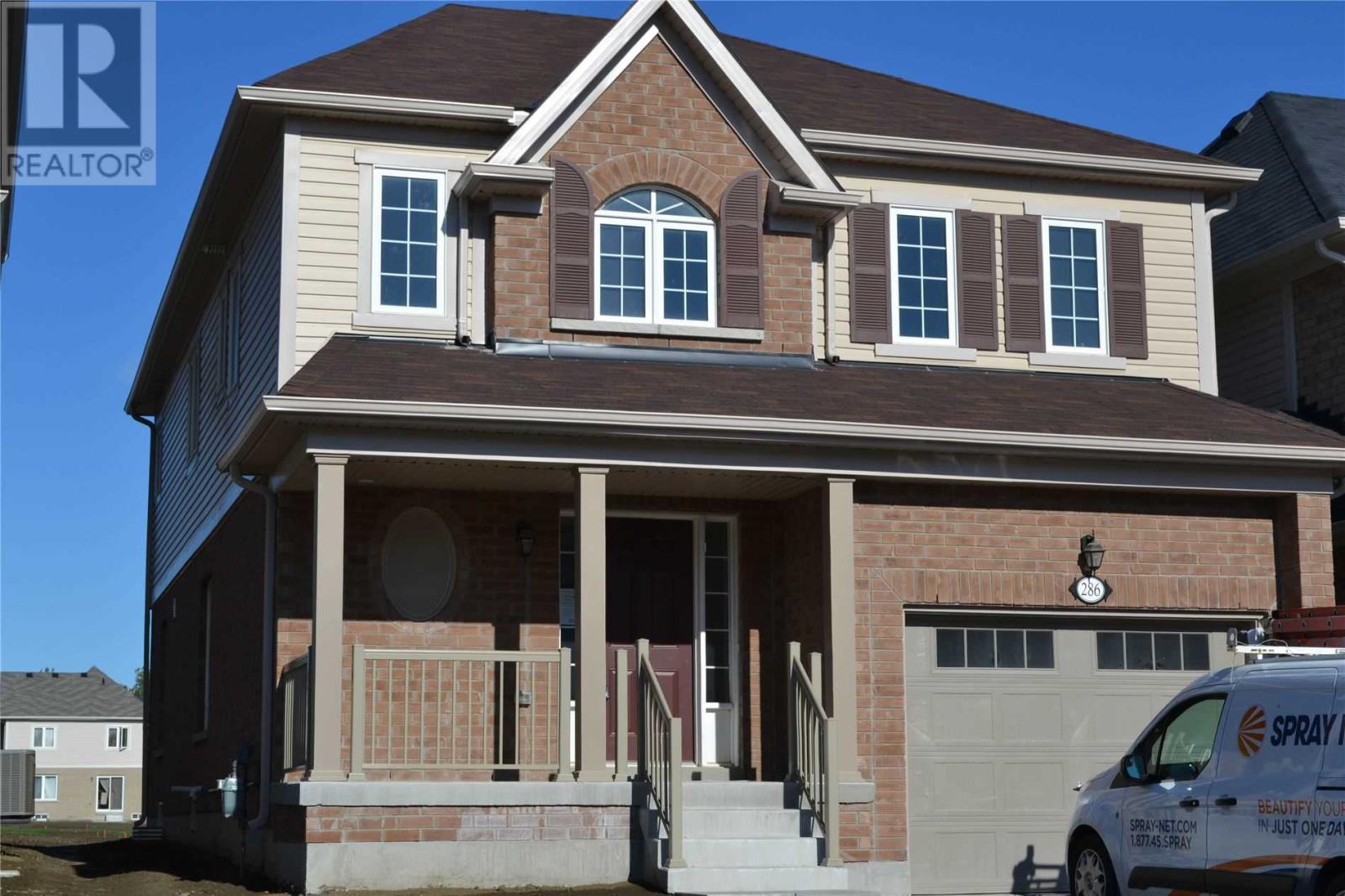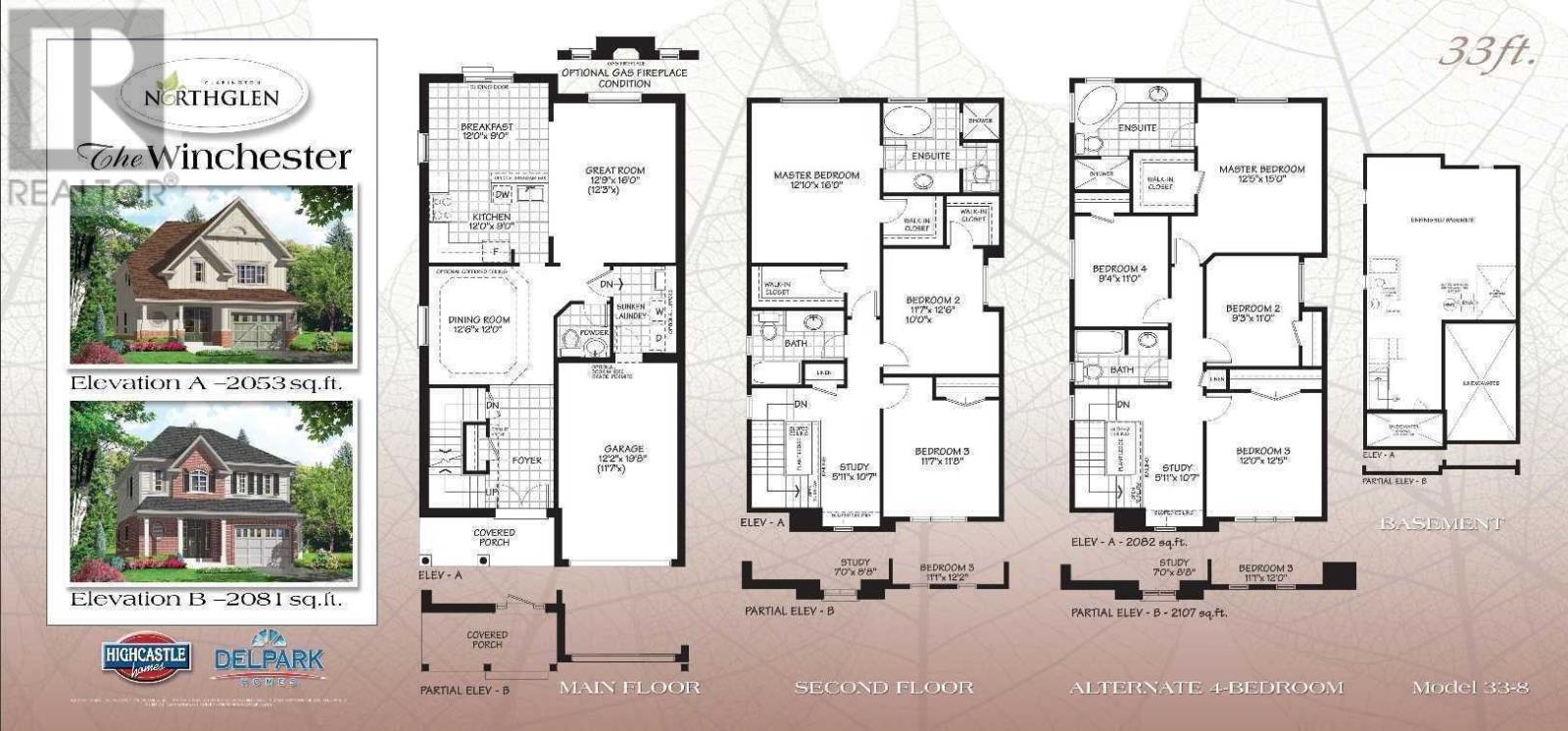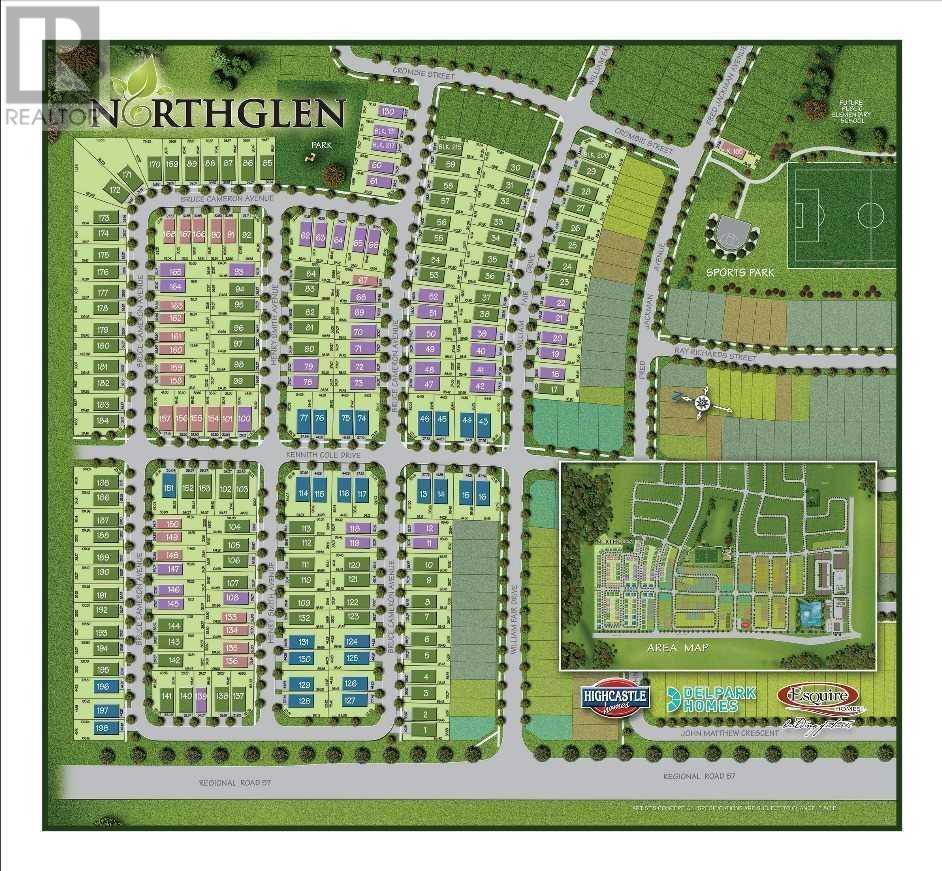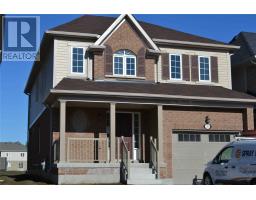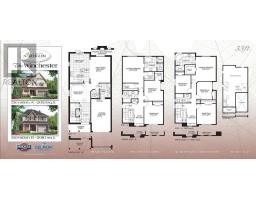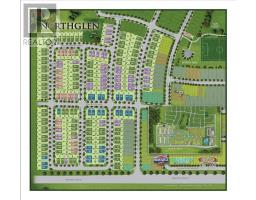286 Kenneth Cole Dr Clarington, Ontario L1C 0P3
4 Bedroom
3 Bathroom
Forced Air
$649,900
Located In The High Demanded Northglen Community. Detached (Not Linked) 4 Bedroom With Great No-Nonsense Floor Plan, Hardwood Flooring Throughout, Stained Oak Stairs, Upgraded Cabinetry, Pot Lights, Upgraded Door & Trim, Granite With Under Mount Sink & So Much More**** EXTRAS **** A Must See! (id:25308)
Property Details
| MLS® Number | E4581506 |
| Property Type | Single Family |
| Community Name | Bowmanville |
| Amenities Near By | Park |
| Parking Space Total | 2 |
Building
| Bathroom Total | 3 |
| Bedrooms Above Ground | 4 |
| Bedrooms Total | 4 |
| Basement Development | Unfinished |
| Basement Type | N/a (unfinished) |
| Construction Style Attachment | Detached |
| Exterior Finish | Brick, Vinyl |
| Heating Fuel | Natural Gas |
| Heating Type | Forced Air |
| Stories Total | 2 |
| Type | House |
Parking
| Garage |
Land
| Acreage | No |
| Land Amenities | Park |
| Size Irregular | 32.8 X 98.42 Ft |
| Size Total Text | 32.8 X 98.42 Ft |
Rooms
| Level | Type | Length | Width | Dimensions |
|---|---|---|---|---|
| Second Level | Master Bedroom | 3.68 m | 4.58 m | 3.68 m x 4.58 m |
| Second Level | Bedroom 2 | 2.76 m | 3.35 m | 2.76 m x 3.35 m |
| Second Level | Bedroom 3 | 3.66 m | 3.68 m | 3.66 m x 3.68 m |
| Second Level | Bedroom 4 | 2.76 m | 3.35 m | 2.76 m x 3.35 m |
| Second Level | Study | 1.56 m | 3.07 m | 1.56 m x 3.07 m |
| Main Level | Eating Area | 3.66 m | 2.74 m | 3.66 m x 2.74 m |
| Main Level | Kitchen | 3.66 m | 2.74 m | 3.66 m x 2.74 m |
| Main Level | Great Room | 3.68 m | 4.88 m | 3.68 m x 4.88 m |
| Main Level | Dining Room | 3.68 m | 3.66 m | 3.68 m x 3.66 m |
https://www.realtor.ca/PropertyDetails.aspx?PropertyId=21152434
Interested?
Contact us for more information
