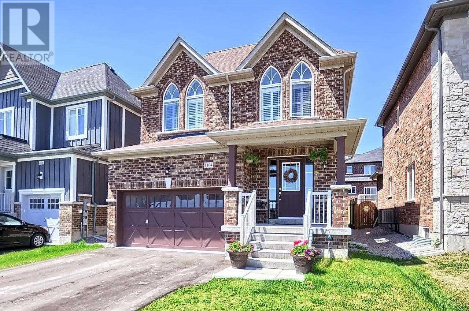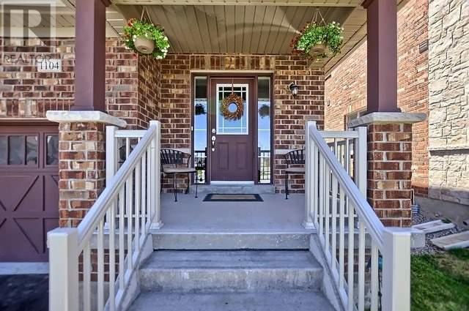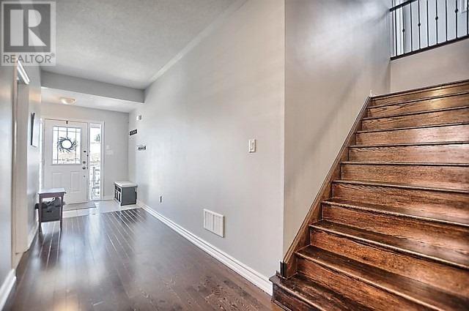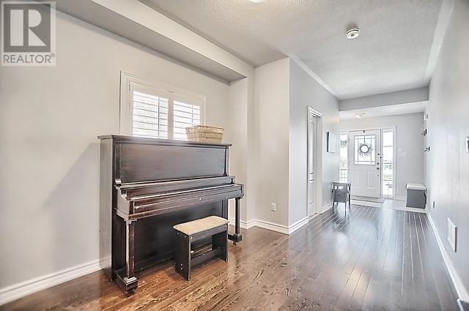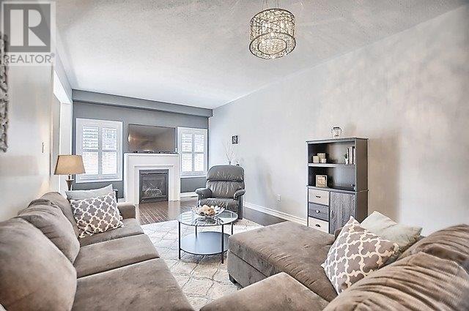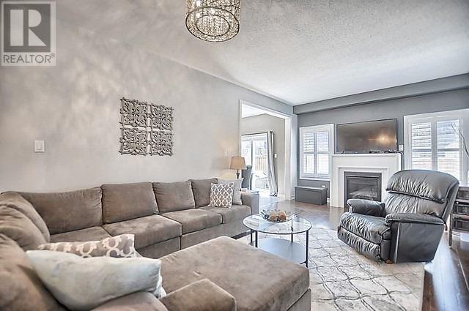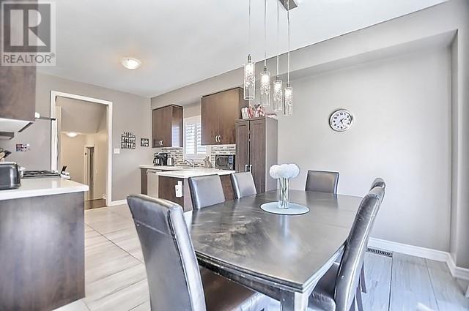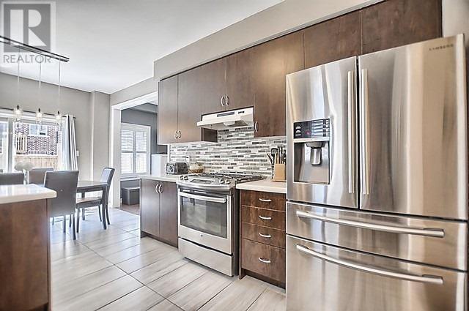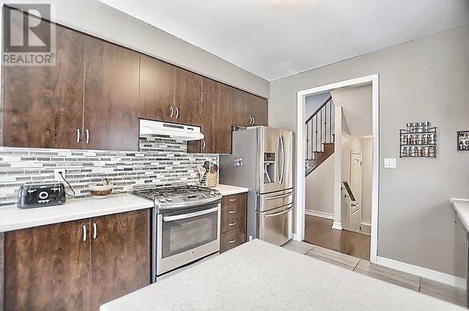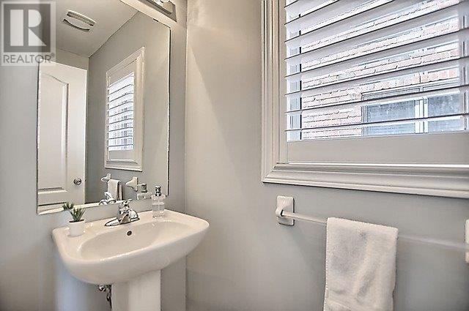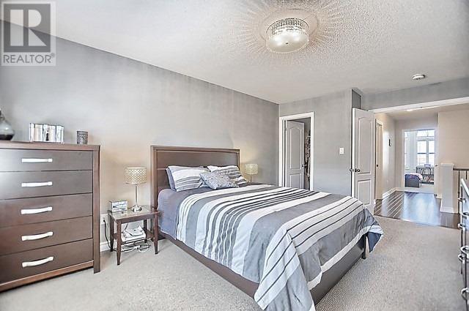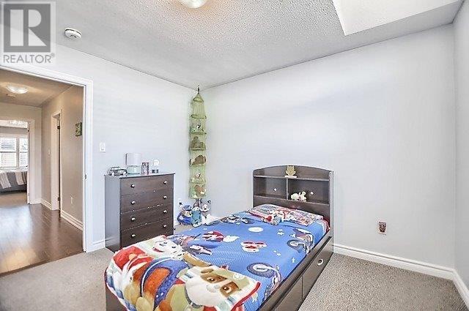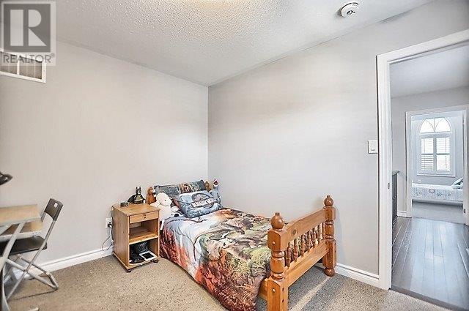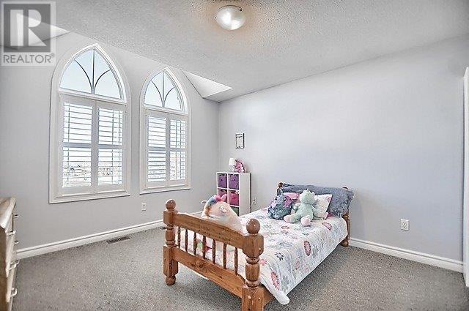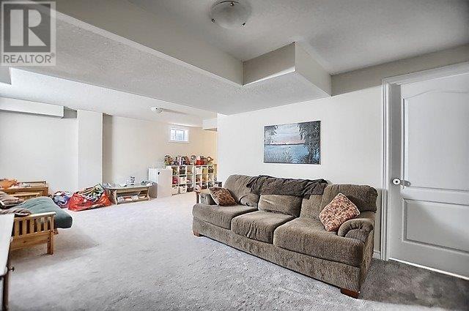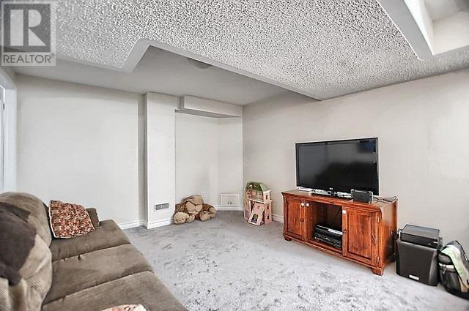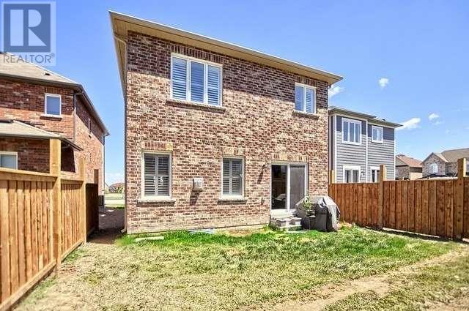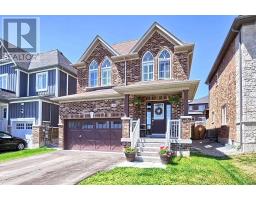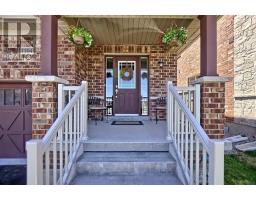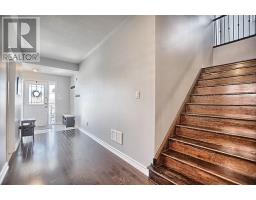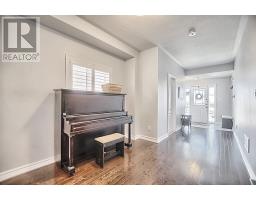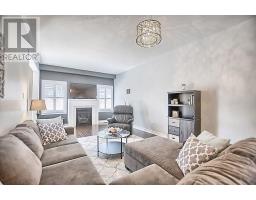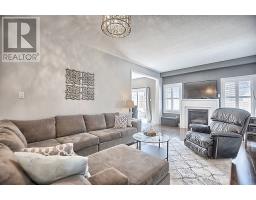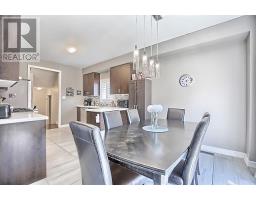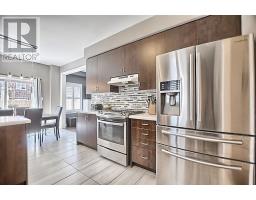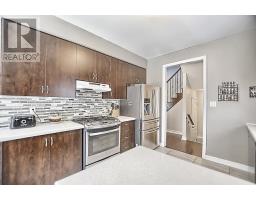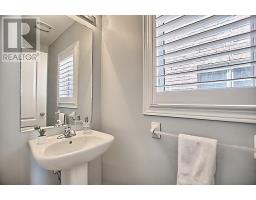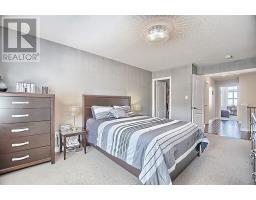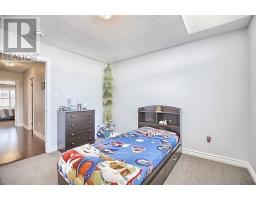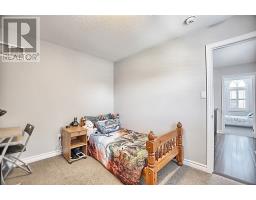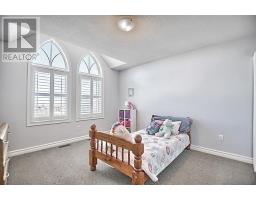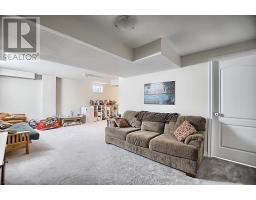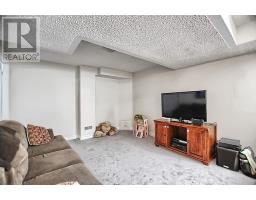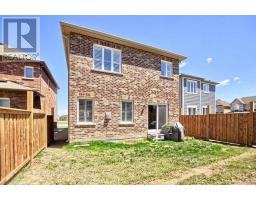1104 Wharram Way Innisfil, Ontario L0L 1W0
4 Bedroom
4 Bathroom
Fireplace
Central Air Conditioning
Forced Air
$632,000
This Exquisite 4 Bedroom Ballymore Has Over 200K In Upgrades And Located Across From The Park. Upgrades Include Appliances, Quartz Counter, Light Fixtures, Hardwood Floors & Upgraded Staircase With Rod Iron Spindles. Upstairs Includes Master Bed W 4Pn Ensuite, W/I Closet And 3 Additional Large Bedrooms, With A Finished Basement Including A 4th Washroom You Have Plenty Of Room To Entertain. Close To Hwy, New Proposed Go Station, Schools & More**** EXTRAS **** All Existing Elf's, All Window Coverings, S/S Fridge, Stove, Dishwasher, Washer & Dryer, Hot Water (Rental) (id:25308)
Property Details
| MLS® Number | N4580822 |
| Property Type | Single Family |
| Community Name | Lefroy |
| Amenities Near By | Park, Schools |
| Parking Space Total | 6 |
Building
| Bathroom Total | 4 |
| Bedrooms Above Ground | 4 |
| Bedrooms Total | 4 |
| Basement Development | Finished |
| Basement Type | Full (finished) |
| Construction Style Attachment | Detached |
| Cooling Type | Central Air Conditioning |
| Exterior Finish | Brick |
| Fireplace Present | Yes |
| Heating Fuel | Natural Gas |
| Heating Type | Forced Air |
| Stories Total | 2 |
| Type | House |
Parking
| Attached garage |
Land
| Acreage | No |
| Land Amenities | Park, Schools |
| Size Irregular | 34.12 X 98.43 Ft |
| Size Total Text | 34.12 X 98.43 Ft |
Rooms
| Level | Type | Length | Width | Dimensions |
|---|---|---|---|---|
| Second Level | Master Bedroom | 4.81 m | 3.59 m | 4.81 m x 3.59 m |
| Second Level | Bedroom 2 | 3.47 m | 2.86 m | 3.47 m x 2.86 m |
| Second Level | Bedroom 3 | 4.23 m | 3.65 m | 4.23 m x 3.65 m |
| Second Level | Bedroom 4 | 3.53 m | 3.47 m | 3.53 m x 3.47 m |
| Basement | Recreational, Games Room | |||
| Ground Level | Living Room | 6.7 m | 3.65 m | 6.7 m x 3.65 m |
| Ground Level | Dining Room | |||
| Ground Level | Kitchen | 3.35 m | 2.98 m | 3.35 m x 2.98 m |
| Ground Level | Eating Area | 3.35 m | 3.04 m | 3.35 m x 3.04 m |
| Ground Level | Foyer | 2.74 m | 1.5 m | 2.74 m x 1.5 m |
https://www.realtor.ca/PropertyDetails.aspx?PropertyId=21152465
Interested?
Contact us for more information
