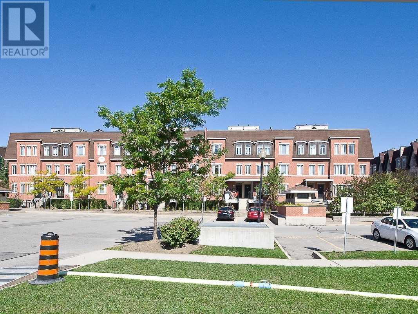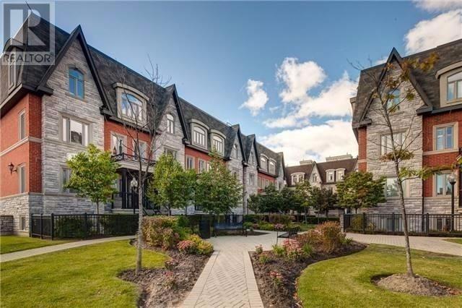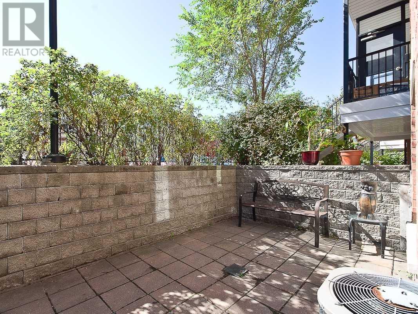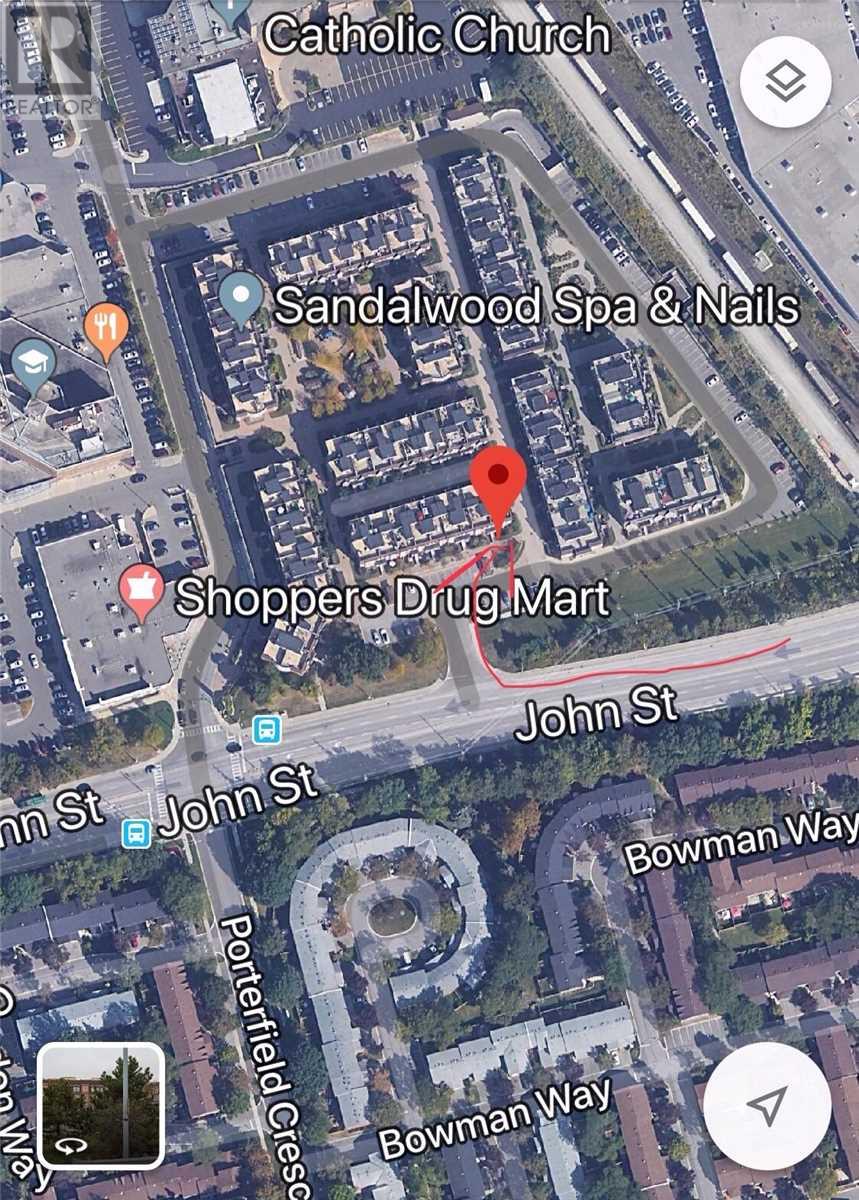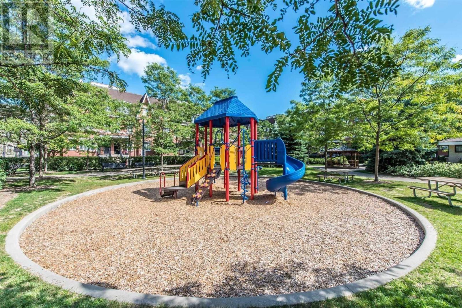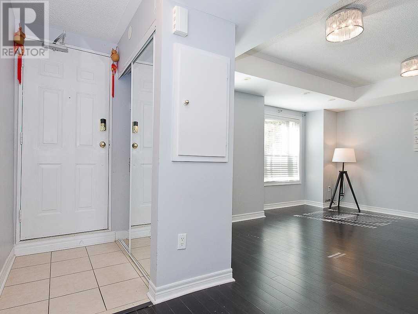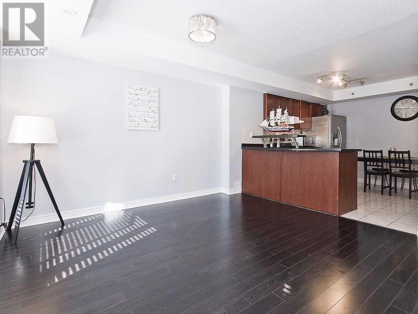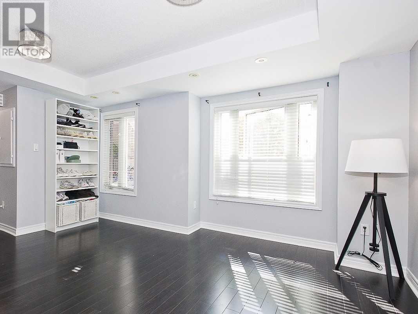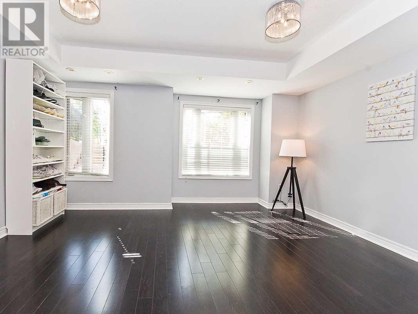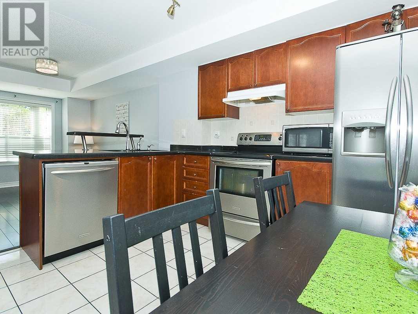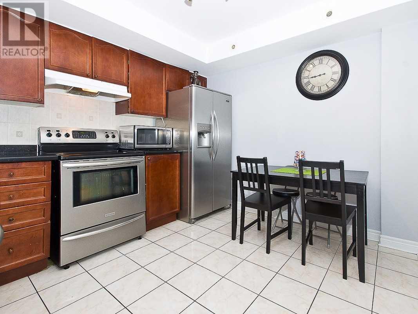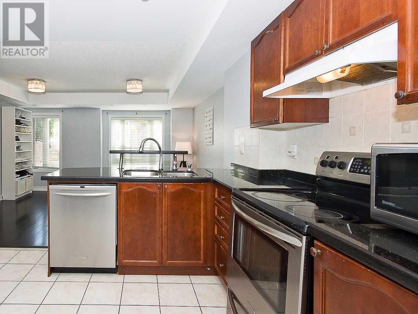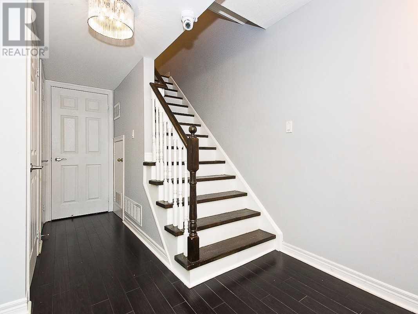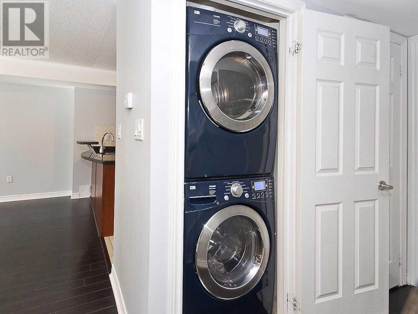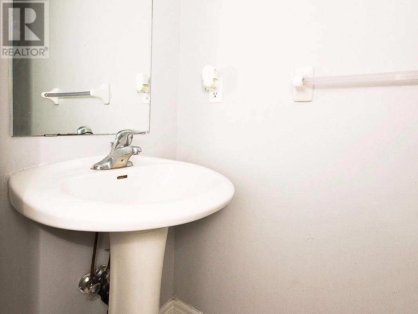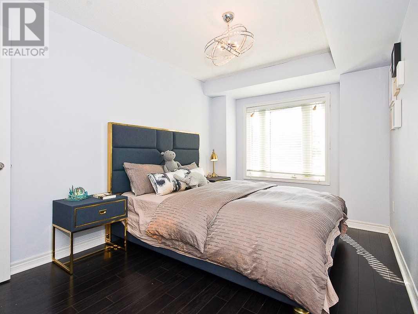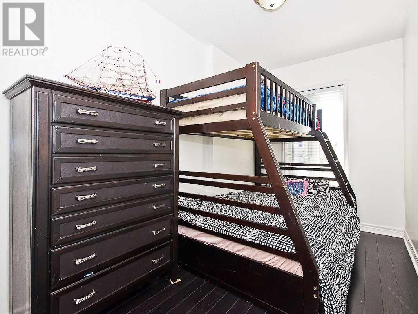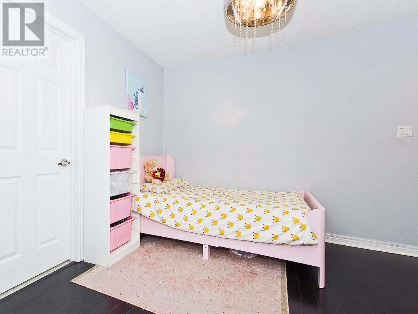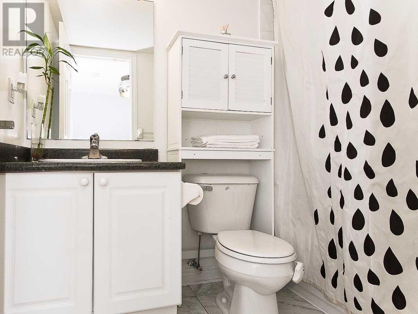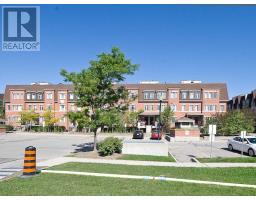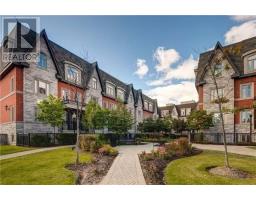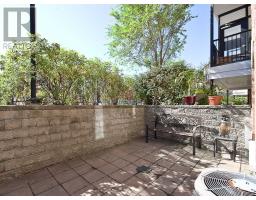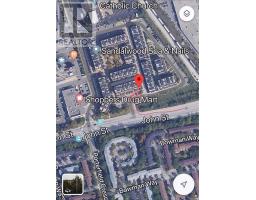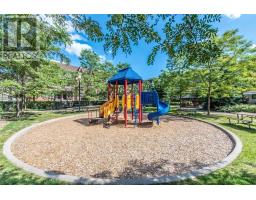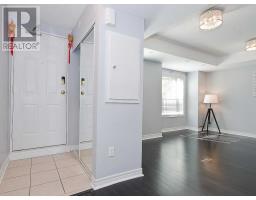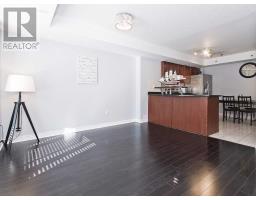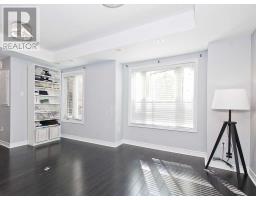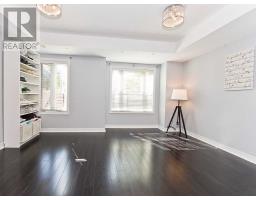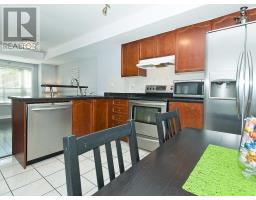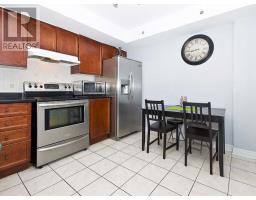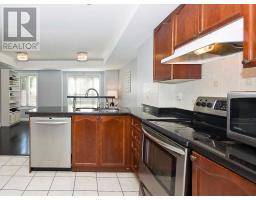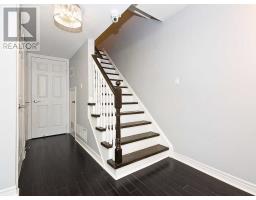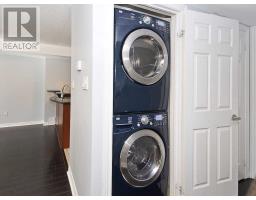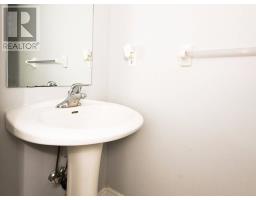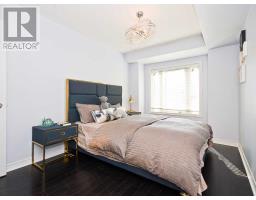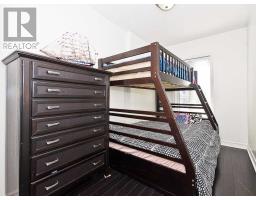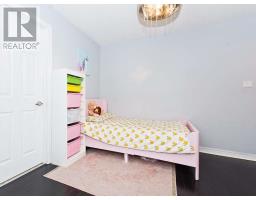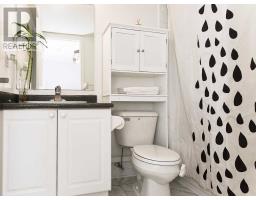#166 -310 John St Markham, Ontario L3T 0A7
3 Bedroom
2 Bathroom
Central Air Conditioning
Forced Air
$588,000Maintenance,
$369 Monthly
Maintenance,
$369 MonthlySouth Facing! Beautiful Open Concept 2 Bdrm+1 Den Condo Townhouse,Private Courtyard Allowing Bbq. No House In Front, Natural Light Just Streams Through The House, Enjoy The View And Near By Visitor Parking. Great Neighborhood Steps To Transit, High Ranking Schools, Community Center, Shops, Day Care, Library, Parks. 1 Parking And 1 Locker**** EXTRAS **** Washer / Dryer, Hood Fan, Microwave, Stainless Steel Fridge, Stove, Dishwasher, All Window Coverings, All Light Fixtures (id:25308)
Property Details
| MLS® Number | N4581179 |
| Property Type | Single Family |
| Neigbourhood | Thornhill |
| Community Name | Aileen-Willowbrook |
| Amenities Near By | Park, Schools |
| Parking Space Total | 1 |
Building
| Bathroom Total | 2 |
| Bedrooms Above Ground | 2 |
| Bedrooms Below Ground | 1 |
| Bedrooms Total | 3 |
| Amenities | Storage - Locker |
| Cooling Type | Central Air Conditioning |
| Exterior Finish | Brick |
| Heating Fuel | Natural Gas |
| Heating Type | Forced Air |
| Type | Row / Townhouse |
Parking
| Underground | |
| Visitor parking |
Land
| Acreage | No |
| Land Amenities | Park, Schools |
Rooms
| Level | Type | Length | Width | Dimensions |
|---|---|---|---|---|
| Second Level | Master Bedroom | 3.99 m | 2.74 m | 3.99 m x 2.74 m |
| Second Level | Bedroom 2 | 3.35 m | 2.19 m | 3.35 m x 2.19 m |
| Second Level | Den | 2.8 m | 2.65 m | 2.8 m x 2.65 m |
| Ground Level | Living Room | 6.09 m | 4.05 m | 6.09 m x 4.05 m |
| Ground Level | Dining Room | 6.09 m | 4.05 m | 6.09 m x 4.05 m |
| Ground Level | Kitchen | 3.35 m | 2.9 m | 3.35 m x 2.9 m |
| Ground Level | Foyer | |||
| Ground Level | Eating Area |
https://www.realtor.ca/PropertyDetails.aspx?PropertyId=21152523
Interested?
Contact us for more information
